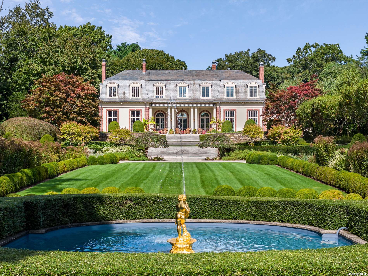
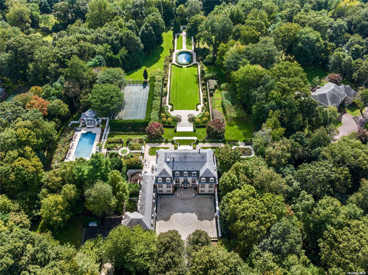
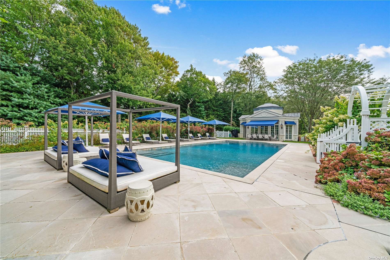
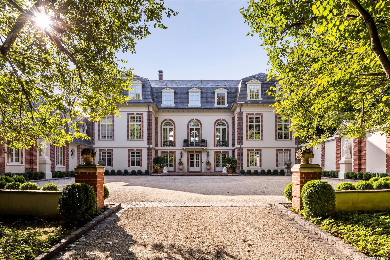
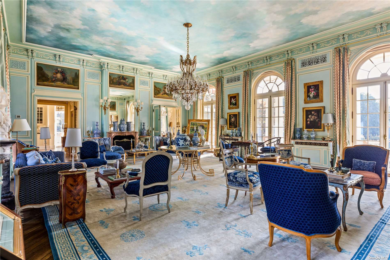
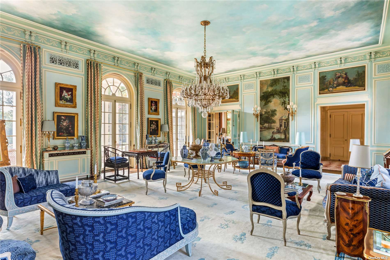
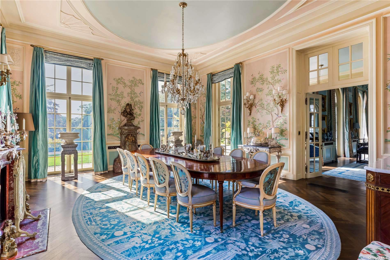
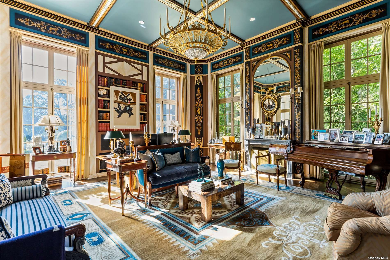
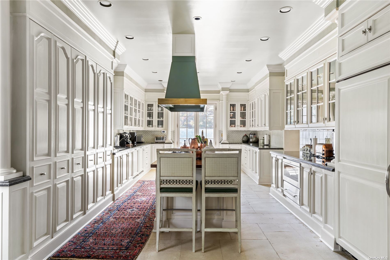
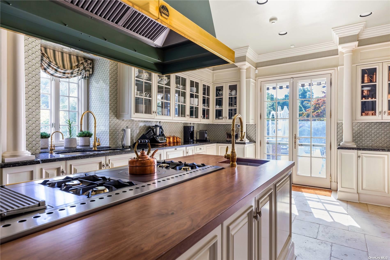
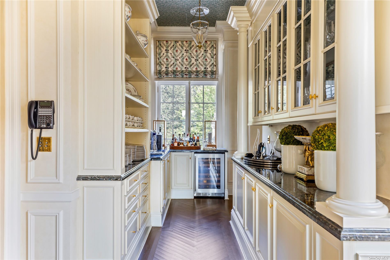
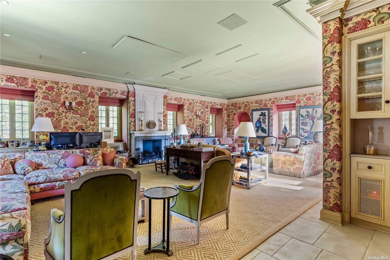
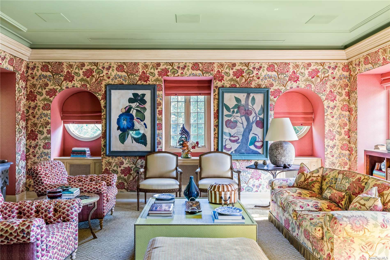
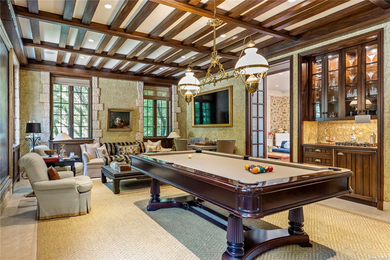
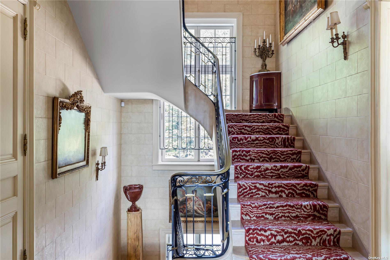
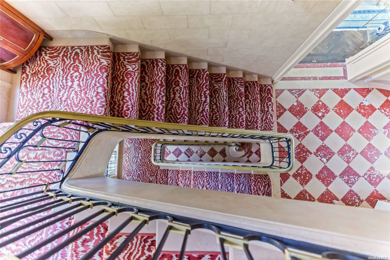
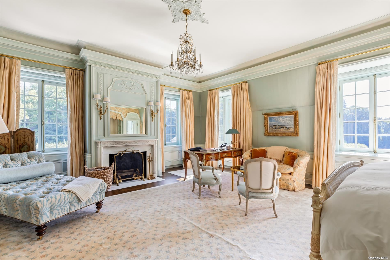
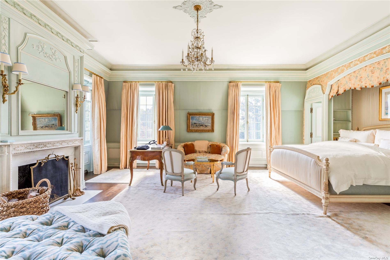
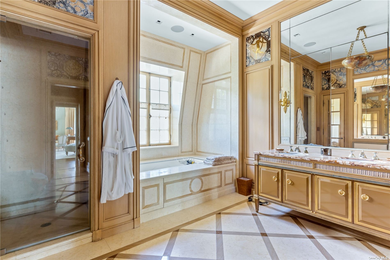
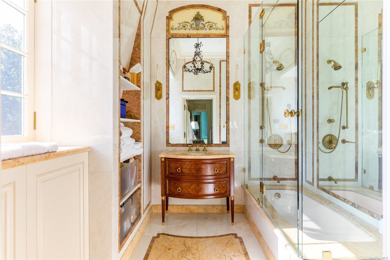
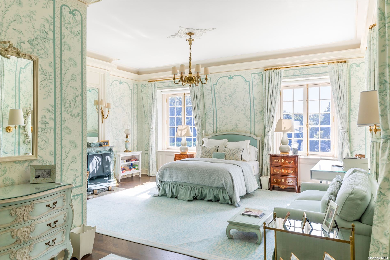
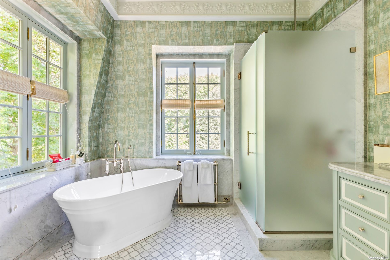
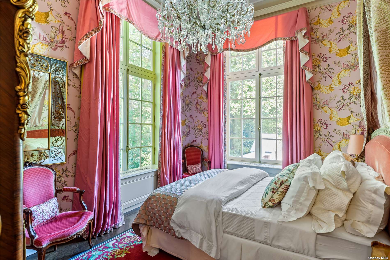
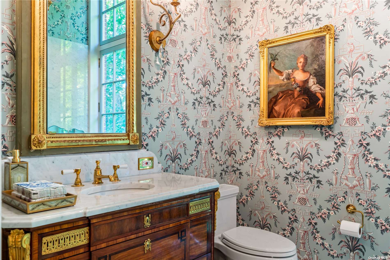
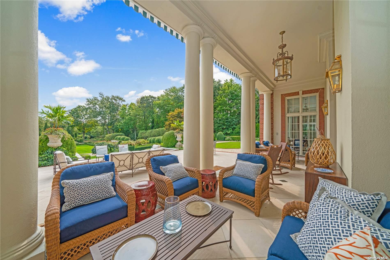
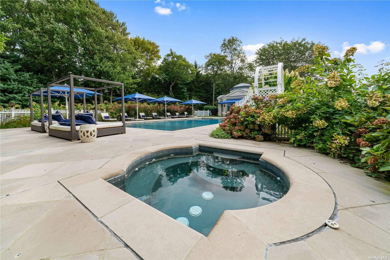
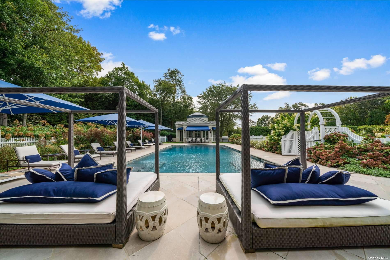
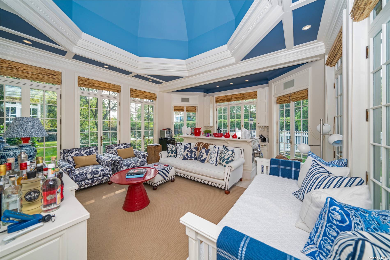
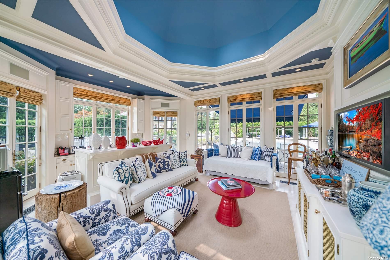
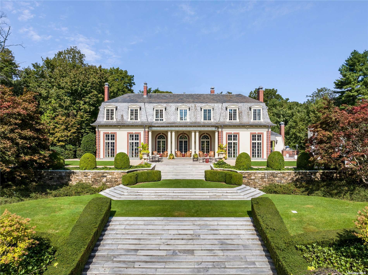
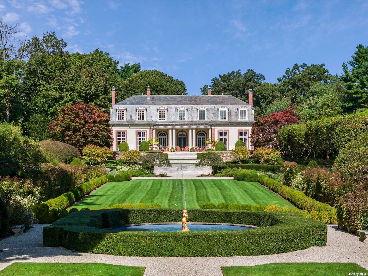
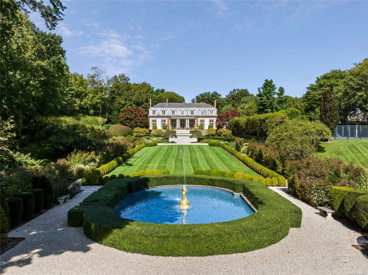
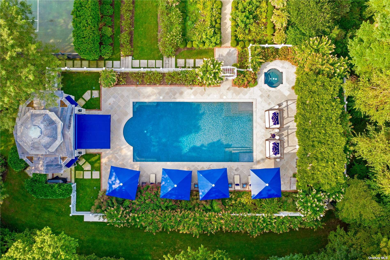
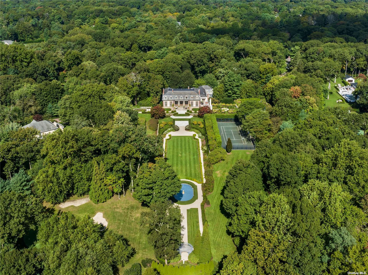
'haut bois' - is an elegant brick and stucco french chateau located in the heart of brookville, ny. Drawing inspiration from the louis xiv hunting lodge, now known as the palace at versailles, this stunning 18 room estate is rich in history and beauty. Originally built by ogden codman jr. In 1916 and later restored in the late 1900's and also in 2023, this one-of-a-kind masterpiece stands tall at the end of a private road on 8 pristine acres of land. The original landscape was designed by jacques greber and includes a beautiful step-down courtyard, irrigated vegetable garden, gated tennis court, in-ground pool with pool house, chipping/putting green, and an outdoor fireplace and grill area. Flourishing with ivy and grandeur, and tucked away on long island's gold coast - 'haut bois' is one of the last remaining architectural fortunes of its time.
| Location/Town | Brookville |
| Area/County | Nassau |
| Prop. Type | Single Family House for Sale |
| Style | Estate |
| Tax | $87,392.00 |
| Bedrooms | 7 |
| Total Rooms | 18 |
| Total Baths | 9 |
| Full Baths | 7 |
| 3/4 Baths | 2 |
| Year Built | 1916 |
| Basement | Finished, Full, Walk-Out Access |
| Construction | Other, Brick, Stone, Stucco |
| Lot Size | 8 |
| Lot SqFt | 348,480 |
| Cooling | Central Air |
| Heat Source | Natural Gas, Hot Wat |
| Features | Balcony, Private Entrance, Sprinkler System, Tennis Court(s) |
| Property Amenities | Alarm system, b/i audio/visual equip, central vacuum, dishwasher, dryer, freezer, gas grill, generator, hot tub, microwave, pool equipt/cover, refrigerator, second dishwasher, second dryer, second freezer, second washer, speakers indoor, speakers outdoor, whirlpool tub, whole house ent. syst, wine cooler |
| Pool | In Ground |
| Patio | Patio, Porch |
| Lot Features | Level, Cul-De-Sec, Private |
| Parking Features | Private, Attached, 4+ Car Attached, Tandem |
| Tax Lot | 528B&C |
| School District | Jericho |
| Middle School | Jericho Middle School |
| High School | Jericho Senior High School |
| Features | Master downstairs, first floor bedroom, cathedral ceiling(s), den/family room, eat-in kitchen, elevator, exercise room, formal dining, entrance foyer, guest quarters, home office, marble bath, marble counters, master bath, pantry, powder room, sauna, storage, walk-in closet(s), wet bar |
| Listing information courtesy of: Daniel Gale Sothebys Intl Rlty | |