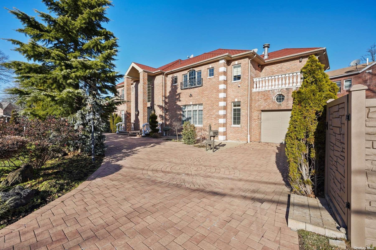
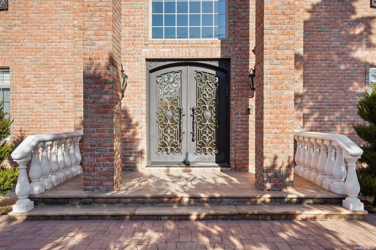
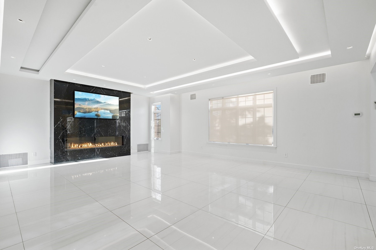
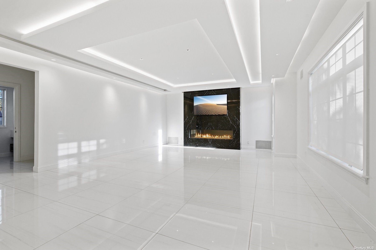
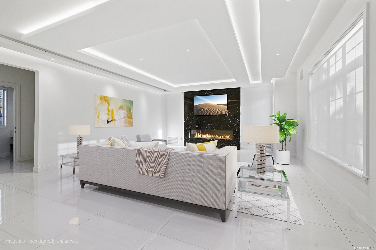
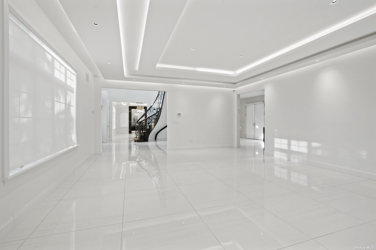
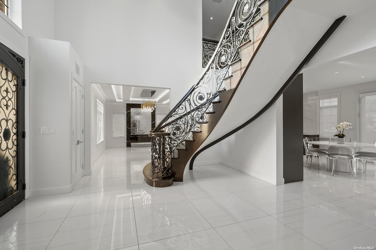
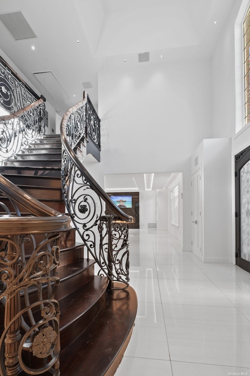
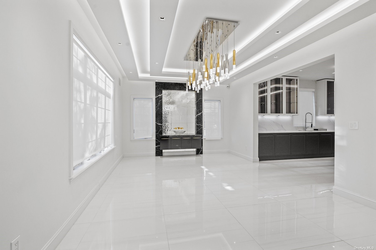
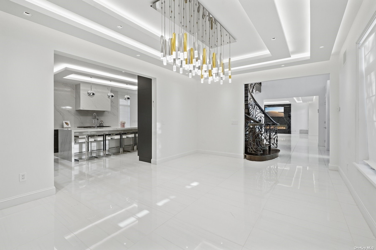
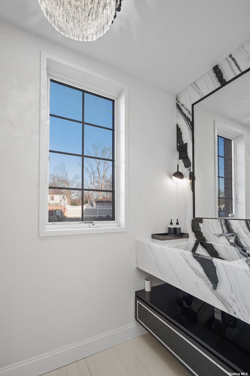
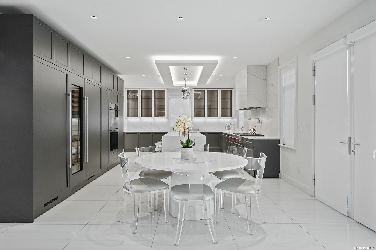
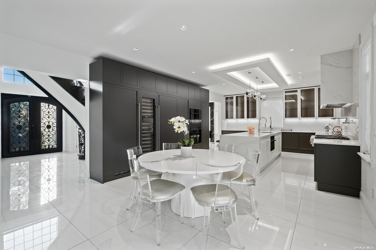
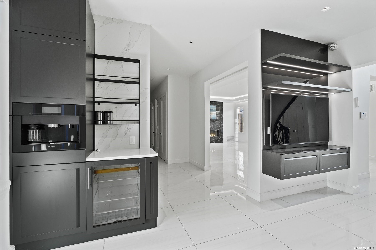
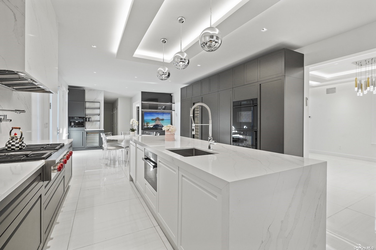
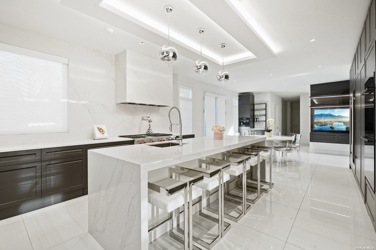
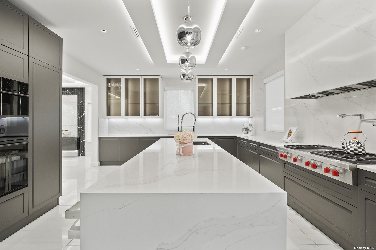
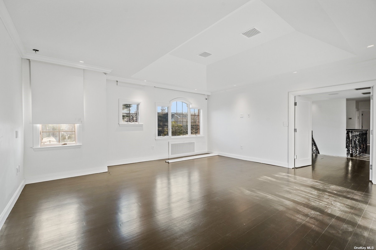
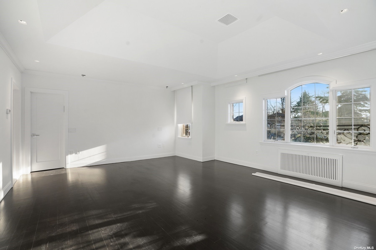
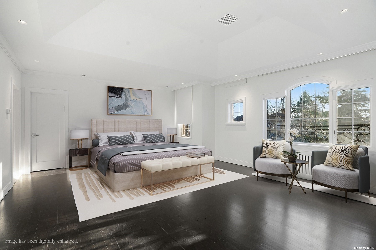
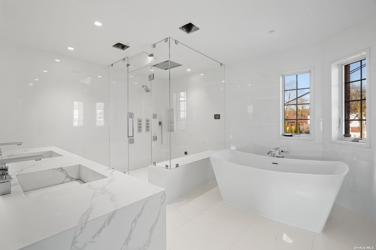
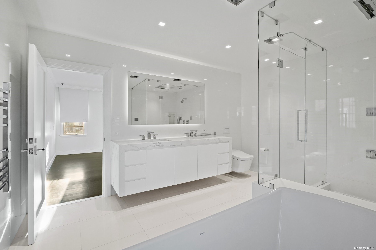
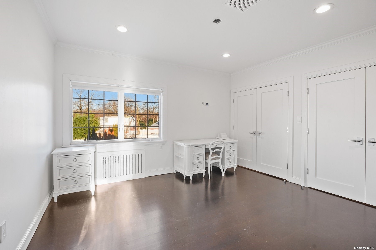
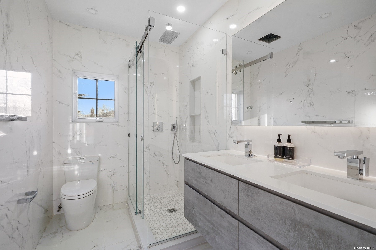
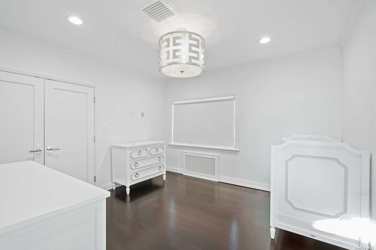
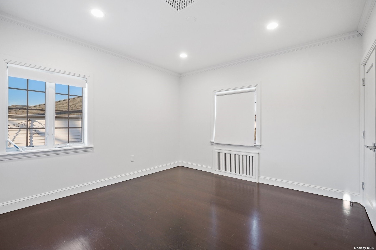
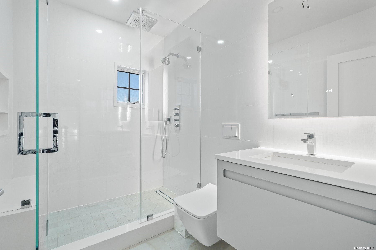
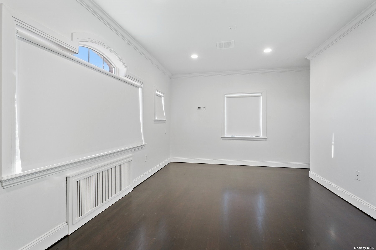
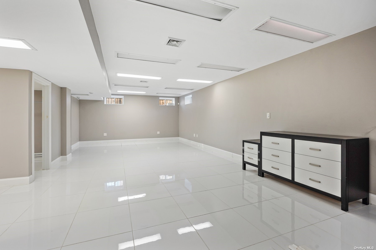
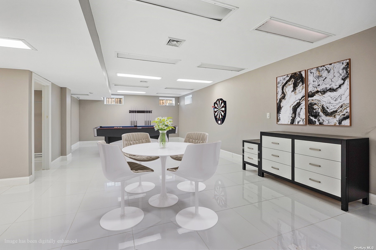
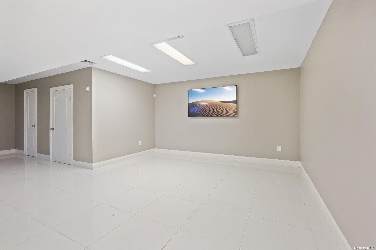
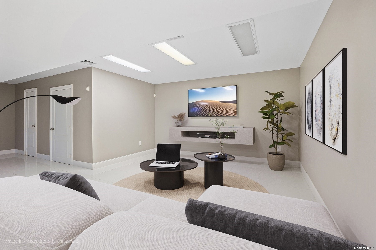
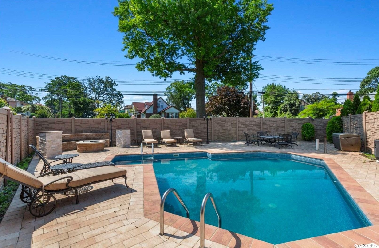
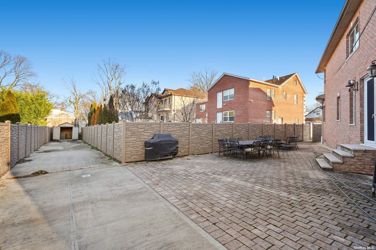
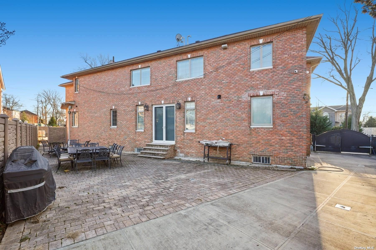
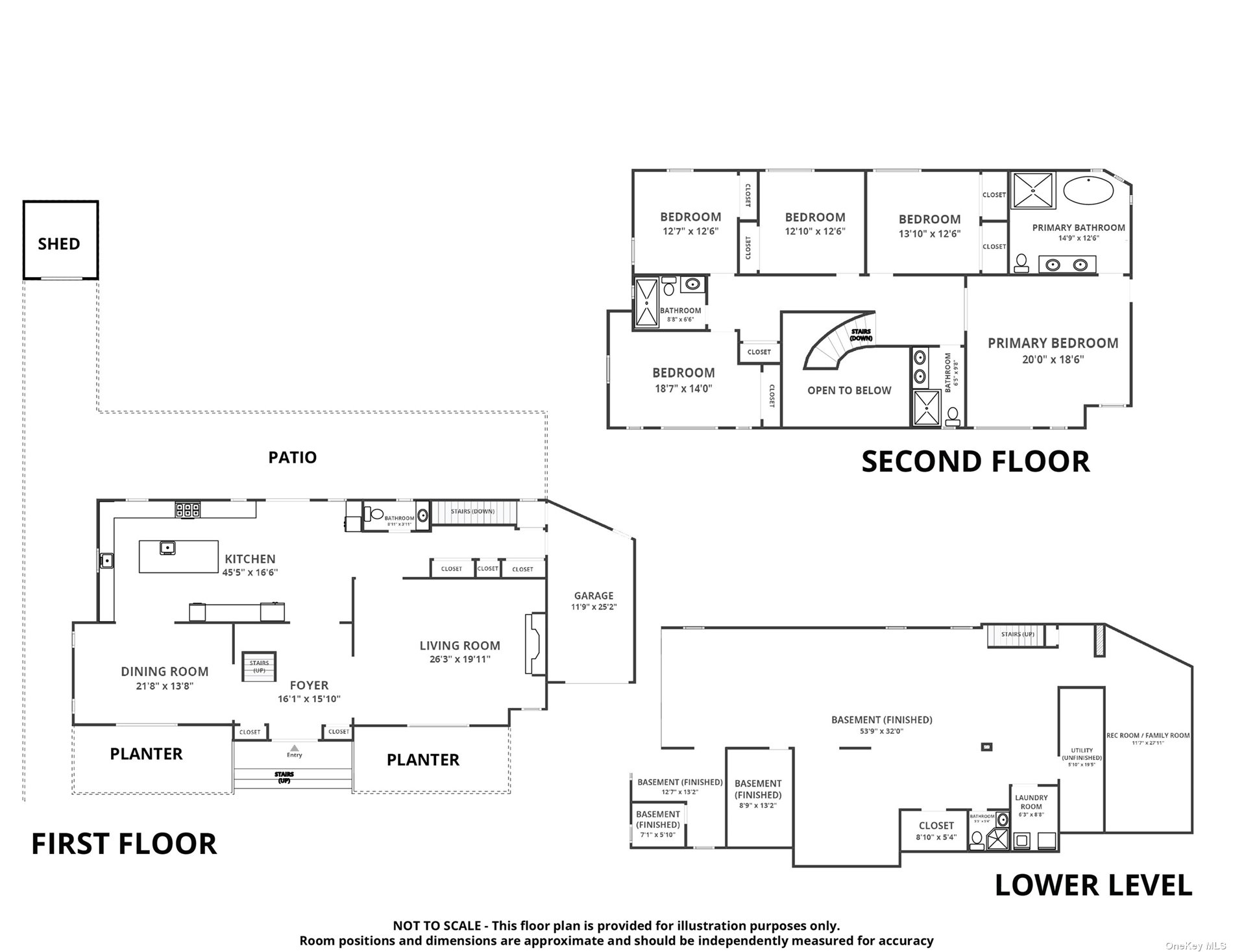
Experience modern luxury at its best in this custom designed residence with a resort-like backyard and outstanding quality. Pull into the circular driveway and experience this one-of-a-kind brick colonial, featuring high-end amenities, craftsmanship and excellence in style in every space. Beautifully rebuilt and renovated, this home offers elevated spaces, an open floor plan, and beautifully appointed rooms. Upon entry you will be stunned by the custom curved staircase with custom ironwork adding to the grand character of the foyer. Adjacent to the entry hall is a beautiful bright living room with a linear gas fireplace and tray ceiling creating a warm ambiance. The formal dining room featuring a tray ceiling, large windows, and a gorgeous chandelier. Continuing through you will find the heart of the home - a true chef's kitchen. Indulge in the ultimate culinary experience with this luxurious custom kitchen, where every detail has been carefully thought out and crafted to perfection. The exquisite design features high end finishes, custom cabinetry, best in class suite of appliances, and stunning quartz countertops. As you ascend the staircase, you'll be greeted by a spacious landing area that leads to all the bedrooms. Each bedroom is designed to provide a comfortable and welcoming environment, some with en-suite bathrooms, custom closets and high-quality finishes that create a feeling of sophistication. The spacious primary suite provides comfort and style featuring a spa-like bathroom with a spacious steam shower, double vanities, and a free-standing tub. The lower level of the home features a full basement with room for all that one wishes, whether you want to create an experience for relaxation, indulgence, or both. The backyard is a sanctuary that provides the perfect balance of relaxation and entertainment in a private setting. The space features a cozy fire pit area, a heated saltwater in-ground pool, and an expansive outdoor living area perfect for entertaining, with plenty of space for seating, dining, and lounging areas. You're sure to enjoy a luxurious and rejuvenating experience!
| Location/Town | Holliswood |
| Area/County | Queens |
| Prop. Type | Single Family House for Sale |
| Style | Contemporary |
| Tax | $14,679.00 |
| Bedrooms | 5 |
| Total Rooms | 9 |
| Total Baths | 5 |
| Full Baths | 4 |
| 3/4 Baths | 1 |
| Year Built | 2005 |
| Basement | Finished, Full |
| Construction | Brick |
| Lot Size | 84.25x117. |
| Lot SqFt | 9,632 |
| Cooling | Central Air |
| Heat Source | Natural Gas, Hot Wat |
| Zoning | R1-2 |
| Features | Private Entrance |
| Property Amenities | Chandelier(s), cook top, dishwasher, disposal, dryer, entertainment cabinets, light fixtures, refrigerator, screens, shades/blinds, shed, wall oven, washer, whirlpool tub, wine cooler |
| Pool | In Ground |
| Patio | Patio |
| Window Features | New Windows |
| Community Features | Park, Near Public Transportation |
| Lot Features | Level, Near Public Transit |
| Parking Features | Private, Attached, 1 Car Attached |
| Tax Lot | 31 & 34 |
| School District | Queens 29 |
| Middle School | Jean Nuzzi Intermediate School |
| Elementary School | Bellaire School (The) |
| High School | Benjamin Franklin Hs-Finance-I |
| Features | Cathedral ceiling(s), eat-in kitchen, formal dining, entrance foyer, master bath, powder room, walk-in closet(s) |
| Listing information courtesy of: Julia Shildkret Real Estate | |