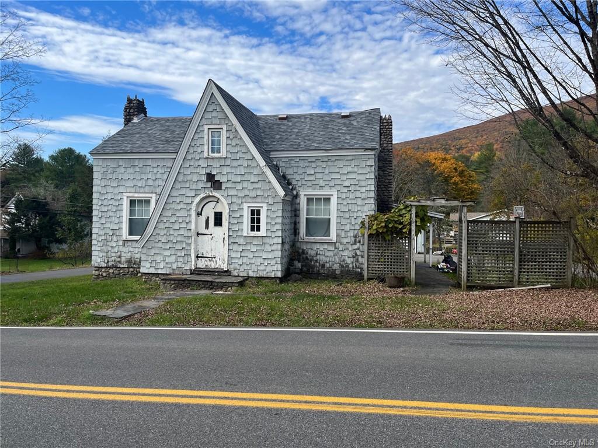
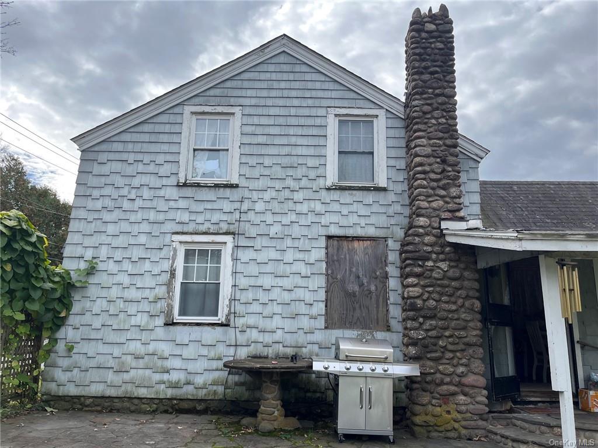
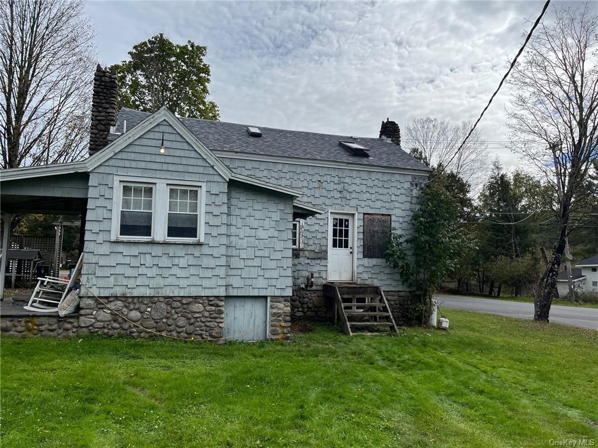
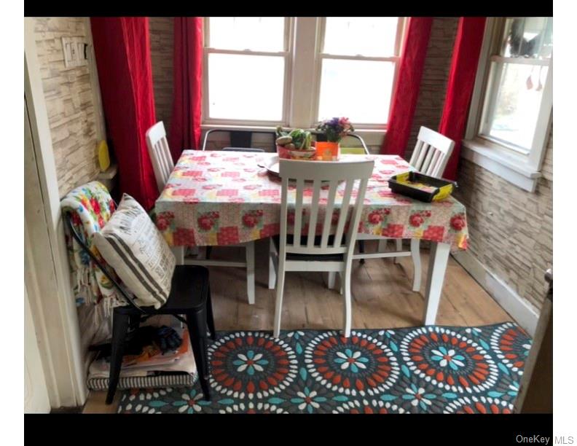
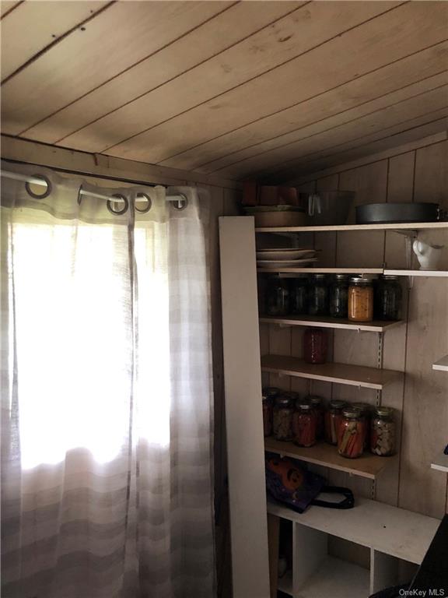
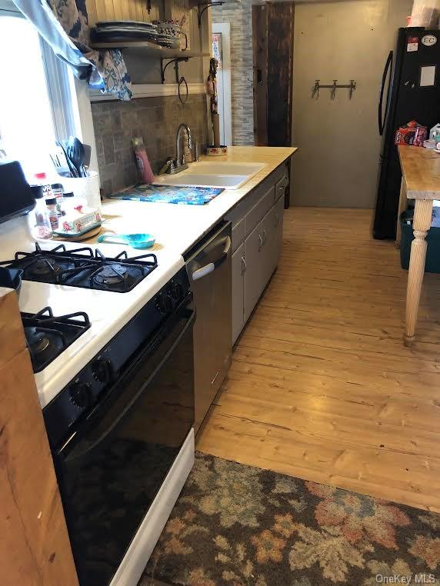
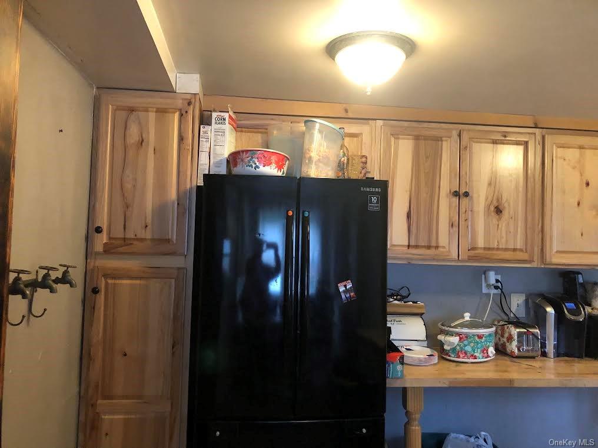
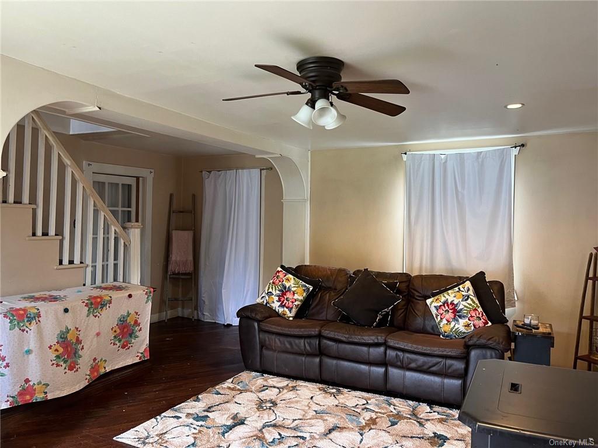
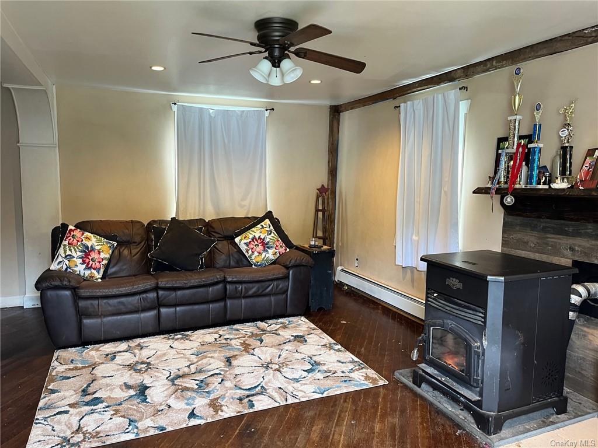
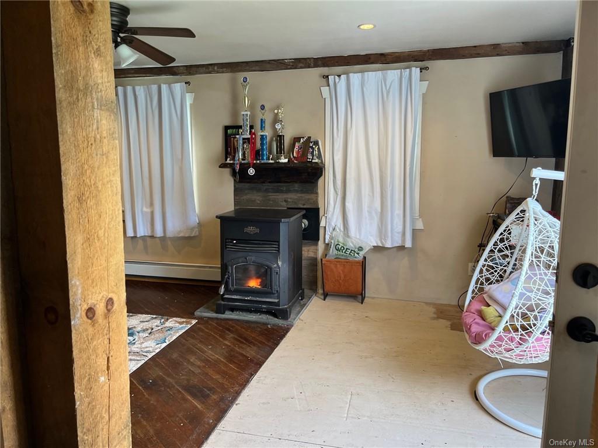
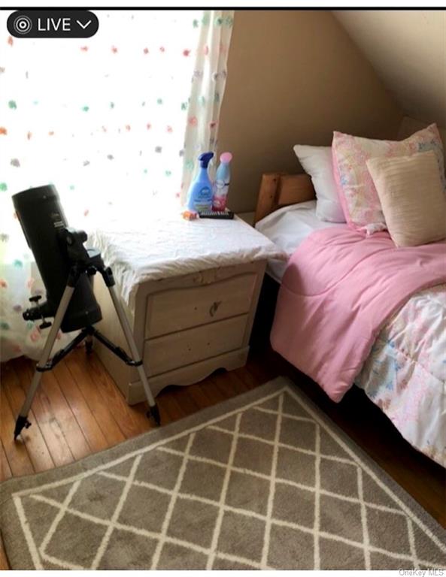
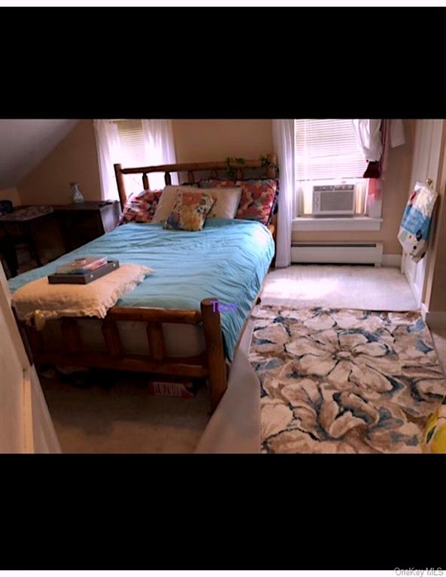
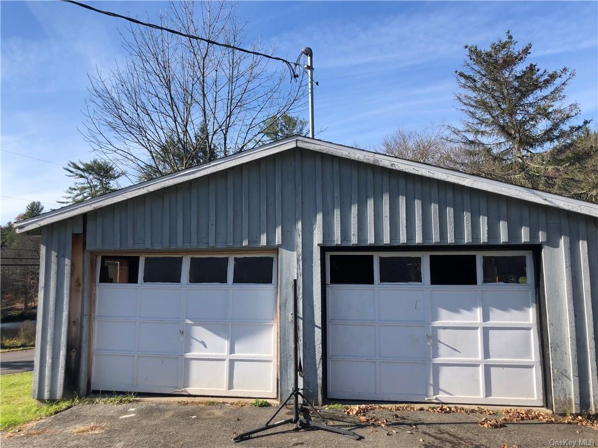
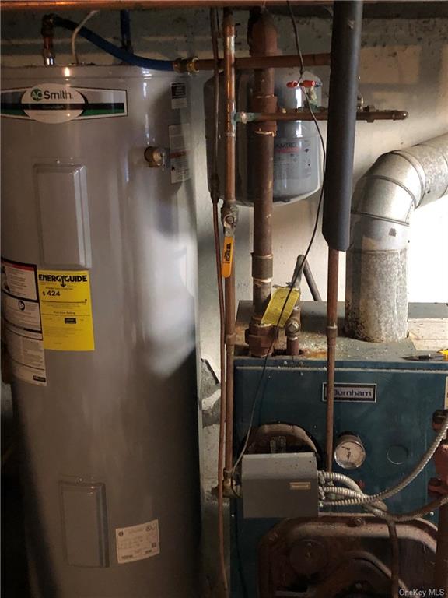
The story book house- the charm of the 1800's ready for 2000's. A primary on the first floor with two more bedrooms on the second floor with a bonus room that could be a library, office, nursery or what ever you can imagine. A dedicated dining area with a pantry and galley kitchen open to the living room for a great line of sight. Snuggle up to the warmth of the wood stove making cold winter nights cozy and comfy. A partial walkout basement houses a laundry and storage area while a two car garage acts as a shelter for your vehicles, work area and extra storage complete with electric. A covered patio area gives shelter from the storm be it rain or snow. A new roof, water heater, and updated oil burner makes this property move in ready.
| Location/Town | Olive |
| Area/County | Ulster |
| Post Office/Postal City | Olivebridge |
| Prop. Type | Single Family House for Sale |
| Style | Colonial, Arts and Crafts |
| Tax | $5,992.00 |
| Bedrooms | 3 |
| Total Rooms | 7 |
| Total Baths | 1 |
| Full Baths | 1 |
| Year Built | 1800 |
| Basement | Partial, Walk-Out Access |
| Construction | Frame, Cedar, Shake Siding |
| Lot SqFt | 10,890 |
| Cooling | None |
| Heat Source | Electric, Oil, Hot W |
| Property Amenities | Dishwasher, dryer, refrigerator, shed, washer, woodburning stove |
| Patio | Porch |
| Lot Features | Corner Lot, Level |
| Parking Features | Detached, 2 Car Detached |
| Tax Assessed Value | 241900 |
| School District | Onteora |
| Middle School | Onteora Middle School |
| Elementary School | Phoenicia Elementary School |
| High School | Onteora High School |
| Features | First floor bedroom, dining alcove, galley type kitchen, pantry, pass through kitchen |
| Listing information courtesy of: Coldwell Banker Timberland | |