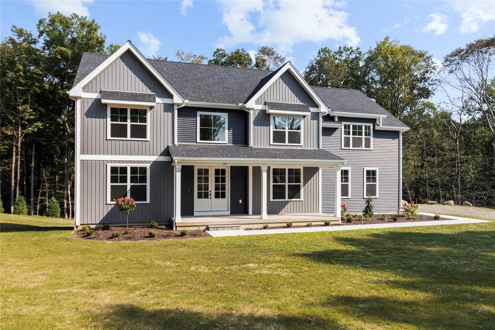
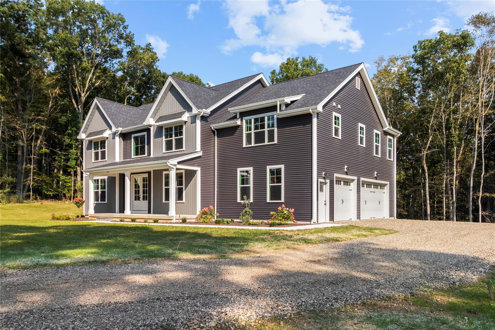
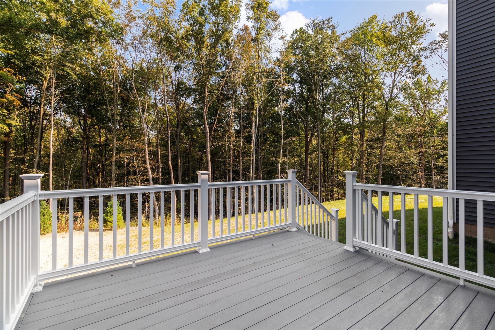
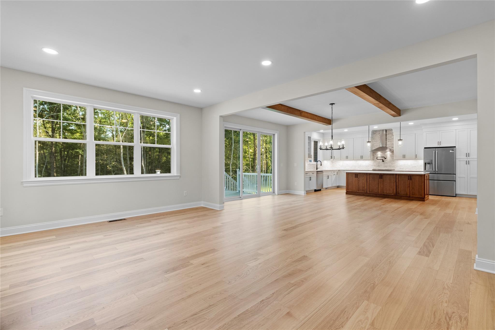
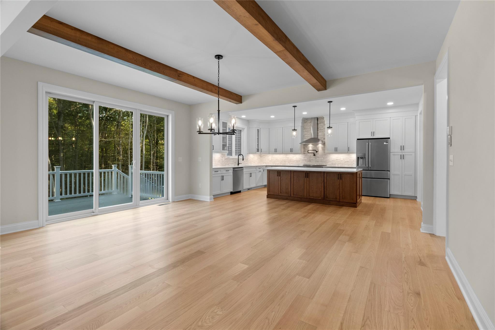
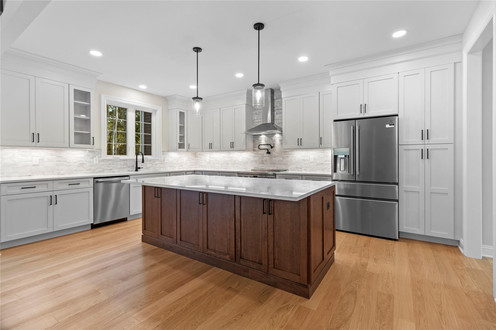
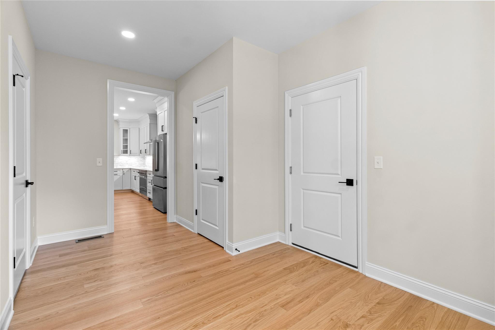
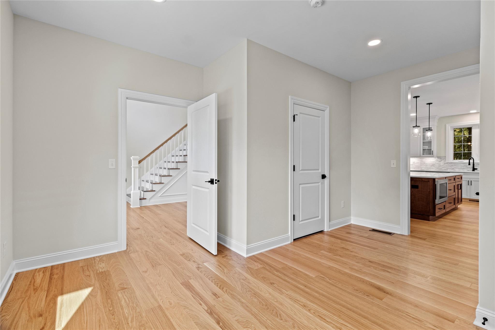
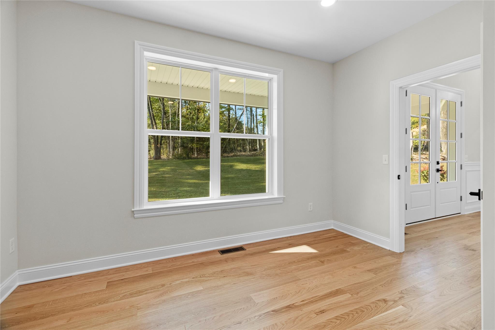
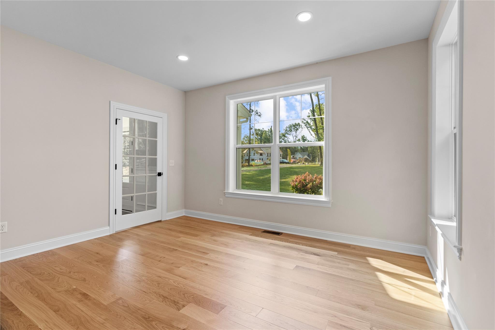
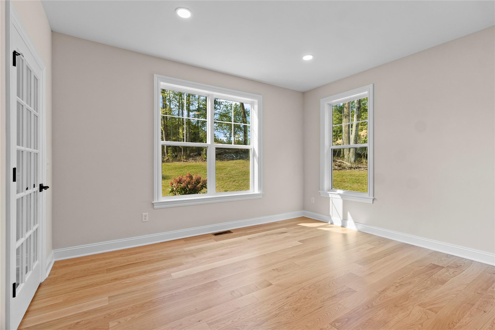
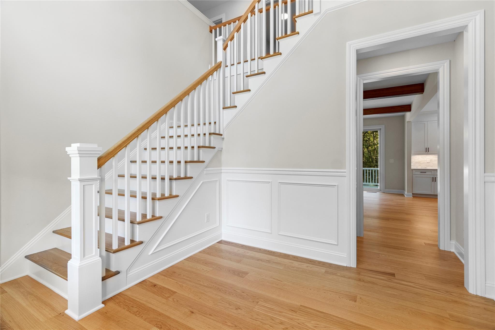
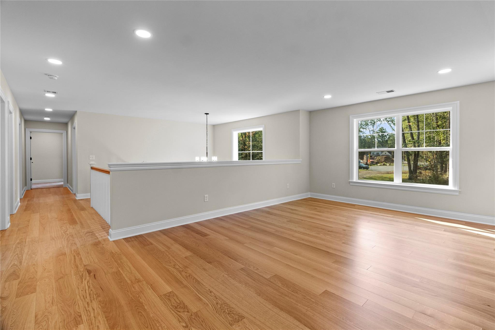
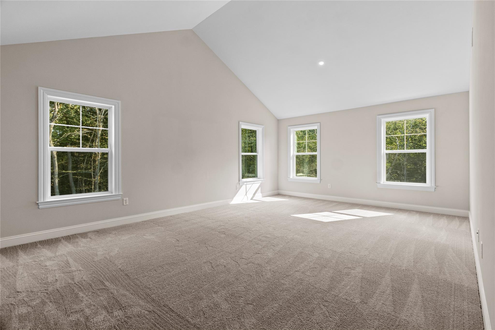
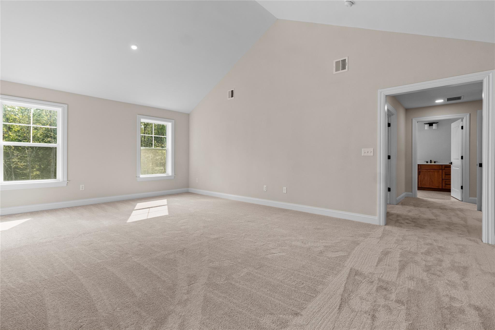
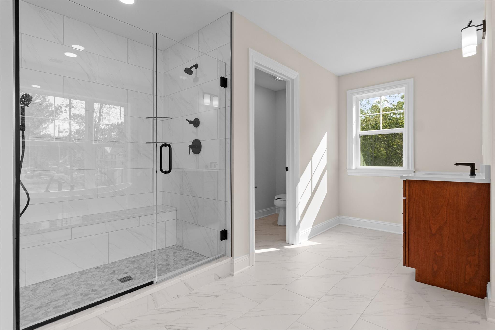
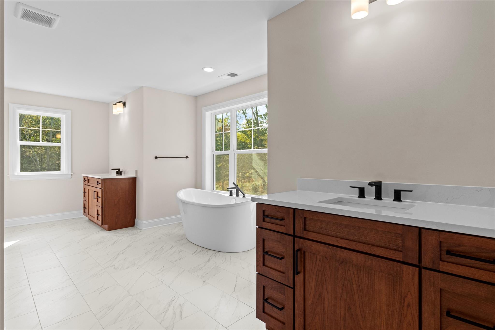
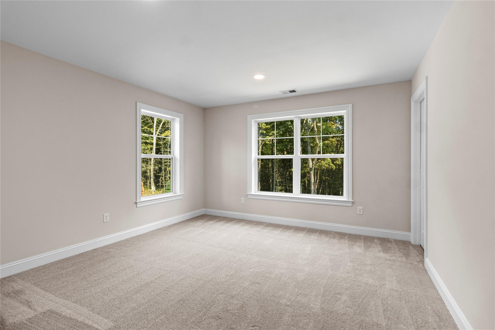
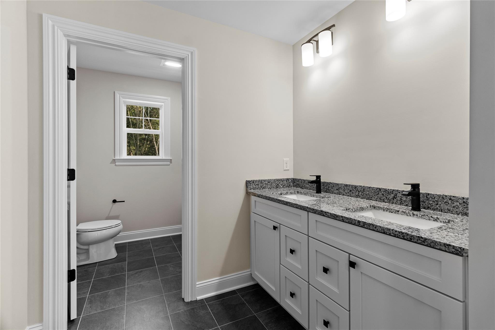
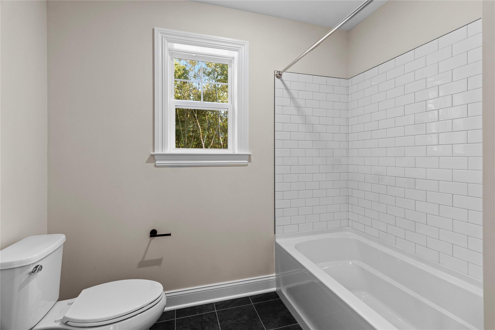
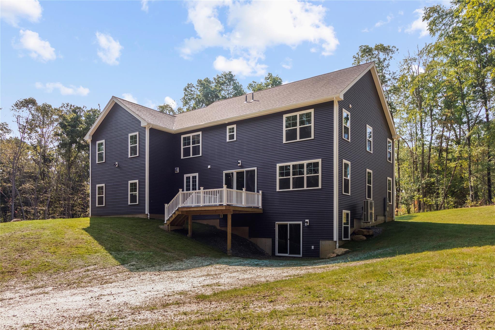
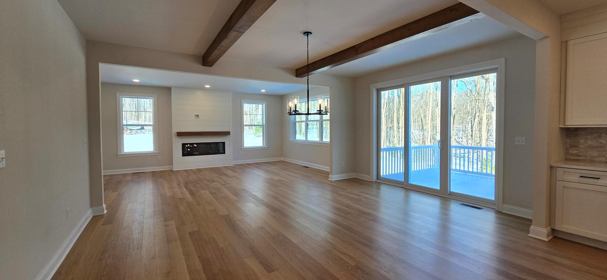
Southbury hills! Move in ready new construction, the lillinonah floorplan will impress you as soon as you enter into its soaring foyer. This charming 4 bedroom, 2. 5 bathroom on a cul de sac of similar new homes accomodates your lifestyle with an oversized 3-car garage, loft and private study. The well-appointed chef's kitchen opens to a spacious casual dining room with an 8' tall sliding patio door leading to your wooded backyard. The luxurious primary suite has a private bathroom featuring a glass-enclosed walk-in shower with a bench seat, dual vanities, linen storage, private water closet, and an oversized walk-in closet. This home meets the extraordinary levels of excellence in energy and performance specified by the doe's zero energy ready and indoor airplus certifications. Our homes boast combustion-free water heating and space conditioning, and rapid hot water delivery through an on-demand recirculation loop and a fresh air recovery system. Built better so you can live better!
| Location/Town | Southbury |
| Area/County | Out of Area |
| Post Office/Postal City | Call Listing Agent |
| Prop. Type | Single Family House for Sale |
| Style | Colonial |
| Tax | $999,999.00 |
| Bedrooms | 4 |
| Total Rooms | 9 |
| Total Baths | 3 |
| Full Baths | 2 |
| 3/4 Baths | 1 |
| Year Built | 2024 |
| Basement | Full, Unfinished, Walk-Out Access |
| Construction | Advanced Framing Technique, Energy Star, Foam Insulation, Vinyl Siding |
| Cooling | Air Purification System, Central Ai |
| Heat Source | Ducts, ENERGY STAR Q |
| Util Incl | Cable Available, Electricity Connected, Underground Utilities |
| Condition | New Construction |
| Patio | Deck, Porch |
| Days On Market | 130 |
| Window Features | ENERGY STAR Qualified Windows, Insulated Windows, Screens, Triple Pane Windows |
| Lot Features | Cul-De-Sac, Landscaped, Part Wooded |
| Parking Features | Attached, Garage, Garage Door Opener |
| School District | Contact Agent |
| Middle School | Contact Agent |
| Elementary School | Contact Agent |
| High School | Contact Agent |
| Features | Beamed ceilings, chefs kitchen, double vanity, eat-in kitchen, entrance foyer, high ceilings, kitchen island, primary bathroom, open floorplan, pantry, quartz/quartzite counters, recessed lighting, soaking tub, walk-in closet(s), washer/dryer hookup |
| Listing information courtesy of: EG Group Realty | |