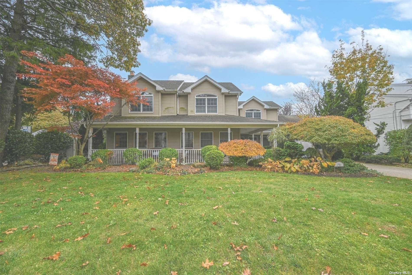
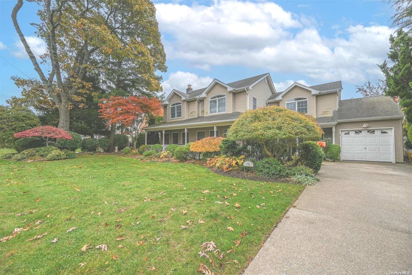
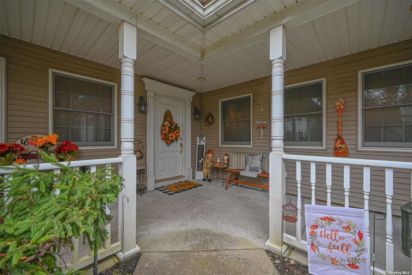
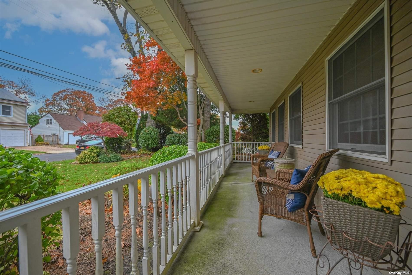
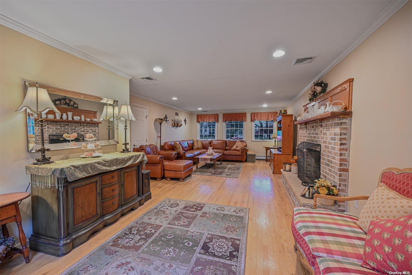
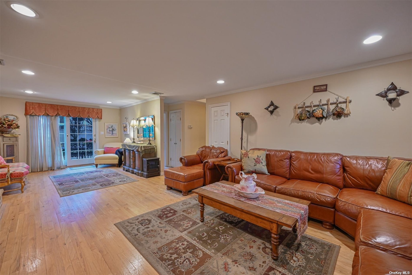
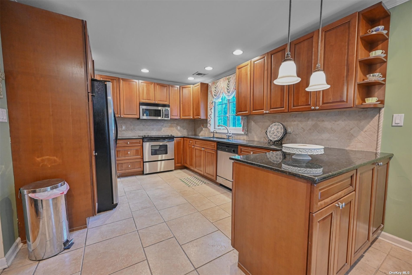
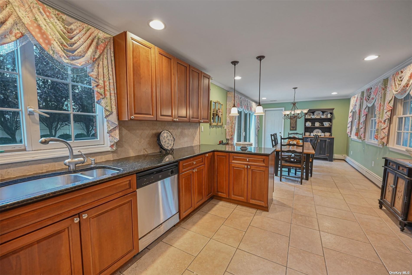
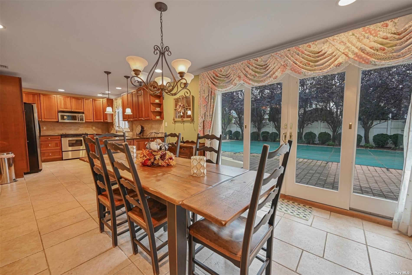
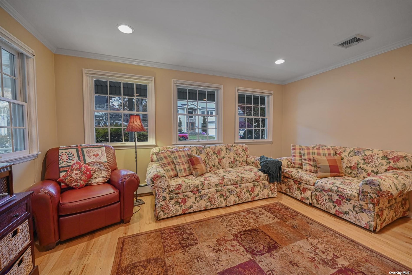
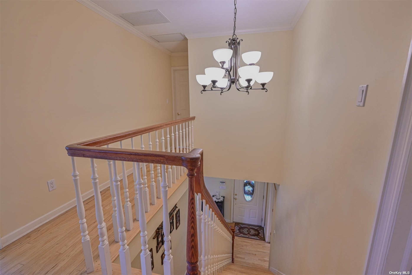
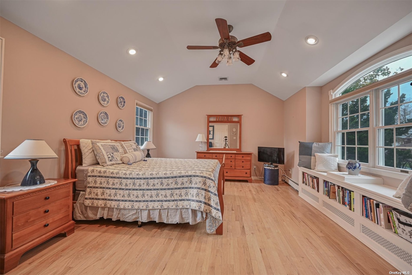
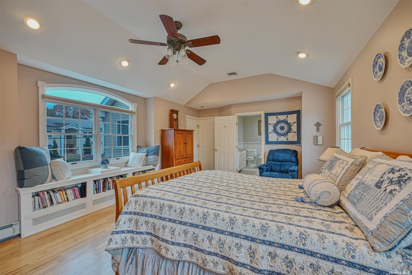
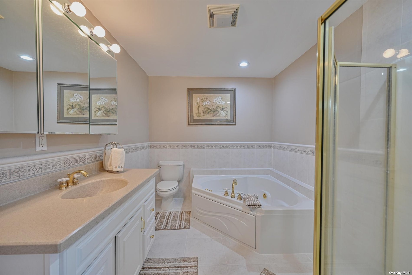
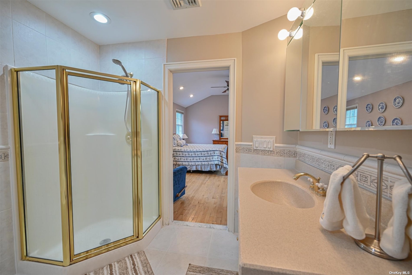
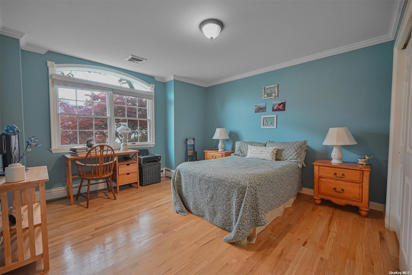
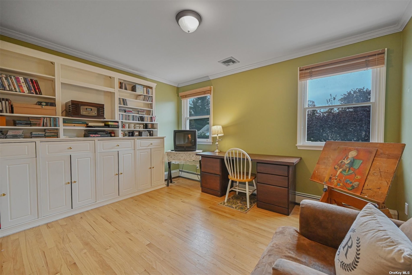
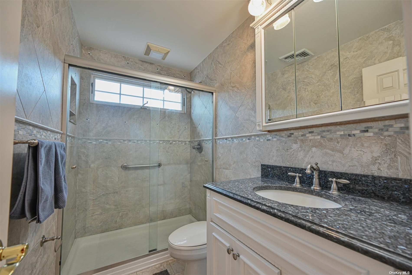
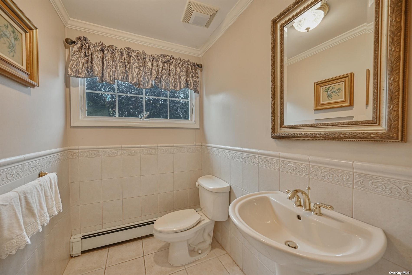
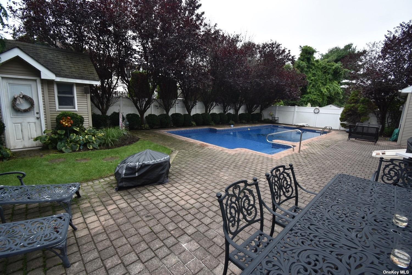
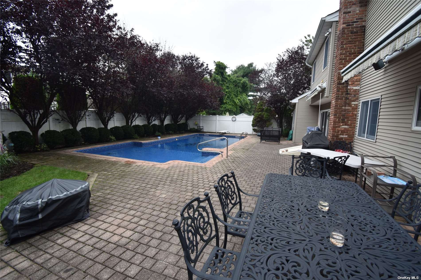
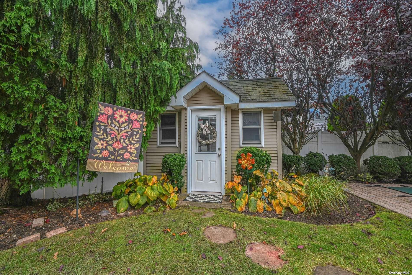
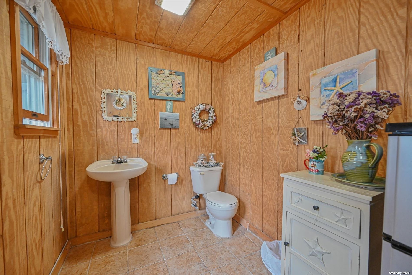
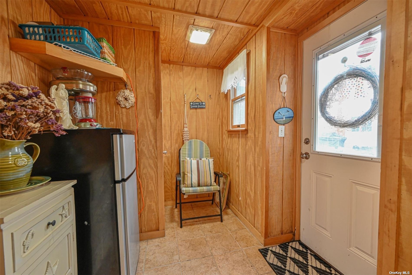
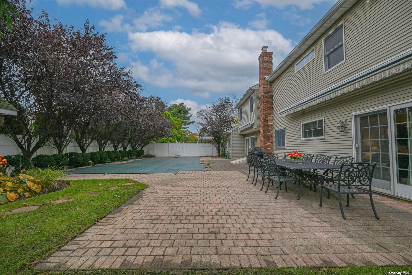
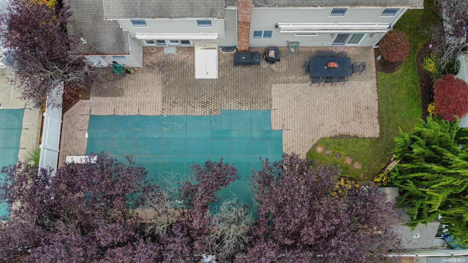
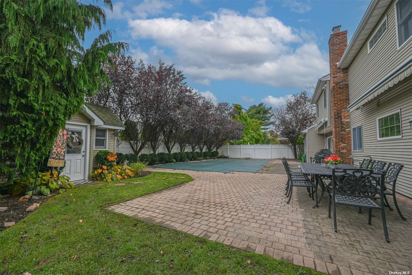
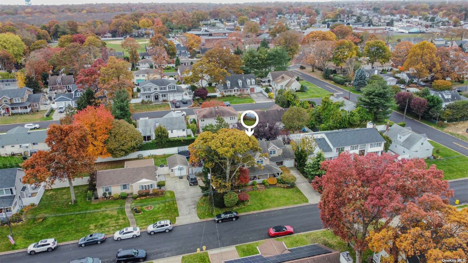
Beautiful colonial in the heart of massapequa woods! Features 16x36 in-ground pool with newer one year old liner. Cabana with half bath and patio with two awnings. Master bedroom en suite with jetted tub and walk in closet. Spacious updated kitchen with granite countertops, stainless steel appliances, cherrywood cabinets and plenty of space. Huge family room with wood burning fireplace and sliders to the patio. Dining room with second set of sliders to patio and pool area. 2. 5 updated bathrooms. Central air-conditioning, hardwood floors throughout, crown moldings, rocking chair porch, professionally landscaped, 4 heating zones, over 2, 200 interior sf and 8, 000 sf lot, close to lirr, massapequa and tackapausha preserves, parks, beaches. This house has it all and taxes are $13, 556 after star discount. Don't blink, this beauty will be gone.
| Location/Town | Massapequa |
| Area/County | Nassau |
| Prop. Type | Single Family House for Sale |
| Style | Colonial |
| Tax | $14,821.00 |
| Bedrooms | 4 |
| Total Rooms | 8 |
| Total Baths | 3 |
| Full Baths | 2 |
| 3/4 Baths | 1 |
| Year Built | 1950 |
| Basement | None |
| Construction | Frame, Vinyl Siding |
| Lot Size | 80x100 |
| Lot SqFt | 8,000 |
| Cooling | Central Air |
| Heat Source | Oil, Baseboard, Hot |
| Features | Sprinkler System |
| Property Amenities | Chandelier(s), dishwasher, dryer, microwave, refrigerator, washer |
| Pool | In Ground |
| Condition | Excellent |
| Patio | Patio |
| Community Features | Park, Near Public Transportation |
| Lot Features | Near Public Transit |
| Parking Features | Private, Attached, 1 Car Attached |
| Tax Lot | 8 |
| School District | Massapequa |
| Middle School | Berner Middle School |
| High School | Massapequa High School |
| Features | Den/family room, granite counters, master bath, powder room, walk-in closet(s) |
| Listing information courtesy of: Keller Williams Realty Elite | |