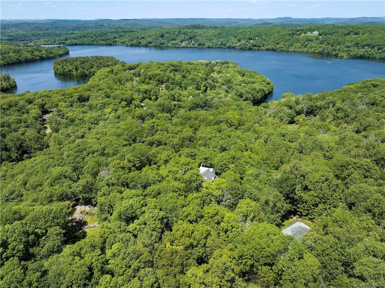
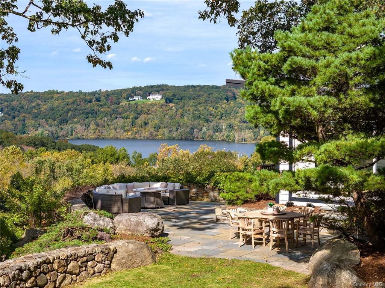
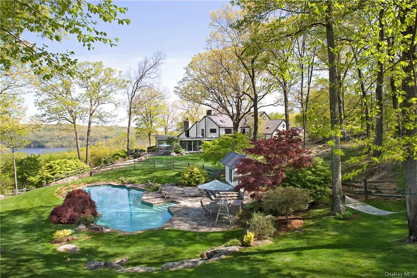
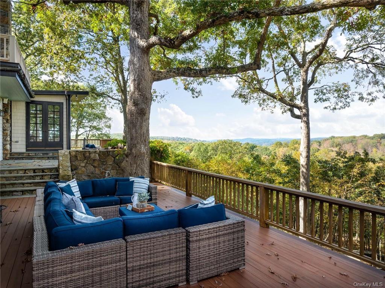
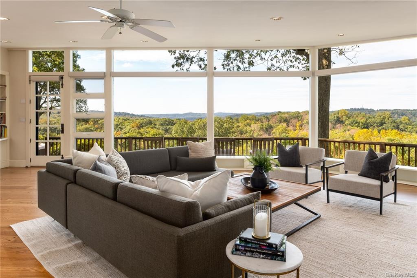
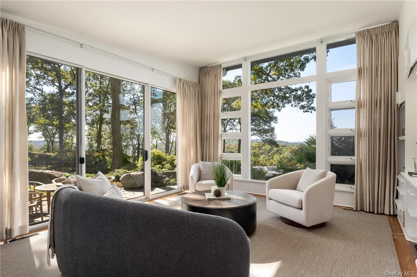
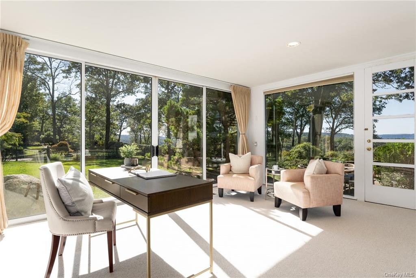
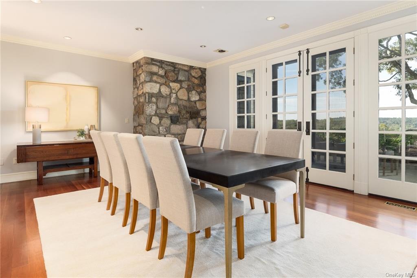
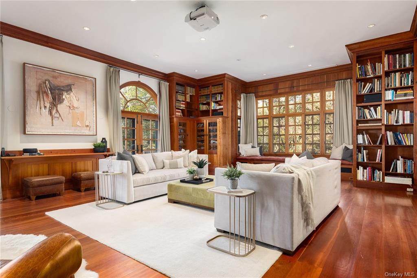
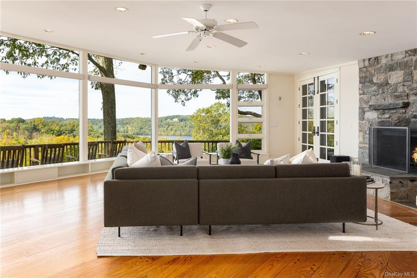
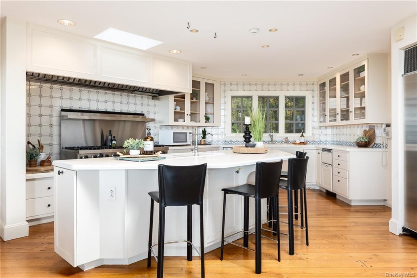
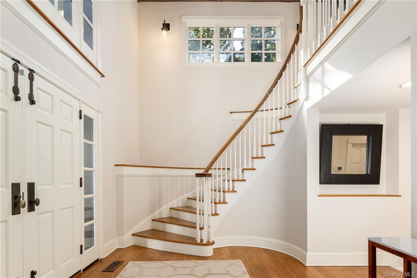
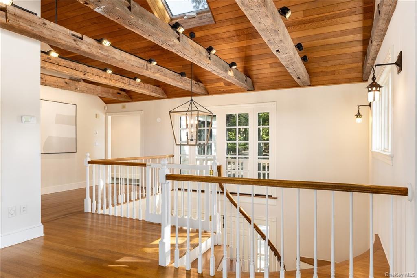
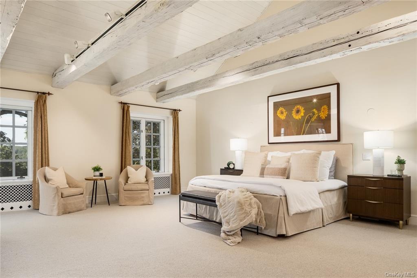
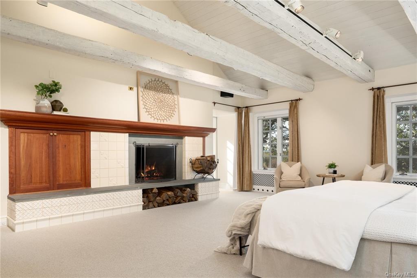
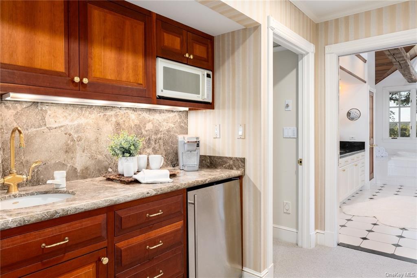
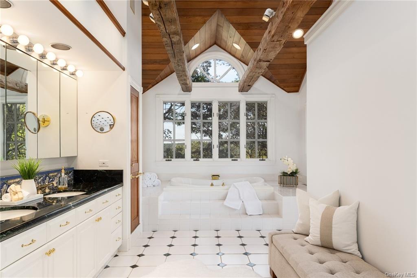
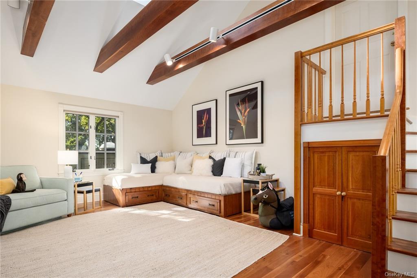
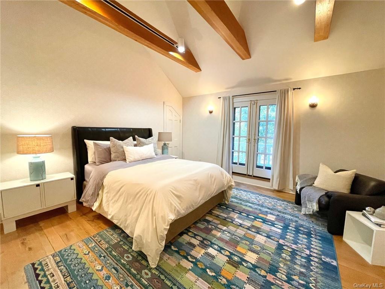
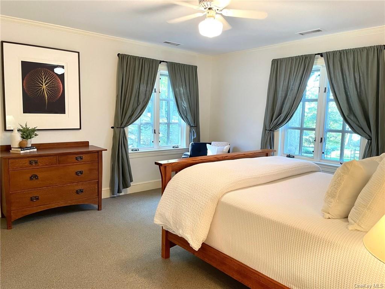
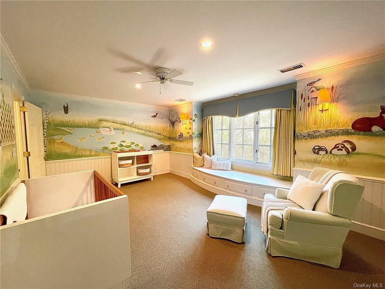
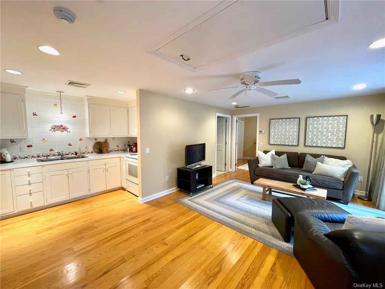
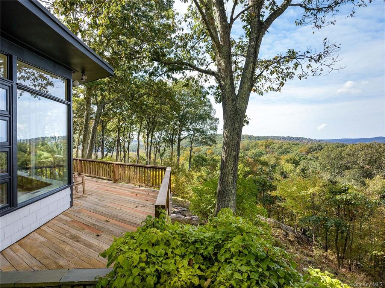
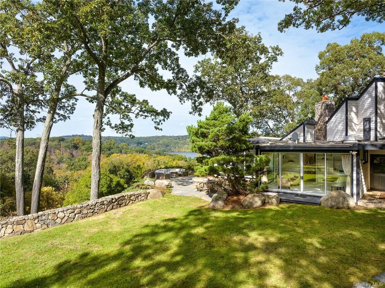
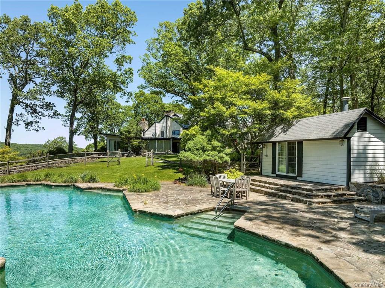
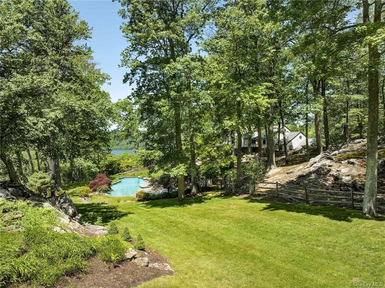

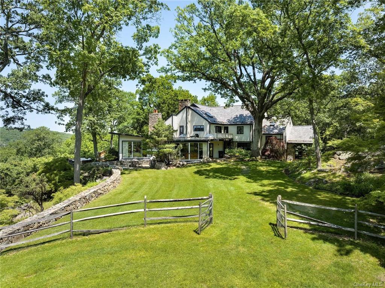
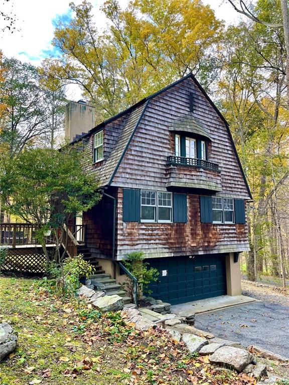
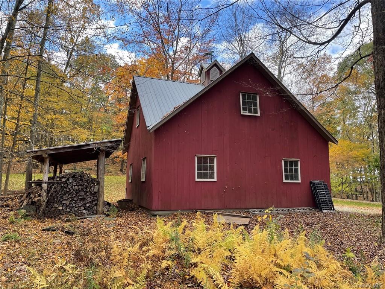
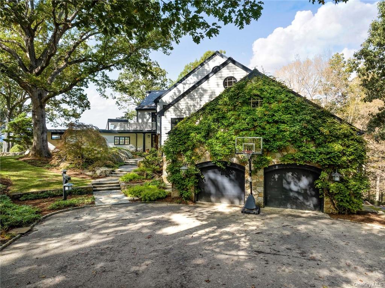
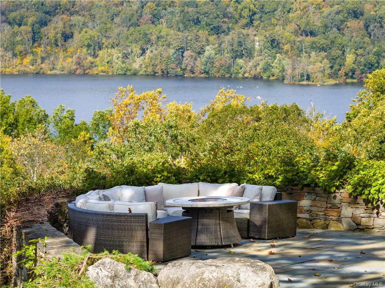
Salem summit is a stunning property that commands 30-mile views across the titicus reservoir to the foothills of the appalachian mountains. From its simple origins in 1959, the house has been expanded to include over 10, 000 square feet-now encompassing multiple living, bedroom and entertaining wings. At its core is a mid century modern. Walls of windows capture the awesome views. The additions seamlessly integrate traditional elements within the original design. A large library with 12-foot ceiling is framed by built-in bookshelves-centered on a stone fireplace. Separate primary and guest bedrooms occupy their own suites. The exercise complex includes a gym, sauna and full bath. A two bedroom gatehouse guards the entrance to the property. Additional amenities include large equipment barn, tennis court, cabana and a sparkling swimming pool. Beautiful, peaceful and supremely private, salem summit is just minutes from the purdy's train and approximately one hour from midtown manhattan.
| Location/Town | North Salem |
| Area/County | Westchester |
| Prop. Type | Single Family House for Sale |
| Style | Colonial |
| Tax | $97,263.00 |
| Bedrooms | 6 |
| Total Rooms | 14 |
| Total Baths | 7 |
| Full Baths | 6 |
| 3/4 Baths | 1 |
| Year Built | 1959 |
| Basement | Partial |
| Construction | Frame, Clapboard |
| Lot SqFt | 742,698 |
| Cooling | Central Air |
| Heat Source | Oil, Hydro Air |
| Features | Tennis Court(s) |
| Property Amenities | Dishwasher, dryer, generator, refrigerator |
| Pool | In Ground |
| Patio | Terrace, Wrap Around |
| Lot Features | Level, Private |
| Parking Features | Attached, 2 Car Attached |
| Tax Assessed Value | 3604200 |
| School District | North Salem |
| Middle School | North Salem Middle/ High Schoo |
| Elementary School | Pequenakonck Elementary School |
| High School | North Salem Middle/ High Schoo |
| Features | First floor bedroom, cathedral ceiling(s), eat-in kitchen, exercise room, formal dining, entrance foyer, guest quarters, high ceilings, home office, master bath, pantry, powder room, sauna, walk-in closet(s), wet bar |
| Listing information courtesy of: Compass Greater NY, LLC | |