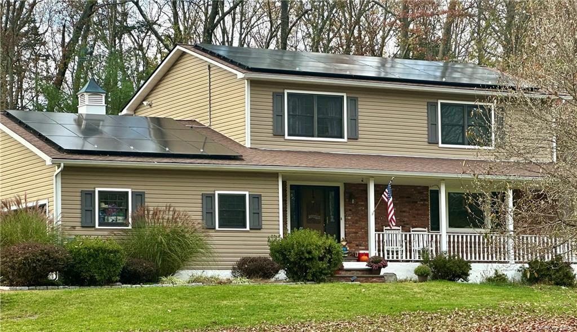
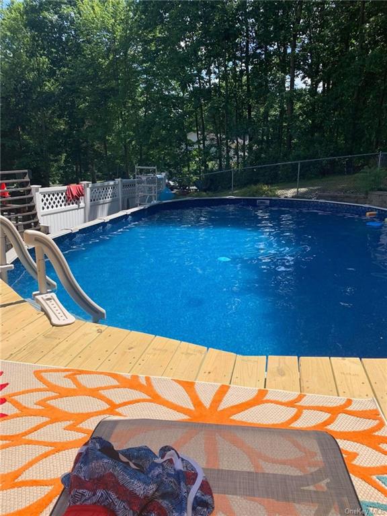
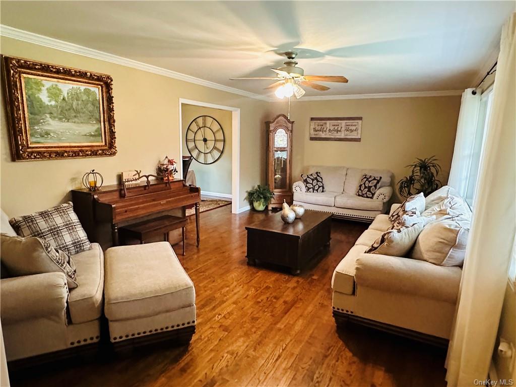
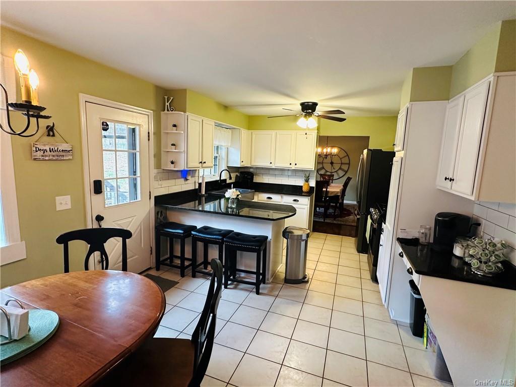
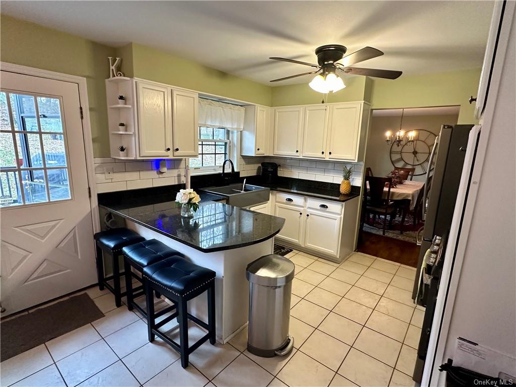
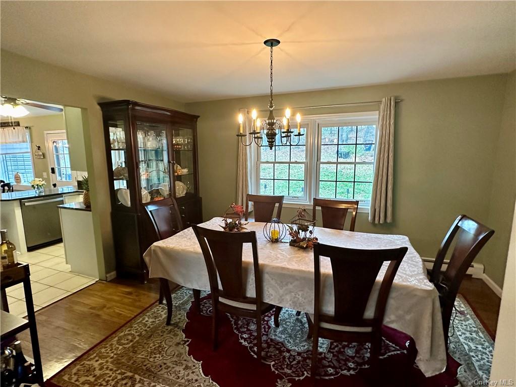
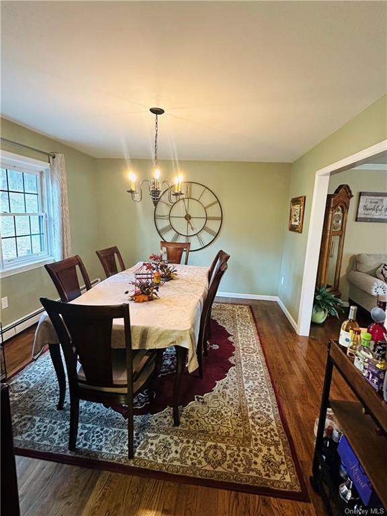
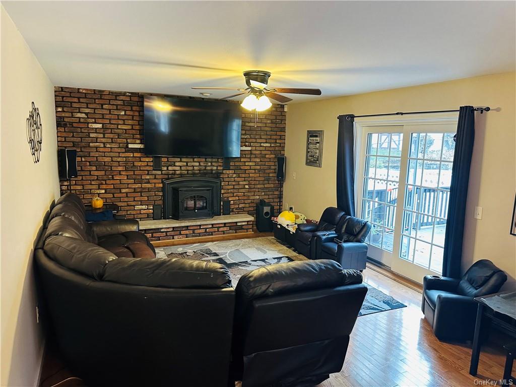
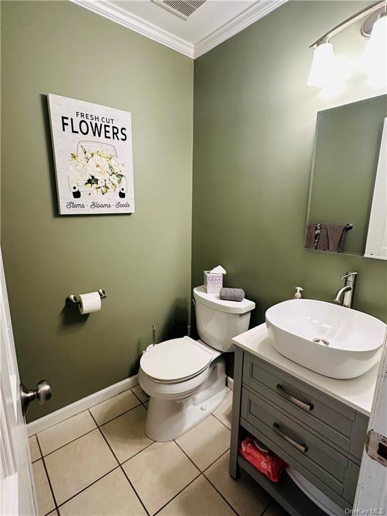
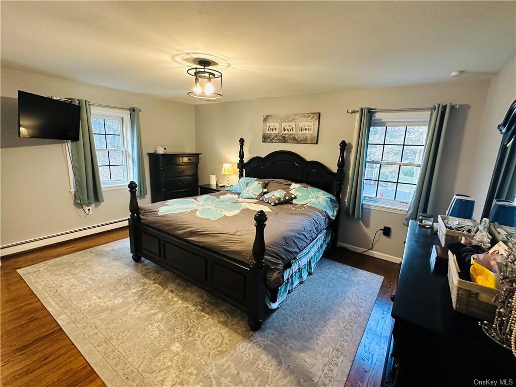
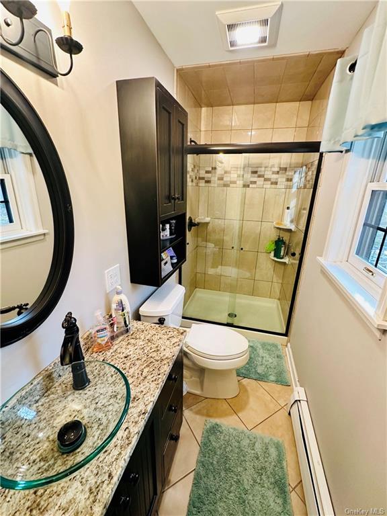
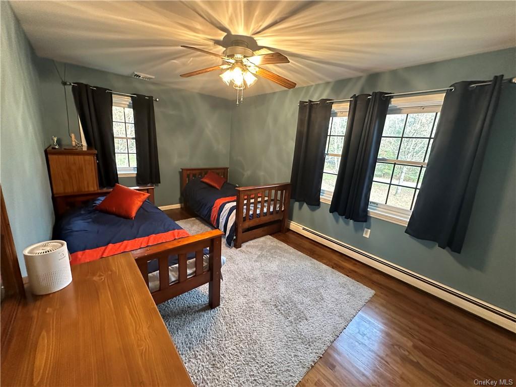
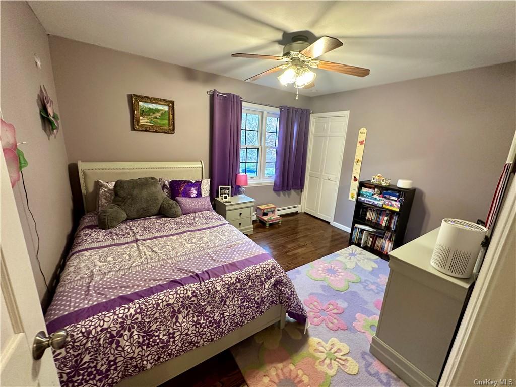
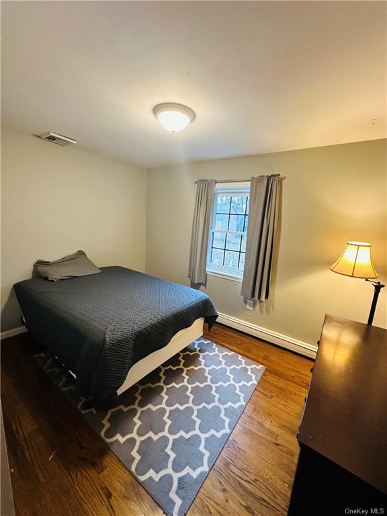
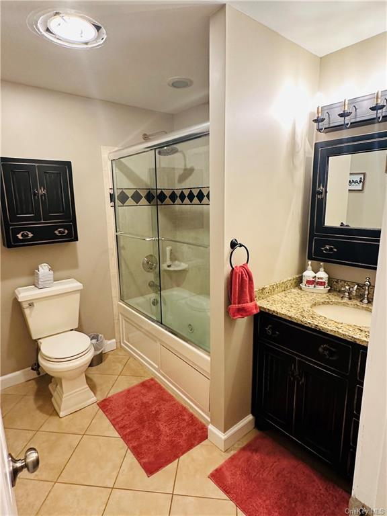
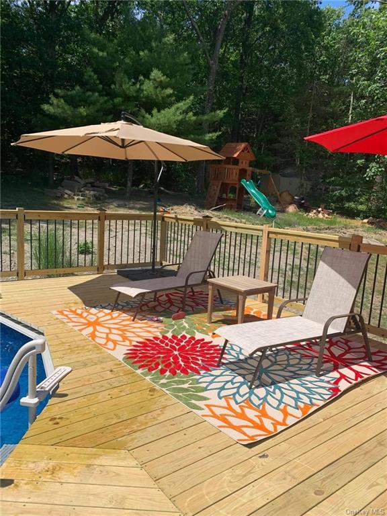
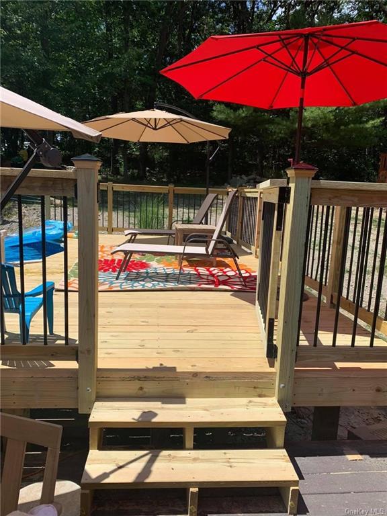
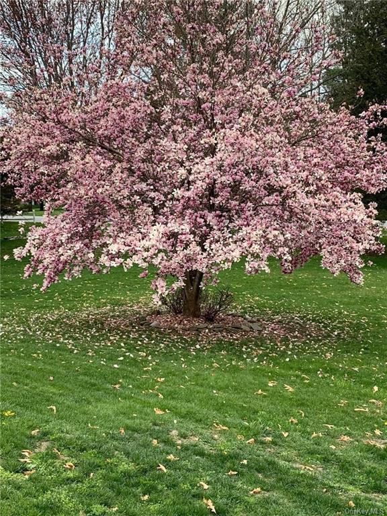
Nestled in the heart of the scenic verbank, new york, 193 cooper drive is a true haven of modern comfort and luxury. This exquisite welcoming home has 4 large bedrooms with 2. 5 baths. This charming home boasts a plethora of upgrades that include a brand new pool and deck: your own personal oasis awaits in the backyard with a brand new pool and deck installed in 2020. A propane pool heater, a substantial upgrade to its electrical system, boasting a robust 220-amp service, providing ample power for all your modern appliances and devices. A newly installed generator in 2022, you will enjoy pure, clean water thanks to the uv water purification system installed in 2018, central air, and the kitchen underwent a full renovation in 2021. The solar panels were just installed earlier this year. This home represents a rare opportunity to live in comfort and luxury in one of new york's most coveted locations. Don't miss the chance to make this dream property your new home.
| Location/Town | Union Vale |
| Area/County | Dutchess |
| Post Office/Postal City | Verbank |
| Prop. Type | Single Family House for Sale |
| Style | Colonial |
| Tax | $8,050.00 |
| Bedrooms | 4 |
| Total Rooms | 8 |
| Total Baths | 3 |
| Full Baths | 2 |
| 3/4 Baths | 1 |
| Year Built | 1981 |
| Basement | Full, Unfinished |
| Construction | Block |
| Lot SqFt | 50,965 |
| Cooling | Central Air |
| Heat Source | Oil, Baseboard, Forc |
| Pool | Above Grou |
| Patio | Deck |
| Community Features | Park |
| Lot Features | Near Public Transit |
| Parking Features | Attached, 2 Car Attached, Driveway |
| Tax Assessed Value | 327000 |
| School District | Millbrook |
| Middle School | Millbrook Middle School |
| Elementary School | Alden Place Elementary School, |
| High School | Millbrook High School |
| Features | Children playroom, eat-in kitchen |
| Listing information courtesy of: K. Fortuna Realty, Inc. | |