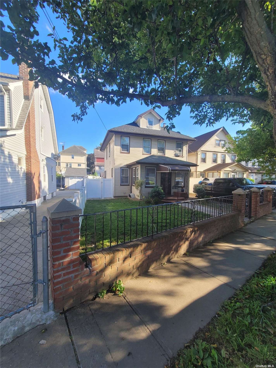
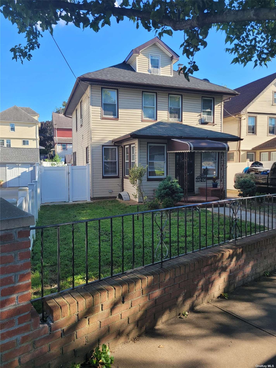
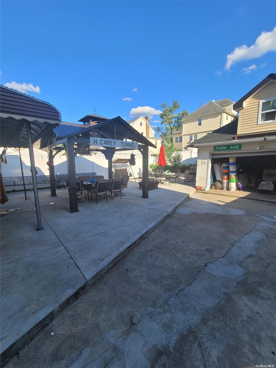
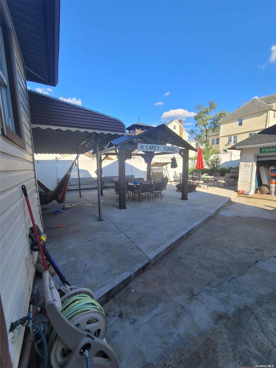
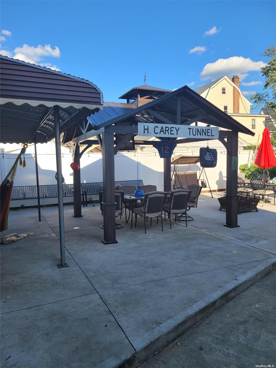
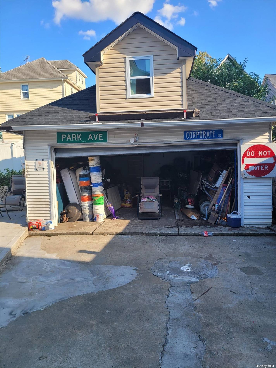
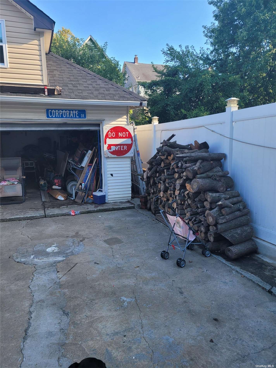
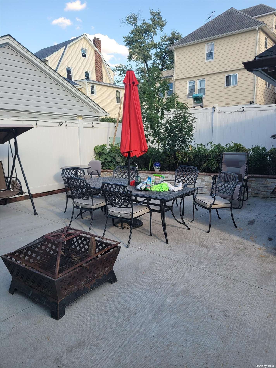
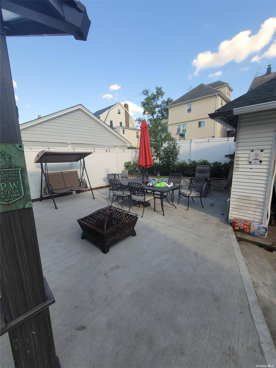
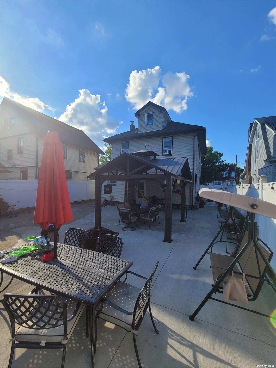
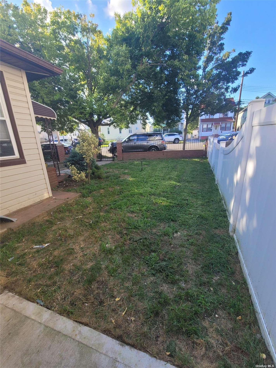
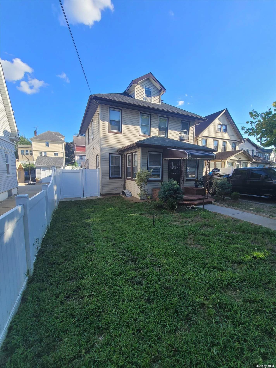
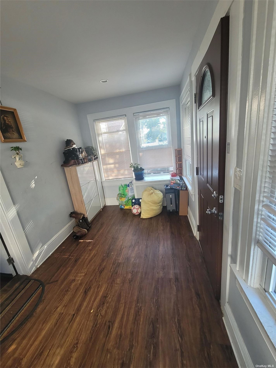
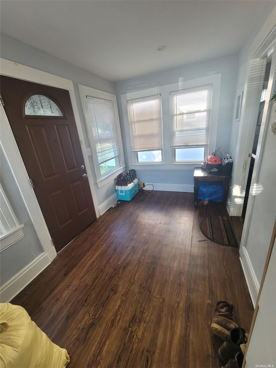
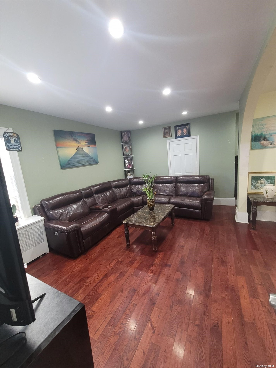
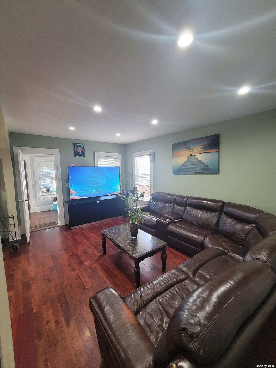
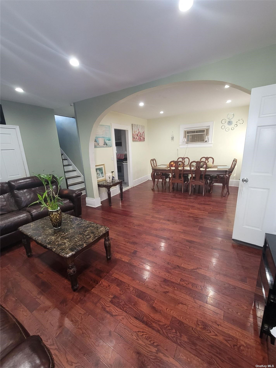
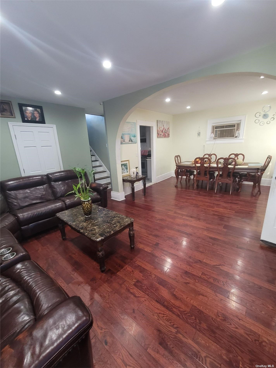
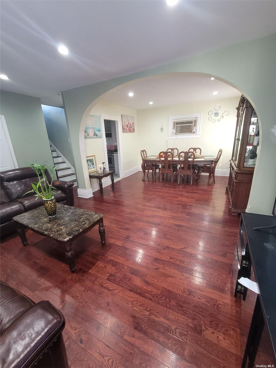
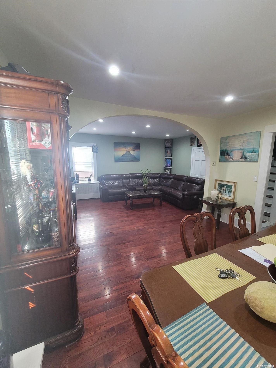
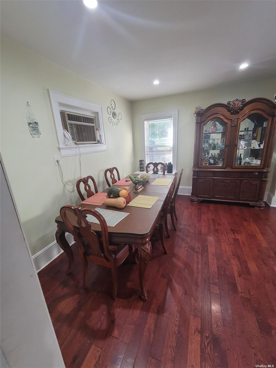
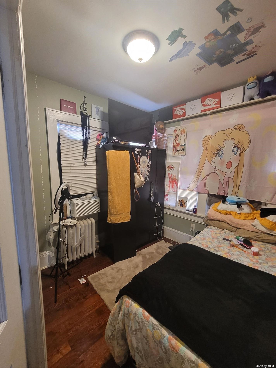
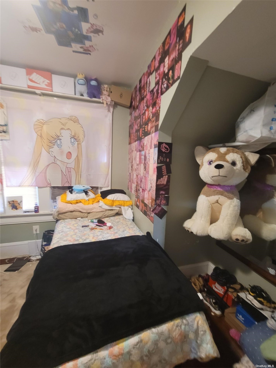
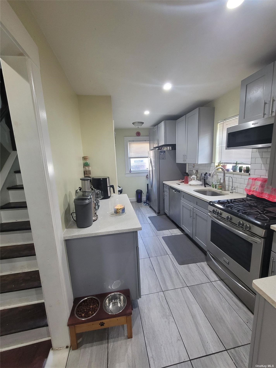
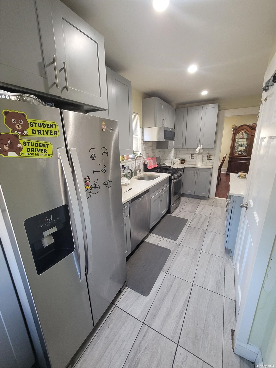
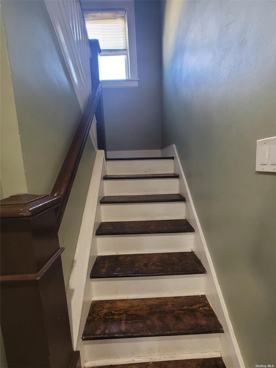
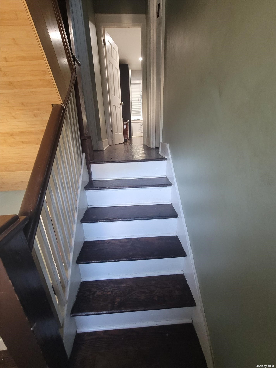
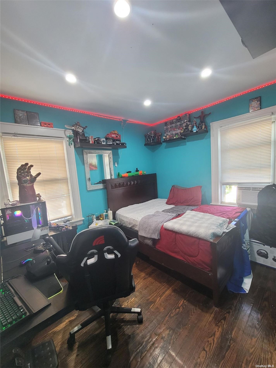
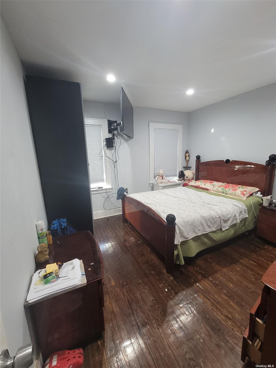

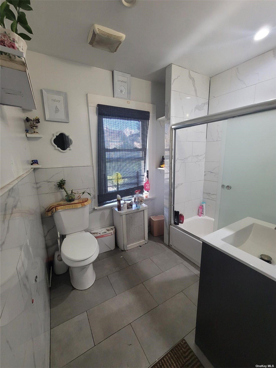
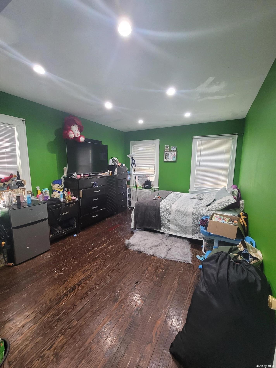
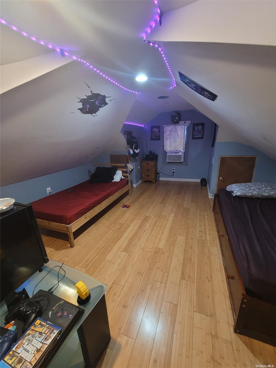
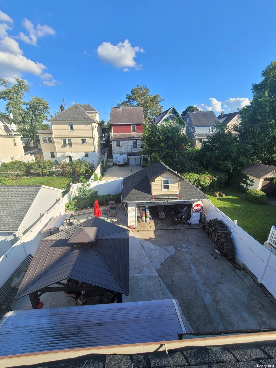
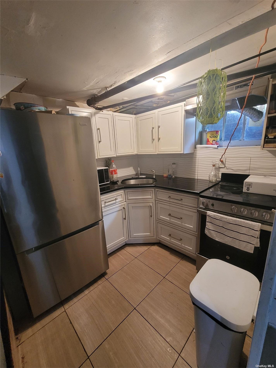
Property Description
Beautiful colonial home in the heart of st albans. This beautiful home features hardwood floors throughout the first and second floor. Entry foyer invites into open living dining combo leading into he gourmet kitchen. Small bedroom near the living room can be use for an office, half bathroom and exit door to the beautiful back yard with 2 car garage. The basement separate access/entrance from the back. . Stairs going to the full finished basement from the bake door and from the kitchen. . Second floor features 3 bedrooms with a full bath. Third floor has a large finished attic with wood floor. Home is located near shops, school and public transportation.
Property Information
| Location/Town | Saint Albans |
| Area/County | Queens |
| Prop. Type | Single Family House for Sale |
| Style | Colonial |
| Tax | $5,598.00 |
| Bedrooms | 5 |
| Total Rooms | 9 |
| Total Baths | 3 |
| Full Baths | 2 |
| 3/4 Baths | 1 |
| Year Built | 1930 |
| Basement | Finished, Full |
| Construction | Frame, Aluminum Siding |
| Lot Size | 42.5x100.4 |
| Lot SqFt | 4,268 |
| Cooling | Window Unit(s) |
| Heat Source | Natural Gas, Hot Wat |
| Parking Features | Private, Detached, 2 Car Detached |
| Tax Lot | 62 |
| School District | Queens 29 |
| Middle School | Is 192 Linden (The) |
| High School | Cambria Heights Academy |
| Listing information courtesy of: Royal Realty Group Inc | |
Mortgage Calculator
Note: web mortgage-calculator is a sample only; for actual mortgage calculation contact your mortgage provider