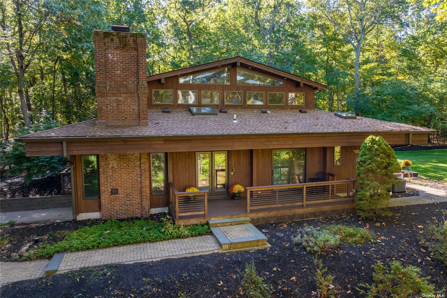
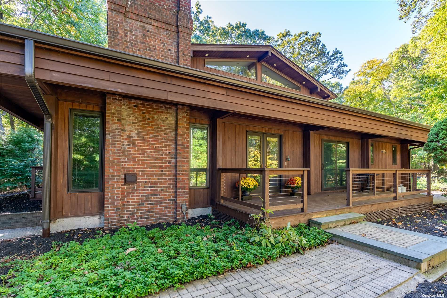
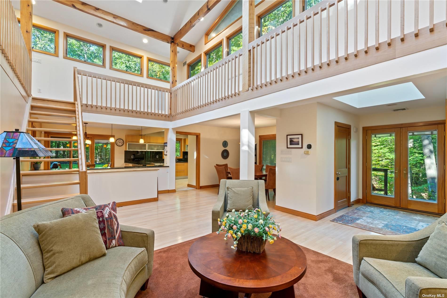
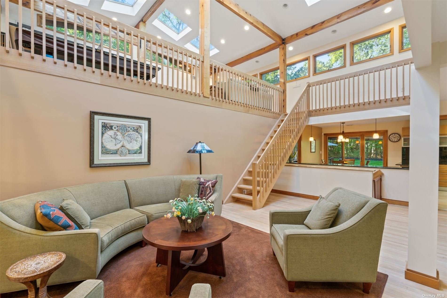
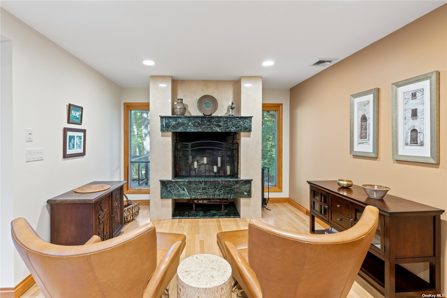
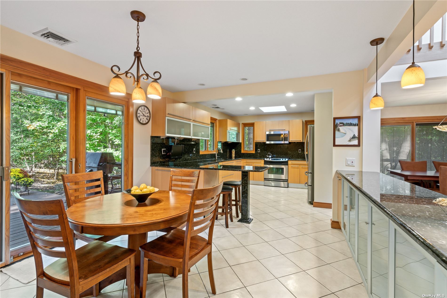
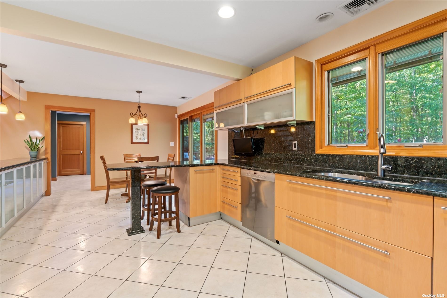
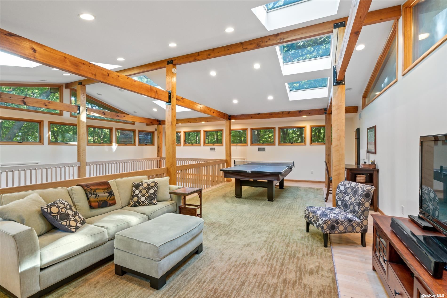
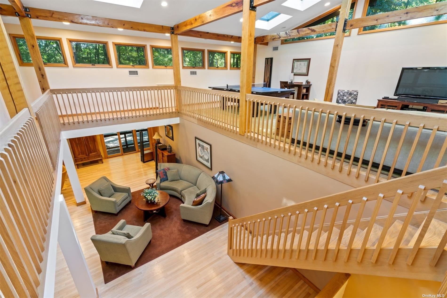
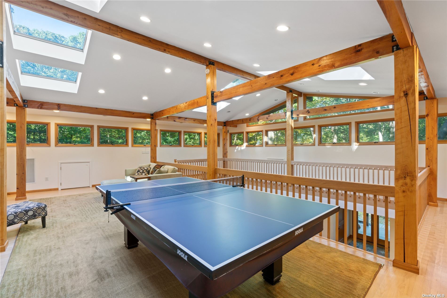
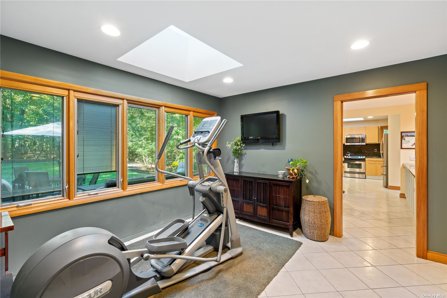
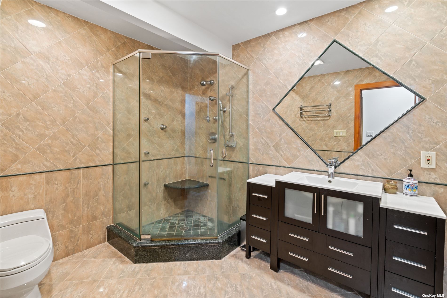
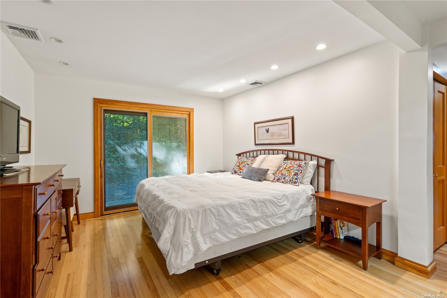
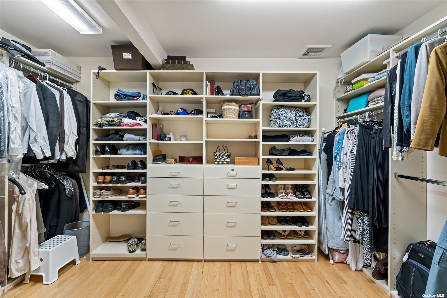
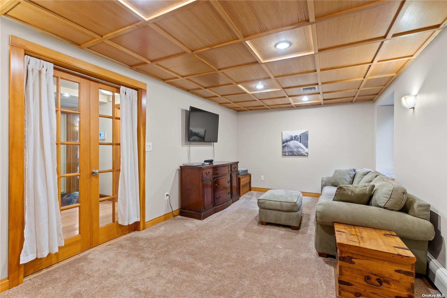
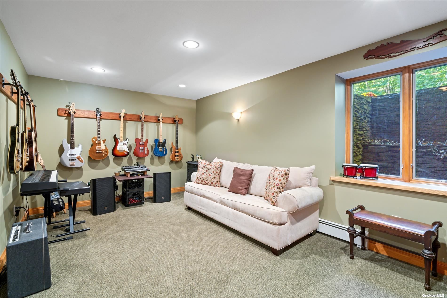
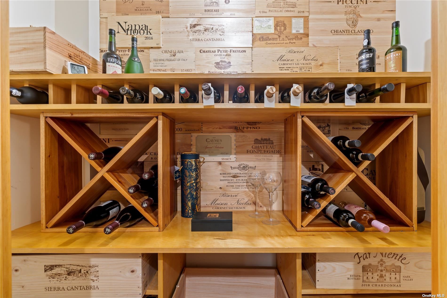
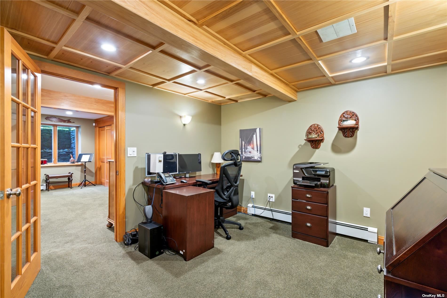
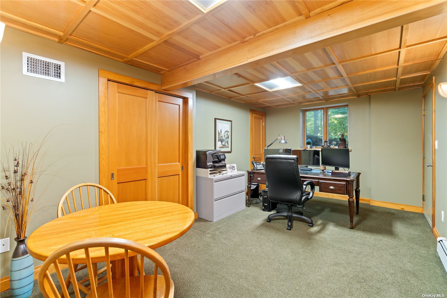
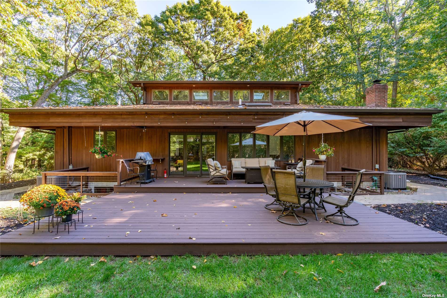
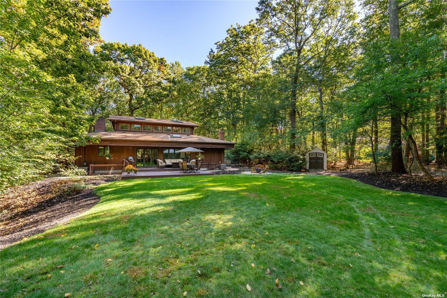
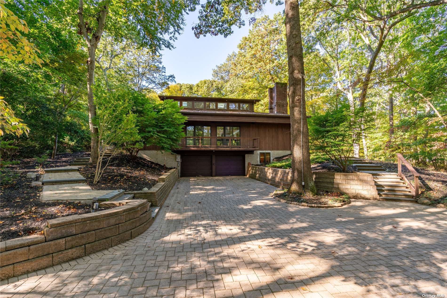
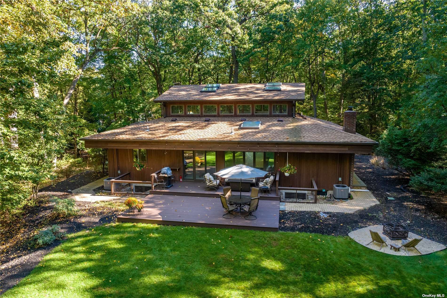
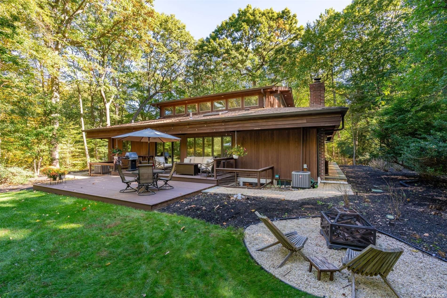
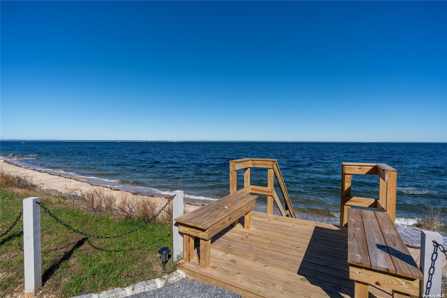
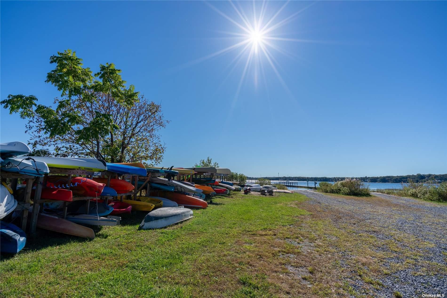
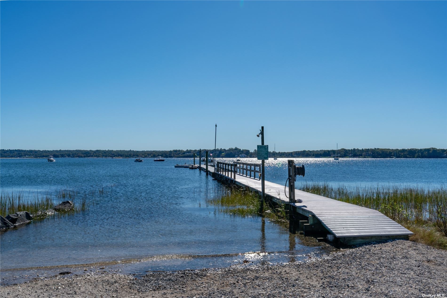
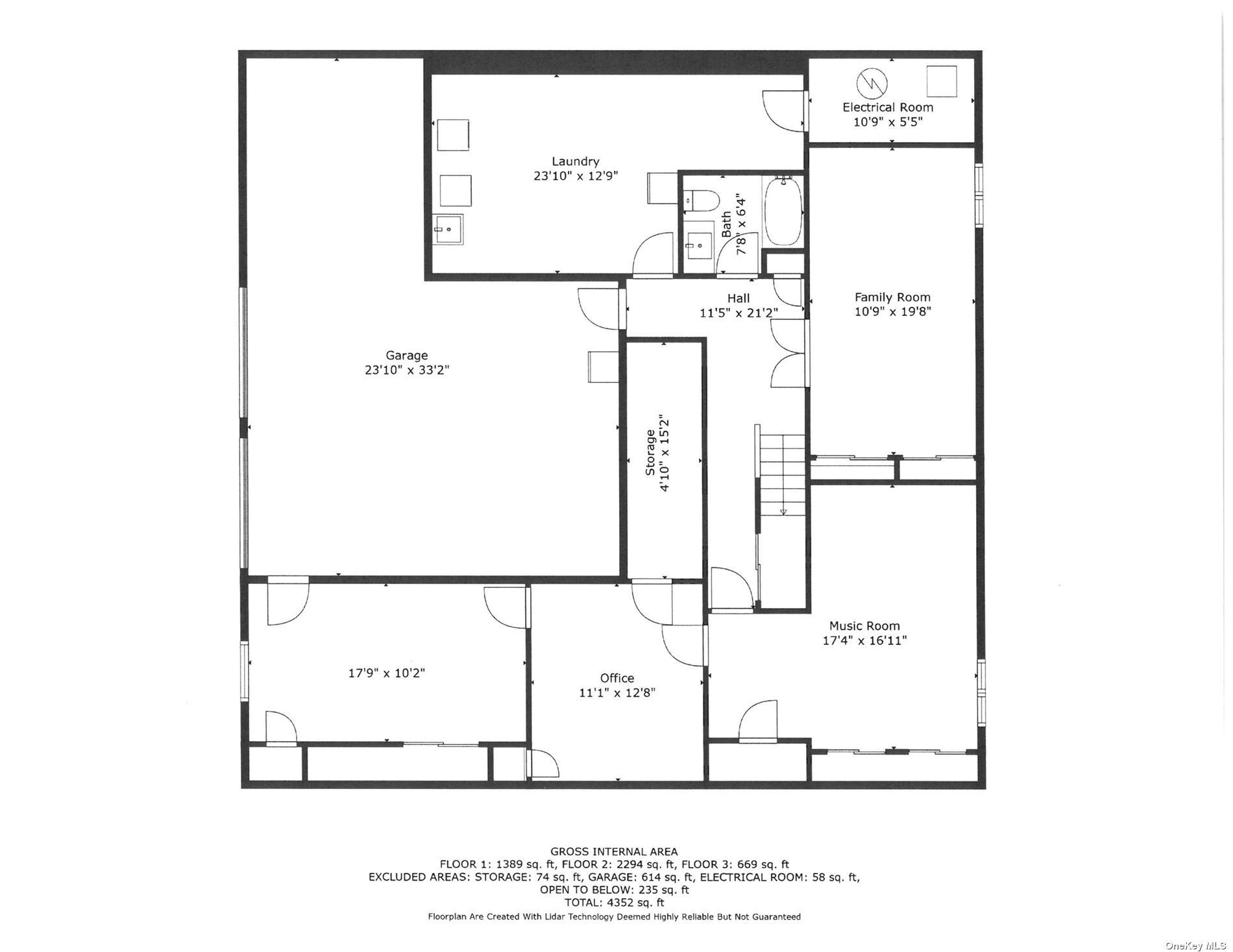
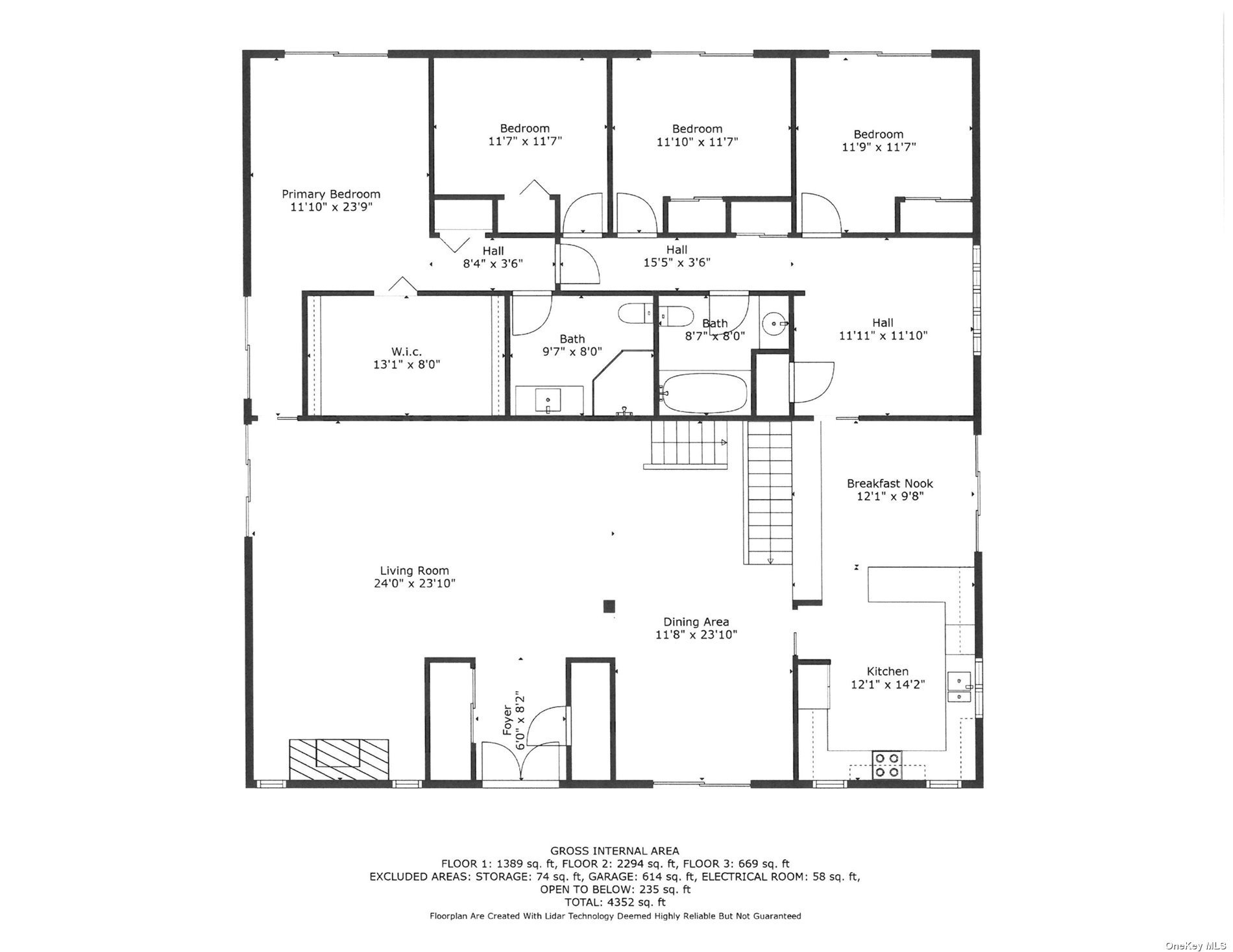
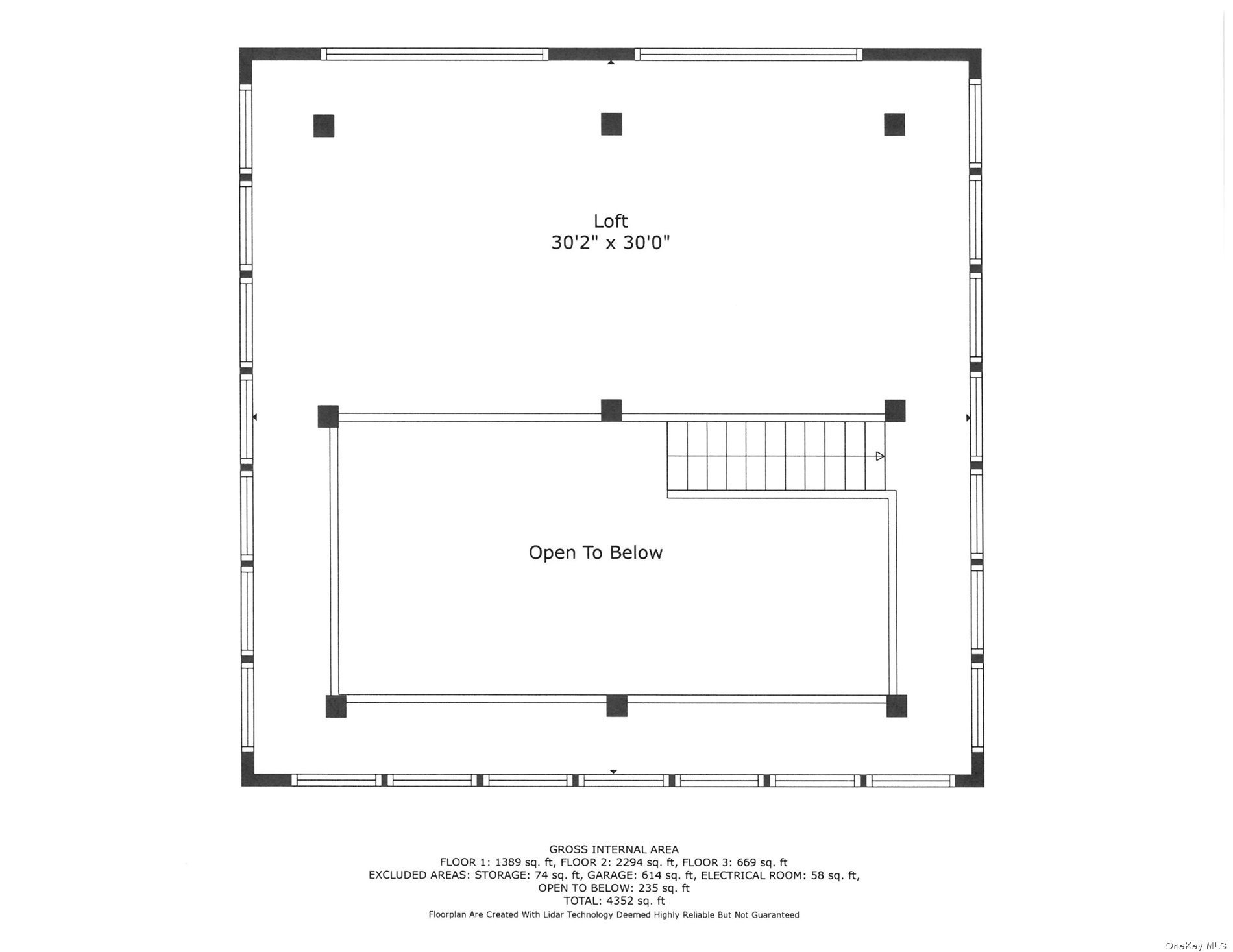
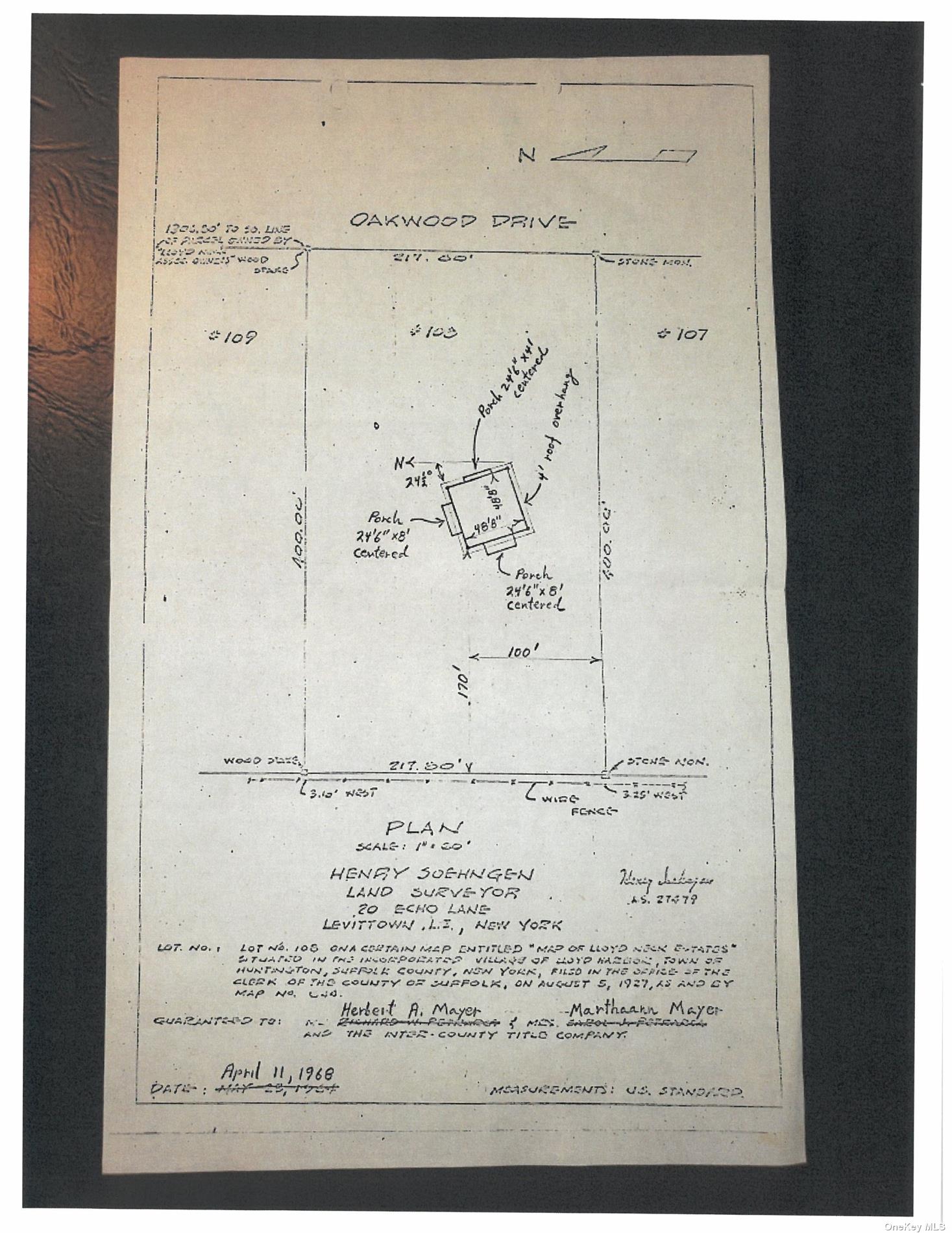
Welcome to this stunning lloyd neck estates beach community. The modern residence is in the highly sought-after inc. Village of lloyd harbor. This magnificent house is inspired by the iconic designs of frank lloyd wright, known for his use of clean lines, natural materials, and an emphasis on bringing the outdoors in. This unique house boasts 4 spacious bedrooms and 3. 5 beautifully appointed bathrooms, providing ample space and comfort. From the moment you enter through the front door, you are immediately drawn to the 2-story living room featuring exposed beam construction. This serene home offers the perfect balance of style, comfort, and functionality, the living room ambiance is complete with high ceilings, and a woodburning fireplace. The kitchen features gourmet appliances, sleek cabinetry, eat-in dining area, and ample countertop space. The formal dining room is adjacent to the kitchen. The great room/loft boasts high ceilings and huge living space for entertaining. The main level is finished with a large primary bedroom suite with walk in dressing room and ensuite bath. In addition, there are 3 bedrooms and 1 baths on the main level. The main level also has an exercise room overlooking the rear yard. The lower level of the house offers a plethora of storage space, laundry room, wine closet, cozy den, bathroom, music room and a double office space. The home's striking architectural elements include extensive use of glass, and a seamless integration with the natural surroundings. The result is a breathtaking space that feels both modern and timeless, with a deep connection to the natural beauty of the surrounding landscape. The amenities available to this house include the inc. Village of lloyd harbor's police, sanitation, lloyd harbor park offering camp, tennis, mooring, dock, and lloyd neck estates (private road. Assoc. Dues) beach rights, and dock. The house is located in highly ranked csh sd #2. Don't miss your opportunity to own this one-of-a-kind home in lloyd harbor!
| Location/Town | Lloyd Harbor |
| Area/County | Suffolk |
| Prop. Type | Single Family House for Sale |
| Style | Modern |
| Tax | $25,502.00 |
| Bedrooms | 4 |
| Total Rooms | 9 |
| Total Baths | 4 |
| Full Baths | 3 |
| 3/4 Baths | 1 |
| Year Built | 1968 |
| Basement | Partially Finished, Walk-Out Access |
| Construction | Frame, Cedar |
| Lot Size | 2 acres |
| Lot SqFt | 87,120 |
| Cooling | Central Air |
| Heat Source | Oil, Baseboard, Forc |
| Property Amenities | Air filter system, alarm system, chandelier(s), convection oven, dishwasher, door hardware, dryer, flat screen tv bracket, garage door opener, garage remote, gas grill, generator, humidifier, light fixtures, mailbox, screens, shades/blinds, shed, wall to wall carpet, washer, wine cooler |
| Patio | Deck |
| Window Features | Skylight(s) |
| Lot Features | Part Wooded, Private |
| Parking Features | Private, Attached, 2 Car Attached |
| Tax Lot | 63 |
| School District | Cold Spring Harbor |
| Middle School | Cold Spring Harbor High School |
| Elementary School | Goosehill Primary Center, Lloy |
| High School | Cold Spring Harbor High School |
| Features | Exercise room, formal dining, entrance foyer, granite counters, home office, marble bath, master bath, pantry, powder room, storage, walk-in closet(s) |
| Listing information courtesy of: Daniel Gale Sothebys Intl Rlty | |