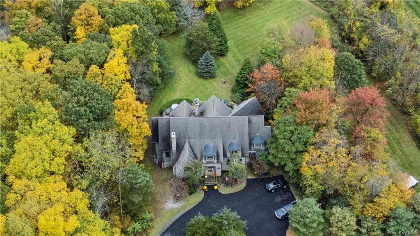
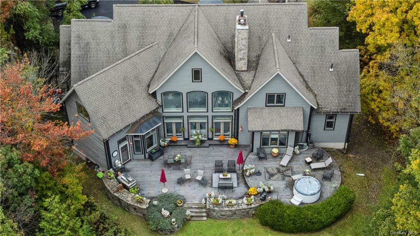
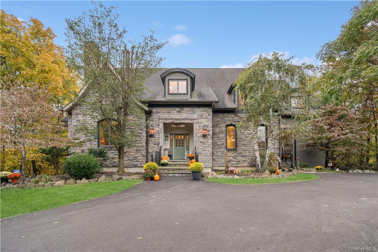
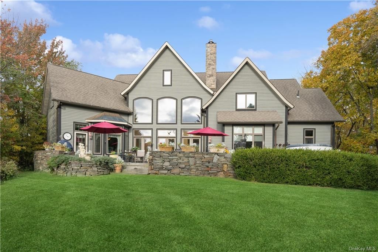
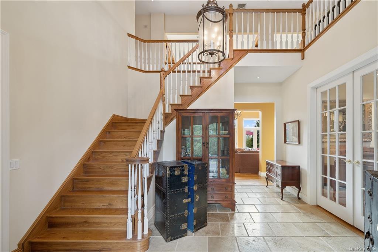
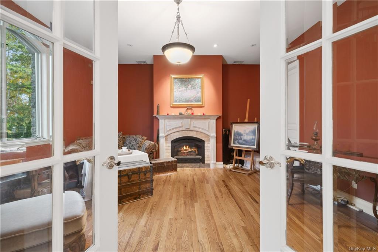
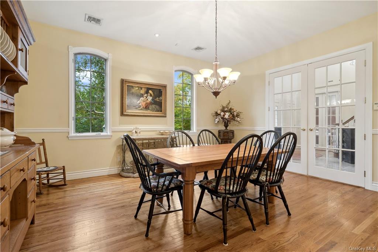
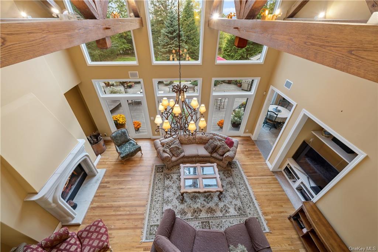
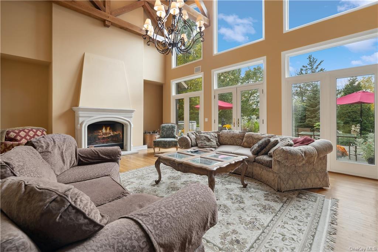
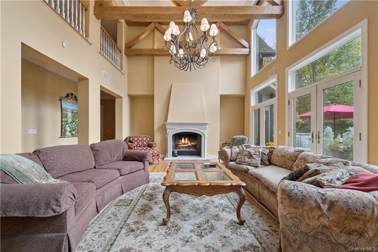
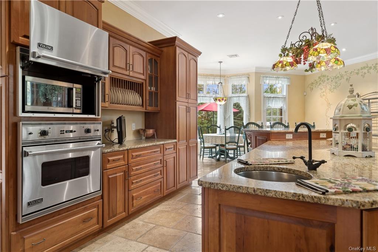
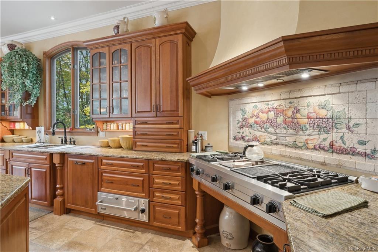
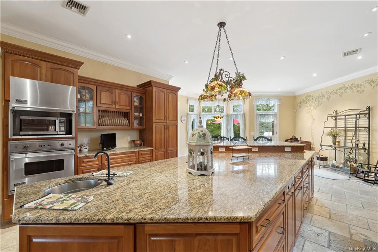
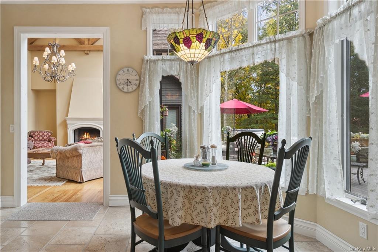
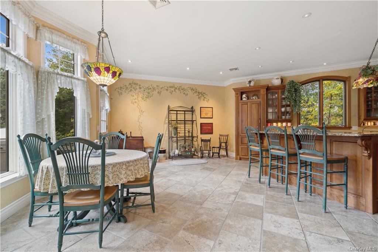
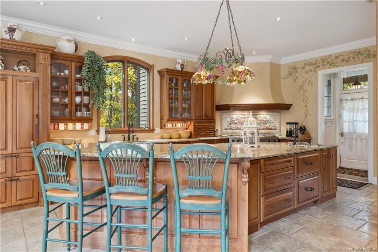
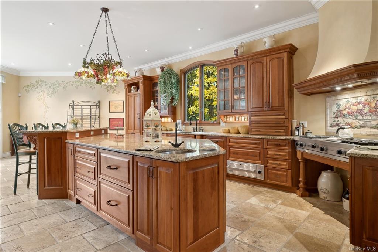
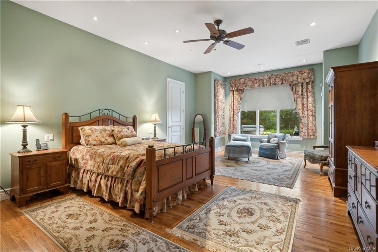
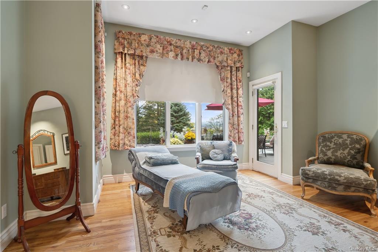
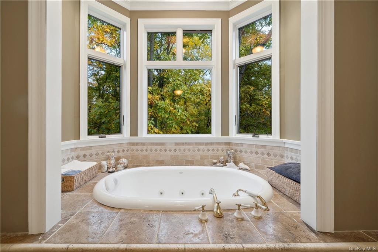
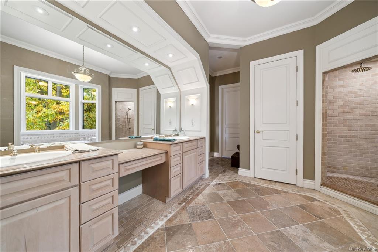
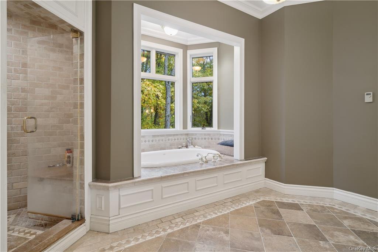
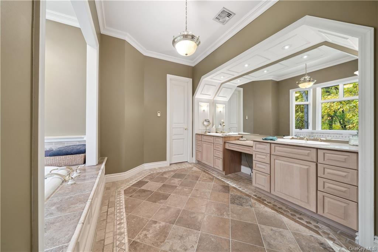
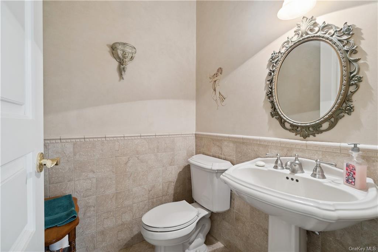
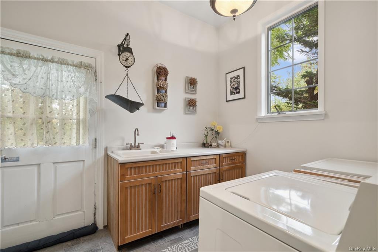
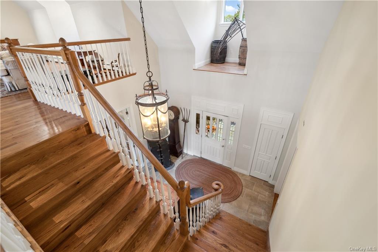
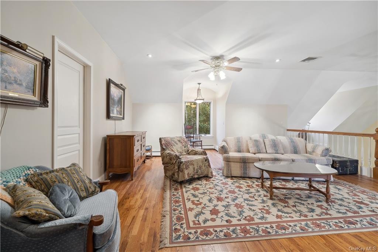
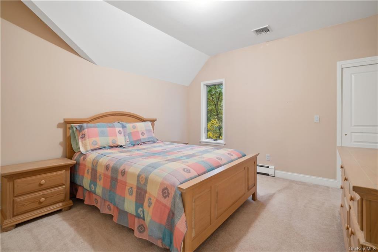
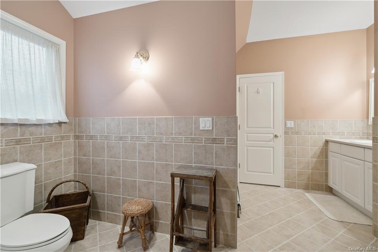
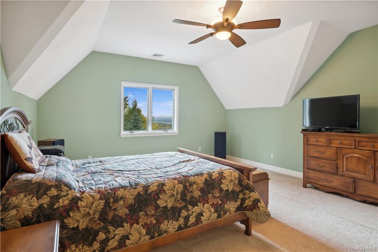
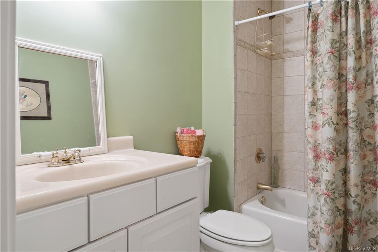
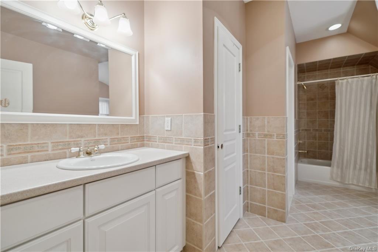
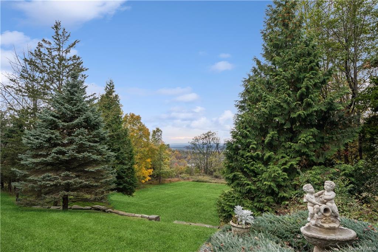
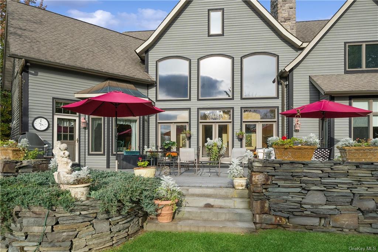
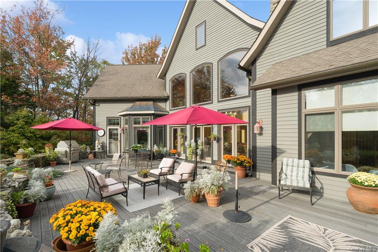
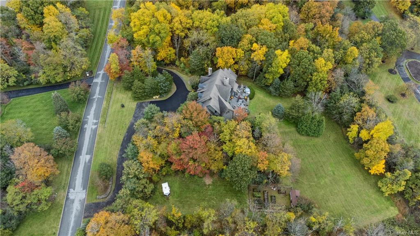
Attention to every detail has been given to this custom luxury home. Roughly 5 private acres with a backyard view to die for. Step through the front door to find a 2-story foyer that connects one common space to the next. You'll immediately feel the warmth of the home paired with the high-end finishes. From the radiant floors, state-of-the-art appliances, oak beams, high ceilings, and extensive security features, you will quickly notice that this is more than just your average home. While each space is clearly defined, the flow of the home naturally connects each room to the next. The sellers thought of every painstaking detail when they designed their home. Enjoy their labor of love and add your own personal touches to make it your own. 3 bedrooms (each with its own en-suite), 3. 5 baths, 2 fireplaces, and 2 additional rooms to use as you need (office, workout space, craft room, guest area, etc) this home is a must-see.
| Location/Town | Goshen |
| Area/County | Orange |
| Prop. Type | Single Family House for Sale |
| Style | Colonial |
| Tax | $18,525.00 |
| Bedrooms | 3 |
| Total Rooms | 9 |
| Total Baths | 4 |
| Full Baths | 3 |
| 3/4 Baths | 1 |
| Year Built | 2002 |
| Basement | Full, Walk-Out Access |
| Construction | Frame, Cedar, Stone |
| Lot SqFt | 209,088 |
| Cooling | Central Air |
| Heat Source | Natural Gas, Other, |
| Property Amenities | Alarm system, dishwasher, dryer, hot tub, microwave, refrigerator, screens, shed, wall oven, washer |
| Patio | Deck |
| Window Features | Casement, Oversized Windows |
| Lot Features | Part Wooded, Sloped, Stone/Brick Wall, Private |
| Parking Features | Driveway |
| Tax Assessed Value | 357300 |
| School District | Goshen |
| Middle School | C J Hooker Middle School |
| Elementary School | Goshen Intermediate School, Sc |
| High School | Goshen Central High School |
| Features | Master downstairs, cathedral ceiling(s), chefs kitchen, den/family room, eat-in kitchen, floor to ceiling windows, formal dining, entrance foyer, granite counters, heated floors, high ceilings, home office, kitchen island, master bath, multi level, pantry, powder room, soaking tub, storage, walk-in closet(s) |
| Listing information courtesy of: BHG Real Estate Green Team | |