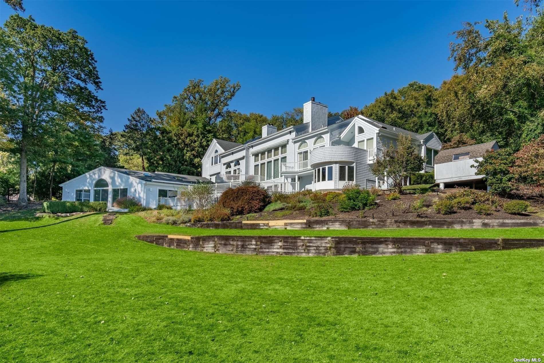
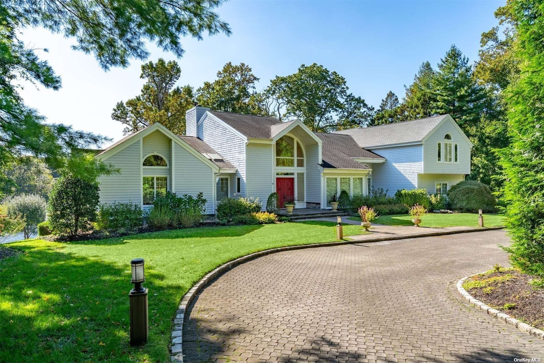
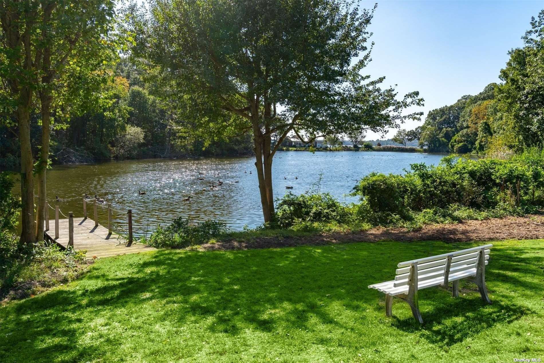
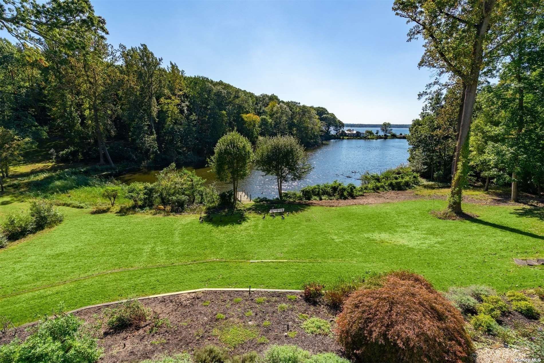
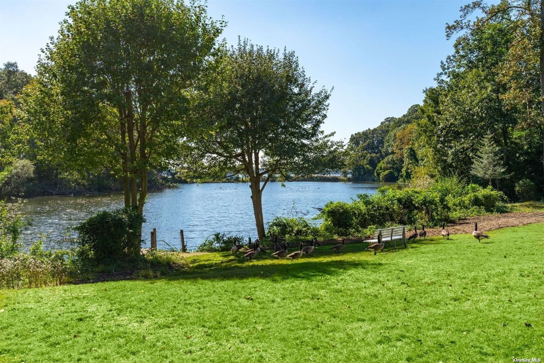
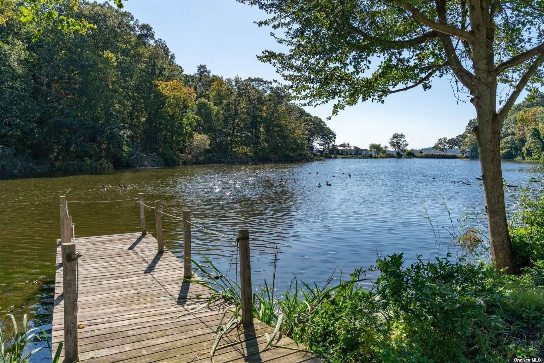
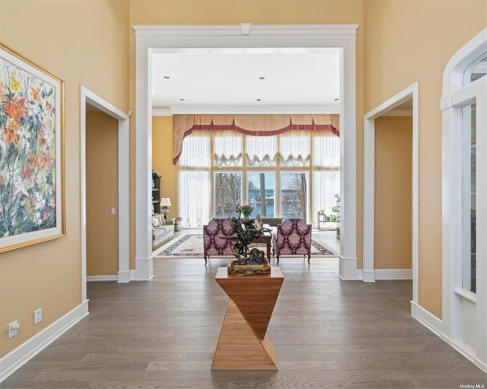
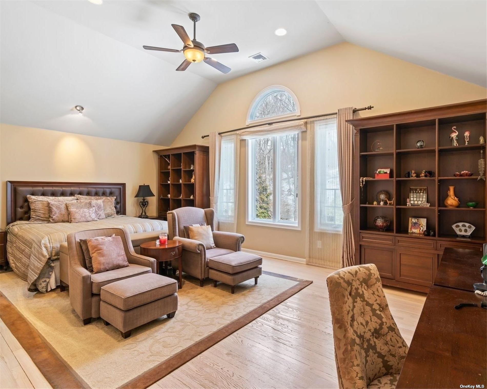
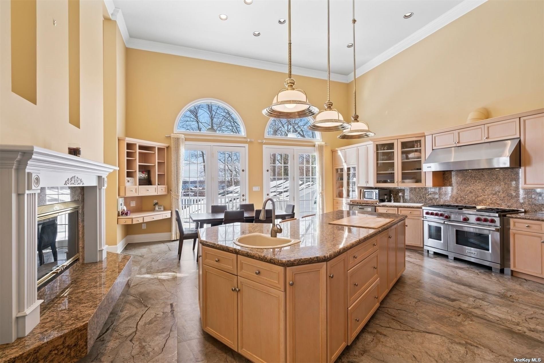
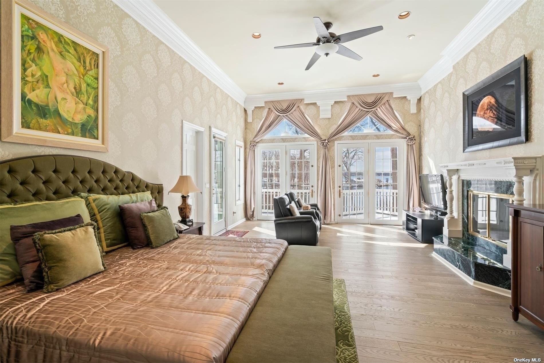
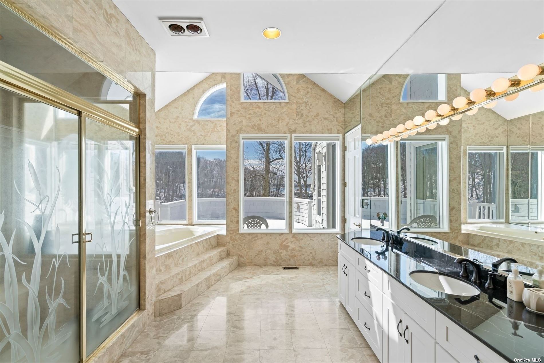
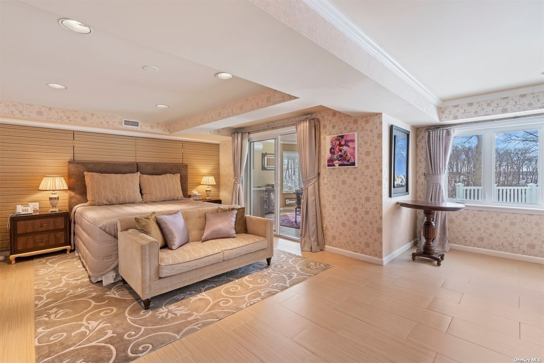
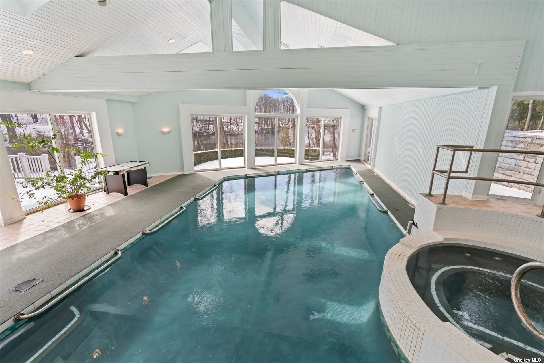
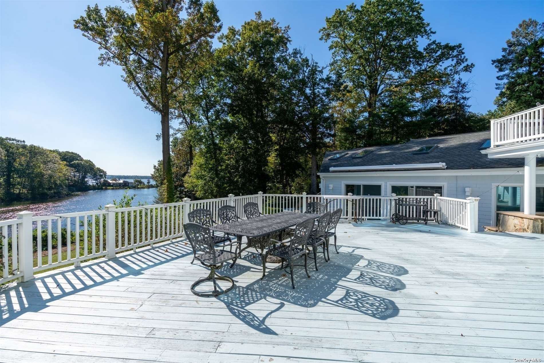
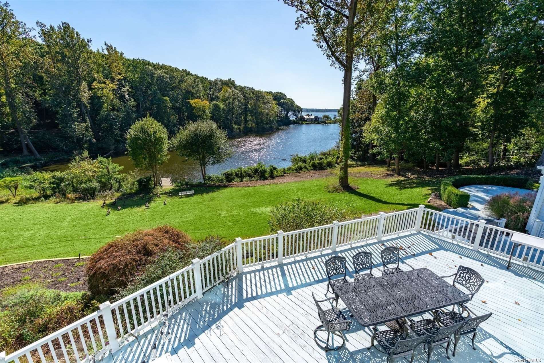
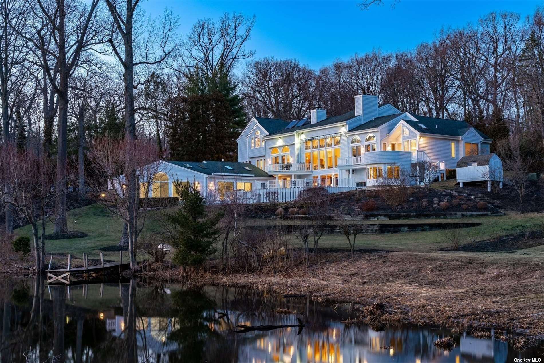


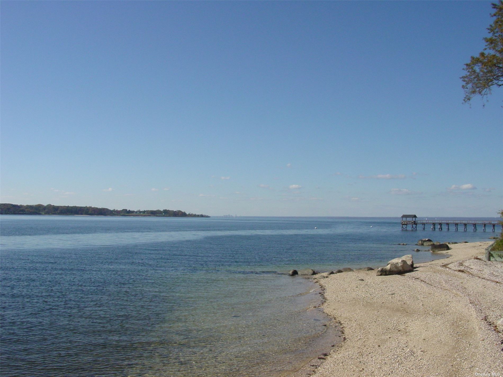
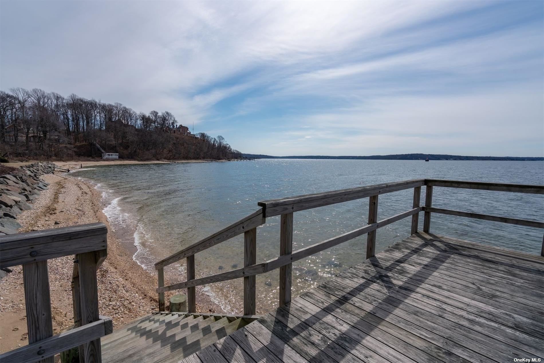
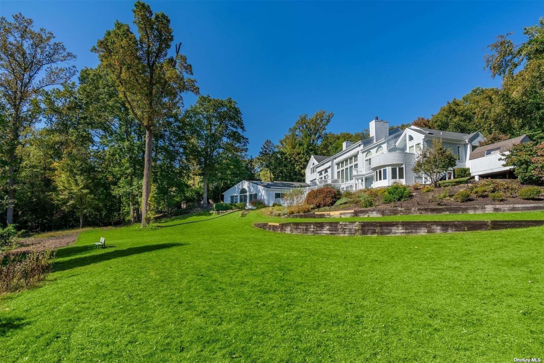
Property Description
"swan's cove" on cold spring harbor western waterfront! Nightly sunsets, best view in cold spring harbor. S. D. # 2 today!! Entertain year round in this 10, 500 sq. Ft. Fortress of 3 level water view living. Soaring ceilings, enclosed spa poolhouse w sauna. 4 fireplaces, elevator, theater, full house generator, gas cooking & extensive outdoor lighting & electricity make it the place where everyone wants to be! Active village police with high tech surveillance and park with tennis courts and children's camp completes the picture.
Property Information
| Location/Town | Lloyd Harbor |
| Area/County | Suffolk |
| Prop. Type | Single Family House for Sale |
| Style | Estate |
| Tax | $54,992.00 |
| Bedrooms | 6 |
| Total Rooms | 14 |
| Total Baths | 9 |
| Full Baths | 6 |
| 3/4 Baths | 3 |
| Year Built | 1988 |
| Basement | Finished, Full, Walk-Out Access |
| Construction | Advanced Framing Technique, Fiberglass Insulation, Cedar, Shingle Siding |
| Lot Size | 2.78 |
| Lot SqFt | 87,120 |
| Cooling | Central Air |
| Heat Source | Oil, Forced Air |
| Zoning | r-80 |
| Features | Balcony, Sprinkler System |
| Property Amenities | Alarm system, ceiling fan, central vacuum, chandelier(s), cook top, curtains/drapes, dishwasher, door hardware, dryer, entertainment cabinets, freezer, garage door opener, garage remote, gas grill, gas tank, generator, light fixtures, mailbox, microwave, pool equipt/cover, refrigerator, screens, second dishwasher, shades/blinds, shed, solar panels owned, speakers indoor, speakers outdoor, wall oven, washer, whirlpool tub, wine cooler |
| Pool | In Ground |
| Patio | Deck, Patio |
| Window Features | Double Pane Windows, Insulated Windows, Skylight(s) |
| Lot Features | Part Wooded, Cul-De-Sec, Private |
| Parking Features | Private, Attached, 3 Car Attached, Driveway, Parking Lot, Off Site, Off Street, Storage |
| Tax Lot | 16 |
| School District | Cold Spring Harbor |
| Middle School | Cold Spring Harbor High School |
| Elementary School | Lloyd Harbor School |
| High School | Cold Spring Harbor High School |
| Features | Master downstairs, first floor bedroom, cathedral ceiling(s), den/family room, eat-in kitchen, elevator, exercise room, formal dining, entrance foyer, granite counters, guest quarters, home office, marble bath, master bath, pantry, powder room, sauna, storage, walk-in closet(s), wet bar |
| Listing information courtesy of: Signature Premier Properties | |
Mortgage Calculator
Note: web mortgage-calculator is a sample only; for actual mortgage calculation contact your mortgage provider