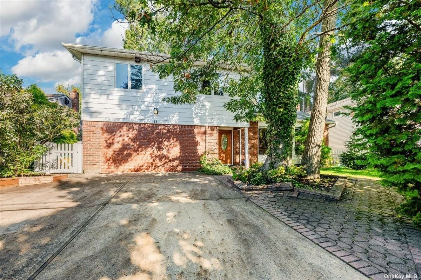
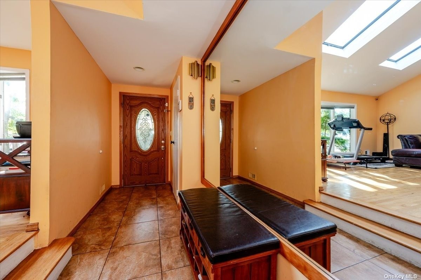
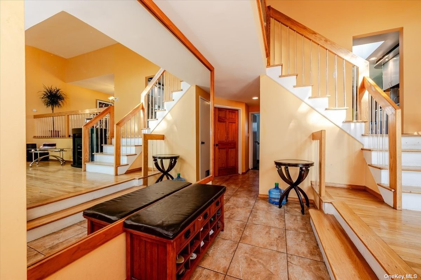
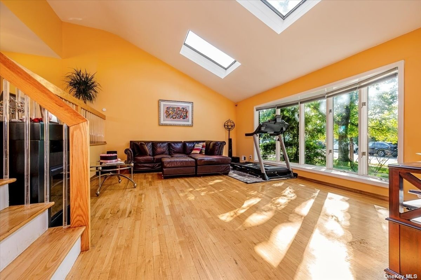
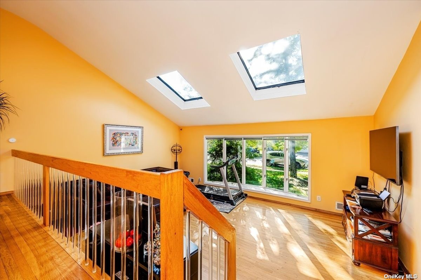
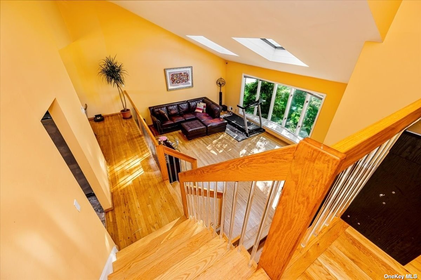
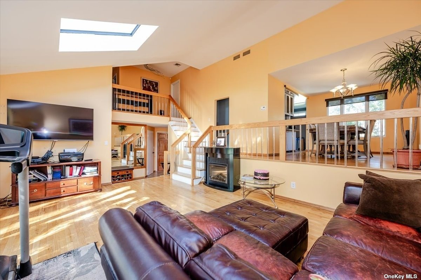
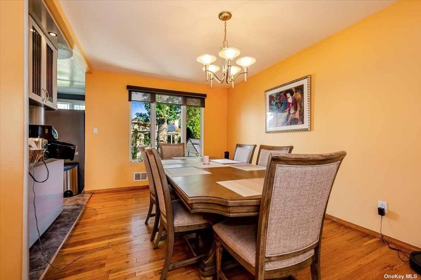
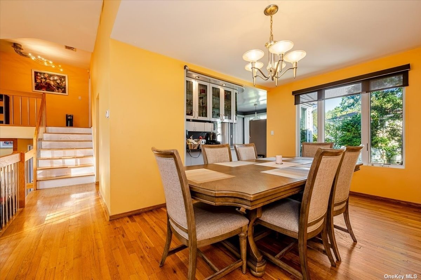
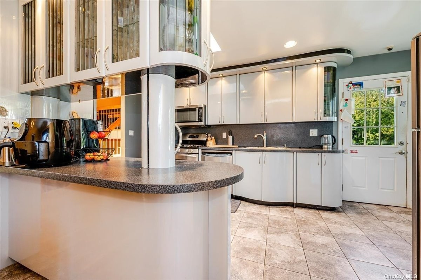
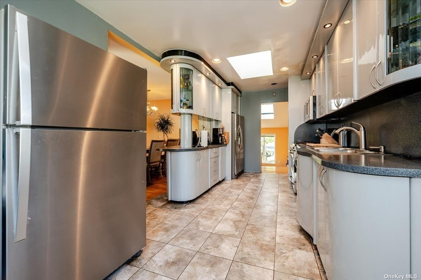
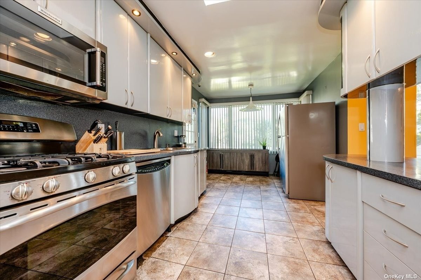
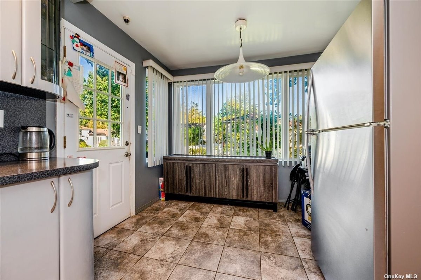
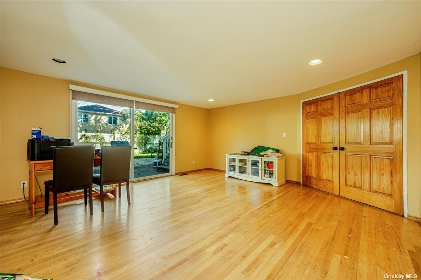
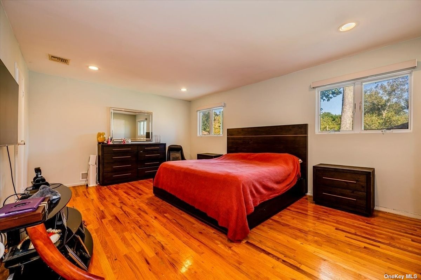
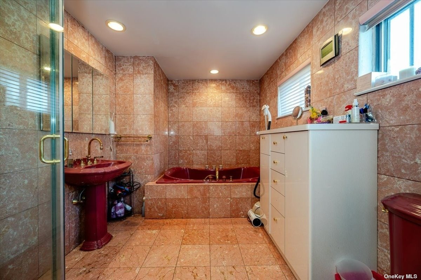
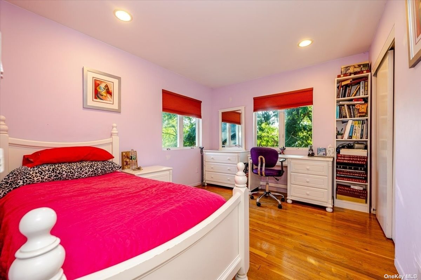
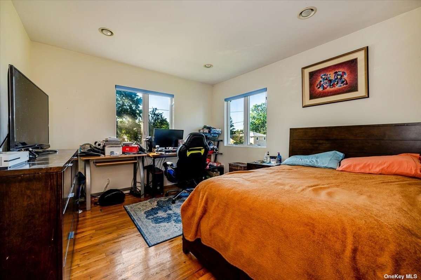
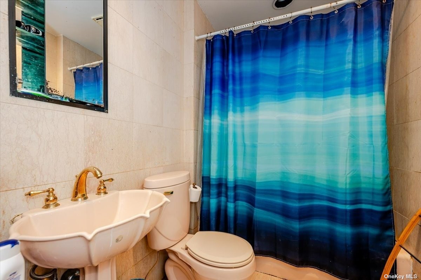
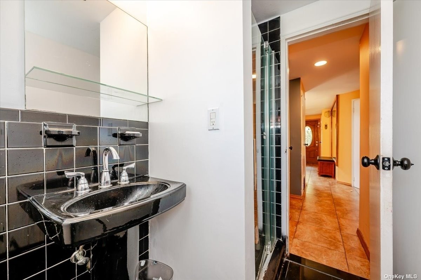
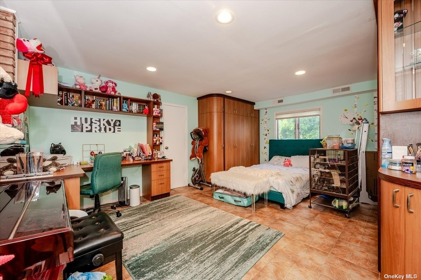
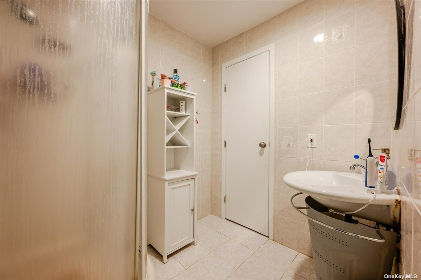
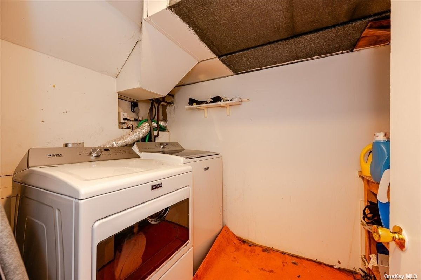
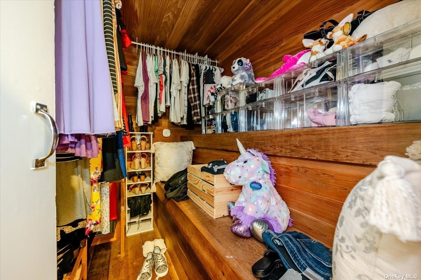
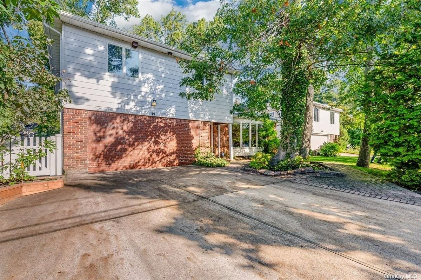
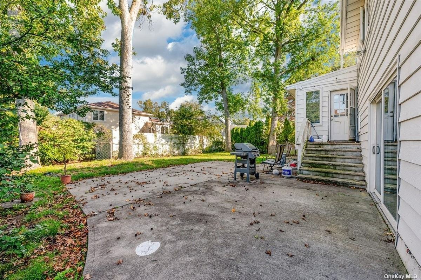
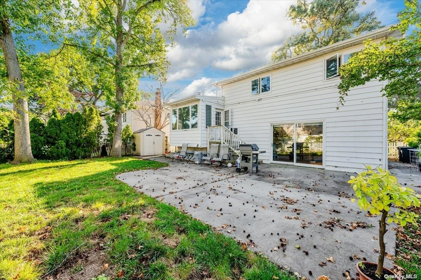
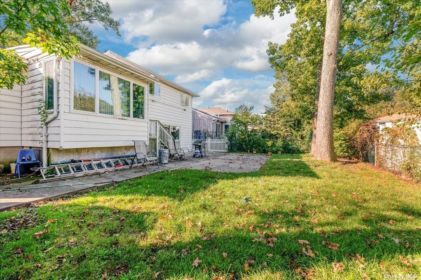
This spacious split-level home is located in a cul-de-sac and is in school district 14. It boasts an abundance of natural sunlight throughout the day, with two skylights in the living room and one in the kitchen. The open eat-in kitchen features hardwood floors, while the first floor offers a large living room and separate family room. The dining room overlooks the beautiful backyard. The master ensuite includes a deluxe full bathroom and two cedar walk-in closets, with two additional spacious bedrooms on the same level. There are also two additional full bathrooms. The house features central ac/heat, an adt security system with motion sensors, a newer roof, and gas heat. The lower floor has a bonus room with a full bathroom, perfect for additional family members or guests. The house also includes a sauna room. The large backyard is fully fenced in and has a patio. Conveniently located near shopping, houses of worship, restaurants, starbucks, trader joe's, the lirr train, and buses. Taxes are being grieved. Call now to schedule a showing appointment.
| Location/Town | Hewlett |
| Area/County | Nassau |
| Prop. Type | Single Family House for Sale |
| Style | Split Level |
| Tax | $21,294.00 |
| Bedrooms | 3 |
| Total Rooms | 10 |
| Total Baths | 3 |
| Full Baths | 3 |
| Year Built | 1959 |
| Basement | Partially Finished |
| Construction | Brick, Vinyl Siding |
| Lot Size | 60x100 |
| Lot SqFt | 6,060 |
| Cooling | Central Air |
| Heat Source | Natural Gas, Forced |
| Property Amenities | Dishwasher, dryer, refrigerator, washer |
| Condition | Excellent |
| Patio | Patio |
| Window Features | Skylight(s) |
| Parking Features | Private, Attached, 2 Car Attached, Driveway, On Street |
| Tax Lot | 21 |
| School District | Hewlett-Woodmere |
| Middle School | Woodmere Middle School |
| High School | George W Hewlett High School |
| Features | First floor bedroom, den/family room, eat-in kitchen, formal dining, master bath, walk-in closet(s) |
| Listing information courtesy of: Coldwell Banker American Homes | |