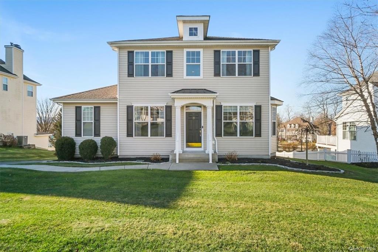
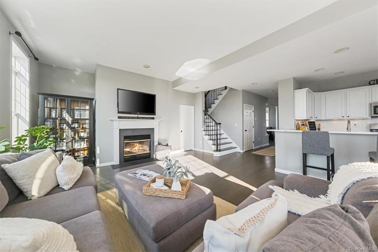
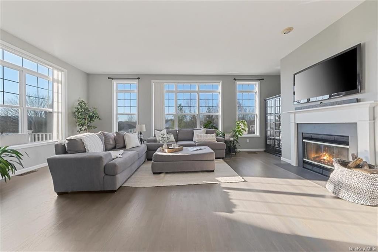
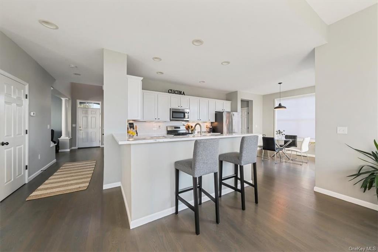
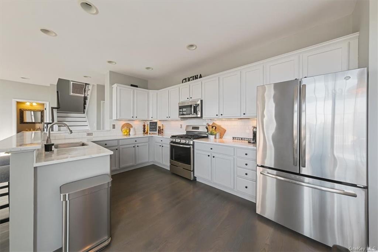
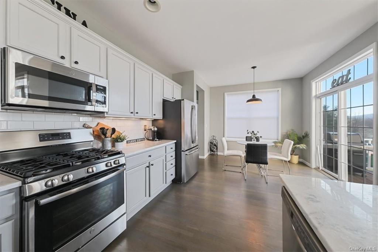
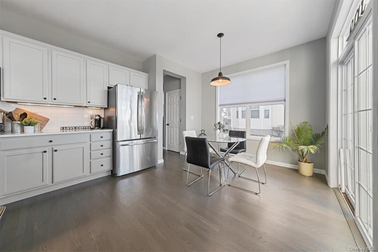
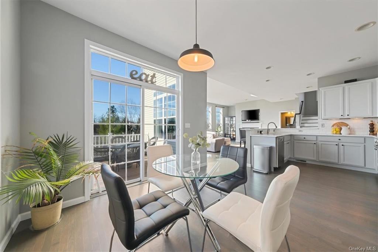
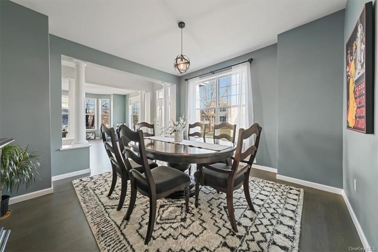
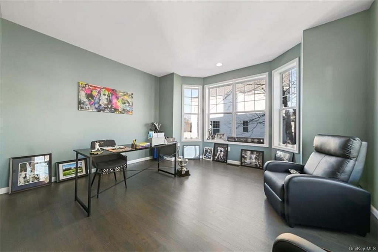
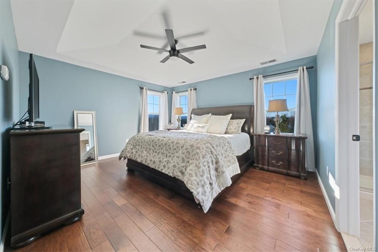
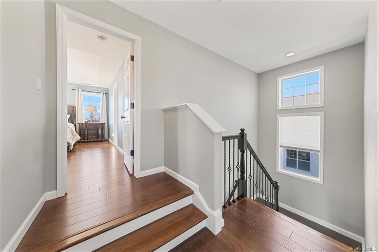
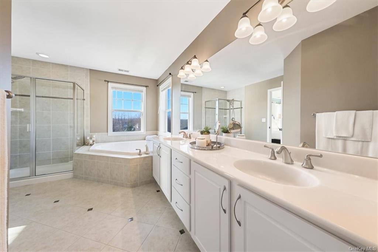
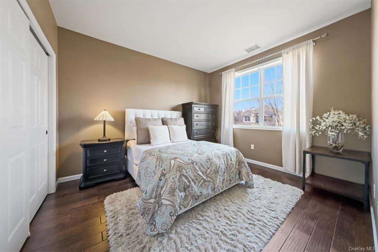
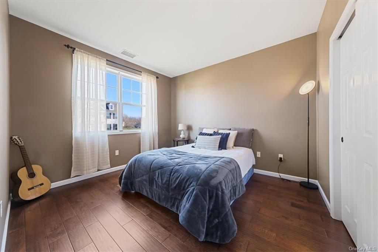
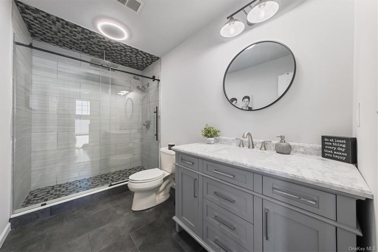
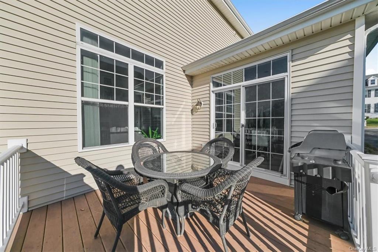
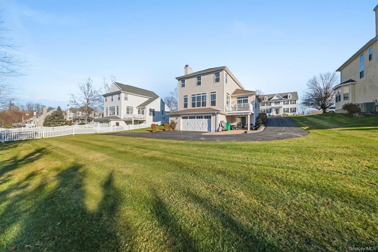
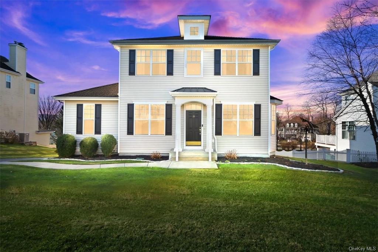
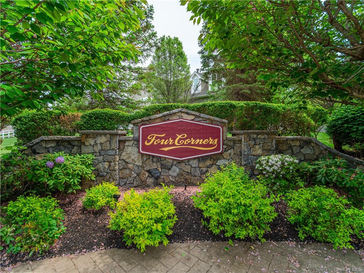
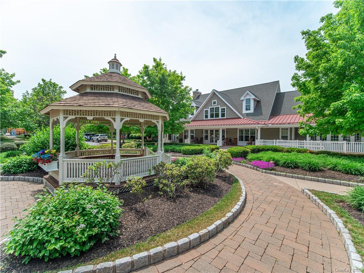
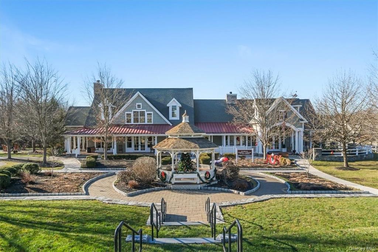
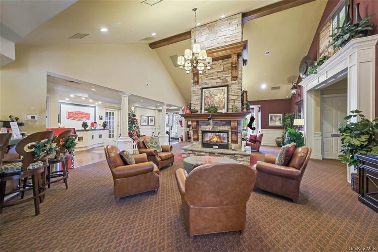
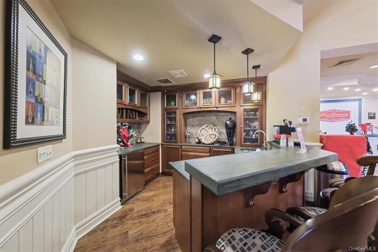
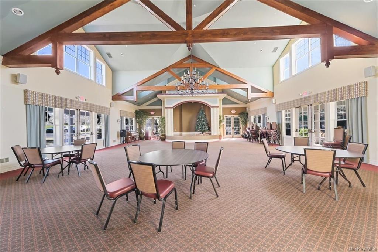
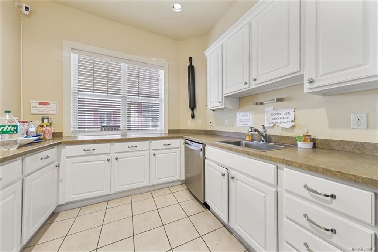
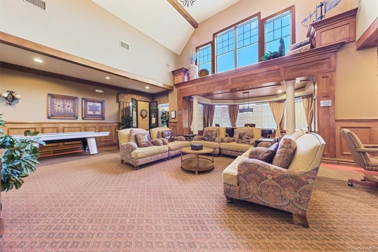
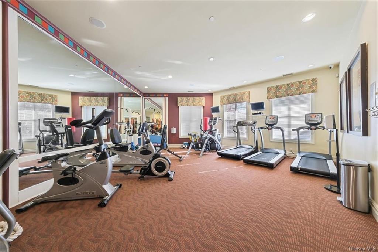
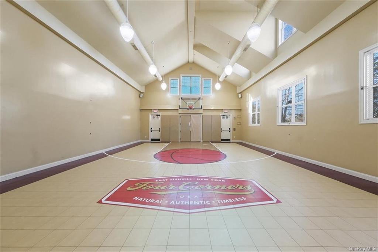
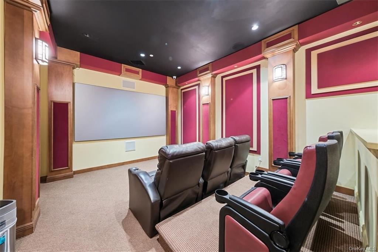
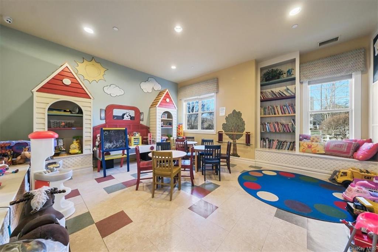
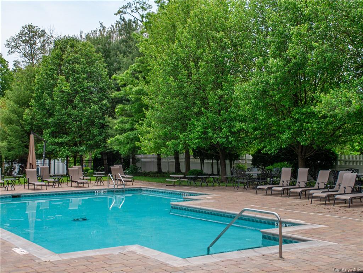
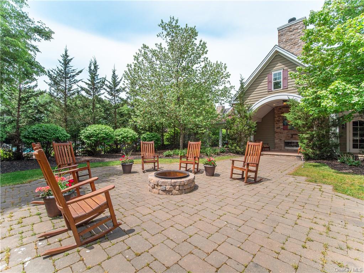
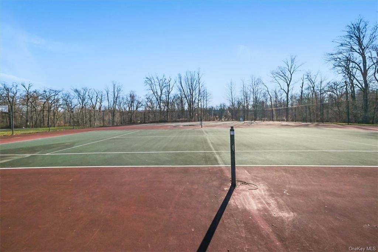
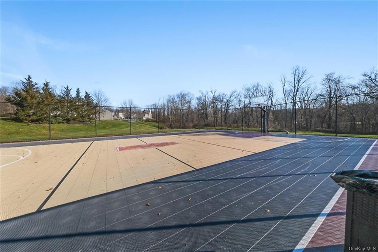
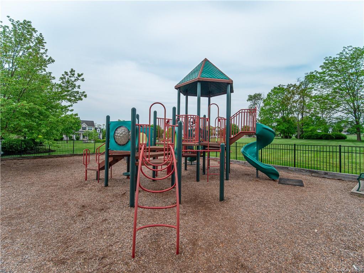
Welcome to four corners! The grand 2 story entry sets the stage for this spacious home. Thoughtful design includes an open floor plan offering the perfect blend of gathering places & private spaces. Updated kitchen boasts quartz countertops, bar counter and sunlit breakfast room w/ sliding glass doors to deck. Family room with large windows boasts a wood burning fireplace. The entertainment flow continues w/ the formal dining room, w butler area and living/den/office space. Primary bedroom suite w/ spa bath featuring a double vanity, shower stall, oversized soaking tub and separate toilet room plus 2 walk-in closets. The upper level continues with 2 spacious bedrooms and renovated hall bath w/ rainfall shower head. Walk-out lower level. Recent updates. Resort style living: clubhouse offers lounge w/ bar, billiards/game room, fitness room, movie room, indoor basketball court, kids playroom, conference room, and community event room w/ kitchen. Amenities continue to the outdoor pool, tennis & basketball courts and 2 playgrounds.
| Location/Town | East Fishkill |
| Area/County | Dutchess |
| Post Office/Postal City | Hopewell Junction |
| Prop. Type | Single Family House for Sale |
| Style | Colonial |
| Tax | $11,128.00 |
| Bedrooms | 3 |
| Total Rooms | 7 |
| Total Baths | 3 |
| Full Baths | 2 |
| 3/4 Baths | 1 |
| Year Built | 2005 |
| Basement | Full, Walk-Out Access |
| Construction | Frame, Vinyl Siding |
| Lot SqFt | 12,197 |
| Cooling | Central Air |
| Heat Source | Natural Gas, Forced |
| Property Amenities | Ceiling fan, chandelier(s), dishwasher, disposal, door hardware, dryer, garage door opener, garage remote, light fixtures, mailbox, microwave, refrigerator, shades/blinds, washer, water conditioner owned |
| Patio | Deck, Patio |
| Community Features | Clubhouse, Pool, Tennis Court(s), Park |
| Lot Features | Level, Sloped |
| Parking Features | Attached, 2 Car Attached, Driveway |
| Tax Assessed Value | 491800 |
| Association Fee Includes | Maintenance Grounds, Trash |
| School District | Wappingers |
| Middle School | Van Wyck Junior High School |
| Elementary School | Gayhead School |
| High School | John Jay High School |
| Features | Cathedral ceiling(s), double vanity, eat-in kitchen, formal dining, high ceilings, master bath, open kitchen, pantry, sink - pedestal, powder room, soaking tub, stall shower, walk-in closet(s) |
| Listing information courtesy of: Compass Greater NY, LLC | |