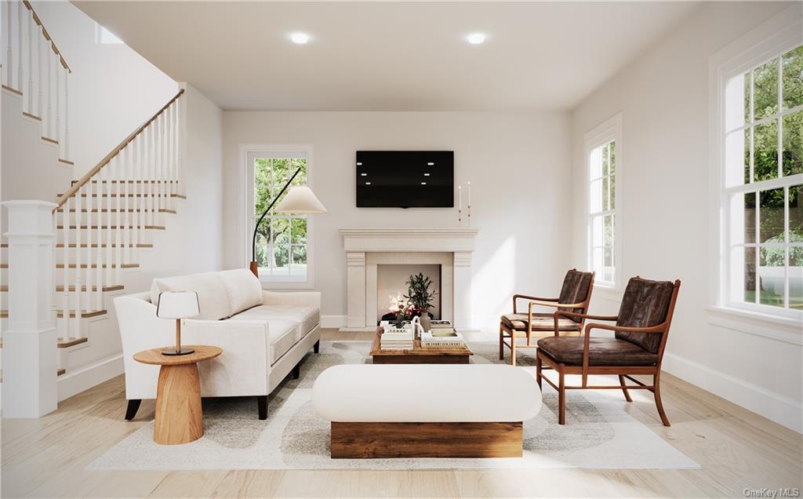
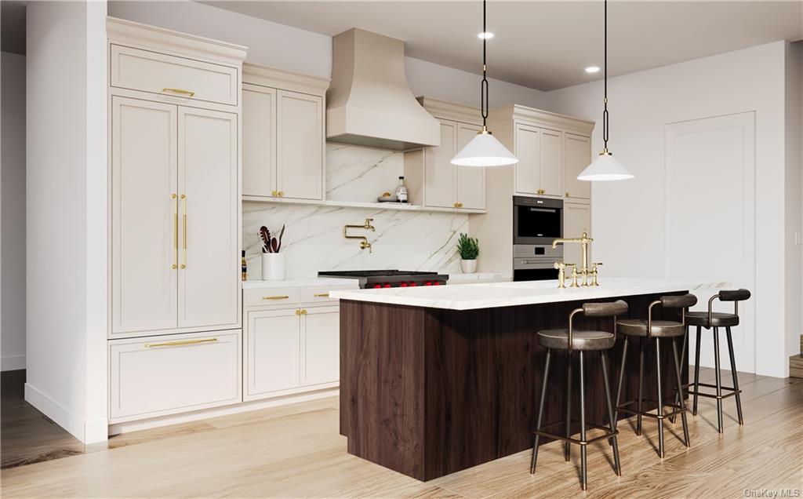
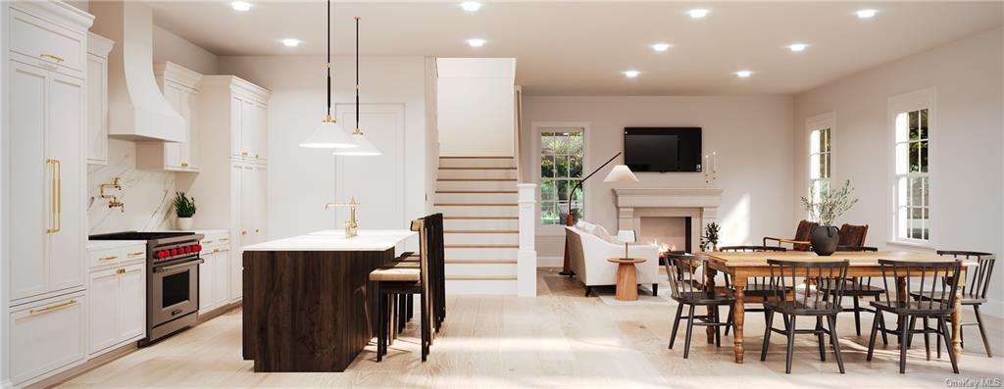
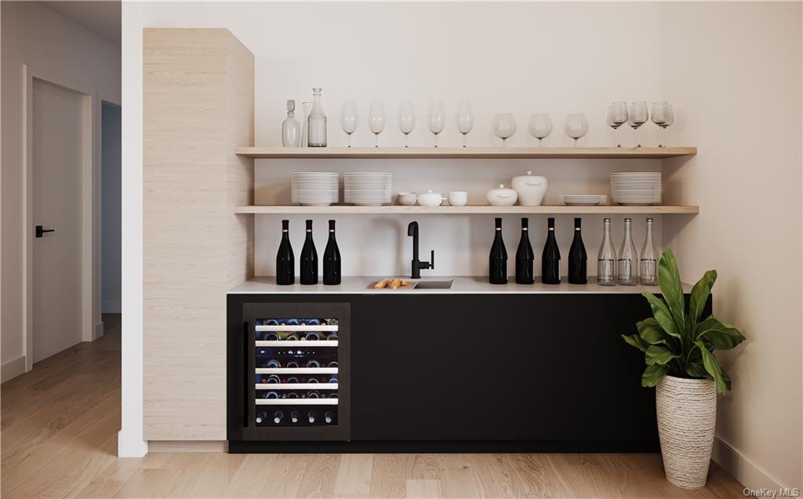
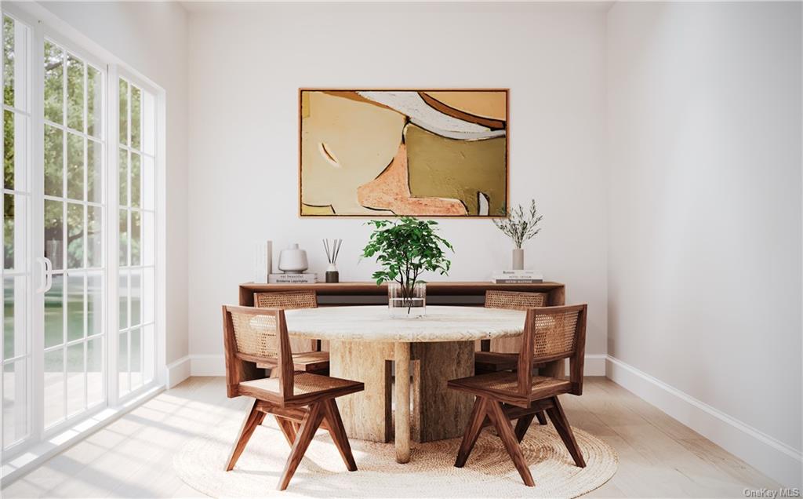
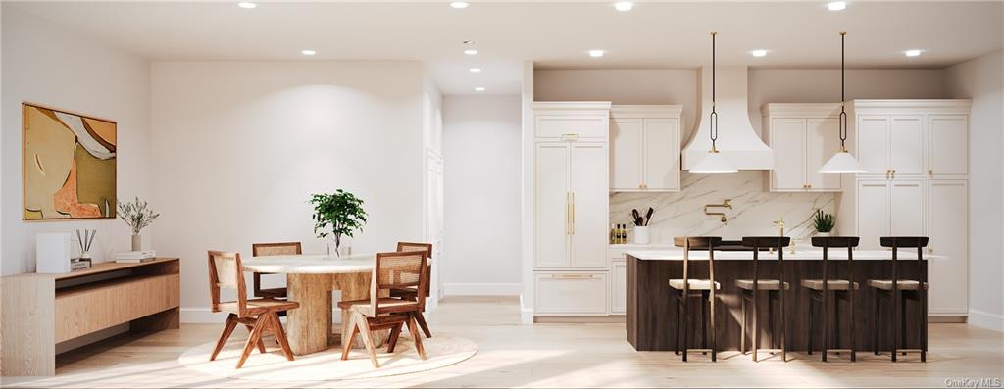
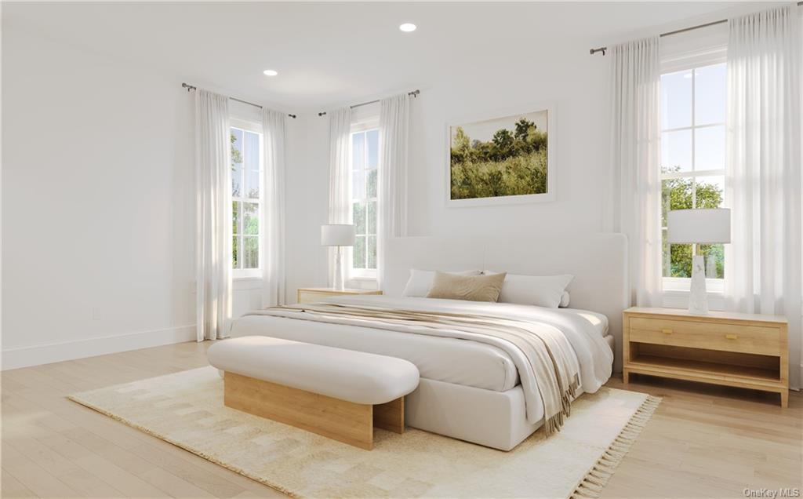
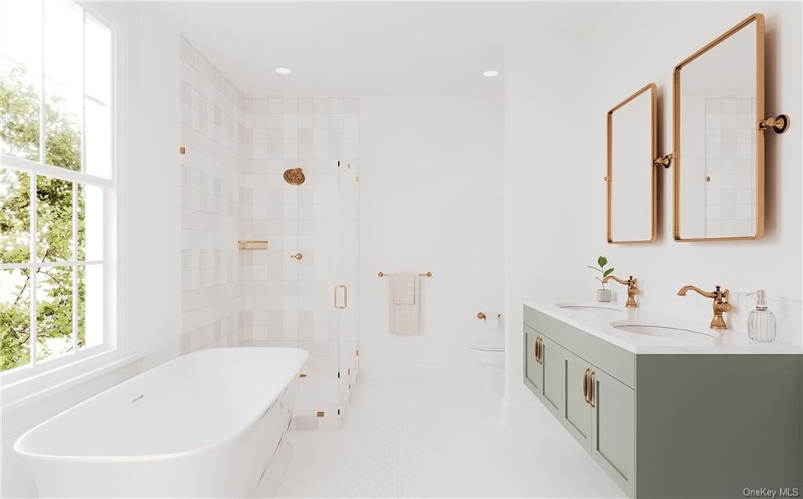
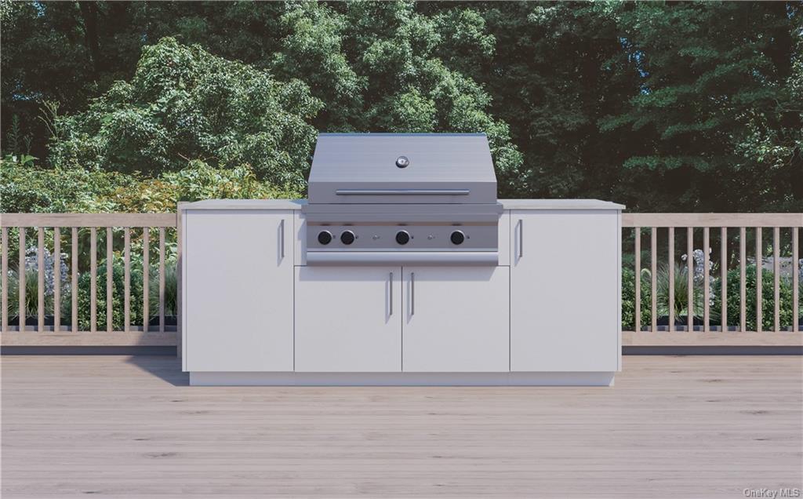
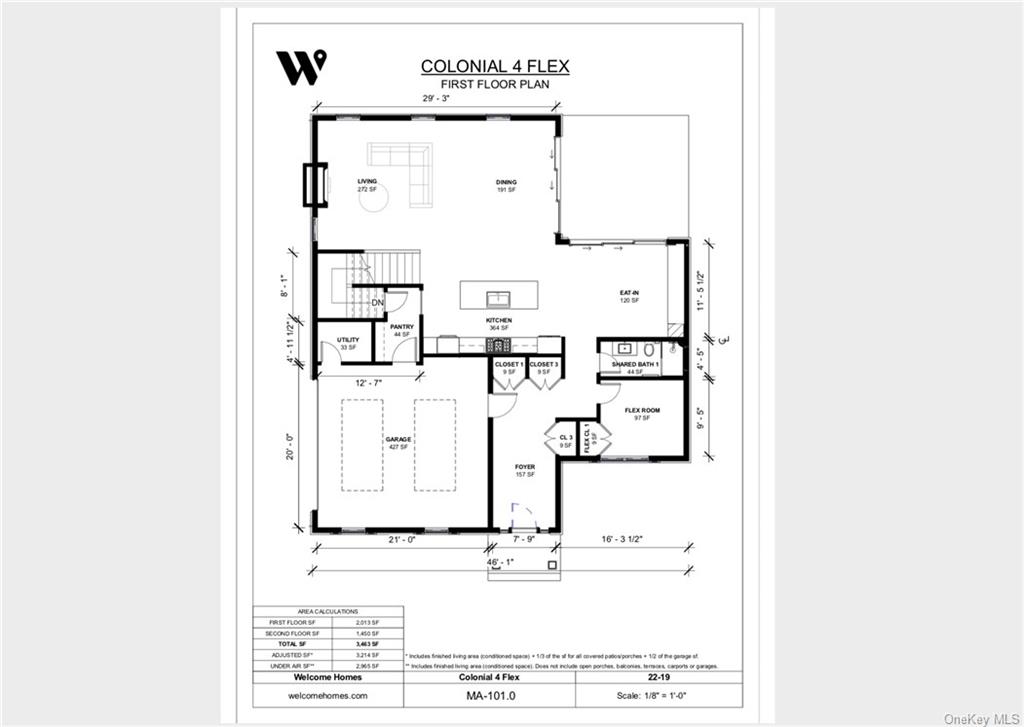
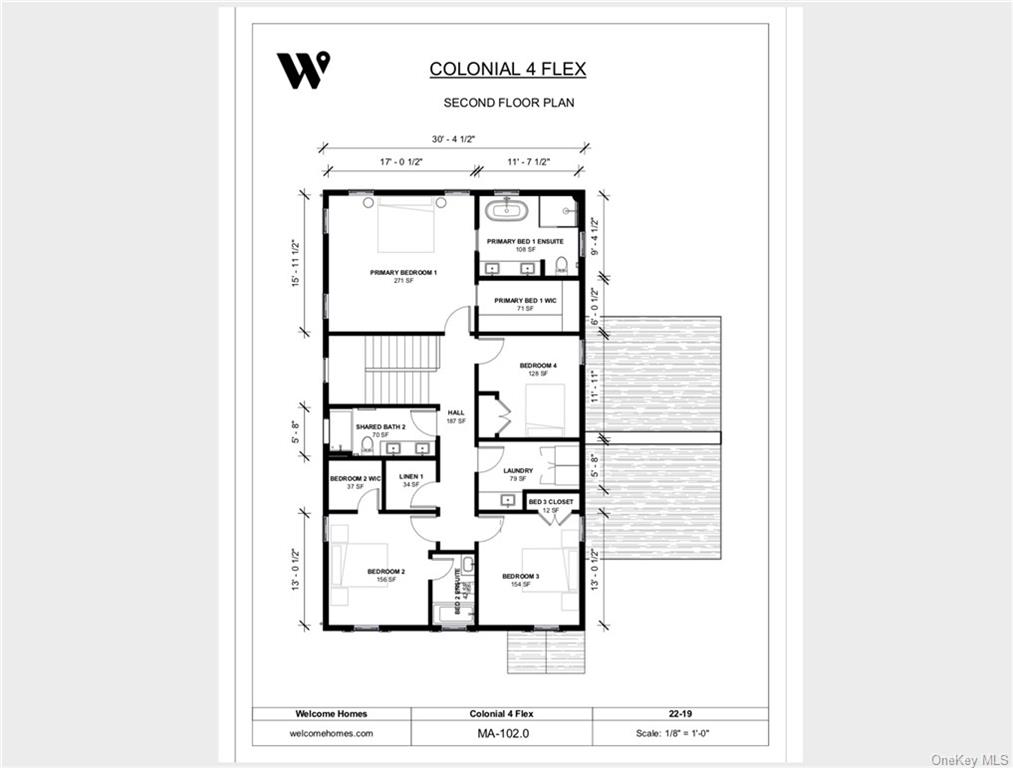
This four bedroom/five bathroom new-construction smart home combines traditional colonial design and modern appeal with clean lines, an open floor plan, and sleek finishes. To be built by welcome homes, a tech-enabled luxury home builder that streamlines the entire process and guarantees all-in pricing before breaking ground and total coverage warranty on the final build. The kitchen has subzero and wolf appliances, quartz countertops, a large island with ample seating overlooking your living/dining and outdoor spaces. The oversized primary suite is modern, sophisticated, private, and positioned at the front of the home with four large windows allowing plenty of natural light and an en-suite bathroom with double vanities, a floating tub, and walk-in shower. Other features of this stunning home include: radiant floor heating in every bathroom, an in-ground pool, an outdoor kitchen, a wetbar with wine cave, and an ev charger.
| Location/Town | Greenburgh |
| Area/County | Westchester |
| Post Office/Postal City | Scarsdale |
| Prop. Type | Single Family House for Sale |
| Style | Colonial |
| Tax | $100.00 |
| Bedrooms | 4 |
| Total Rooms | 12 |
| Total Baths | 5 |
| Full Baths | 5 |
| Year Built | 2023 |
| Basement | Finished, Full |
| Construction | Frame |
| Lot SqFt | 31,625 |
| Cooling | Central Air |
| Heat Source | Propane, Forced Air |
| Pool | In Ground |
| Lot Features | Corner Lot, Level, Sloped, Cul-De-Sec |
| Parking Features | Attached, 2 Car Attached |
| Tax Assessed Value | 561700 |
| School District | Edgemont |
| Middle School | Edgemont Junior-Senior High Sc |
| Elementary School | Greenville School |
| High School | Edgemont Junior-Senior High Sc |
| Features | Chefs kitchen, eat-in kitchen, kitchen island, open kitchen, powder room, wet bar |
| Listing information courtesy of: Houlihan Lawrence Inc. | |