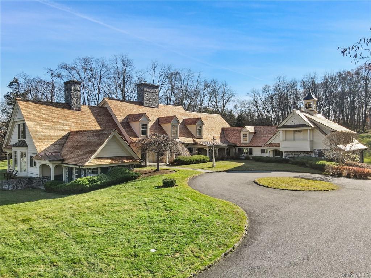
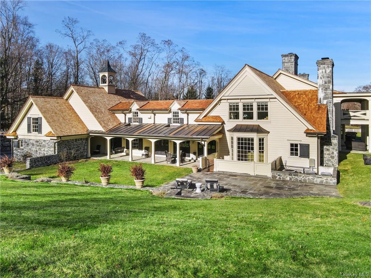
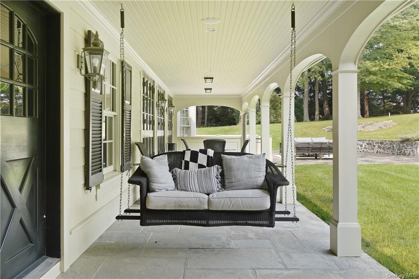
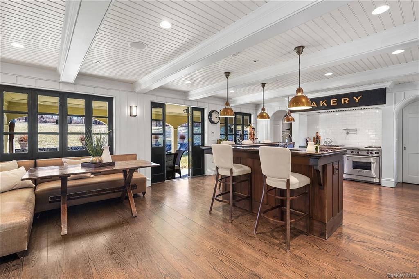
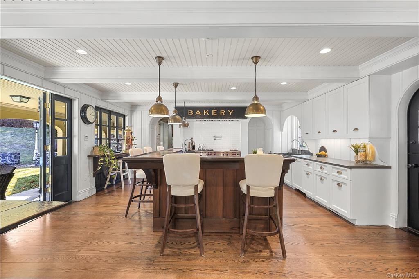
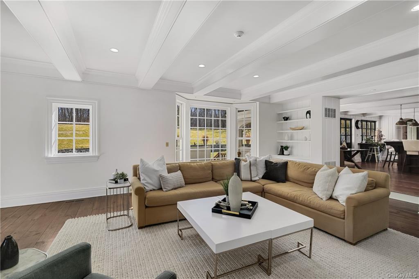
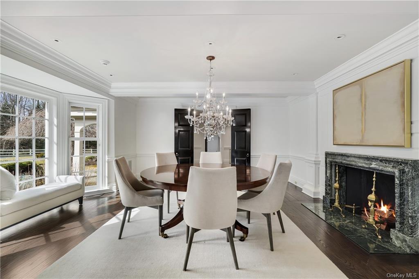
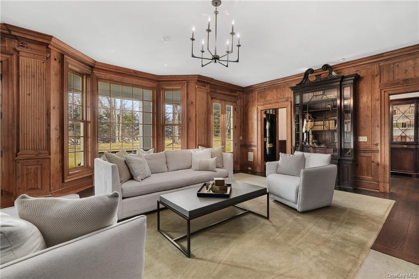
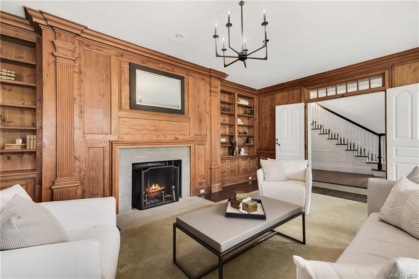
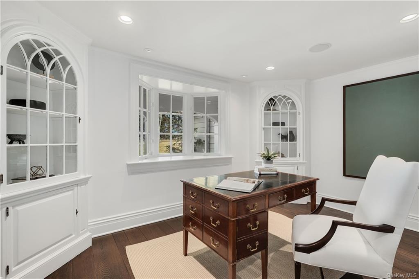
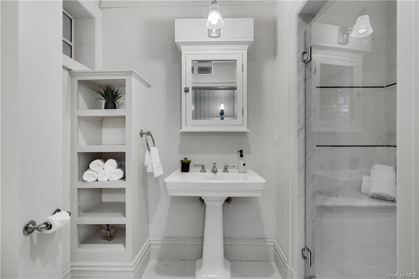
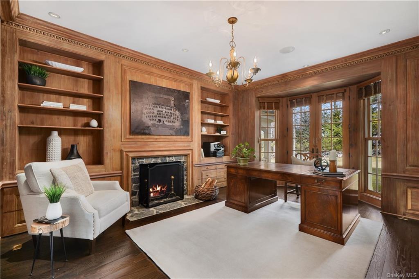
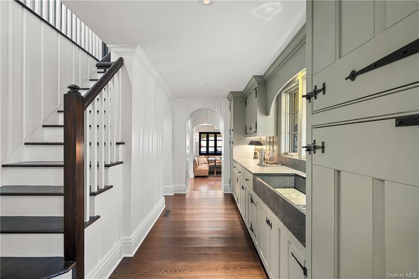
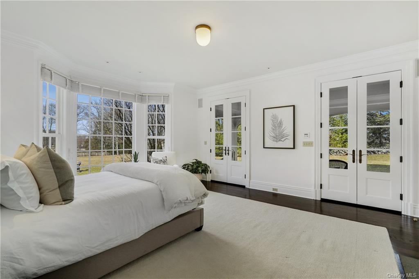
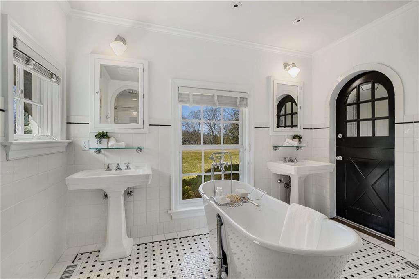
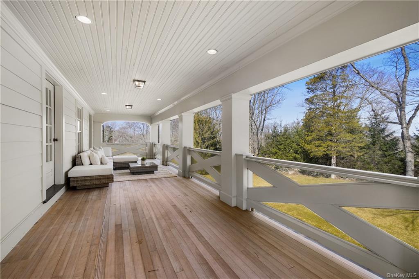
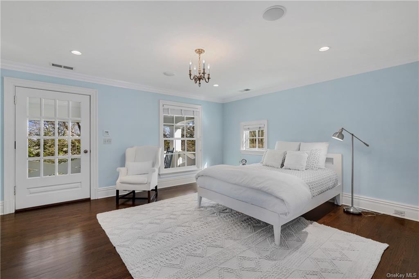
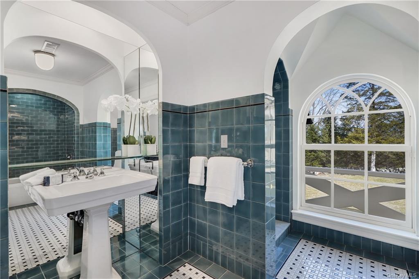
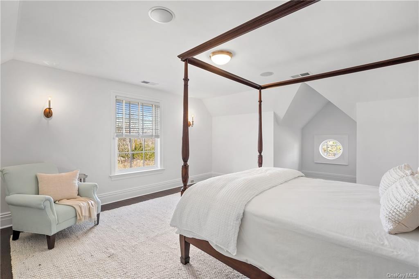
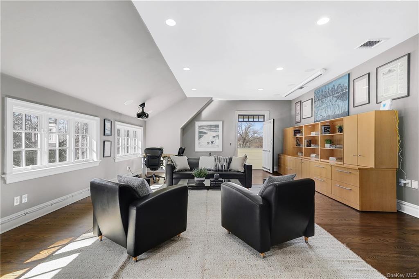
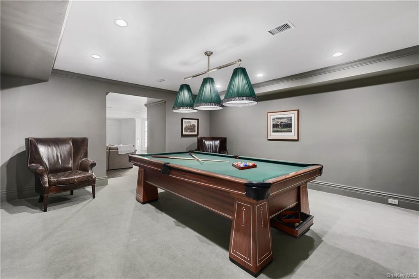
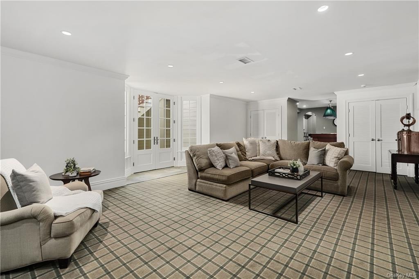
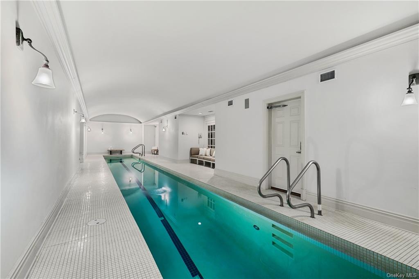
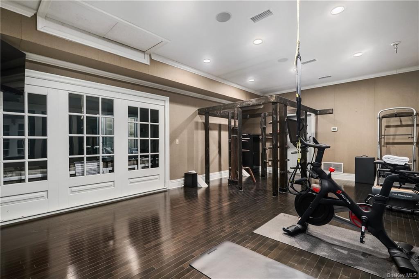
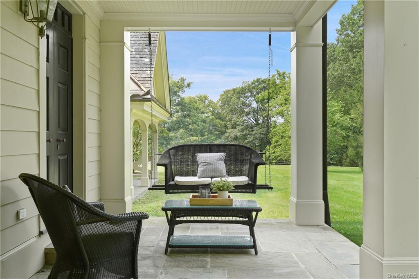
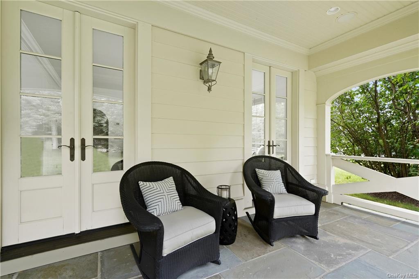
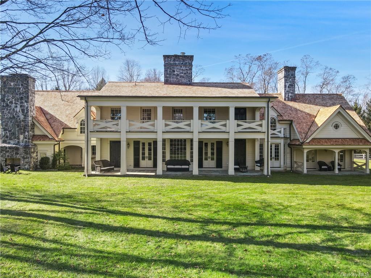
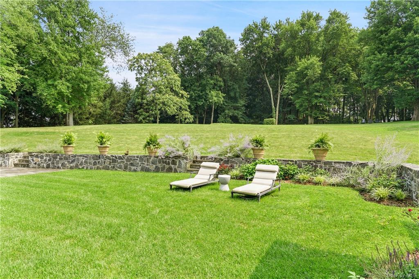
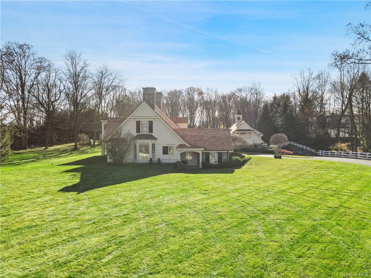
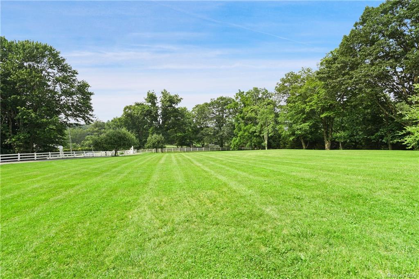
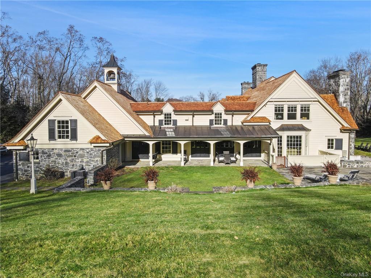
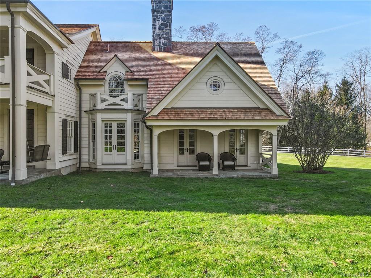
Incomparable stone & clapboard country home on gorgeous property in bedford's foremost estate location. Custom designed and crafted, the house is for the sophisticated buyer who wants high quality, endless charm and space for everyone to work and play. Reclaimed materials from iconic residences (rockefeller and vanderbilt estates) include 18th century pine paneling, antique mantles and custom millwork; all of which provide the backdrop for today's modern living. The heart of the house is the rustic-chic country kitchen with top-of-the-line everything which opens to the family room with one of seven fireplaces. With over 2000 sf of stone terraces and covered porches, this is a home made for indoor/outdoor living. Multiple offices make working from home a dream and the walk-out lower level includes the spa with indoor lap pool, sauna, gym, bath, billiards and media room with fireplace. Amazing walking trails directly from the house and five minutes to everything. 45 minutes to nyc. Perfect pool site with permit in progress.
| Location/Town | Bedford |
| Area/County | Westchester |
| Post Office/Postal City | Bedford Corners |
| Prop. Type | Single Family House for Sale |
| Style | Colonial |
| Tax | $62,574.00 |
| Bedrooms | 5 |
| Total Rooms | 14 |
| Total Baths | 7 |
| Full Baths | 4 |
| 3/4 Baths | 3 |
| Year Built | 2007 |
| Basement | Finished, Walk-Out Access |
| Construction | Frame, Clapboard, Stone |
| Lot SqFt | 177,490 |
| Cooling | Central Air |
| Heat Source | Oil, Hydro Air |
| Features | Balcony, Sprinkler System |
| Property Amenities | Dishwasher, dryer, generator, washer, wine cooler |
| Pool | Indoor |
| Patio | Patio, Porch |
| Window Features | Skylight(s) |
| Lot Features | Level, Near Public Transit, Private |
| Parking Features | Attached, 3 Car Attached |
| Tax Assessed Value | 270900 |
| School District | Bedford |
| Middle School | Fox Lane Middle School |
| Elementary School | Bedford Village Elementary Sch |
| High School | Fox Lane High School |
| Features | Master downstairs, chefs kitchen, den/family room, dressing room, double vanity, eat-in kitchen, exercise room, formal dining, entrance foyer, high ceilings, home office, kitchen island, marble bath, master bath, media room, open kitchen, pantry, powder room, steam shower, storage, walk-in closet(s), wet bar |
| Listing information courtesy of: Houlihan Lawrence Inc. | |