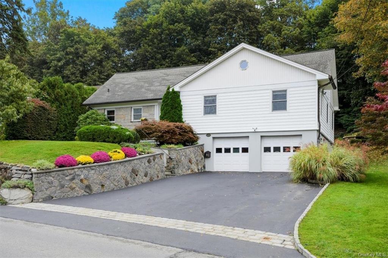
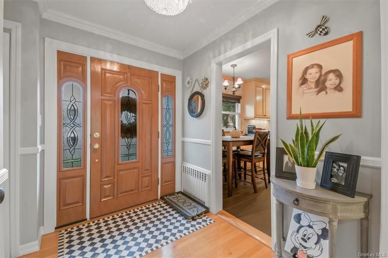
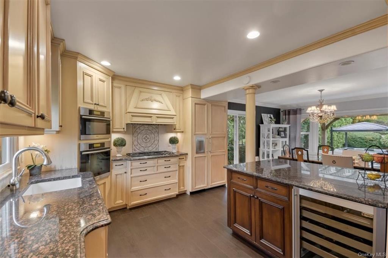
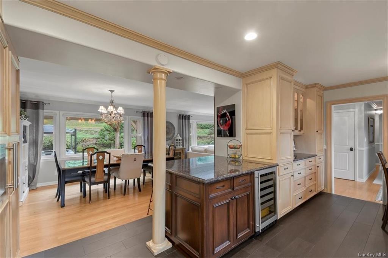
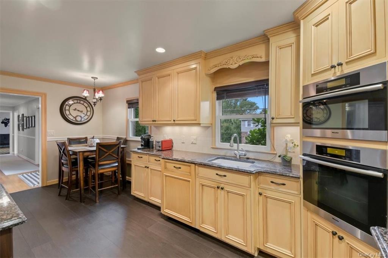
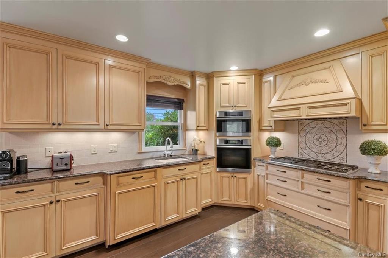
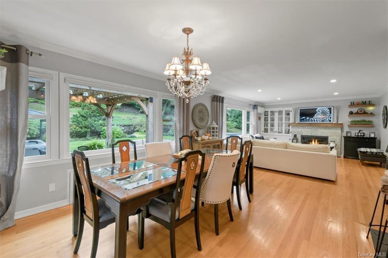
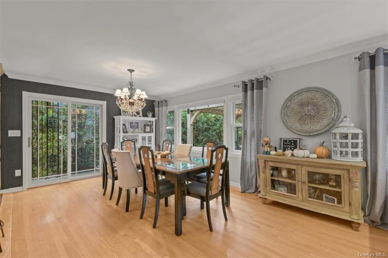
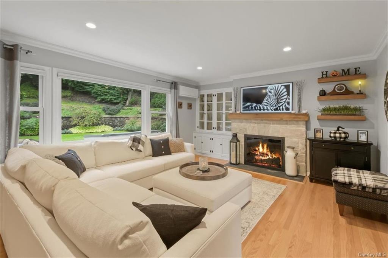
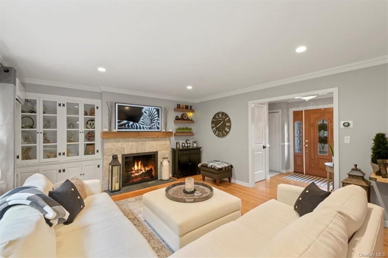
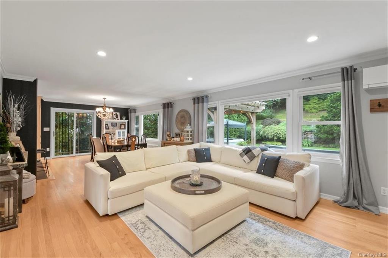
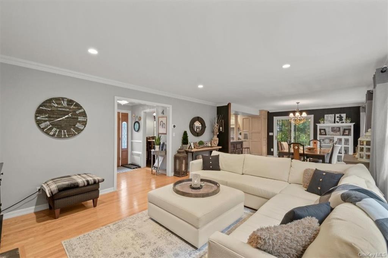
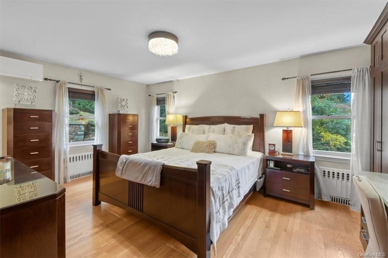
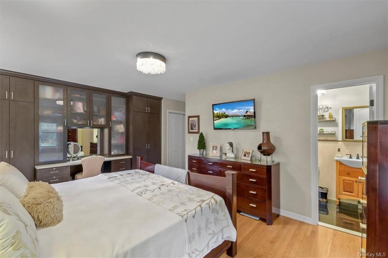
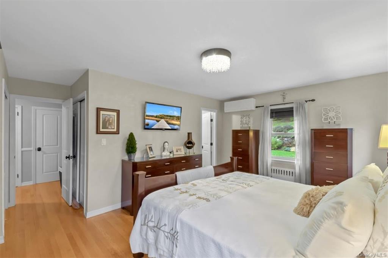
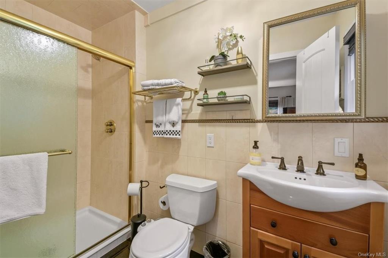
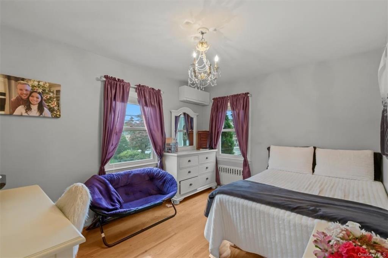
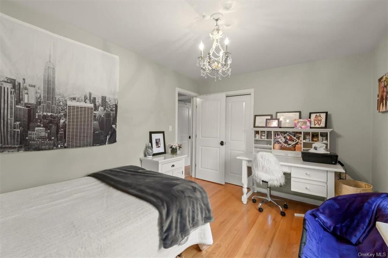
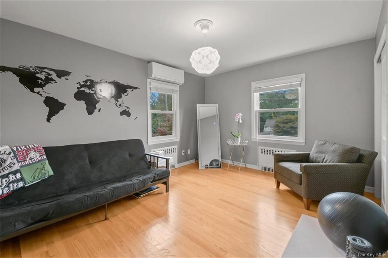
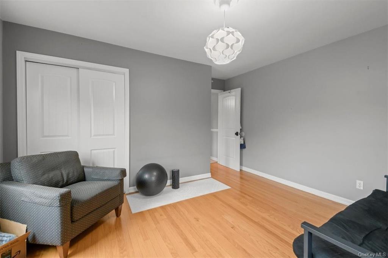
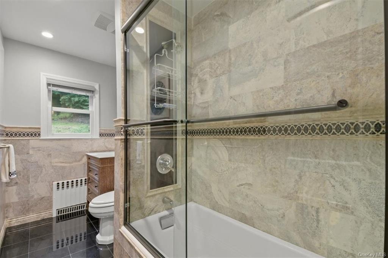
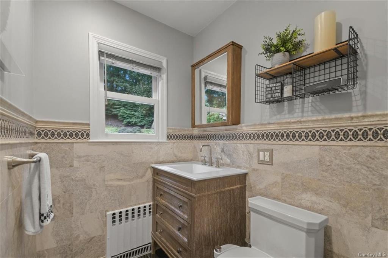
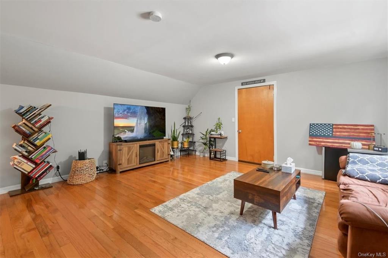
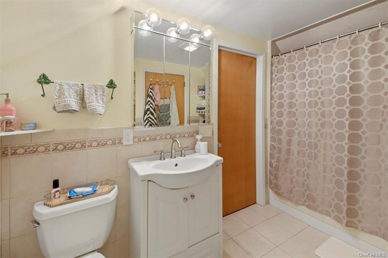
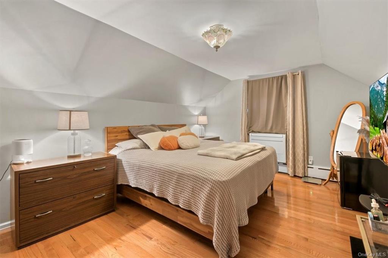
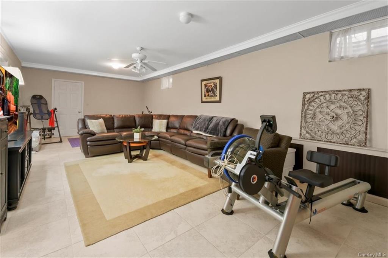
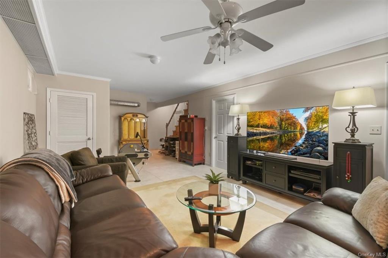
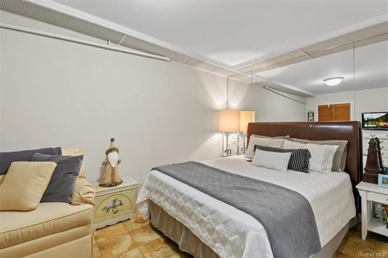
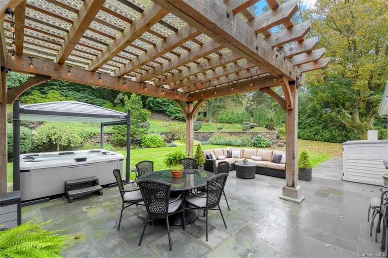
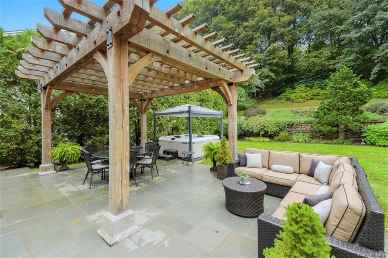
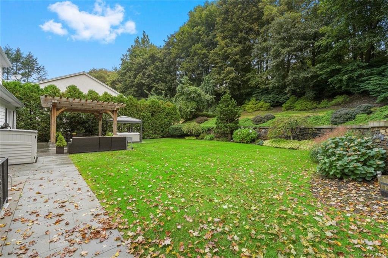
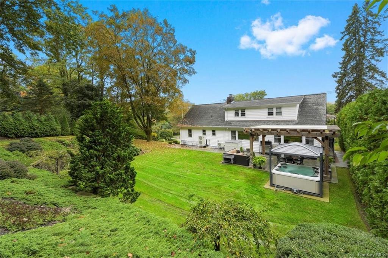
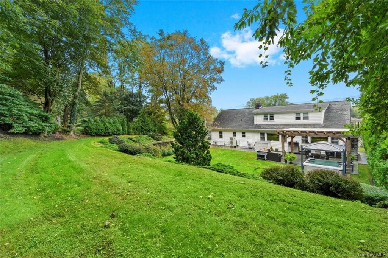
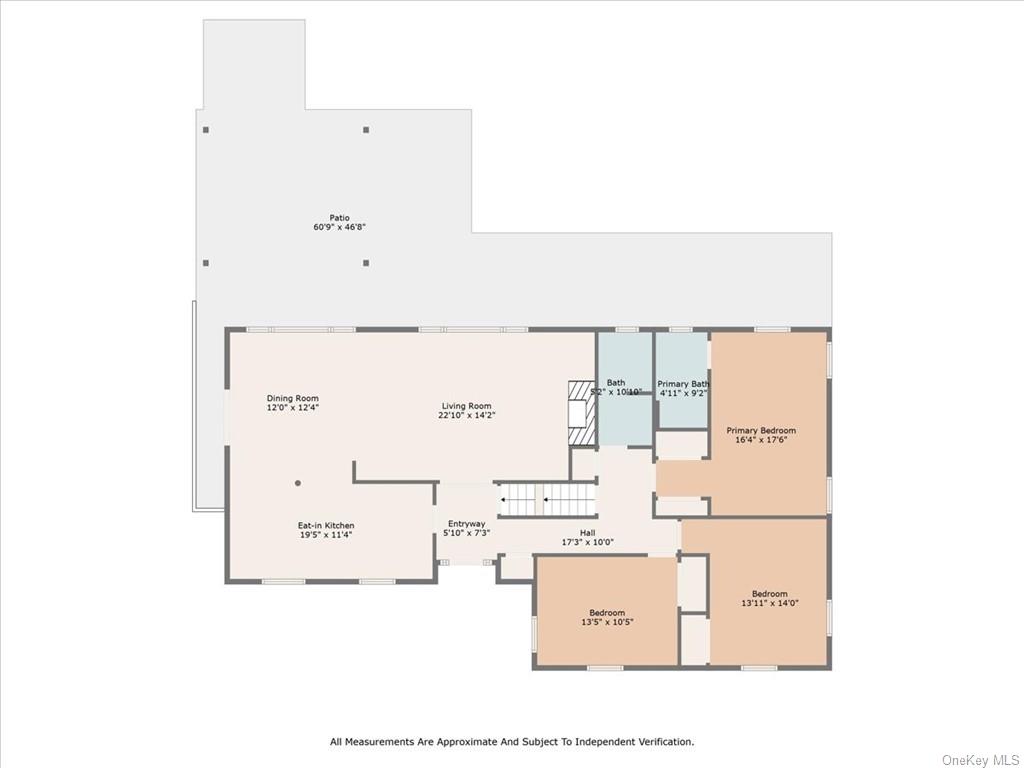
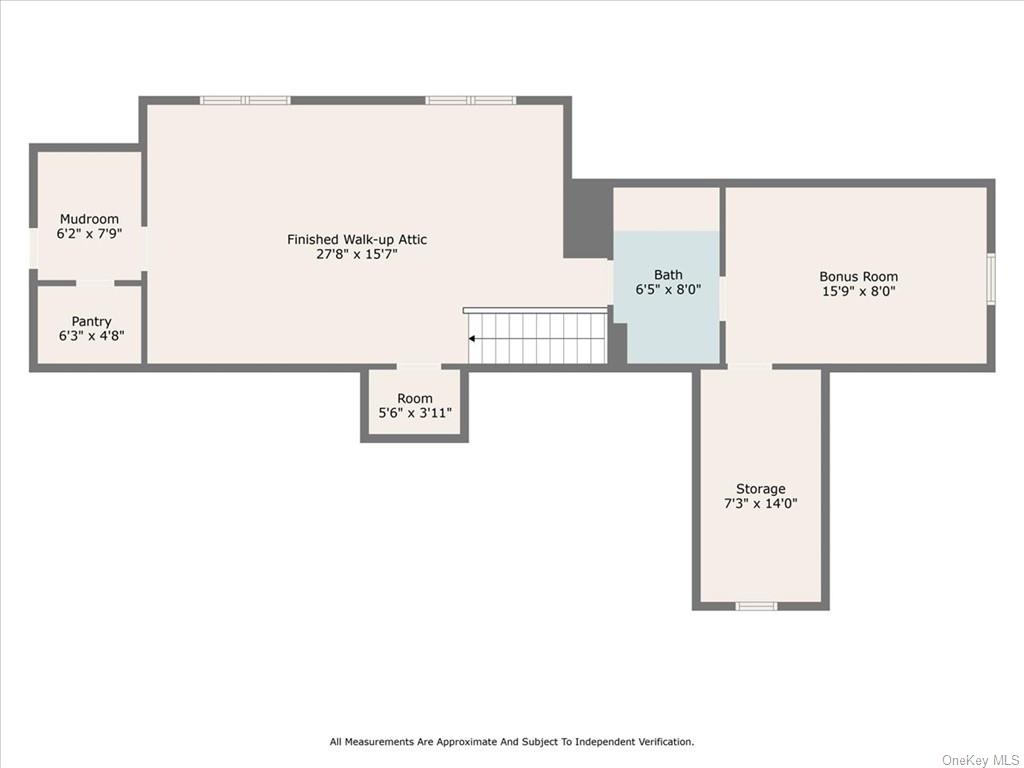
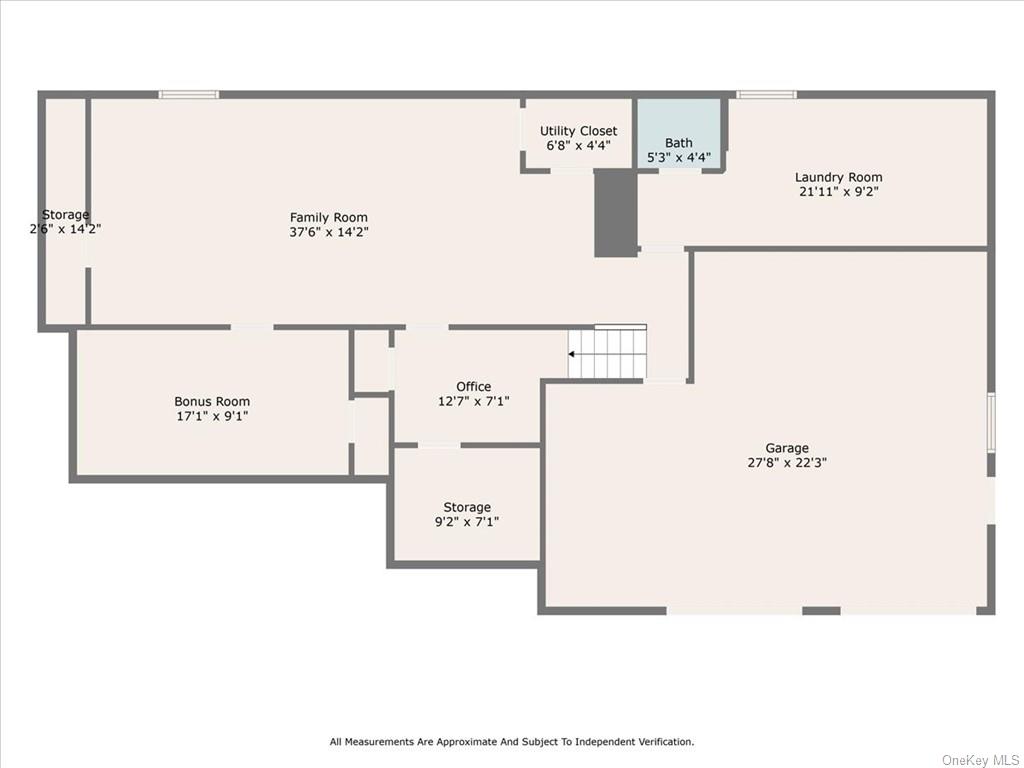
This exquisitely updated home boasts high-end finishes, featuring a gourmet kitchen, three bedrooms, three bathrooms, and a two-car attached garage, all set on a spacious 0. 44-acre lot. The open concept floor plan includes a professional stove and oven, built-in dishwasher and fridge, a stainless steel wine cooler, all elegantly finished with granite countertops and porcelain floor tiles. Upon entering the welcoming foyer, you'll step into a stunning living room and dining area flooded with natural light from a wall of windows. The room is complemented by a working stone fireplace and built-in bookcases. The main level includes a primary bedroom with an en-suite bathroom and built-in wall closets, as well as two additional bedrooms and a beautiful hall bathroom. Second floor features a bonus room that is been used as a bedroom and a full bathroom. The lower level offers versatile spaces, including a laundry room and a walk-out basement. Step outside to a backyard oasis with a blue stone patio shaded by beautifully manicured trees, providing a sense of privacy in a two-level mature garden. Enjoy outdoor entertainment with a jacuzzi covered top and hand crafted pergola with its elegant patio furniture.
| Location/Town | Mount Pleasant |
| Area/County | Westchester |
| Post Office/Postal City | Valhalla |
| Prop. Type | Single Family House for Sale |
| Style | Ranch |
| Tax | $21,413.00 |
| Bedrooms | 3 |
| Total Rooms | 10 |
| Total Baths | 3 |
| Full Baths | 3 |
| Year Built | 1955 |
| Basement | Finished, Walk-Out Access |
| Construction | Block, Frame, Vinyl Siding |
| Lot SqFt | 19,166 |
| Cooling | Ductless |
| Heat Source | Natural Gas, Forced |
| Features | Sprinkler System |
| Property Amenities | Curtains/drapes, dishwasher, dryer, microwave, refrigerator, washer, wine cooler |
| Patio | Patio |
| Community Features | Park |
| Lot Features | Level, Sloped, Near Public Transit |
| Parking Features | Detached, 2 Car Detached, Driveway |
| Tax Assessed Value | 10000 |
| School District | Valhalla |
| Middle School | Valhalla Middle School |
| Elementary School | Virginia Road Elementary Schoo |
| High School | Valhalla High School |
| Features | Formal dining, granite counters |
| Listing information courtesy of: Houlihan Lawrence Inc. | |