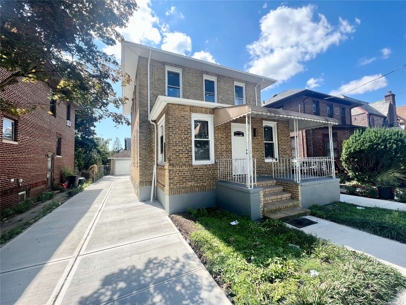
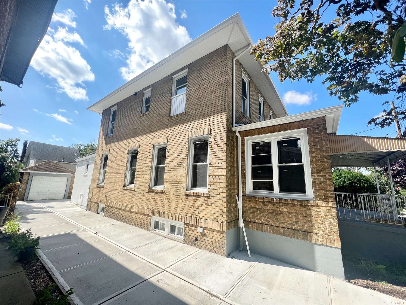
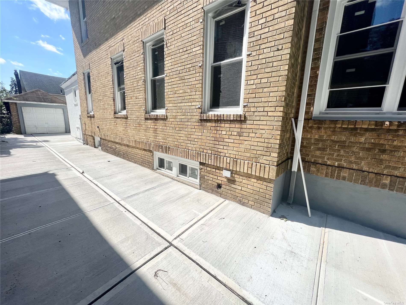
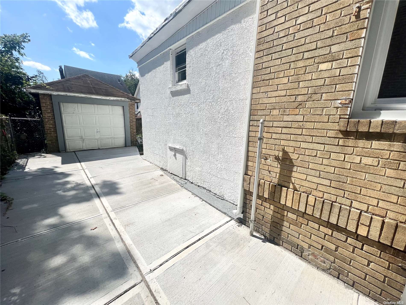
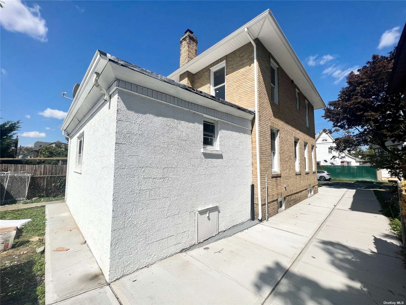
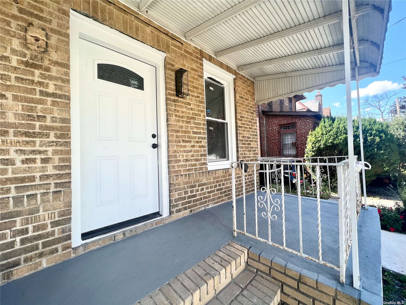
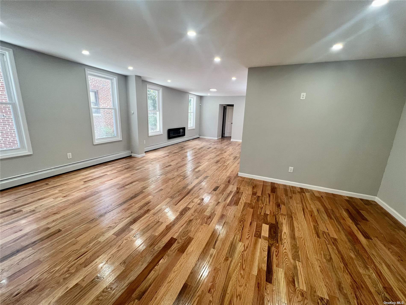
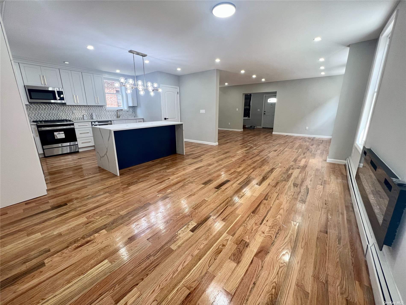
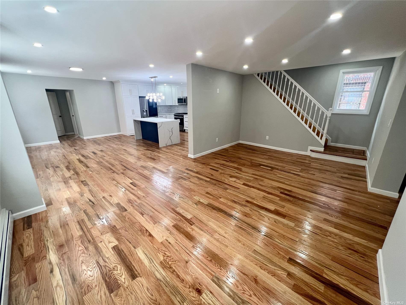
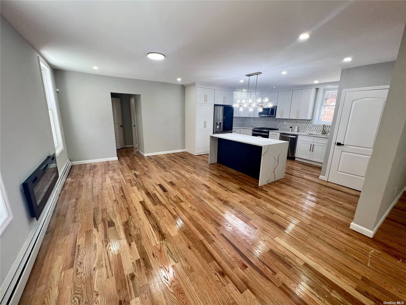
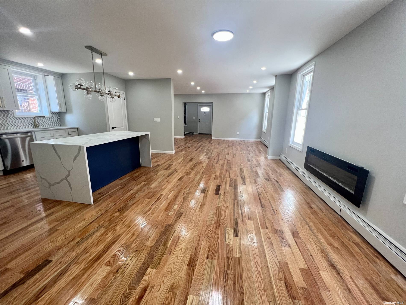
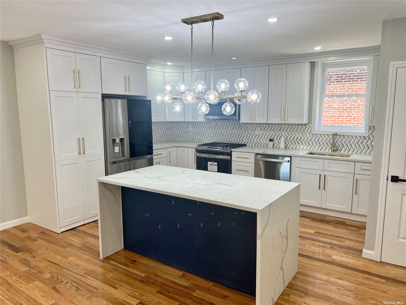
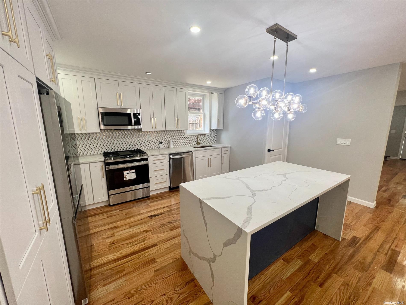
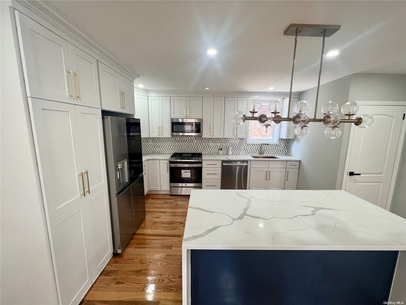
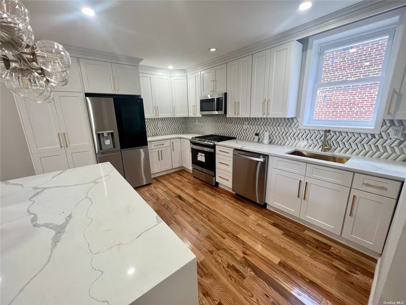
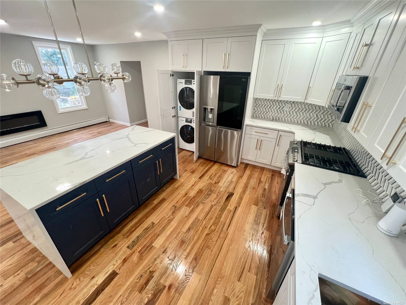
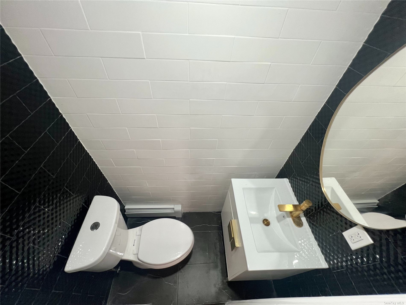
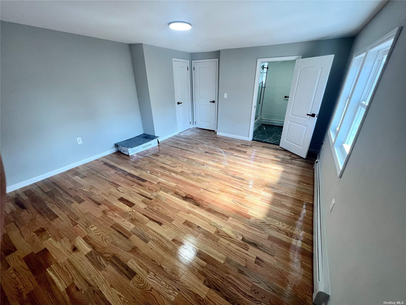
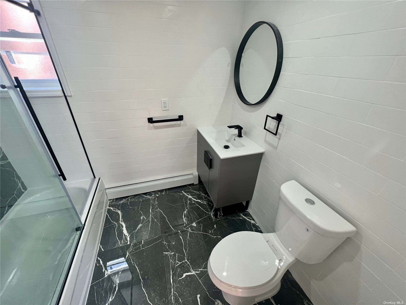
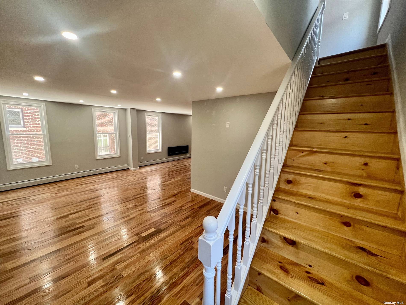
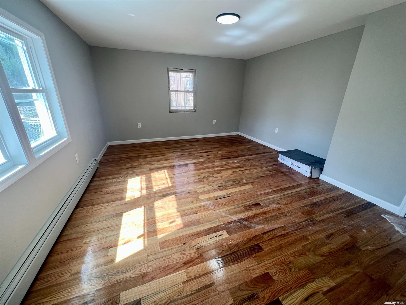
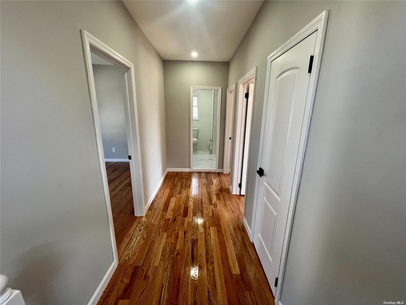
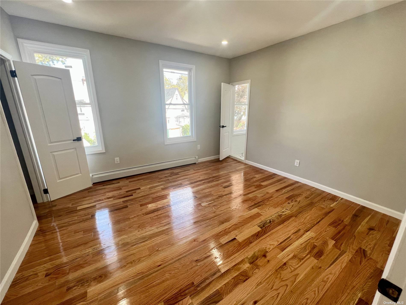
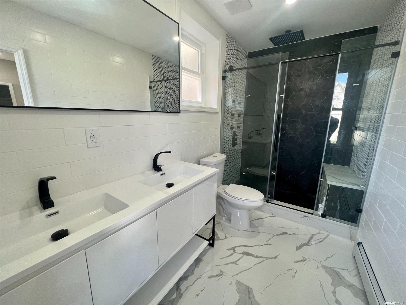
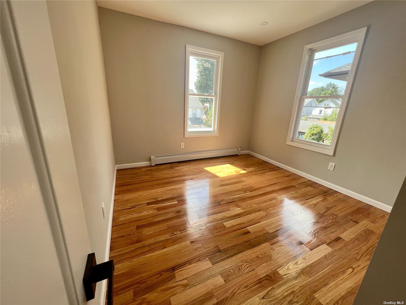
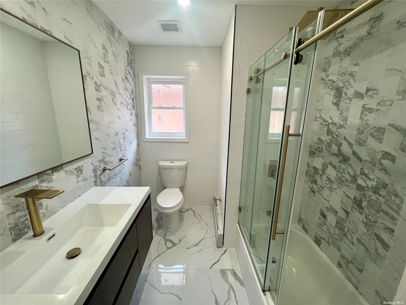
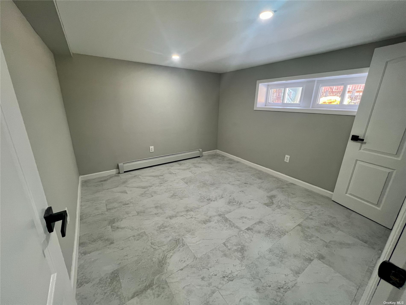
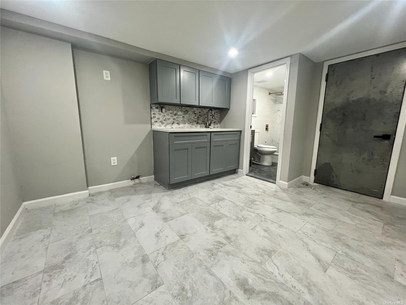
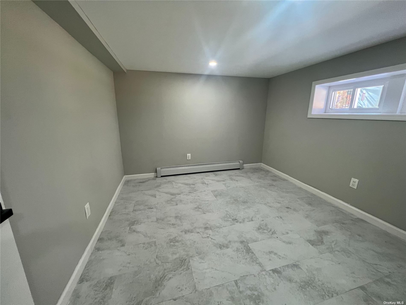
Oversized 100% brick luxurious fully renovated detached 1 family home with 5bed 4. 5bath on a 40x100 lot with private driveway & garage in prime saint albans neighborhood! Welcome to 188-24 114th drive, where space and luxury come together. Spanning over 2100sqft of living space, this beautiful 1 family home has been meticulously renovated from top to bottom to ensure endless comfort and potential for its new owner! 1st floor: foyer entrance, over sized living room, large dining room with fireplace installation, 10 foot custom cabinetry kitchen fully equipped with stainless steel appliances including a built-in washer & dryer, 6 foot breakfast island, 1/2 bath (powder room) for your guest, 1 large master en-suite bedroom with 1 full bathroom. 2nd floor: 3 large bedrooms with ample closet space, additional full bathroom, 4th master en-suite bedroom with 1 full bathroom (2 full bathrooms total 2nd floor). Basement: *separate entrance* fully finished with additional living space, 2 bedrooms, kitchenette, 1 full bathroom. Additional features: large 4000 square foot lot, wide newly paved private driveway & 1 car garage, large backyard, all new heating & electrical systems & so much more! This house is a must see today!
| Location/Town | Saint Albans |
| Area/County | Queens |
| Prop. Type | Single Family House for Sale |
| Style | Colonial |
| Tax | $6,387.00 |
| Bedrooms | 5 |
| Total Rooms | 10 |
| Total Baths | 5 |
| Full Baths | 4 |
| 3/4 Baths | 1 |
| Year Built | 1930 |
| Basement | Finished, Full, Walk-Out Access |
| Construction | Brick |
| Lot Size | 40x100 |
| Lot SqFt | 4,000 |
| Cooling | Window Unit(s) |
| Heat Source | Natural Gas, Baseboa |
| Parking Features | Private, Detached, 1 Car Detached, Driveway |
| Tax Lot | 43 |
| School District | Queens 29 |
| Middle School | Cambria Heights Academy |
| High School | Cambria Heights Academy |
| Listing information courtesy of: Top Homes Realty Inc | |