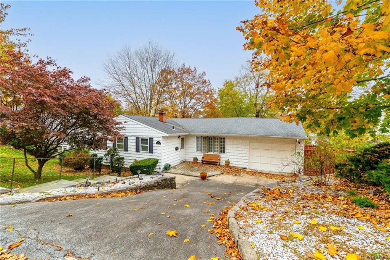
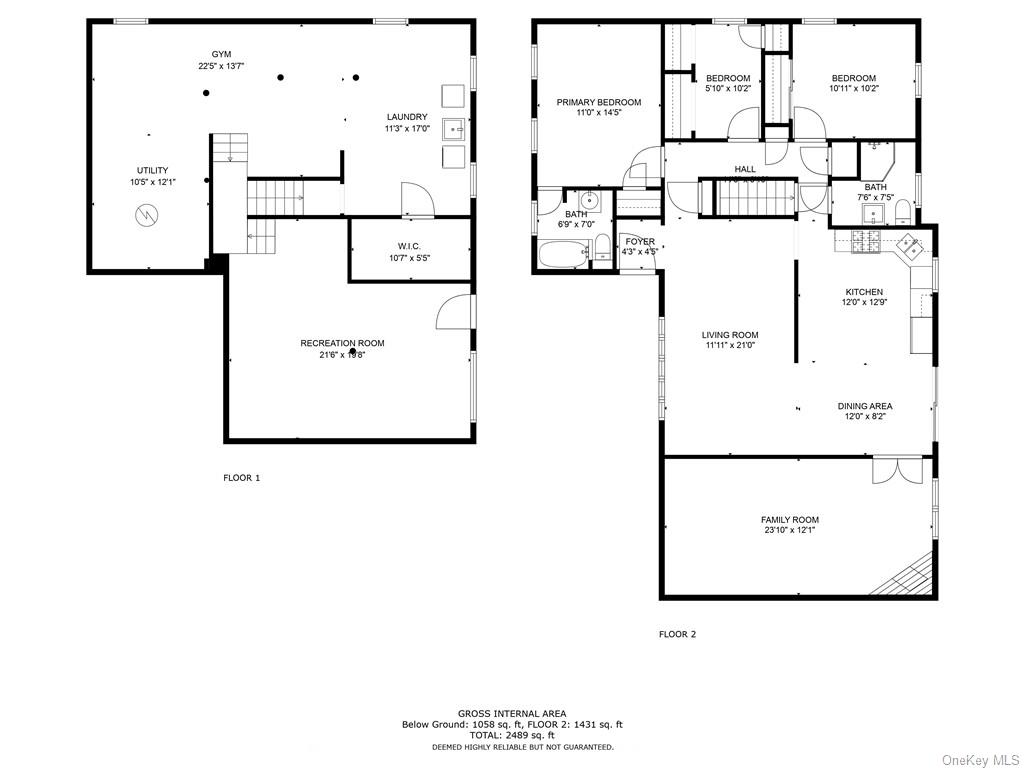
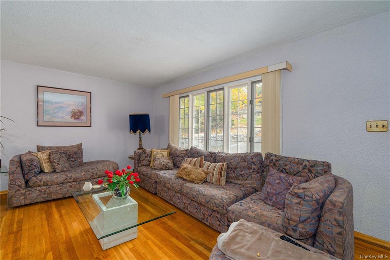
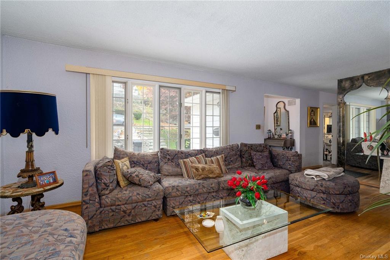
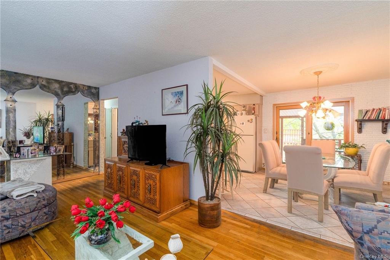
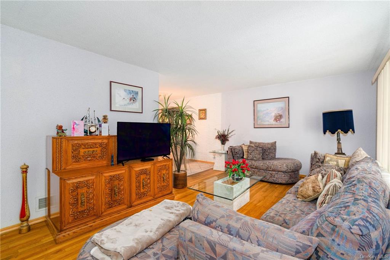
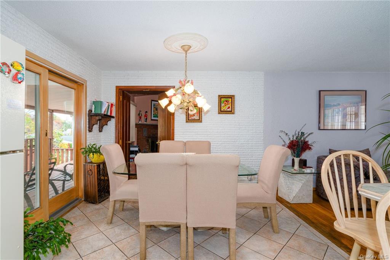
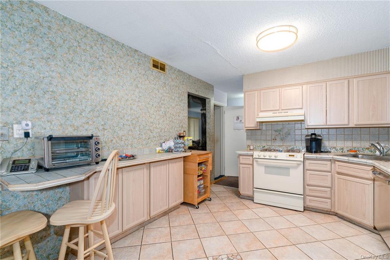
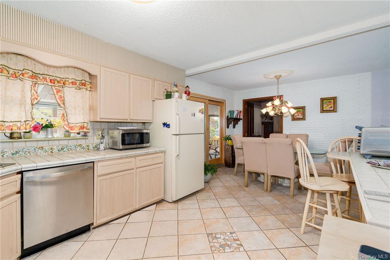
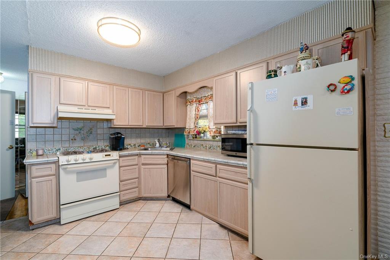
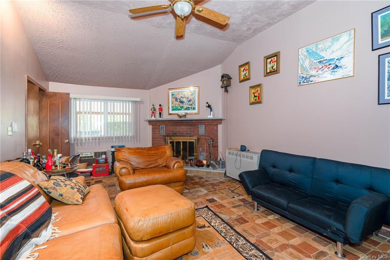
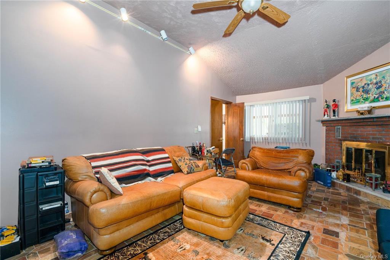
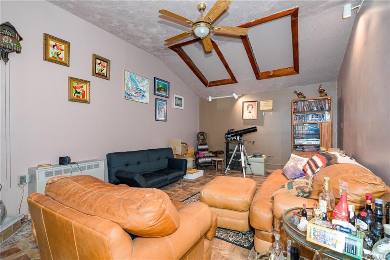
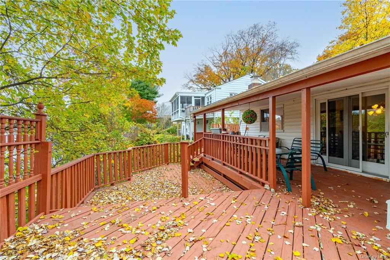
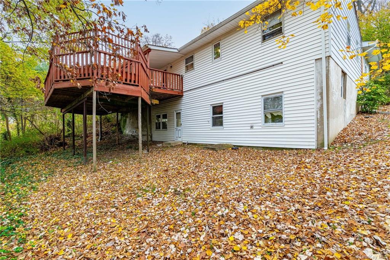
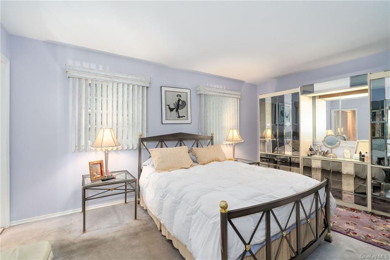
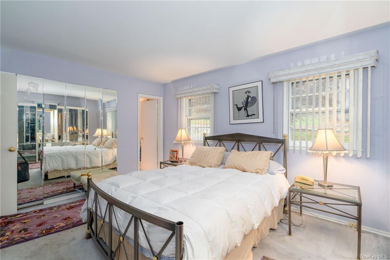
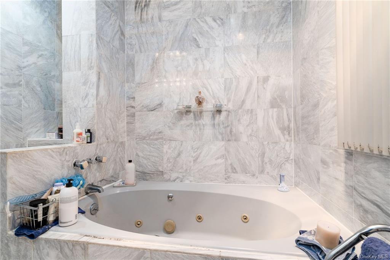
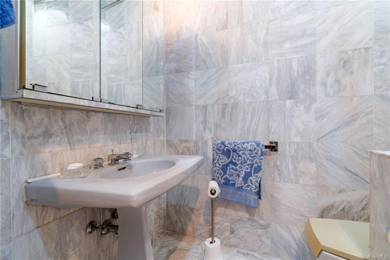
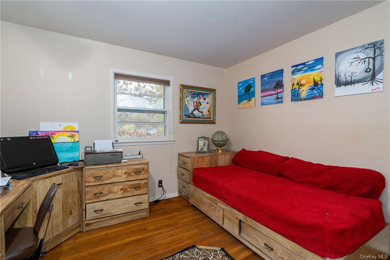
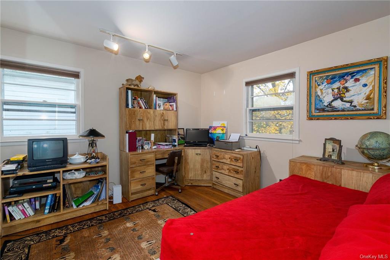
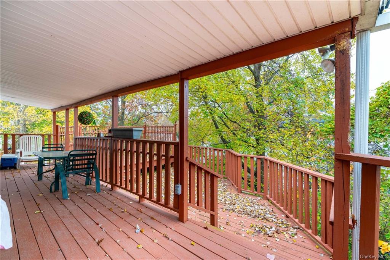
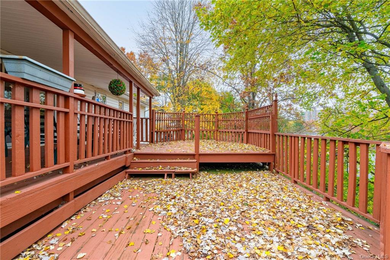

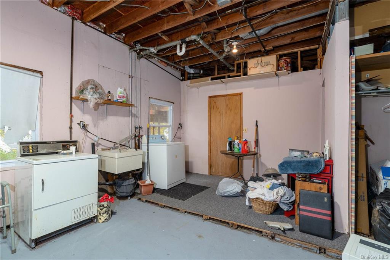
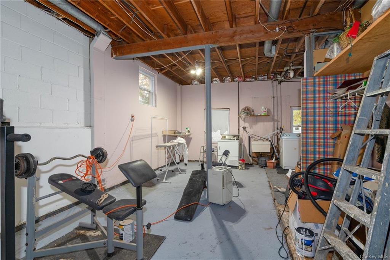
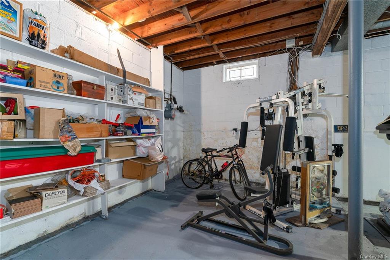
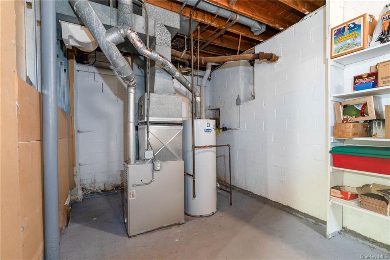
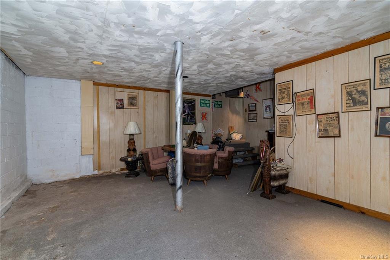
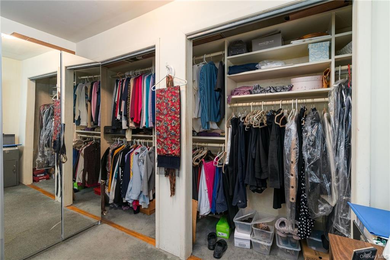
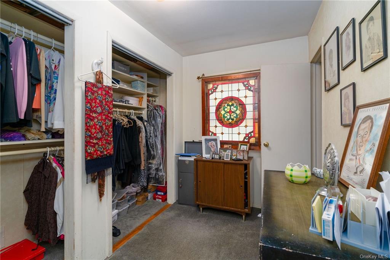
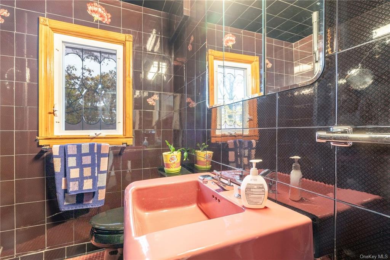
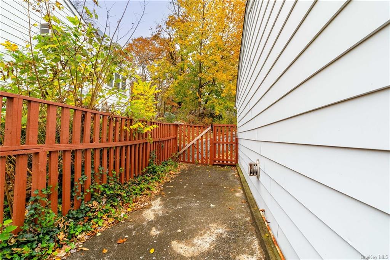
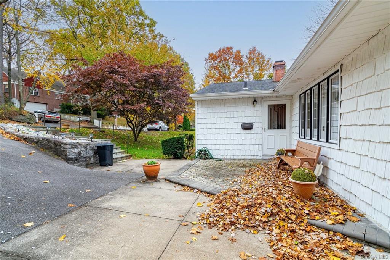
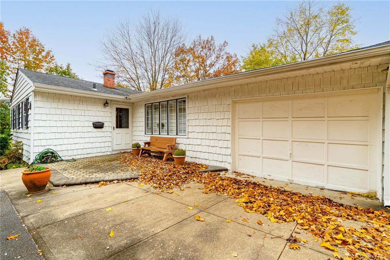
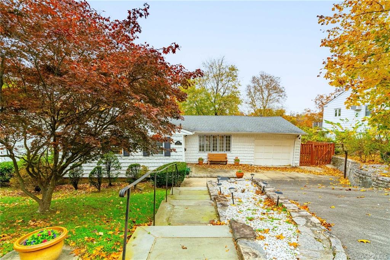
Excellent ranch style home in the heart of colonial heights. Enter to a spacious living room with hardwood floors and large front windows bringing lots of natural sunlight. Dining room is adjacent to the living room and kitchen sharing an open concept with both. Dining room leads to a huge patio deck offering a great space for entertaining. The kitchen has plenty of cabinets, a breakfast nook and ada compliant countertops. Hallway full bathroom is tiled from floor to ceiling. All 3 bedrooms all have plenty of closet space. Master bedroom has an en-suite master bathroom. Full basement has very high ceilings of 15+ feet, above grade windows and a separate entrance leading to the backyard, providing lots of potential for additional living space! Close to all shopping on central park ave, as well as the crestwood metro north station.
| Location/Town | Yonkers |
| Area/County | Westchester |
| Prop. Type | Single Family House for Sale |
| Style | Ranch |
| Tax | $11,600.00 |
| Bedrooms | 3 |
| Total Rooms | 7 |
| Total Baths | 2 |
| Full Baths | 2 |
| Year Built | 1959 |
| Basement | Full, Partially Finished, Walk-Out Access |
| Construction | Frame, Cedar |
| Lot SqFt | 7,405 |
| Cooling | None |
| Heat Source | Natural Gas, Forced |
| Patio | Deck |
| Community Features | Park, Near Public Transportation |
| Lot Features | Near Public Transit |
| Parking Features | Driveway |
| Tax Assessed Value | 11600 |
| School District | Yonkers |
| Middle School | Yonkers Middle School |
| Elementary School | Yonkers Early Childhood Academ |
| High School | Yonkers High School |
| Features | Master downstairs, first floor bedroom, cathedral ceiling(s), eat-in kitchen, high ceilings, master bath, walk-in closet(s) |
| Listing information courtesy of: Exp Realty | |