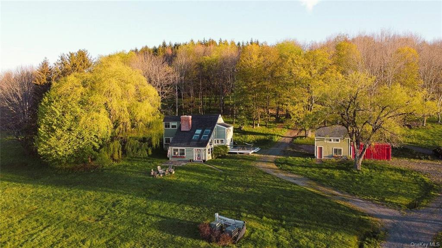
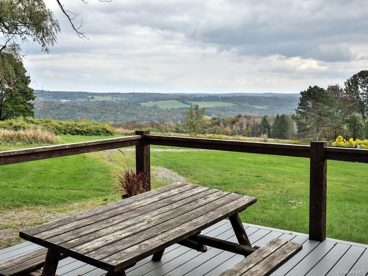
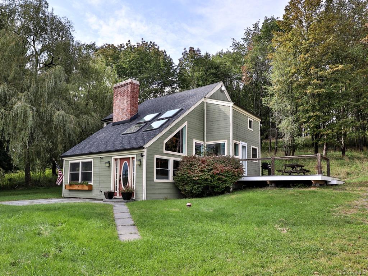
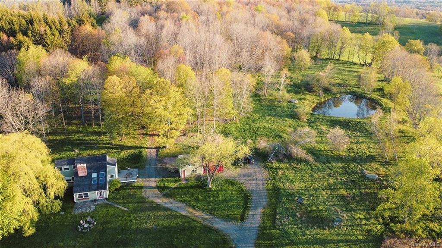
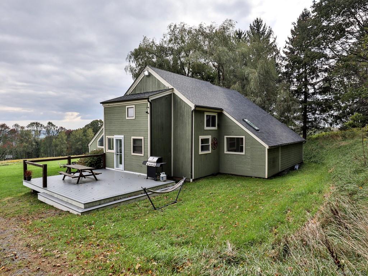
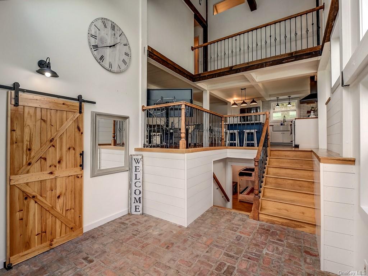
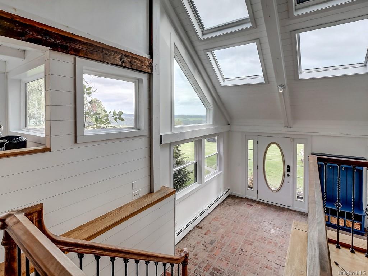
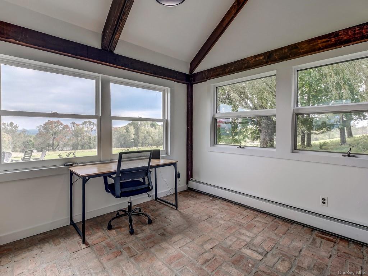
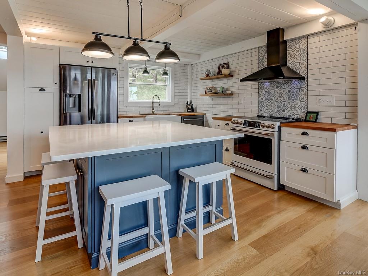
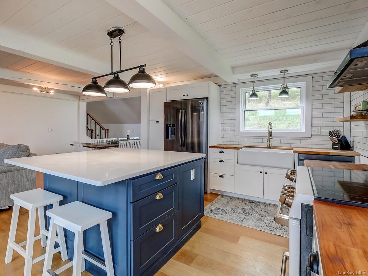
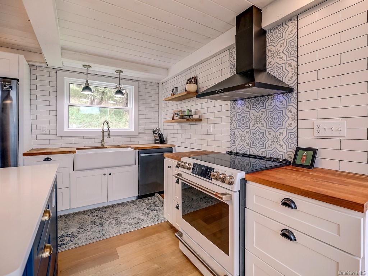
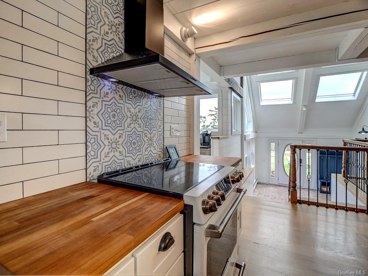
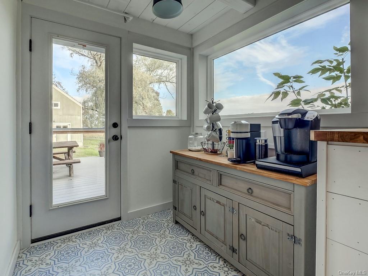
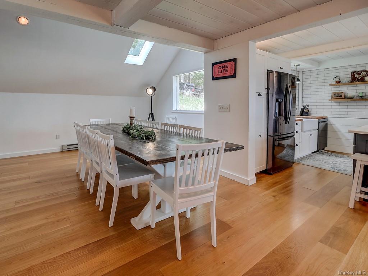
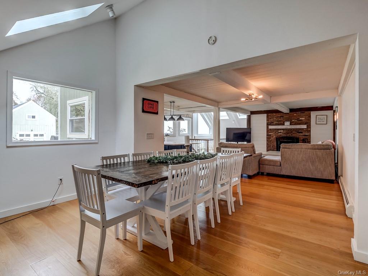
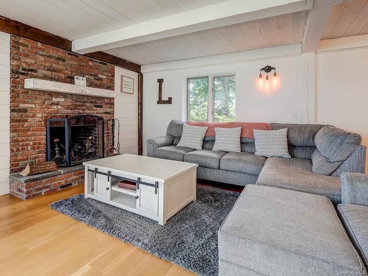
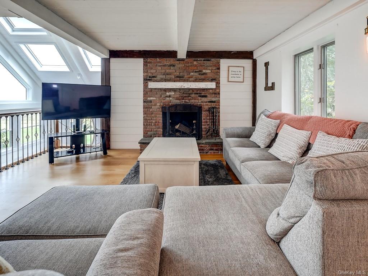
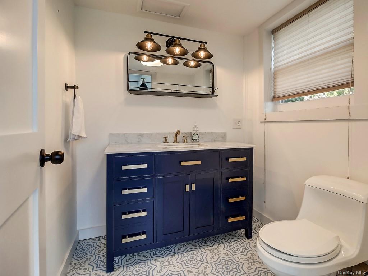
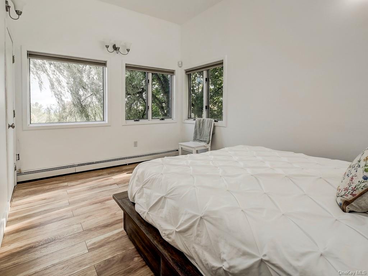
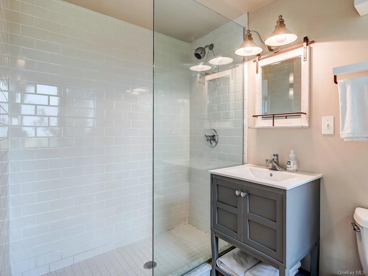
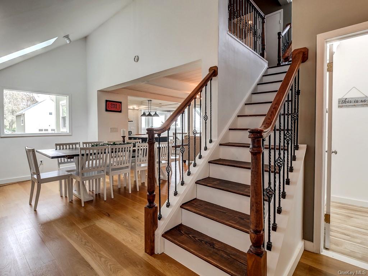
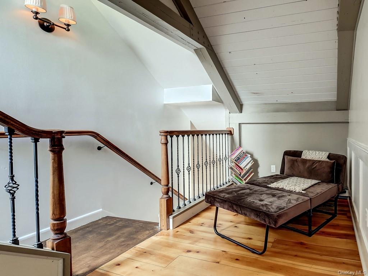
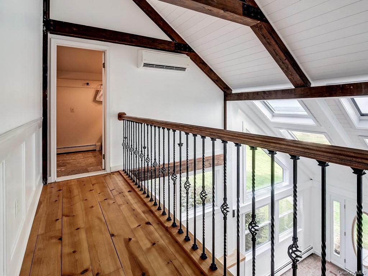
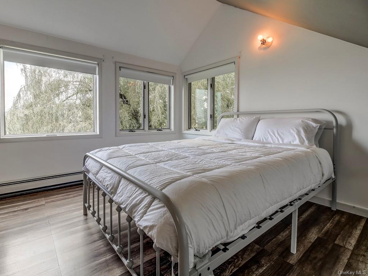
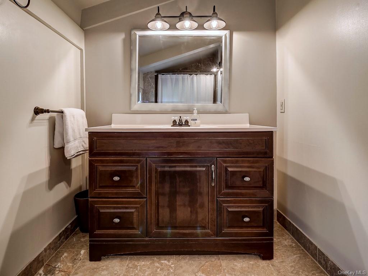
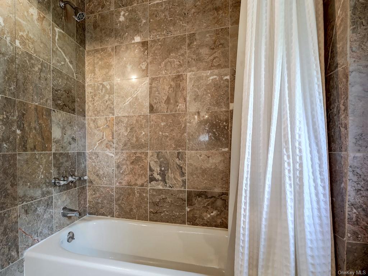
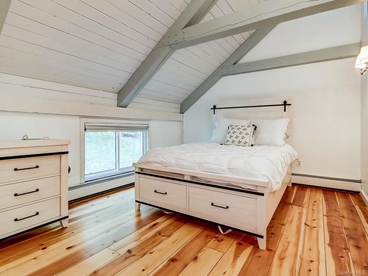
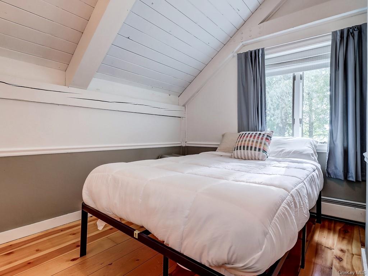

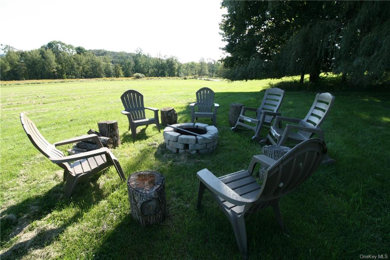
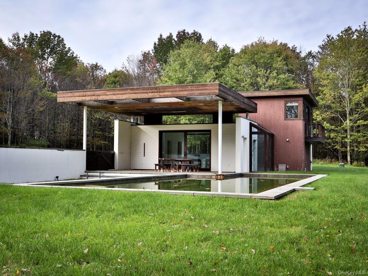
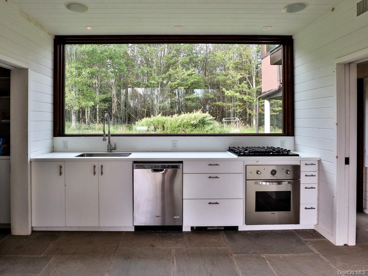

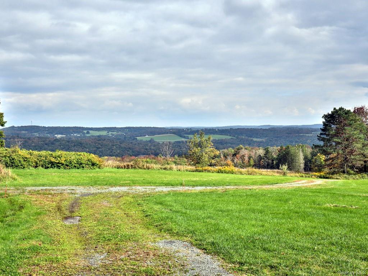
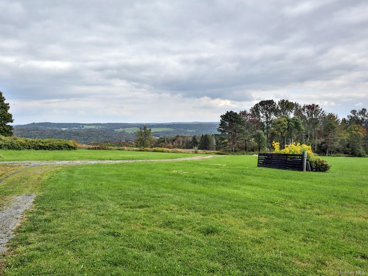
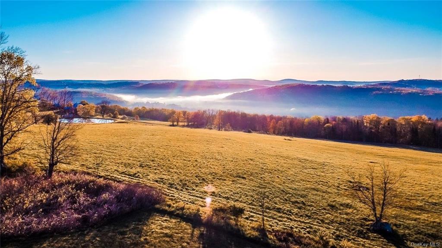
Welcome to your secluded hilltop paradise! This exquisite 4-bedroom, 3-bathroom home is nestled on an expansive 46-acre estate, offering unparalleled privacy and breathtaking panoramic views that stretch as far as the eye can see. Boasting an impressive pool house and 50 x 20 pool, this property is the epitome of luxury living. As you enter the main residence, you'll be greeted by an abundance of natural light, highlighting the spacious open floor plan and high-end finishes throughout. The well-appointed kitchen features modern appliances make it it a chef's dream. The living area's large windows frame the spectacular vistas, providing a picturesque backdrop for both relaxation and entertaining. Retreat to the master suite, complete with an ensuite bathroom, where you can unwind in your private oasis. Three additional bedrooms offer versatility for guests or a growing family. The pond and firepit are true gems perfect for outdoor gatherings and summer soirees.
| Location/Town | Delaware |
| Area/County | Sullivan |
| Post Office/Postal City | Callicoon |
| Prop. Type | Single Family House for Sale |
| Style | Contemporary |
| Tax | $14,514.00 |
| Bedrooms | 5 |
| Total Rooms | 7 |
| Total Baths | 5 |
| Full Baths | 4 |
| 3/4 Baths | 1 |
| Year Built | 1985 |
| Basement | Finished, Full |
| Construction | Frame, Wood Siding |
| Lot SqFt | 2,003,760 |
| Cooling | Zoned |
| Heat Source | Electric, Oil, Hot W |
| Property Amenities | Dishwasher, refrigerator, shed |
| Pool | In Ground |
| Lot Features | Level, Part Wooded |
| Parking Features | Detached, 1 Car Detached |
| School District | Sullivan West |
| Middle School | Sullivan West High School |
| Elementary School | Sullivan West Elementary Schoo |
| High School | Sullivan West High School |
| Features | Master downstairs, master bath |
| Listing information courtesy of: Catskill Sales Associates Inc | |