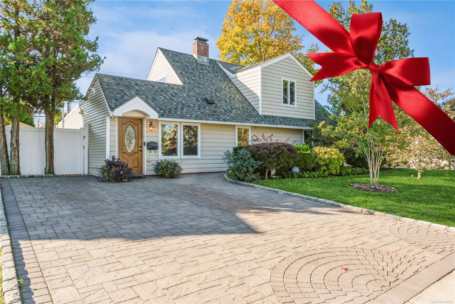
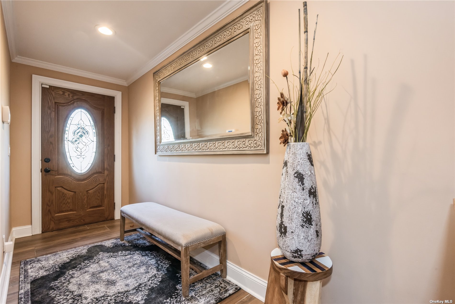
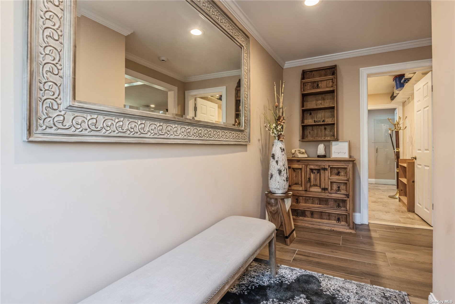
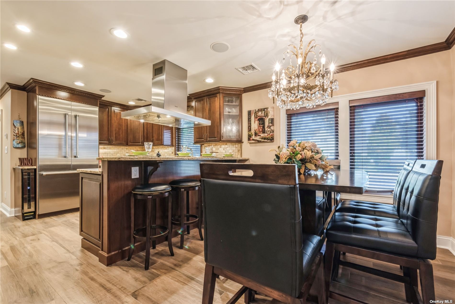
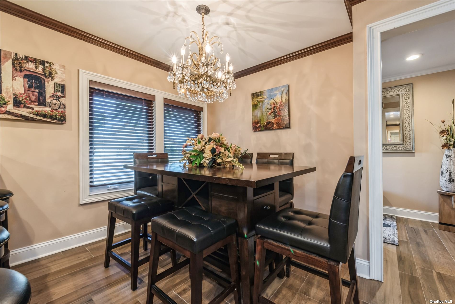
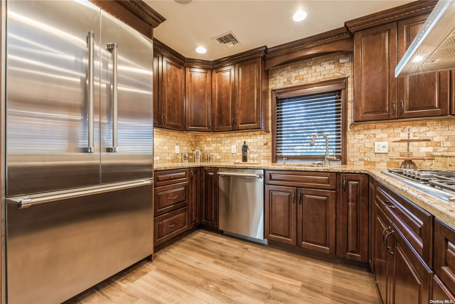
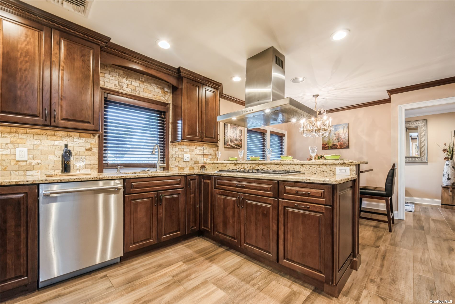
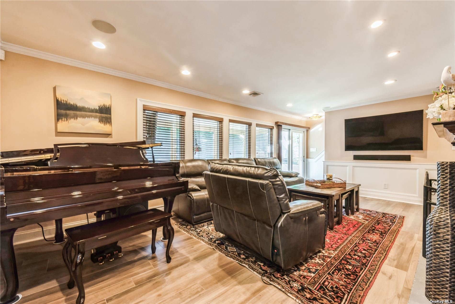
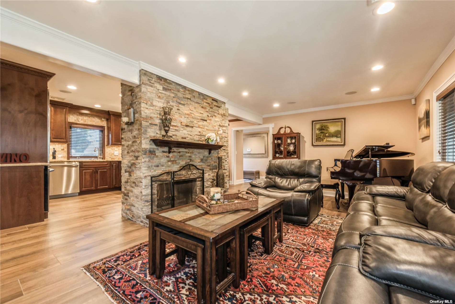
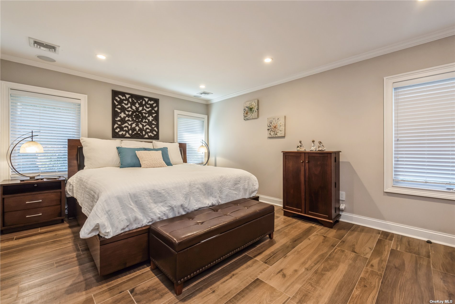
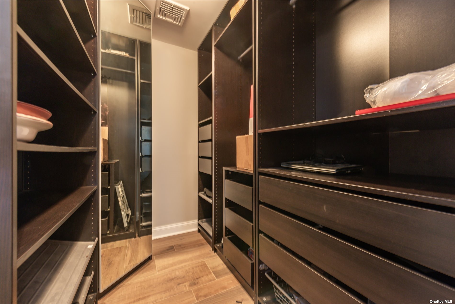
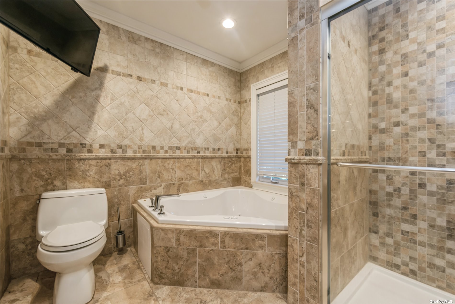
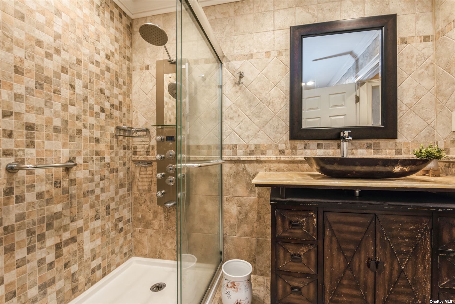
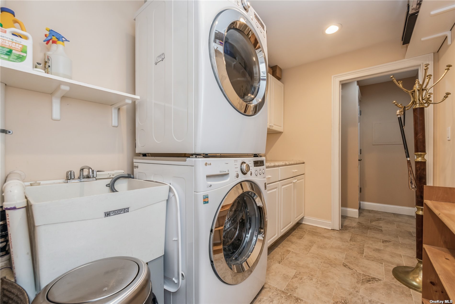
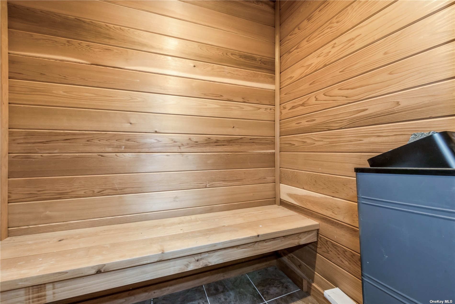
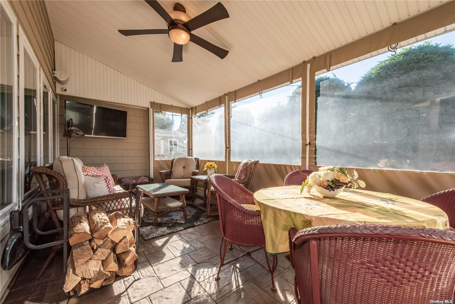
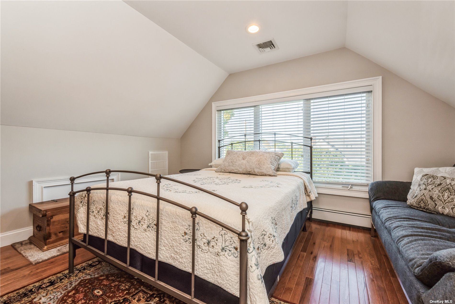
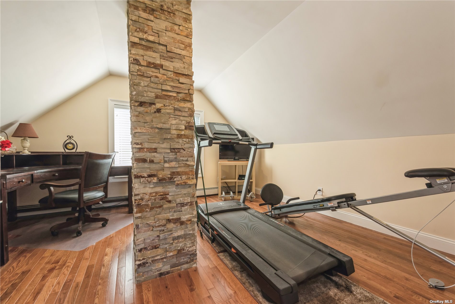
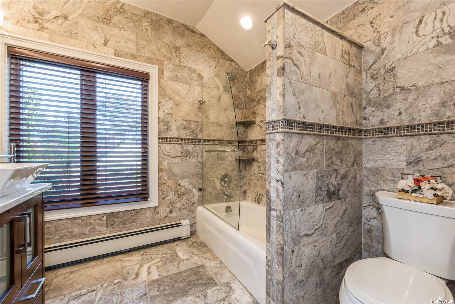
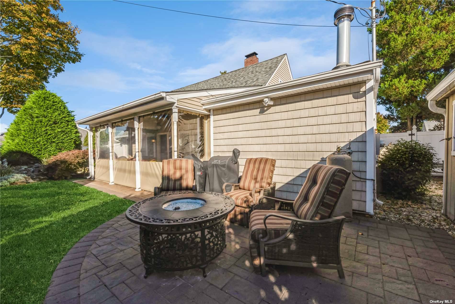
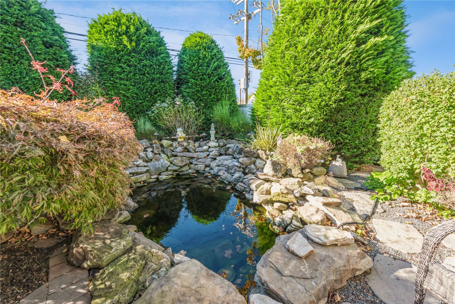
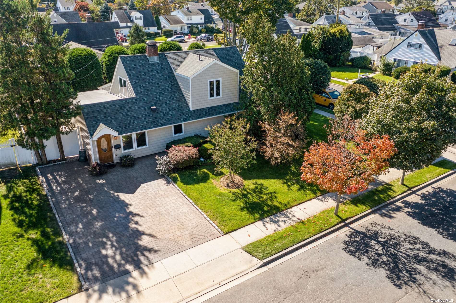
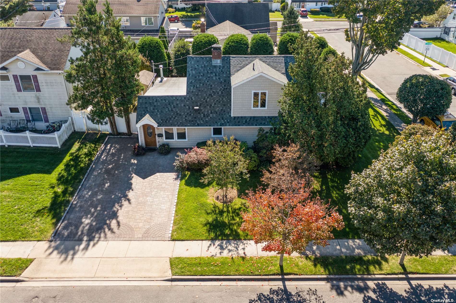
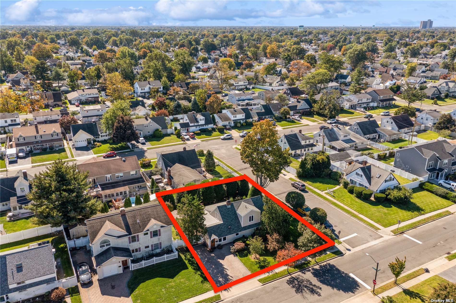
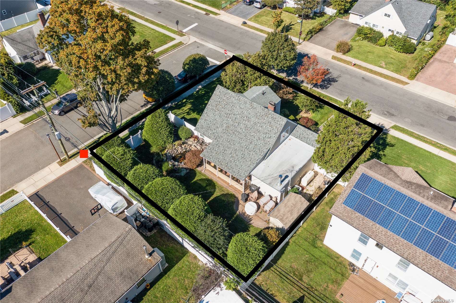
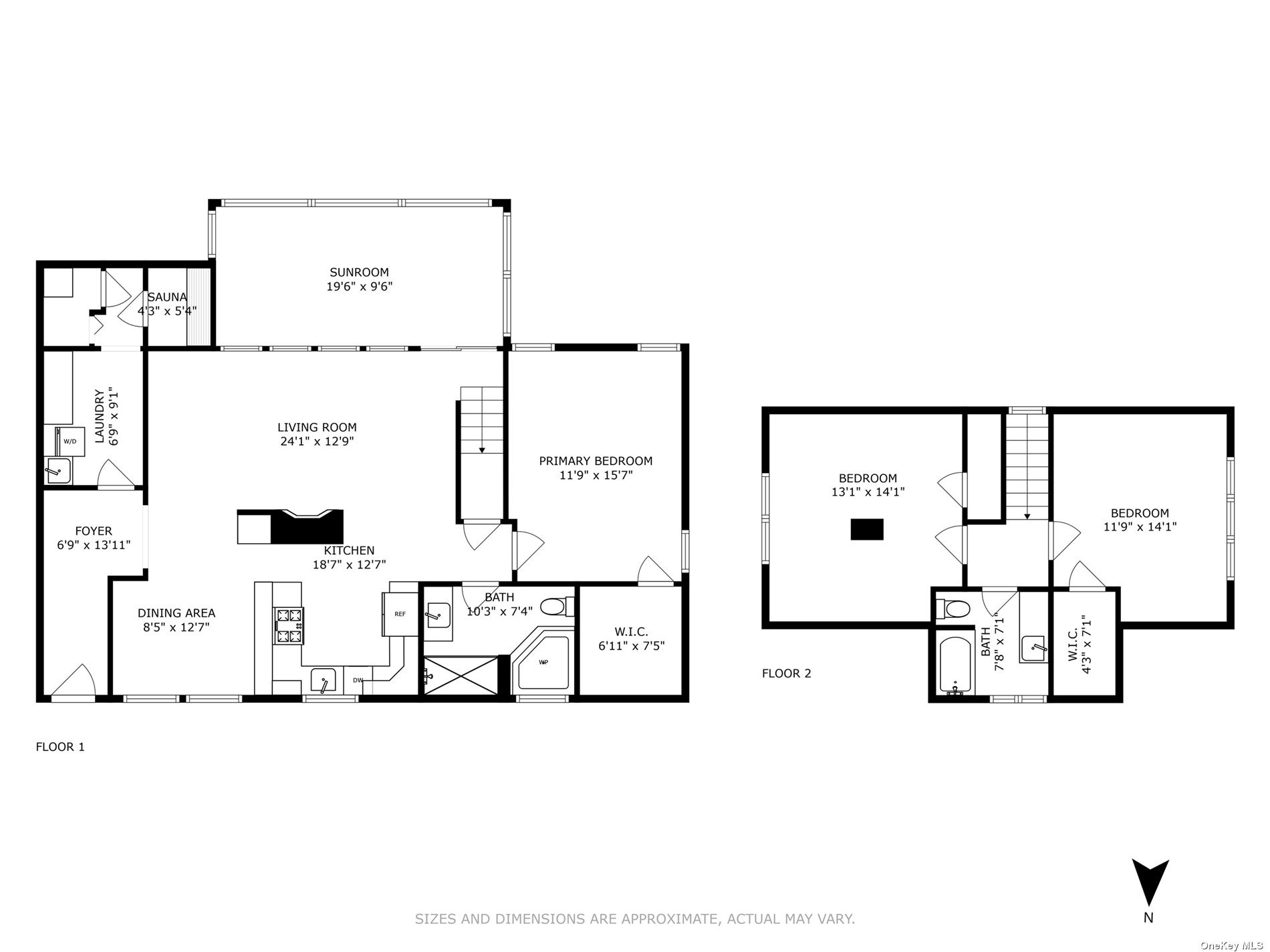
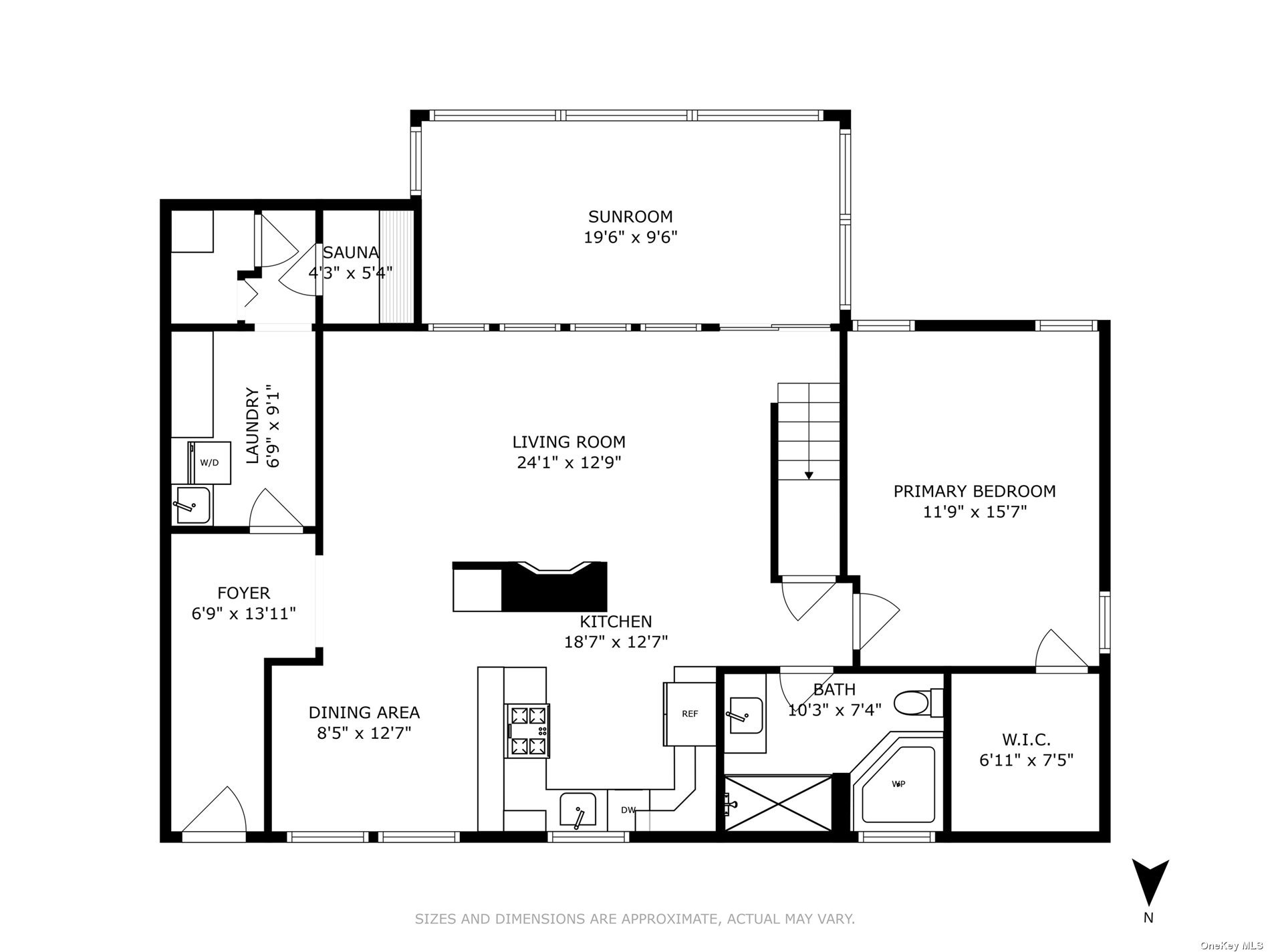
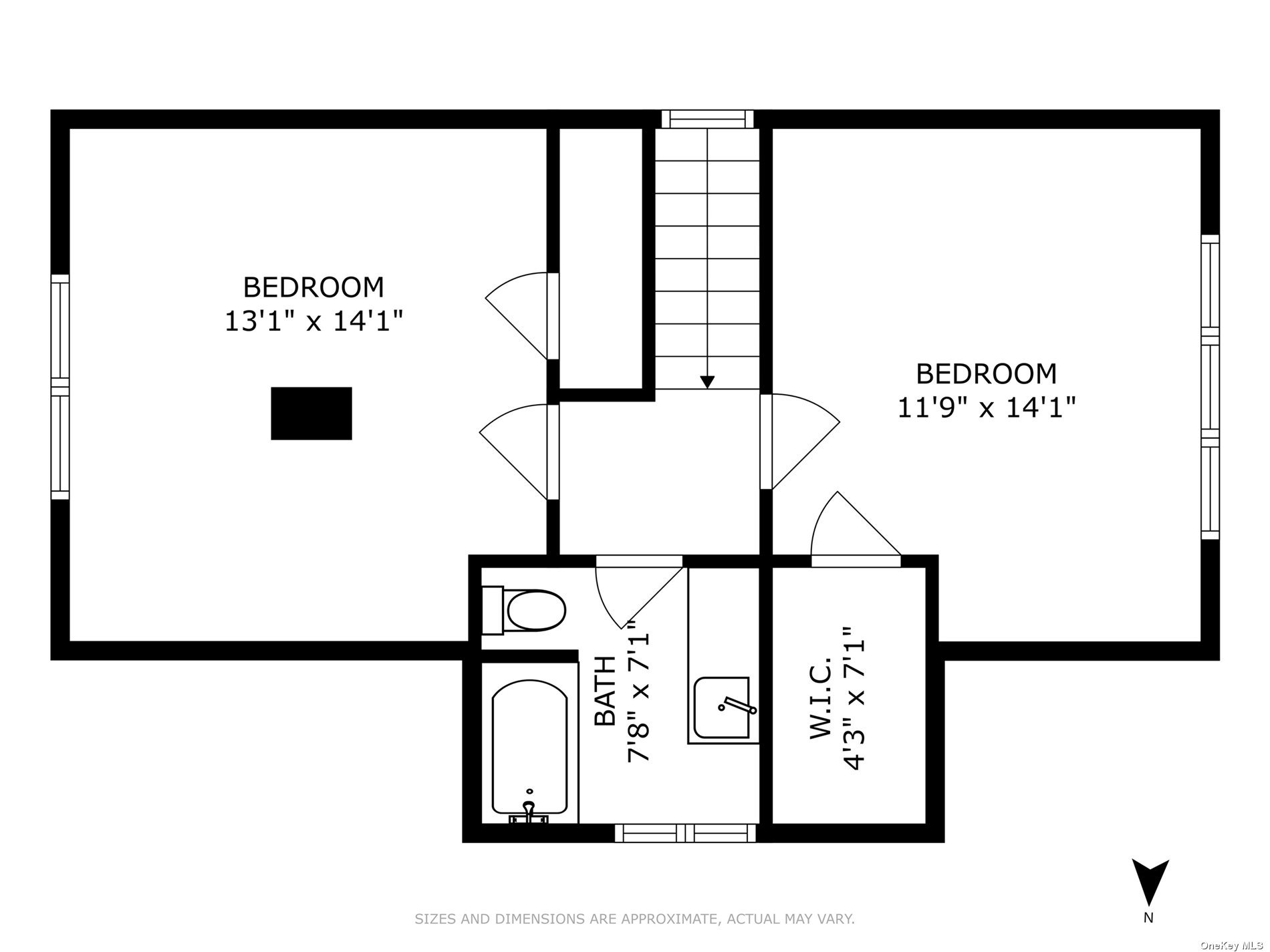
This exquisitely renovated & expanded cape on a corner lot features a 4-car custom paver driveway & meticulous park-like landscaping. Enter the foyer to the convenient first-floor laundry room/mudroom, with an lg washer and propane gas dryer. Further in, delight in your own private dry sauna! Or head into the open kitchen, living room, and dining room. The custom granite countertop kitchen has thermador appliances, a wine cooler, and a warming drawer. The propane gas stove top has a commercial-grade hood. A double-sided wood burning fireplace connects the kitchen & living room, where you'll access an enclosed paver 3-season sunroom with a roll-down enclosure. The first floor is complete with a primary bedroom en-suite with a walk-in organizer closet, a floor to ceiling ceramic tile bathroom with a jacuzzi spa bath, temperature control 8-panel shower, & a towel warmer. Radiant heat runs throughout the flooring on this level for ultimate comfort. Upstairs, there's 2 additional bedrooms; one having access to a walk-in closet & both having access to a full hallway bathroom with tub & towel warmer. Custom wood panels, crown moldings, custom wood blinds, anderson windows, recessed lighting, & high-quality workmanship are featured throughout the home. The gorgeous landscaping continues in your fully fenced in private backyard. You'll enjoy the surround sound music system inside & outside, or perhaps relax listening to the sound of the koi pond waterfalls. This home is complete with central air, a video security camera alarm system, programmable thermostats, vinyl siding, & a newer roof installed along with many of this home's upgrades in 2014. This location is only 5 min. To the lirr, northern state pkwy, li expressway & many shop & restaurants.
| Location/Town | Hicksville |
| Area/County | Nassau |
| Prop. Type | Single Family House for Sale |
| Style | Cape Cod |
| Tax | $10,382.00 |
| Bedrooms | 3 |
| Total Rooms | 5 |
| Total Baths | 2 |
| Full Baths | 2 |
| Year Built | 1948 |
| Basement | None |
| Construction | Frame, Vinyl Siding |
| Lot Size | 80x95 |
| Lot SqFt | 7,600 |
| Cooling | Central Air |
| Heat Source | Oil, Baseboard, Radi |
| Features | Sprinkler System |
| Property Amenities | Alarm system, b/i audio/visual equip, ceiling fan, convection oven, cook top, dishwasher, dryer, energy star appliance(s), flat screen tv bracket, gas tank, microwave, refrigerator, shades/blinds, speakers outdoor, video cameras, wall oven, washer, whole house ent. syst, wine cooler |
| Patio | Patio, Porch |
| Window Features | New Windows, Insulated Windows |
| Community Features | Near Public Transportation |
| Lot Features | Corner Lot, Level |
| Parking Features | Private, Driveway |
| Tax Lot | 23 |
| School District | Hicksville |
| Middle School | Hicksville Middle School |
| High School | Hicksville High School |
| Features | Smart thermostat, master downstairs, cathedral ceiling(s), den/family room, eat-in kitchen, formal dining, entrance foyer, granite counters, sauna, walk-in closet(s) |
| Listing information courtesy of: Howard Hanna Coach | |