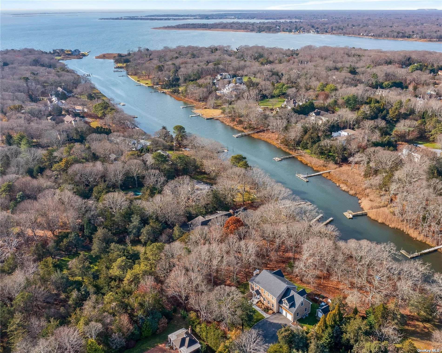

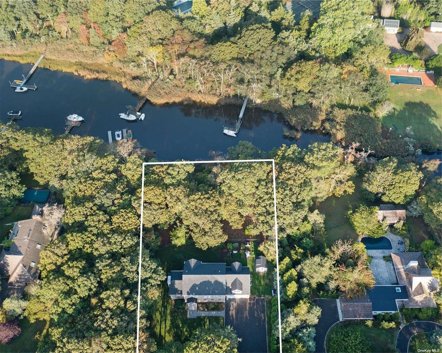
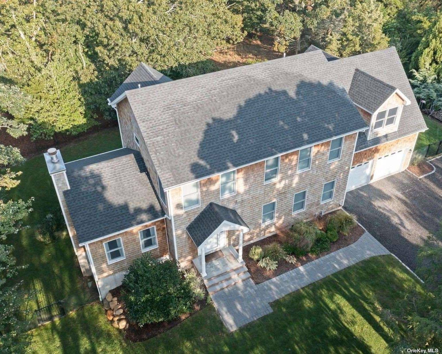
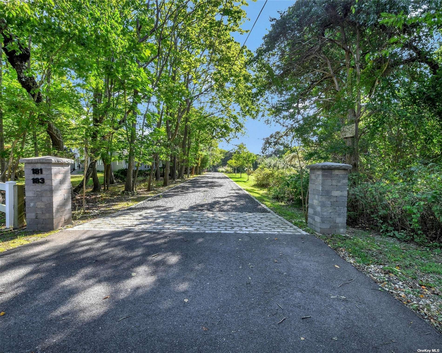
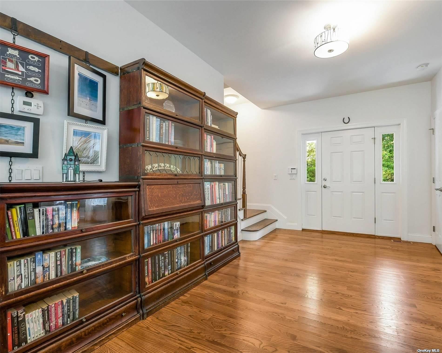
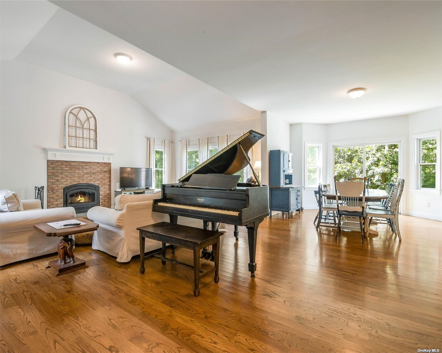
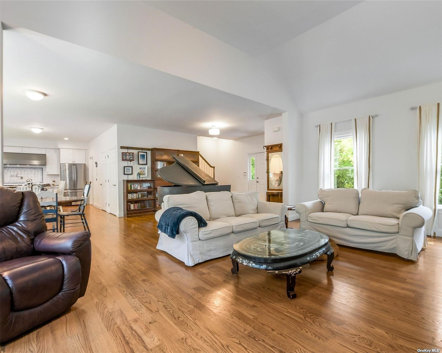
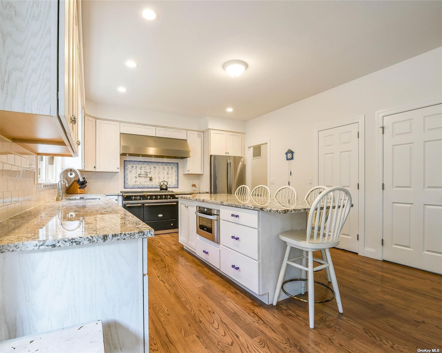
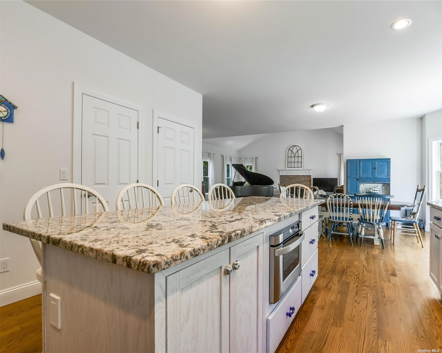
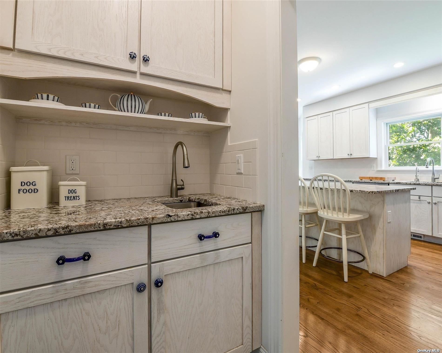
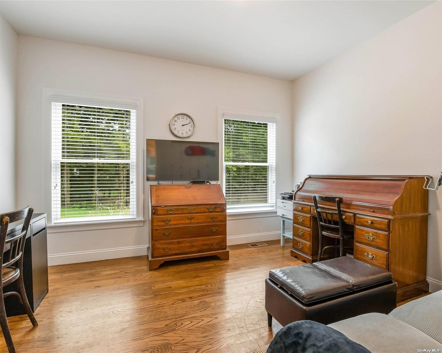
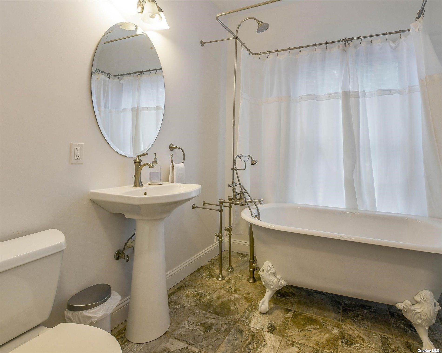
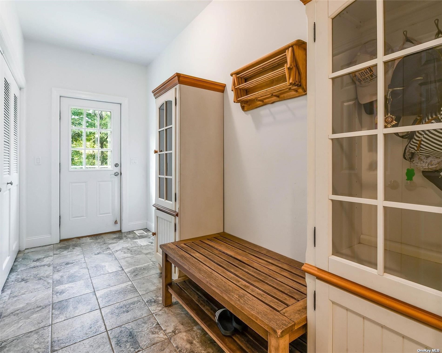
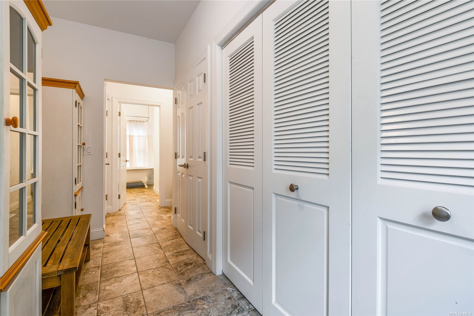
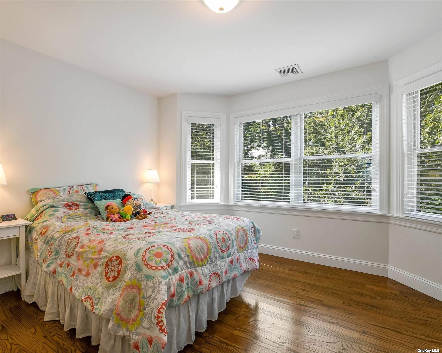
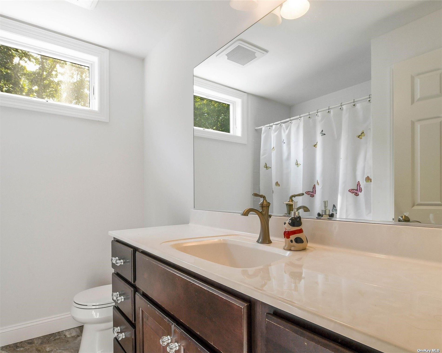
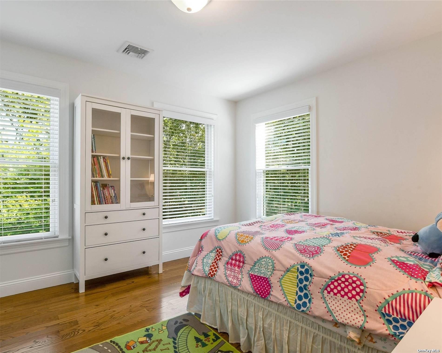
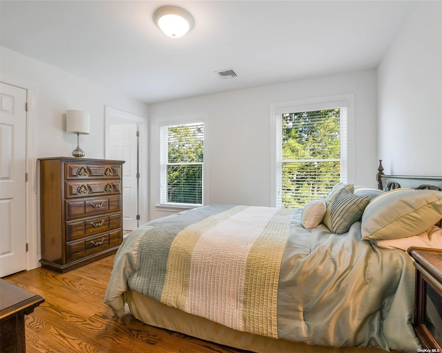
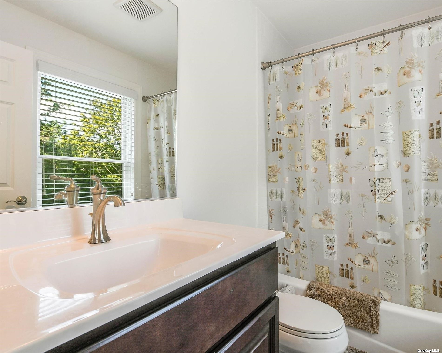
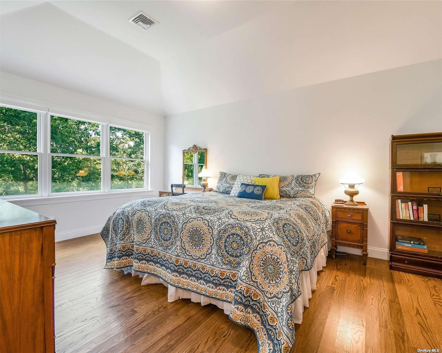
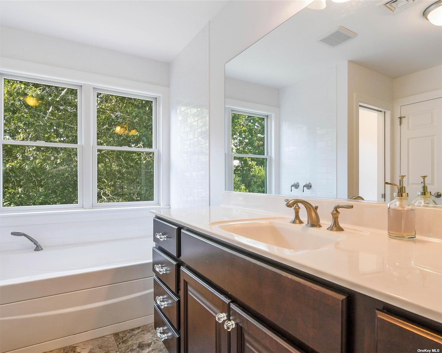
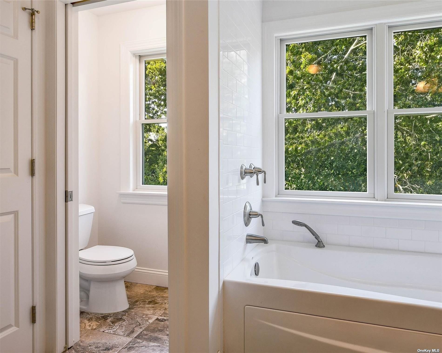
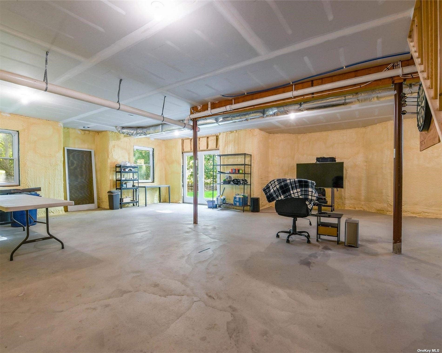
This waterfront home is truly a rare find and offers a tranquil escape! Situated on fish creek with access to moriches bay. Boaters delight! This stunning young home features an open concept design blending comfort and elegance. The sleek gourmet kitchen is a chef's dream with granite countertops and top of the line appliances including a 60"lacanche french range! Spacious living room with soaring ceilings and wood burning stove exudes warmth and relaxation. Prime suite complete with an en-suite bathroom features jetted tub and walk-in shower 3 additional bedrooms and 2 full baths complete the ample 2nd floor living space! 600 sq ft of additional (unfinished) walk up attic space. Full basement 10' ceilings- egress windows and french doors- walk out to a sprawling yard with permit for ig pool and dock permit underway. Don't miss this creek front home!
| Location/Town | Remsenburg |
| Area/County | Suffolk |
| Prop. Type | Single Family House for Sale |
| Style | Two Story |
| Tax | $10,114.00 |
| Bedrooms | 4 |
| Total Rooms | 10 |
| Total Baths | 4 |
| Full Baths | 4 |
| Year Built | 2019 |
| Basement | Full, Unfinished, Walk-Out Access |
| Construction | Energy Star (Yr Blt), Other, Cedar, Shake Siding, Shingle Siding |
| Lot Size | 1+ |
| Lot SqFt | 43,831 |
| Cooling | Central Air, ENERGY STAR Qualified |
| Heat Source | Propane, ENERGY STAR |
| Features | Private Entrance, Sprinkler System, Dock |
| Property Amenities | Alarm system, attic fan, central vacuum, dishwasher, dryer, energy star appliance(s), garage door opener, humidifier, light fixtures, microwave, refrigerator, screens, shades/blinds, shed, washer, woodburning stove |
| Window Features | ENERGY STAR Qualified Windows |
| Lot Features | Part Wooded, Restrictions, Cul-De-Sec, Private, Protected Wetlands |
| Parking Features | Shared Driveway, Attached, 2 Car Attached |
| Tax Lot | 75.003 |
| School District | Remsenburg-Speonk |
| Middle School | Westhampton Middle School |
| Elementary School | Remsenburg-Speonk Elementary S |
| High School | Westhampton Beach Senior High |
| Features | Cathedral ceiling(s), den/family room, eat-in kitchen, entrance foyer, granite counters, home office, living room/dining room combo, master bath, pantry, storage, walk-in closet(s), wet bar |
| Listing information courtesy of: Howard Hanna Coach | |