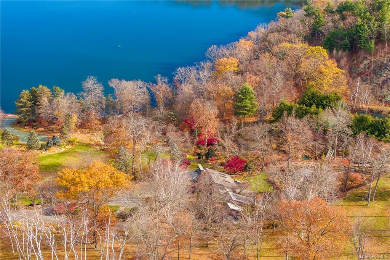
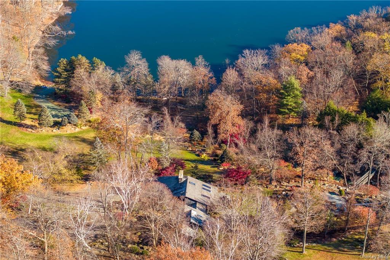
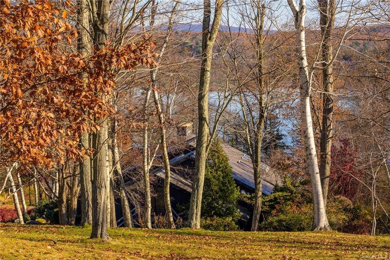
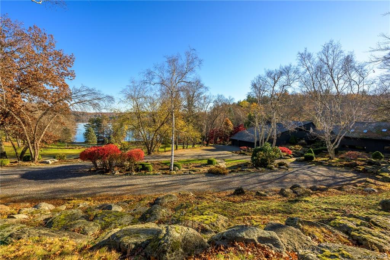
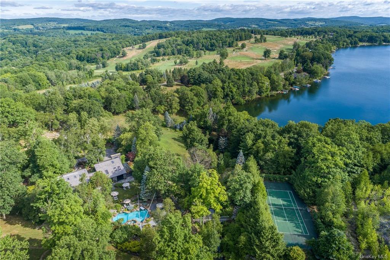
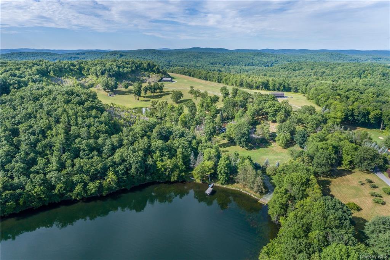
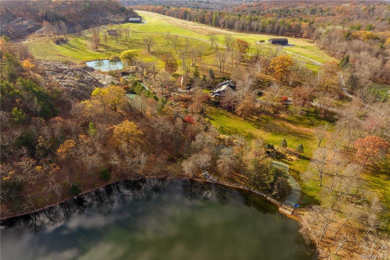
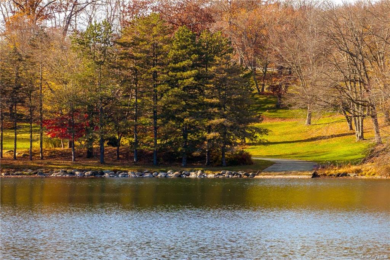
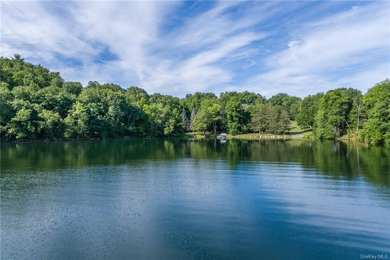
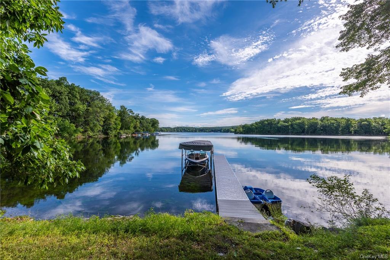
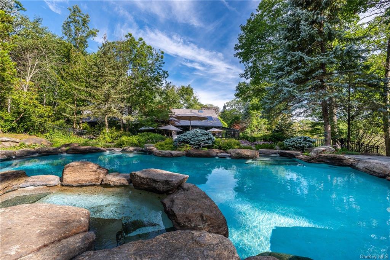
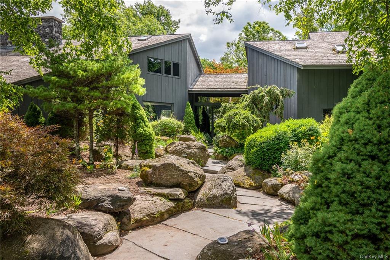
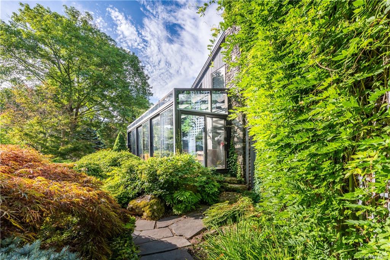
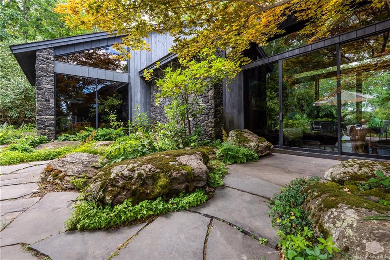
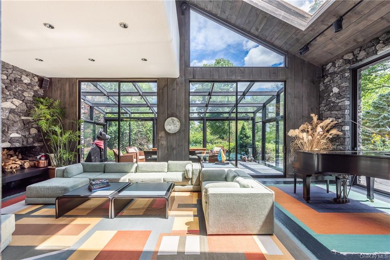
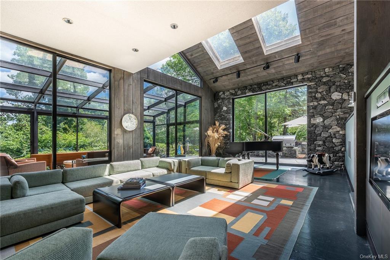
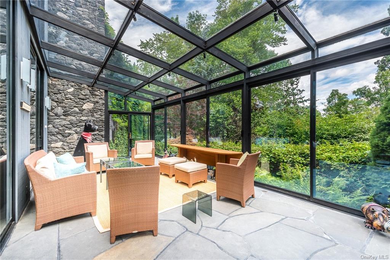
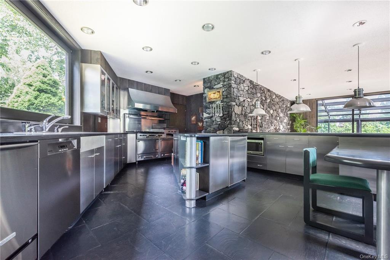
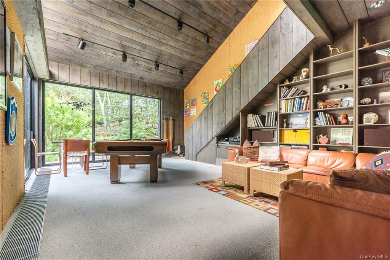
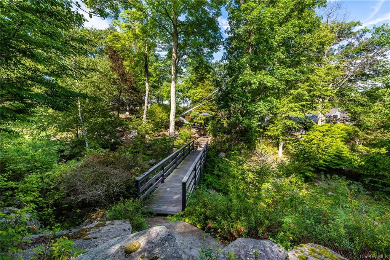
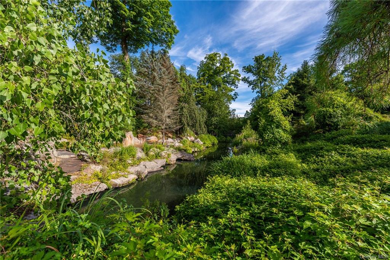
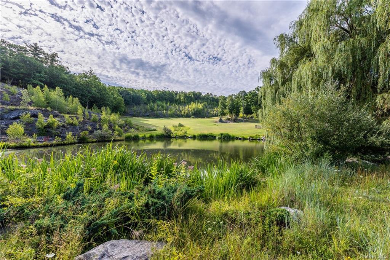
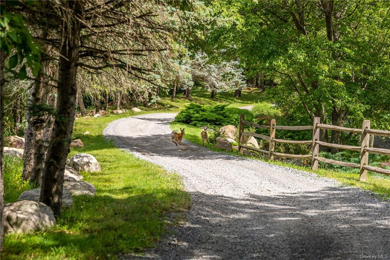
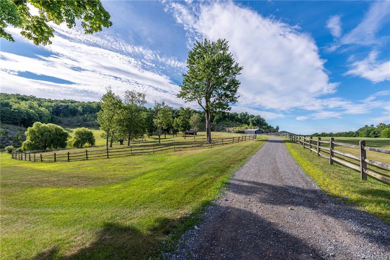
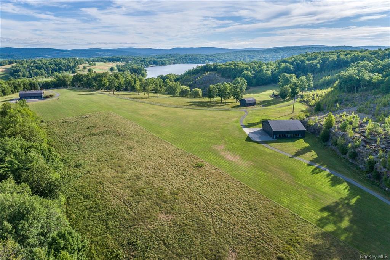
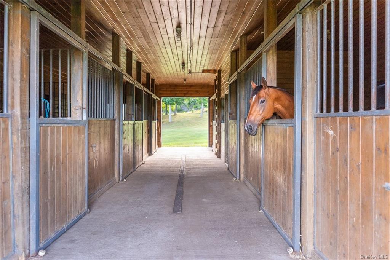
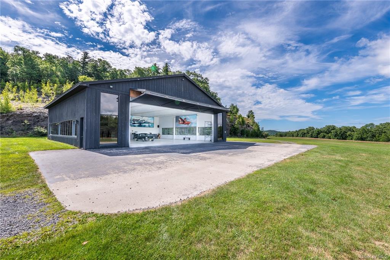
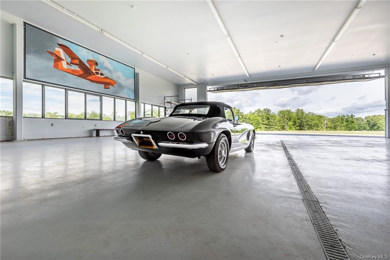
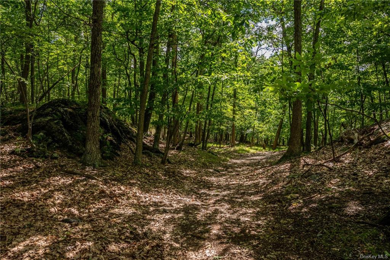
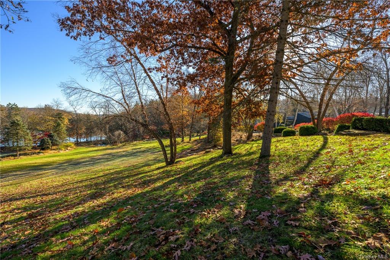
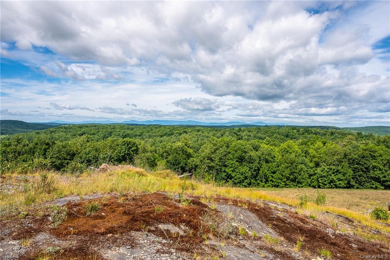
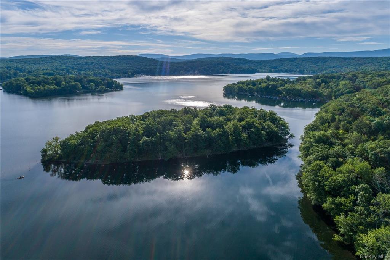
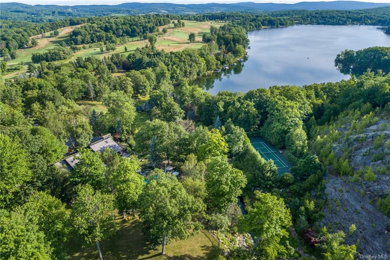
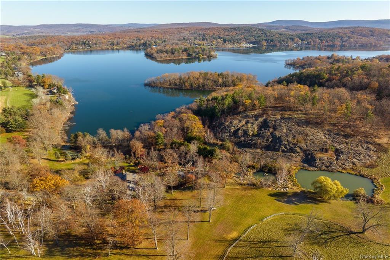
Unparalleled 134 acre estate fronted on copake lake and adjacent to the copake country club. Spacious, 7 br 6 ba stone & wood home surrounded by artfully designed stonework and lush landscaping. Great room with fireplace, chef's kitchen and 4 season sun-room. Grotto-like swimming pool with multi-level terraces and outdoor kitchen. The tennis court is hidden out of site beyond a wooden foot bridge. Past the stocked pond are the horse stables with a fenced-in pasture, and a 3, 600 square foot heated hangar, perfectly suited for an artist's work space, a recording studio or a classic car collection. Several dramatic building sites have been thoughtfully cleared revealing jaw-dropping panoramic views of the hudson valley and the catskills & some w views of lake. 2, 200 ft of lake frontage, trails throughout the wooded hillside & a private island. Ideally located between hudson, ny and the berkshires. Close to multiple ski resorts, taconic parkway and 2 hrs. To nyc & 2. 5 hrs. To boston.
| Location/Town | Copake |
| Area/County | Columbia |
| Prop. Type | Single Family House for Sale |
| Style | Contemporary, Mid-Century Modern |
| Tax | $59,767.00 |
| Bedrooms | 7 |
| Total Rooms | 13 |
| Total Baths | 7 |
| Full Baths | 7 |
| Year Built | 1982 |
| Basement | Full |
| Construction | Frame, Stone, Wood Siding |
| Lot SqFt | 5,854,028 |
| Cooling | Central Air |
| Heat Source | Propane, Forced Air, |
| Features | Sprinkler System, Tennis Court(s), Dock |
| Property Amenities | A/c units, alarm system, cook top, dishwasher, disposal, dryer, freezer, front gate, garage door opener, gas grill, hot tub, microwave, pool equipt/cover, refrigerator, screens, washer, whirlpool tub |
| Pool | In Ground |
| Patio | Deck, Patio |
| Window Features | Skylight(s) |
| Community Features | Clubhouse, Golf |
| Lot Features | Level, Part Wooded, Possible Sub Division, Sloped, Stone/Brick Wall, Private |
| Parking Features | Attached, 2 Car Attached, Driveway, Garage, Off Street, Private, Underground |
| Tax Assessed Value | 3537500 |
| Association Fee Includes | Other, Snow Removal |
| School District | Taconic Hills |
| Middle School | Taconic Hills Junior/Senior Hi |
| Elementary School | Taconic Hills Elementary Schoo |
| High School | Taconic Hills Junior/Senior Hi |
| Features | First floor bedroom, cathedral ceiling(s), eat-in kitchen, formal dining, entrance foyer, master bath, pantry, powder room, storage, walk-in closet(s) |
| Listing information courtesy of: Compass Greater NY, LLC | |