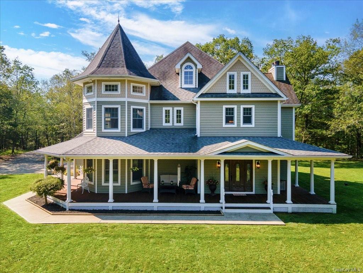
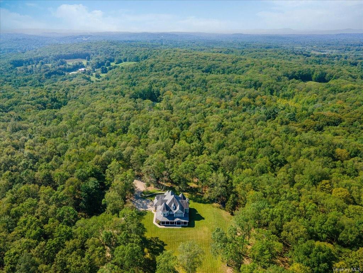
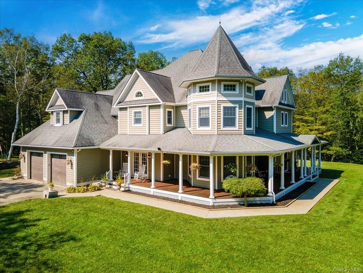
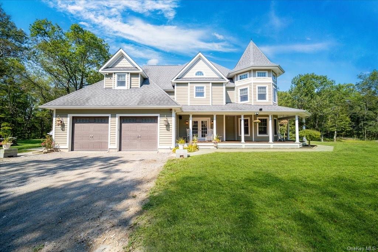
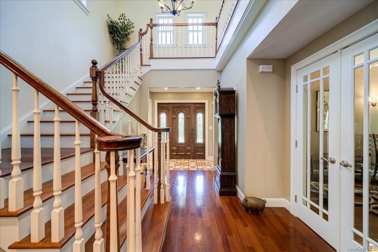
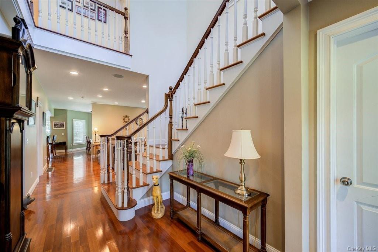
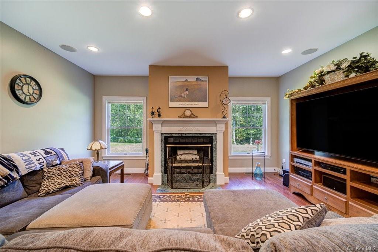
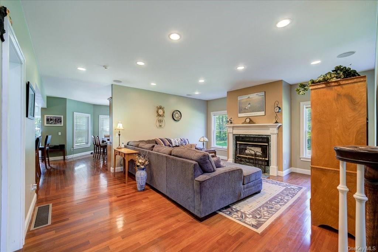
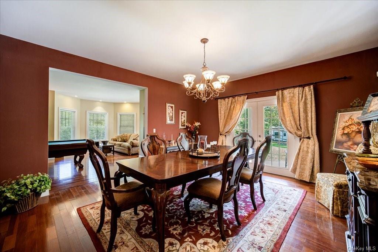
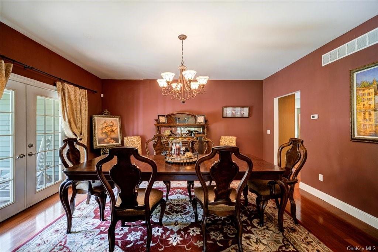
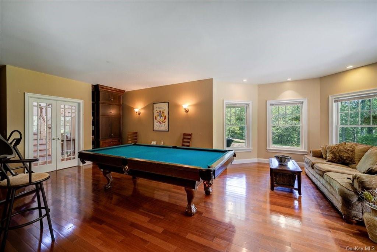
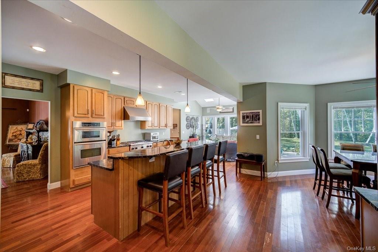
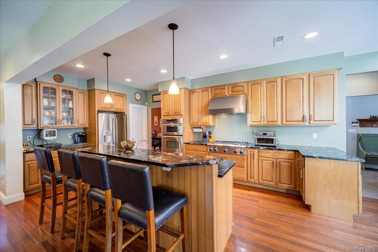
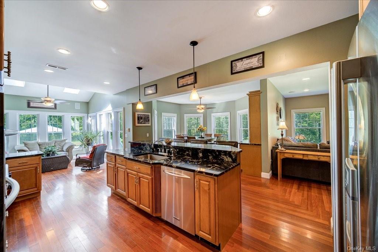
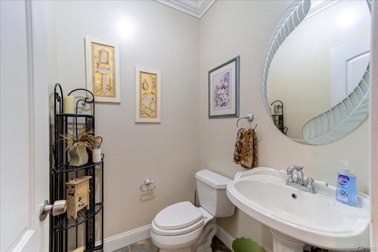
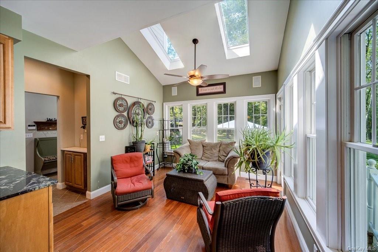
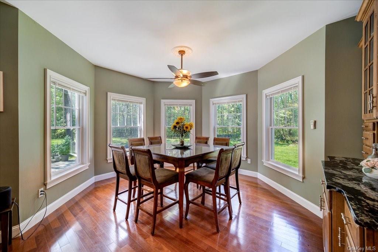
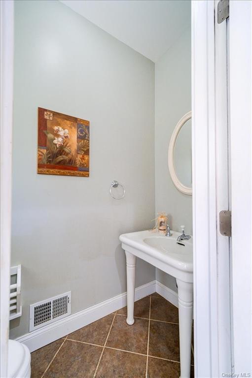
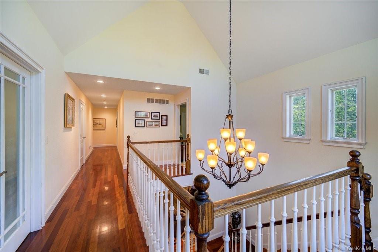
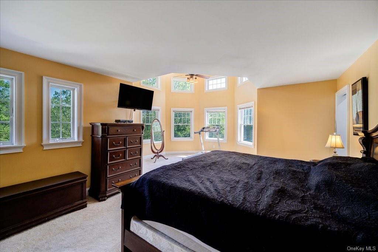
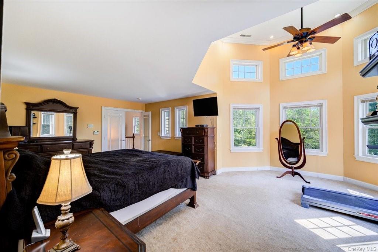
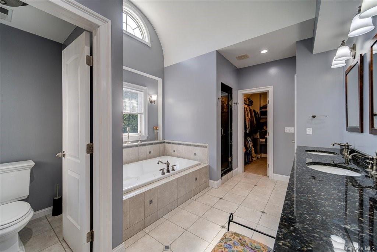
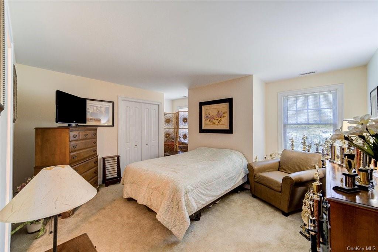
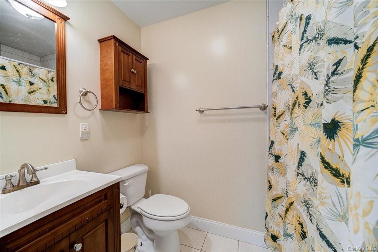
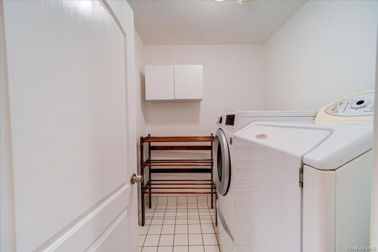
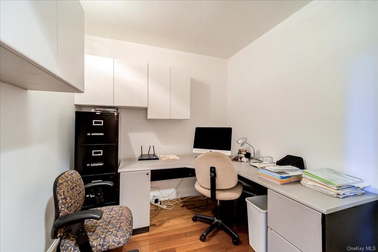
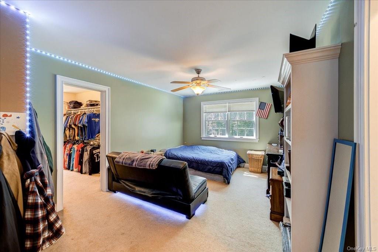
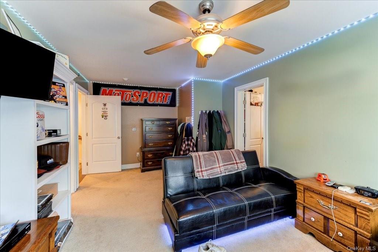
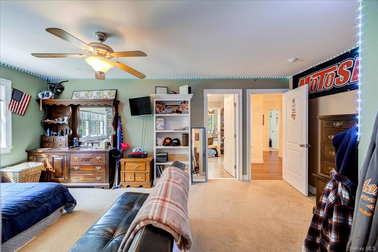
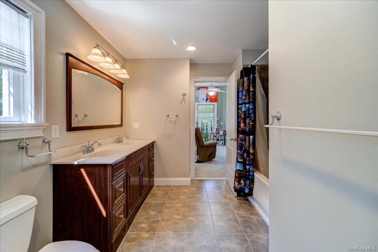
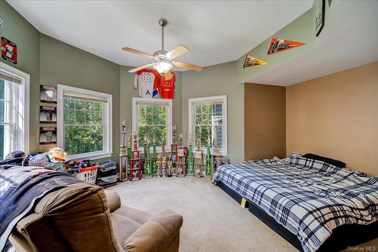
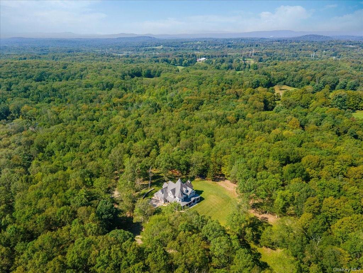
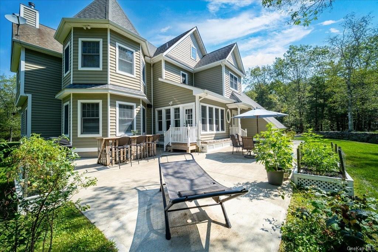
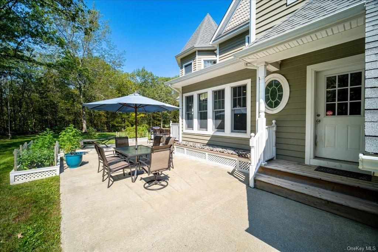
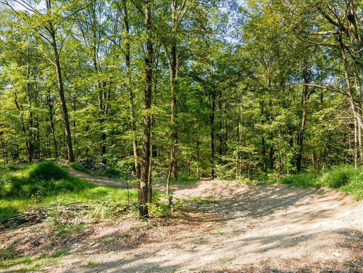
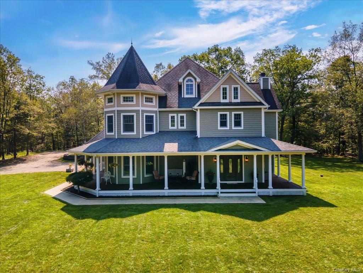
Ultimate upstate private retreat! Attention to detail shines throughout this 4br, 3 full, 2 half bath contemporary home nestled on 16. 51 acres. Features include 900 sqft. Mahogany wrap around rocking chair front porch, 2 story foyer with cathedral ceiling, brazilian cherry floors throughout main level, lr with wood burning fireplace and custom mantle, open concept kitchen with granite countertops, stainless appliances, indoor grill, sunroom and breakfast nook. Formal dining room with access to porch, family room with custom built-ins and 2 1/2 baths. 2nd floor features double staircase, primary en-suite with 14 ft. Ceilings, soaking tub and 2 walk in closets. Guest room with full bath, office, laundry and 2 additional large br's with connecting jack and jill bath. Huge unfinished basement with workshop and interior and garage access. Potential subdivision-3 acre zoning. Conveniently located 4. 5 miles from the tsp. A truly unique property!
| Location/Town | Clinton |
| Area/County | Dutchess |
| Post Office/Postal City | Staatsburg |
| Prop. Type | Single Family House for Sale |
| Style | Colonial, Contemporary |
| Tax | $19,767.00 |
| Bedrooms | 4 |
| Total Rooms | 12 |
| Total Baths | 5 |
| Full Baths | 3 |
| 3/4 Baths | 2 |
| Year Built | 2007 |
| Basement | Full, Unfinished, Walk-Out Access |
| Construction | Frame, Vinyl Siding |
| Lot SqFt | 719,176 |
| Cooling | Central Air |
| Heat Source | Oil, Forced Air |
| Property Amenities | Central vacuum, dishwasher, dryer, refrigerator, wall oven, washer |
| Patio | Patio, Porch, Wrap Around |
| Lot Features | Level, Possible Sub Division, Wooded, Private |
| Parking Features | Attached, 2 Car Attached |
| Tax Assessed Value | 794000 |
| School District | Hyde Park |
| Middle School | Haviland Middle School |
| Elementary School | North Park Elementary School |
| High School | Franklin D Roosevelt High Scho |
| Features | Den/family room, eat-in kitchen, entrance foyer, granite counters, home office, kitchen island, master bath, open kitchen, pantry, powder room, soaking tub, walk-in closet(s), walk through kitchen |
| Listing information courtesy of: BHHS Hudson Valley Properties | |