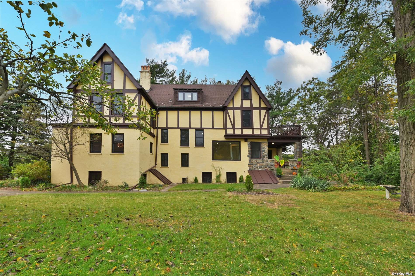
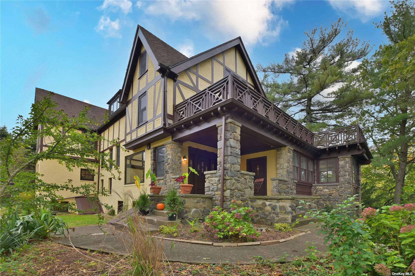
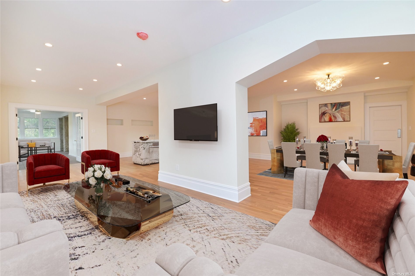
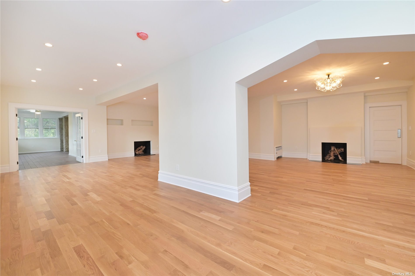
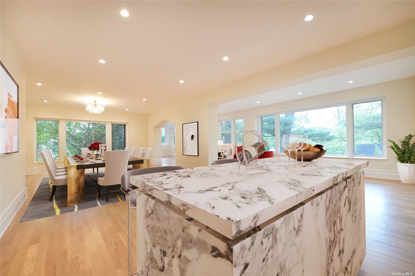
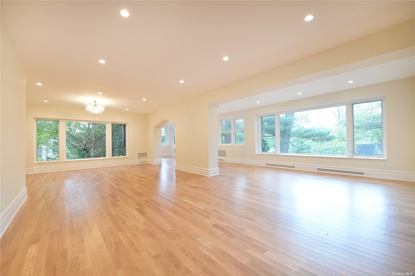
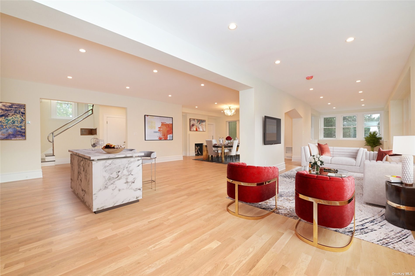
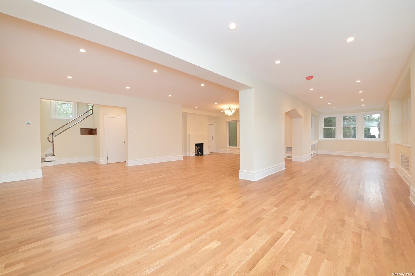
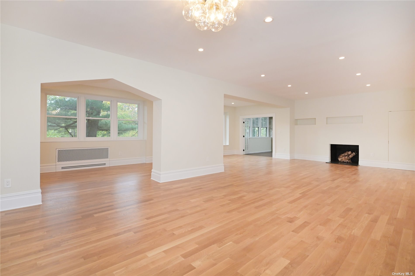
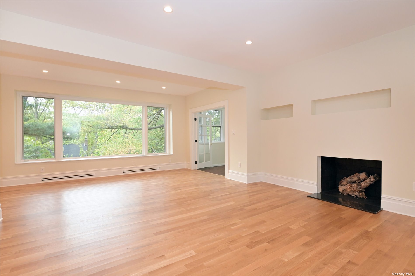
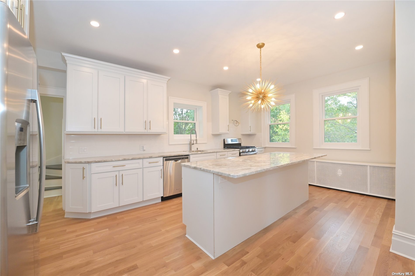
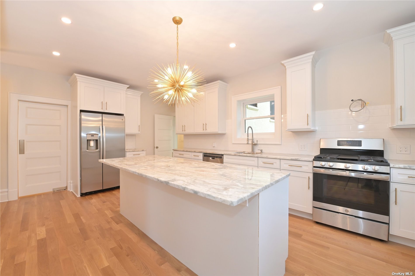
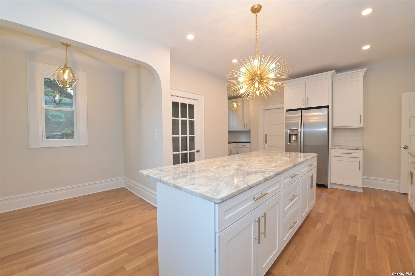
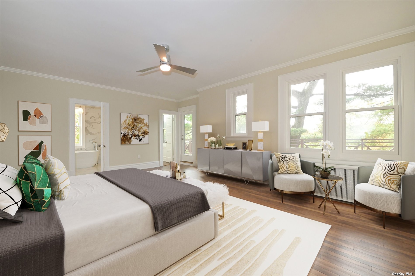
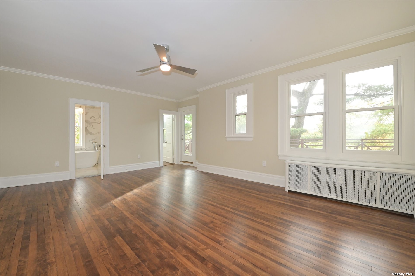
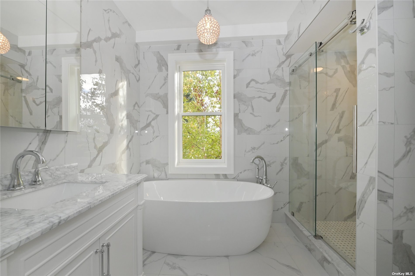
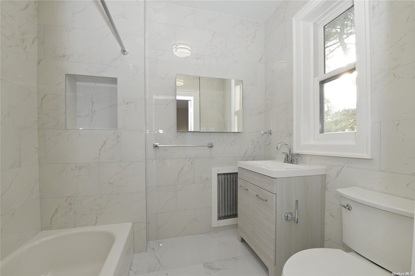
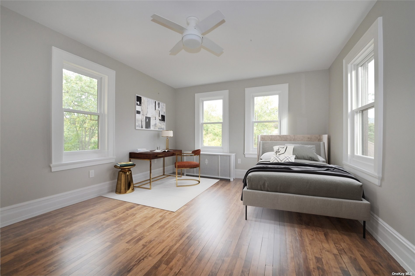
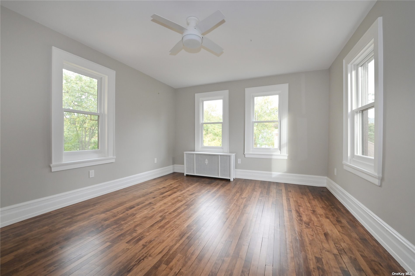
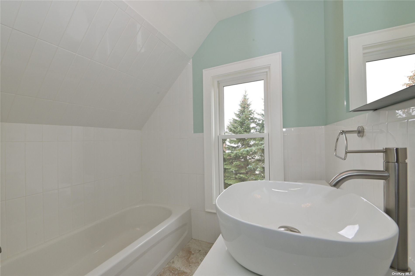
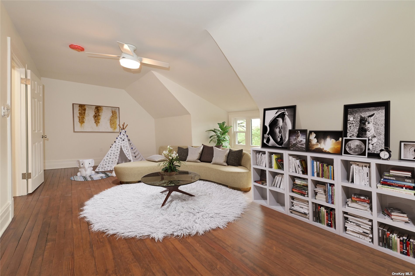
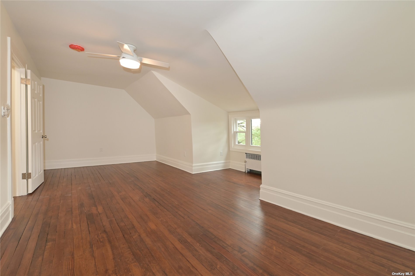
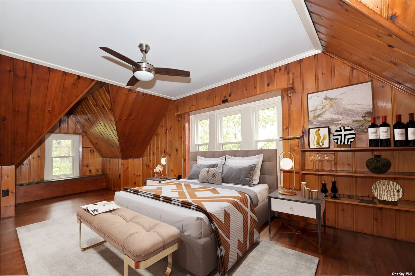
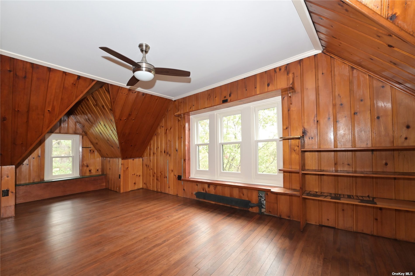
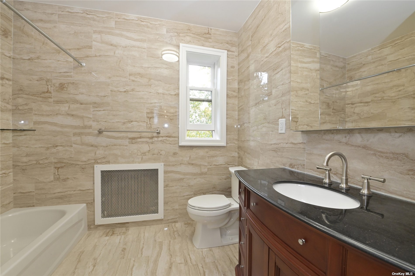
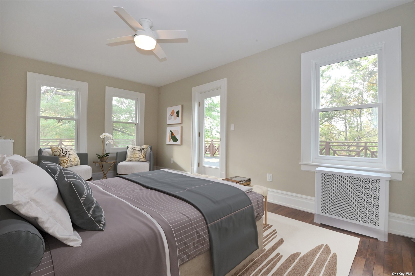
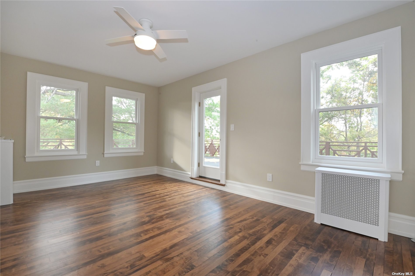
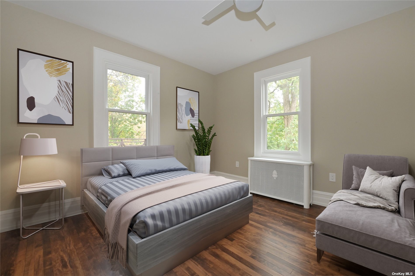
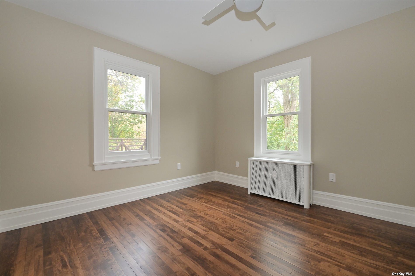
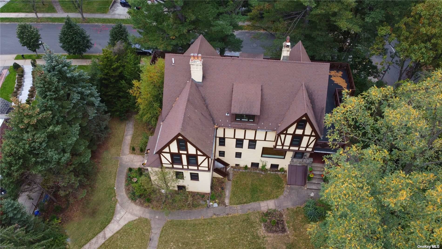
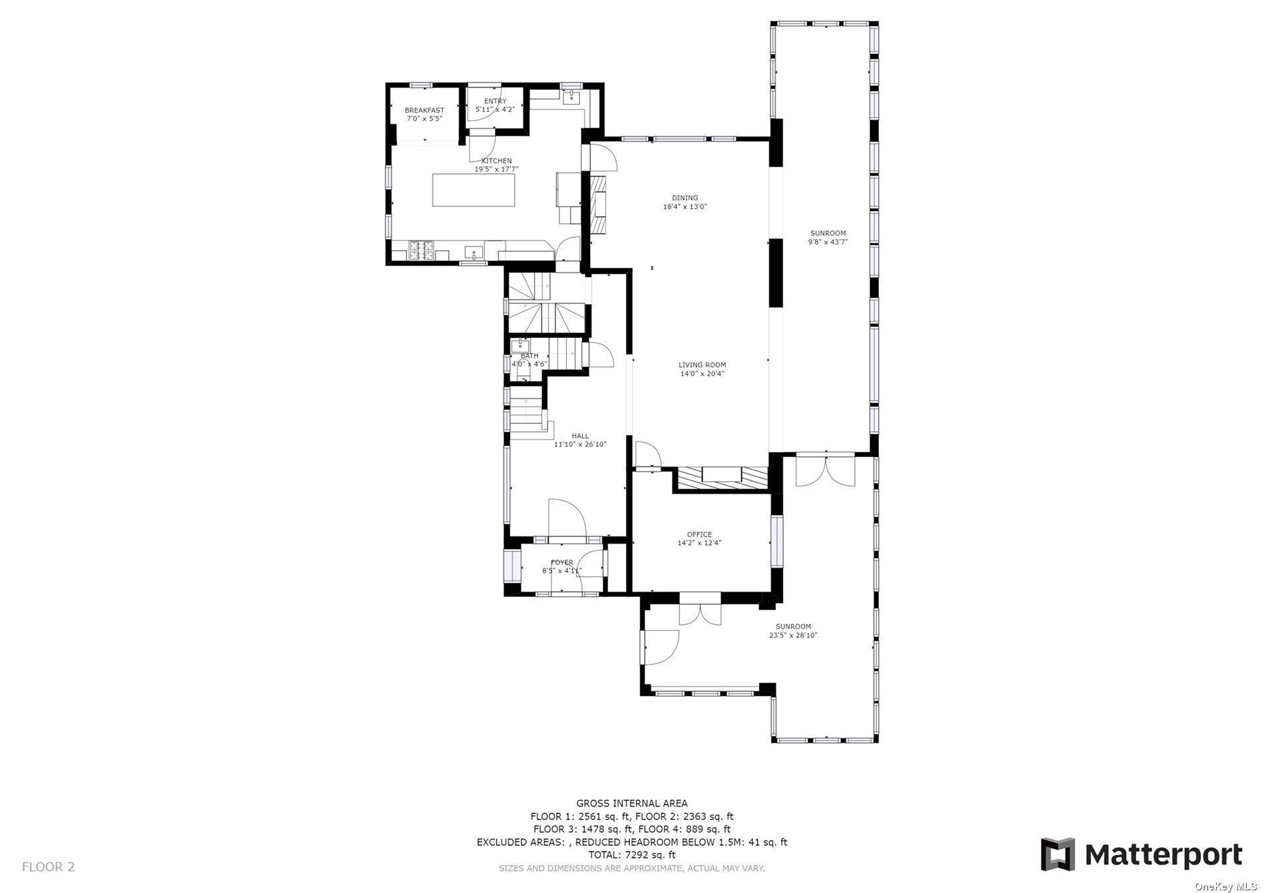
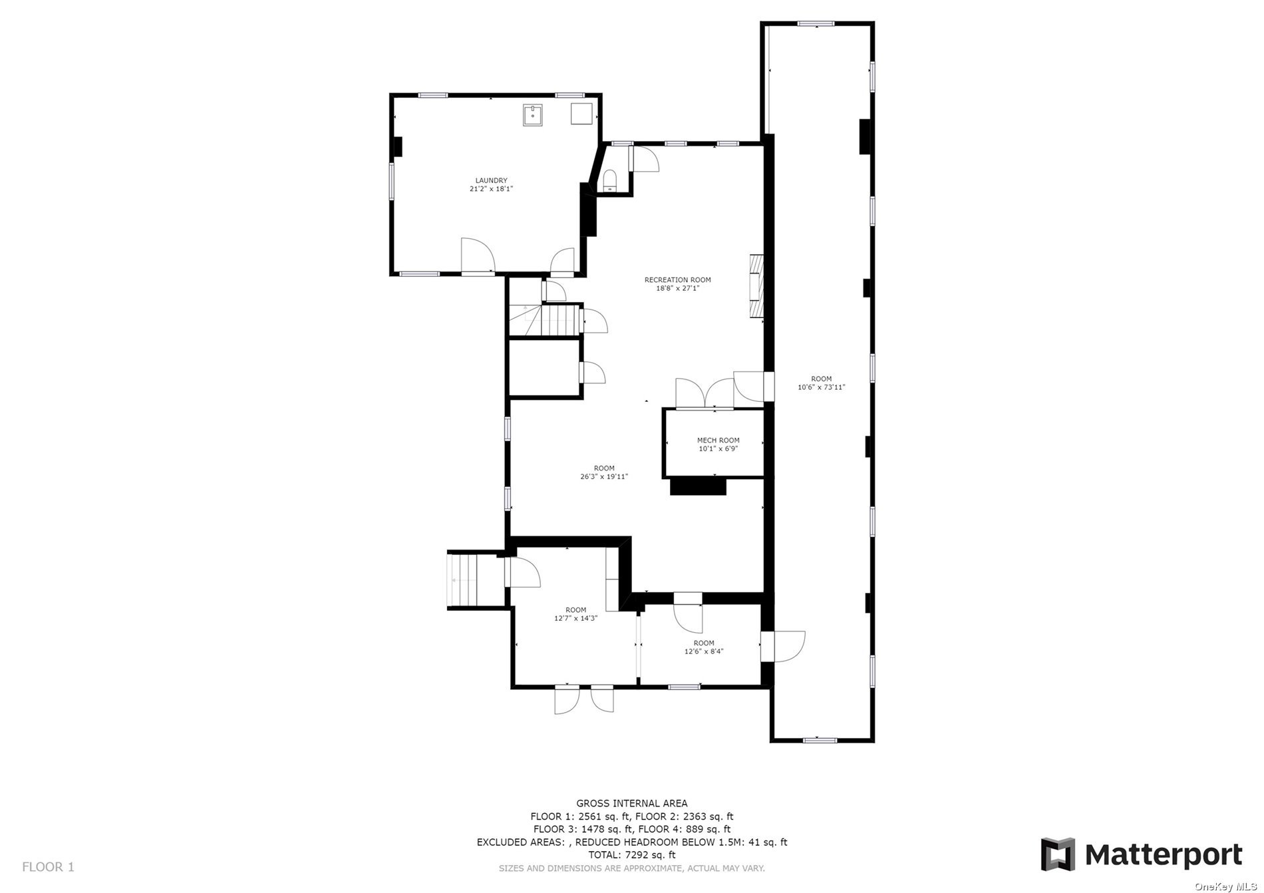
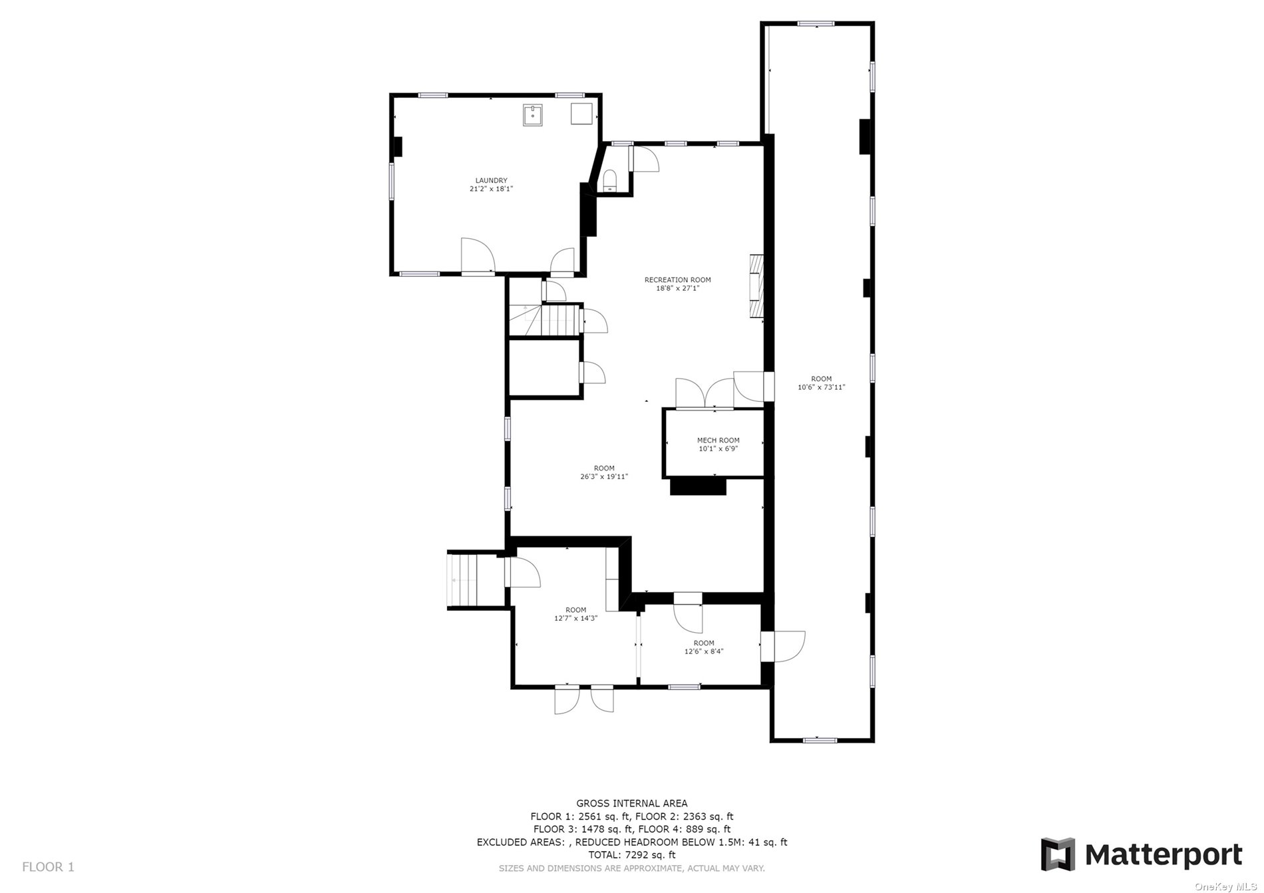
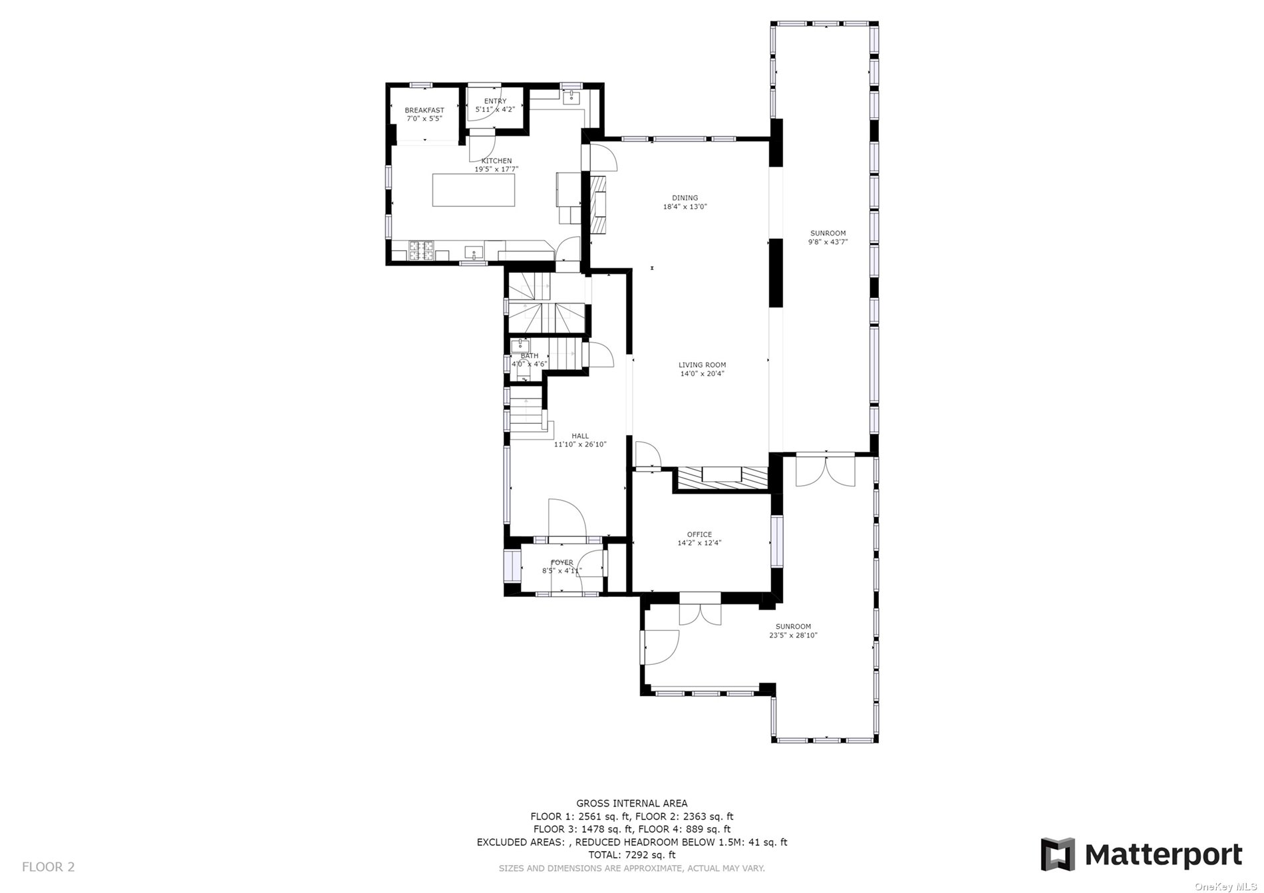
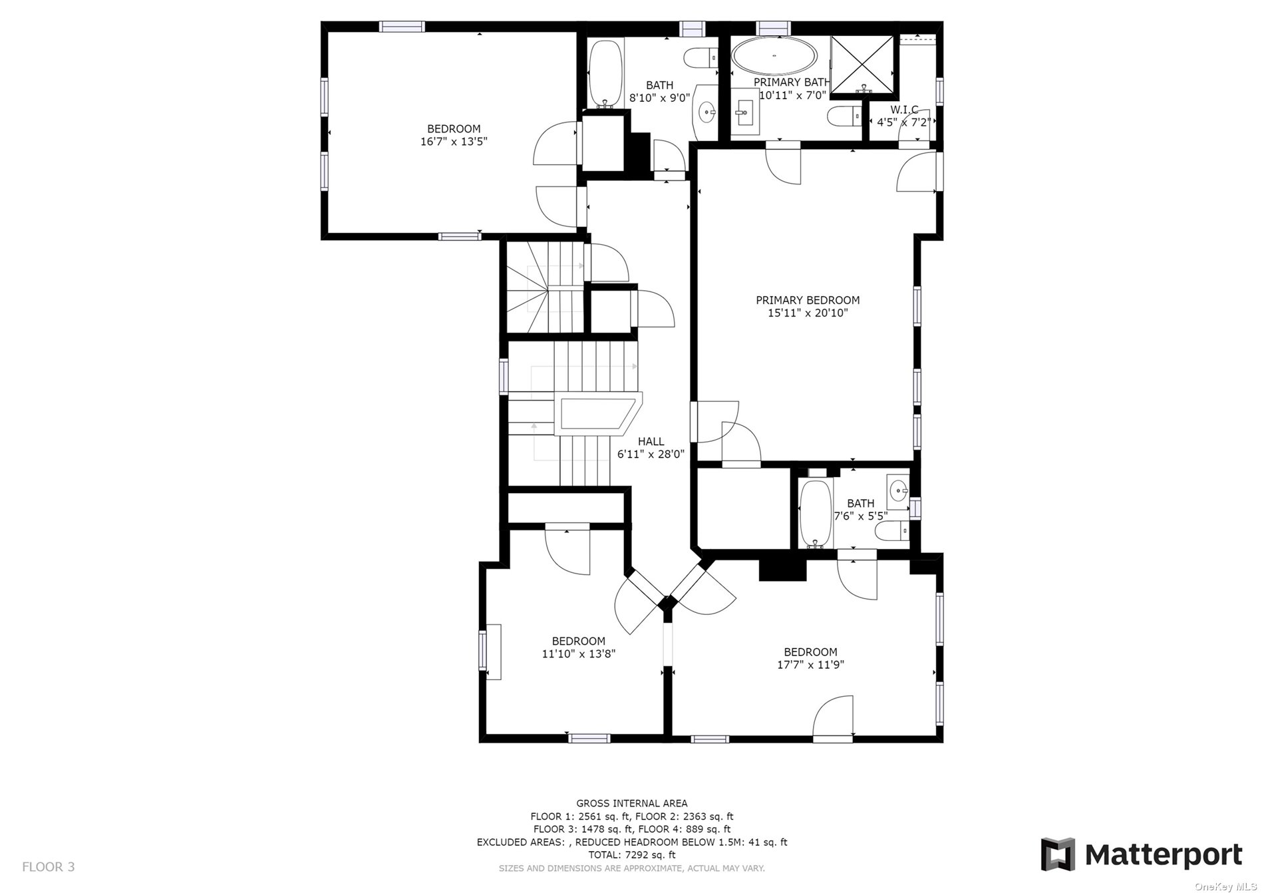
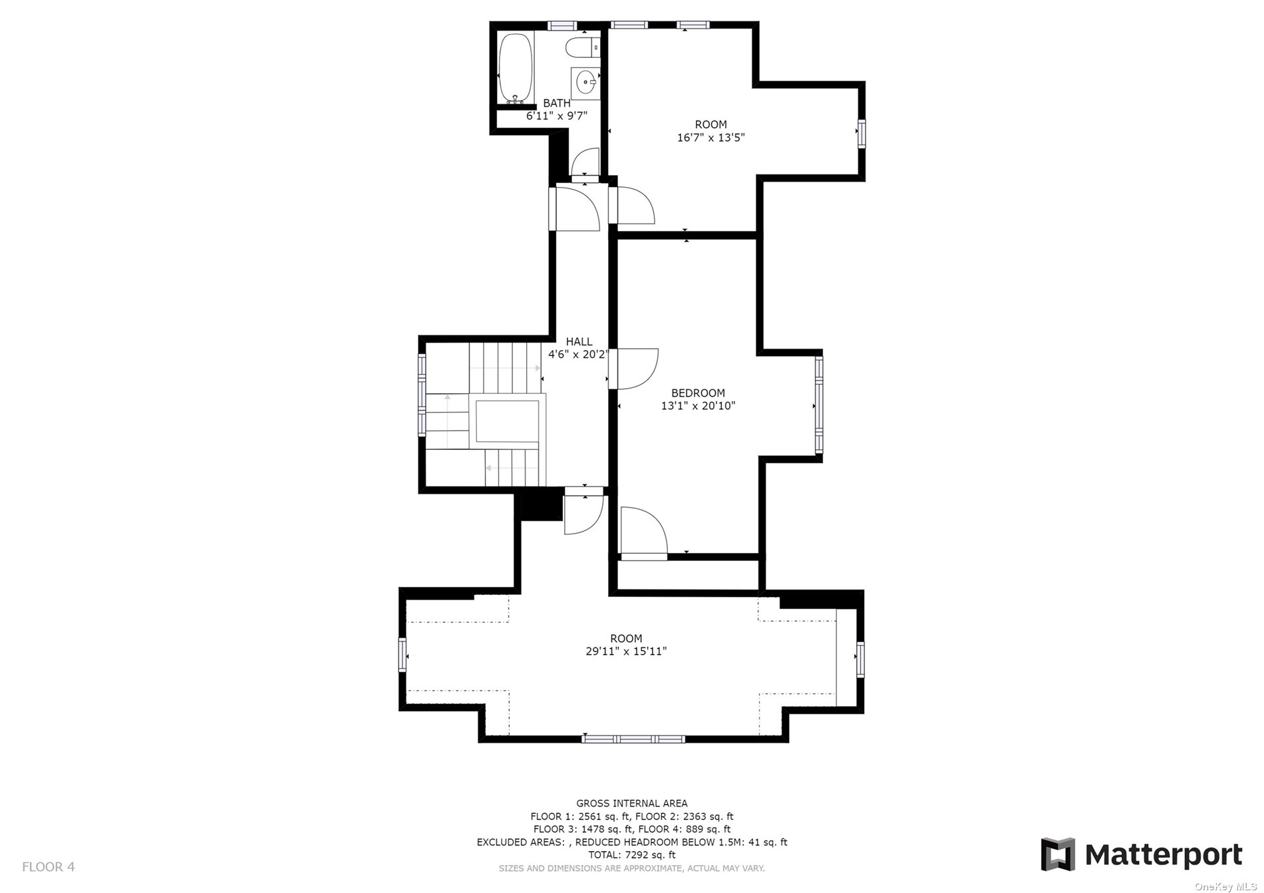
Are you the king or queen of this castle on the hill? This impressive and elegant tudor mini mansion is a living dream space to share with your loved ones! Situated high on top in prestigious jamaica estates, providing a perfect setting with privacy and amazing views. This house offers over 8, 200 sqft of total living space, 2 luxury primary bedrooms with access to an expansive 1, 300 sqft breezy and sunny balcony nestled by mature evergreens for total privacy. 4 additional bedrooms, 4 and a half baths completely renovated, original restored stain-glass door, a lovely eat-in kitchen with a 8 foot granite island in kitchen, comfortably seats 4, with an additional breakfast nook and a separate butler's pantry. Hardwood floors throughout, custom moldings, and new electrical, plumbing, heating, and windows. The 3rd floor has a bonus room that can be used as additional closet space or finished into another bedroom. This charming inviting home features a formal foyer with marble flooring, desirable 9' ceilings on the 1st and 2nd floors, 2 fireplaces, lots of windows over 100 in the house, most all are new. 1, 500 sqft of full finished basement with an additional 1, 200 sqft unfinished. 7 large windows light the area throughout the day and early evening. 2 outside entrances, a detached 2 car garage, and semi-private driveway.
| Location/Town | Jamaica Estates |
| Area/County | Queens |
| Prop. Type | Single Family House for Sale |
| Style | Tudor |
| Tax | $26,035.00 |
| Bedrooms | 6 |
| Total Rooms | 10 |
| Total Baths | 5 |
| Full Baths | 4 |
| 3/4 Baths | 1 |
| Year Built | 1899 |
| Basement | Bilco Door(s), Finished, Full |
| Construction | Brick, Stone, Stucco |
| Lot Size | 0.4 |
| Lot SqFt | 16,033 |
| Cooling | None |
| Heat Source | Natural Gas, Steam |
| Zoning | R1-2 |
| Features | Balcony |
| Property Amenities | Alarm system, chandelier(s), dishwasher, door hardware, dryer, light fixtures, refrigerator, washer |
| Patio | Porch |
| Window Features | New Windows, Double Pane Windows |
| Lot Features | Private |
| Parking Features | Shared Driveway, Detached, 2 Car Detached |
| Tax Lot | 49 |
| School District | Queens 26 |
| Middle School | Jhs 216 George J Ryan |
| Elementary School | Ps/Is 178 Holliswood |
| High School | Bayside High School |
| Features | Cathedral ceiling(s), den/family room, eat-in kitchen, formal dining, entrance foyer, granite counters, home office, living room/dining room combo, master bath, pantry, powder room |
| Listing information courtesy of: Keller Williams Realty Greater | |