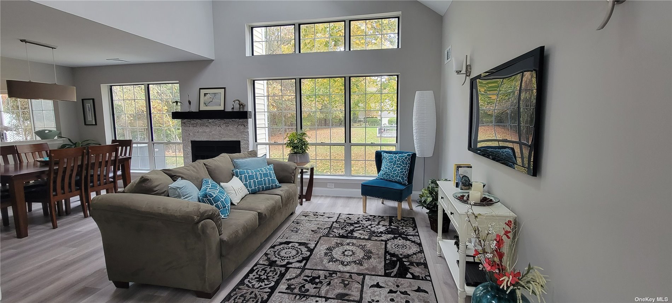
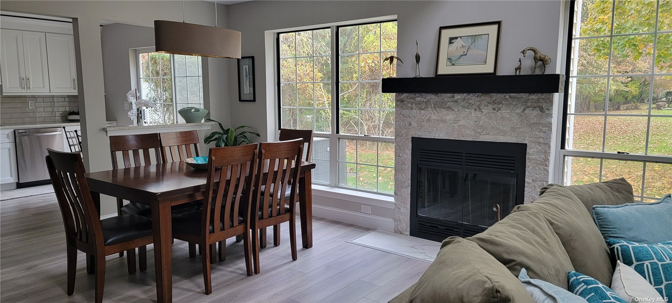
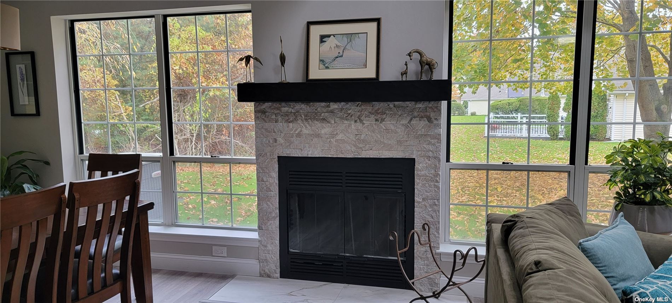
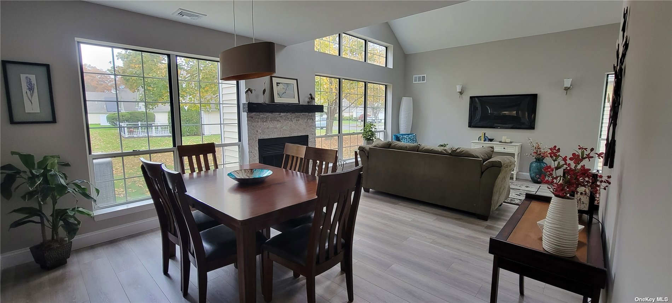
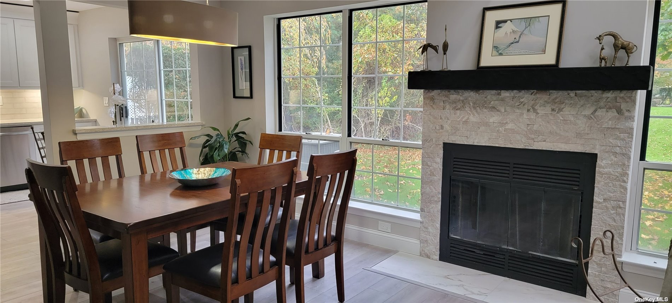
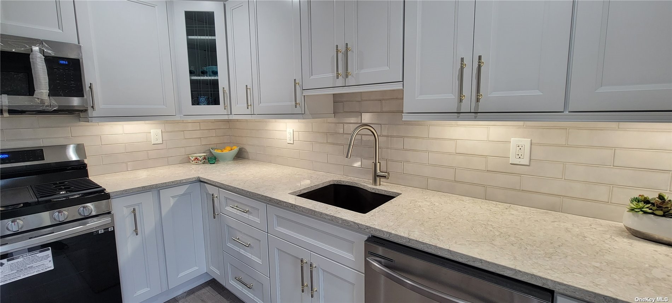
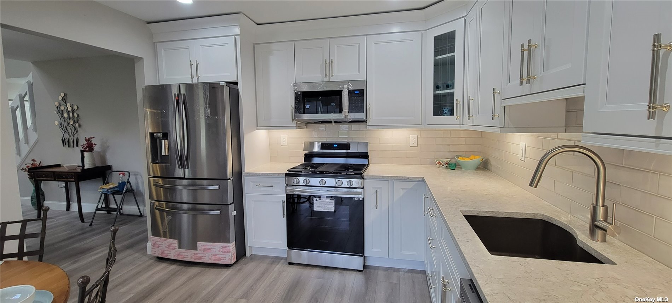
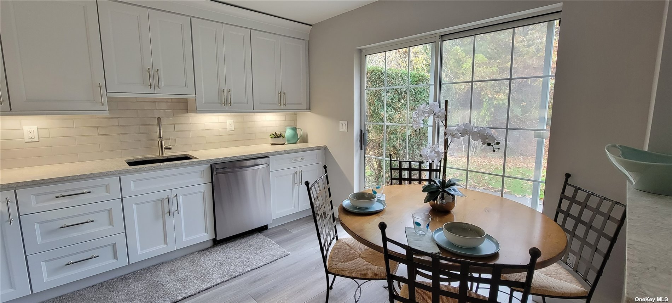
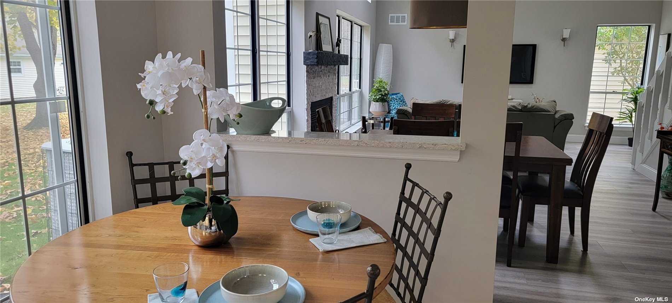
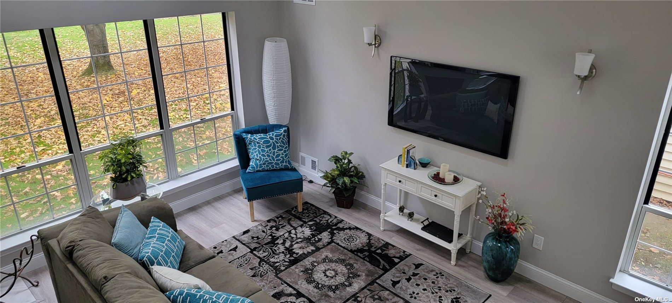
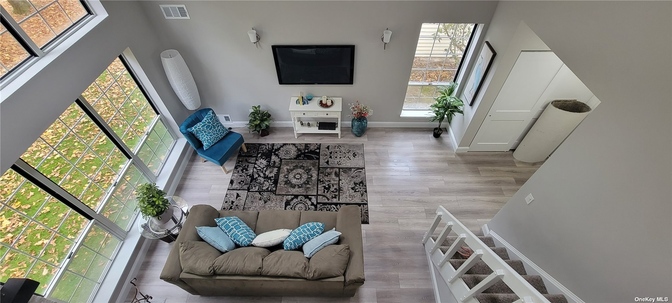
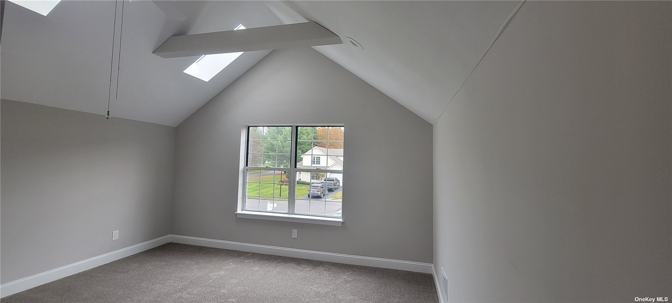
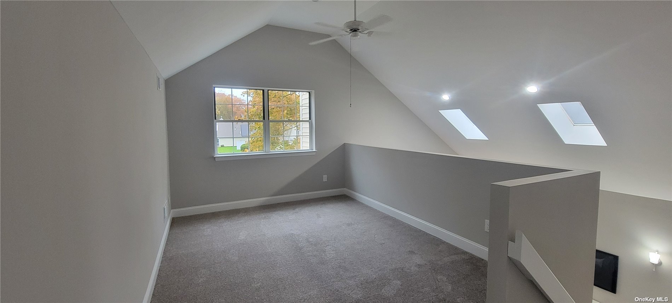
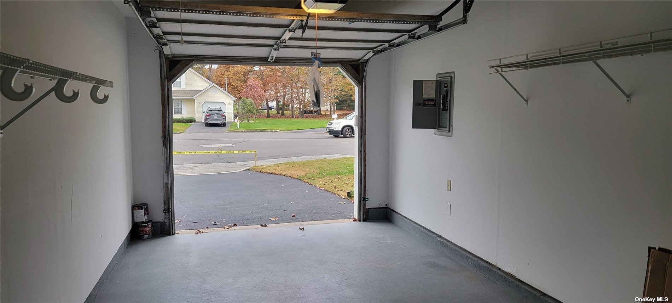
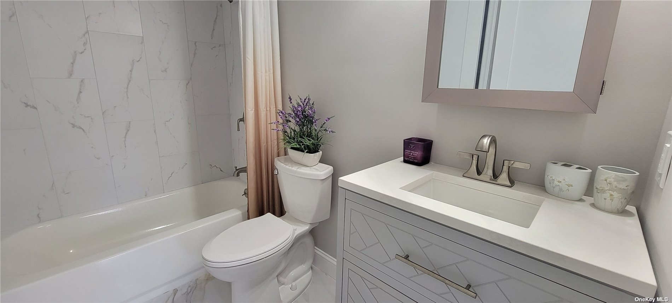
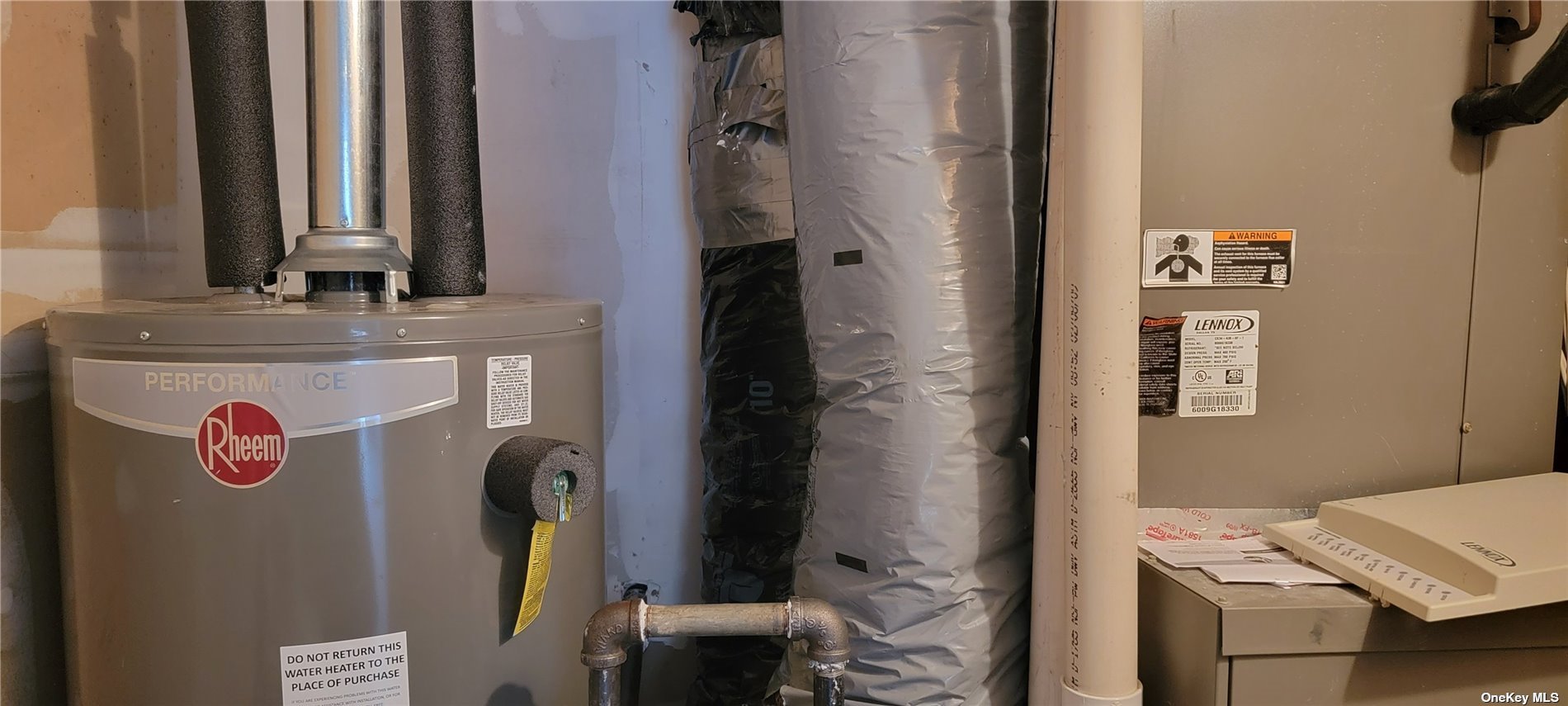
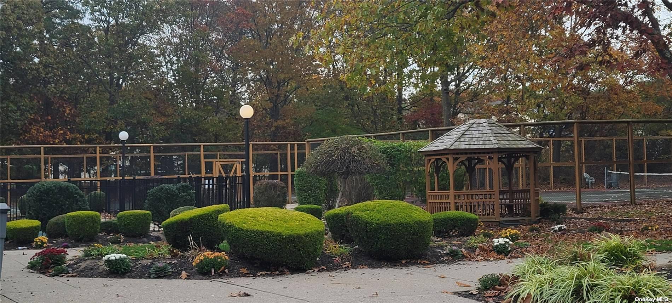
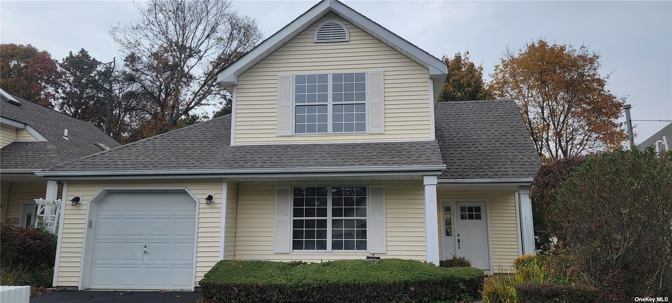





Home for the holidays! Wrap a bow around this diamond. Relax in affordable luxury. Your buying dollars stretch far with this beautifully renovated 2-bed, 2-bath home in a quiet cul-de-sac in the lovely strathmore on the green community. This home has a loft area which can be converted to a 3rd bedroom, den area, office or exercise room. An immaculate eat-in kitchen features all-new stainless appliances, gas stove, quartz countertops, granite sink, under-cabinet lighting and ample storage. Just steps away from spring lake golf course, the on-site amenities include a community pool, playground and tennis courts. The home's spacious interior with open-concept design is ideal for entertaining. The living room features a cozy fireplace, while large windows and skylights flood the space with natural light and welcome the outside into your home. Two large bedroom suites have spacious walk-in closets and full baths. The home also features central air, in-ground sprinklers, new roof, new flooring, 1-car garage and new driveway. $395/month hoa. 24/7 gated community with security booth. Come see fast! Won't last!
| Location/Town | Middle Island |
| Area/County | Suffolk |
| Prop. Type | Single Family House for Sale |
| Style | Two Story |
| Tax | $9,087.00 |
| Bedrooms | 2 |
| Total Rooms | 7 |
| Total Baths | 2 |
| Full Baths | 2 |
| Year Built | 1990 |
| Basement | None |
| Construction | Frame, Vinyl Siding |
| Lot Size | 60 x 45 |
| Lot SqFt | 2,614 |
| Cooling | Central Air |
| Heat Source | Natural Gas, Forced |
| Features | Sprinkler System |
| Property Amenities | Ceiling fan, chandelier(s), dishwasher, door hardware, energy star appliance(s), front gate, garage door opener, garage remote, light fixtures, mailbox, microwave, refrigerator, wall to wall carpet |
| Window Features | Skylight(s) |
| Community Features | Gated |
| Lot Features | Level, Part Wooded, Cul-De-Sec |
| Parking Features | Private, Attached, 1 Car Attached, Driveway, Garage, Off Street |
| Tax Lot | 2 |
| School District | Longwood |
| Middle School | Longwood Junior High School |
| High School | Longwood High School |
| Features | Smart thermostat, master downstairs, first floor bedroom, cathedral ceiling(s), eat-in kitchen, formal dining, entrance foyer, living room/dining room combo, master bath, walk-in closet(s) |
| Listing information courtesy of: Greene Realty Group | |