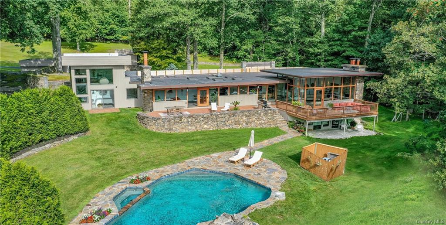
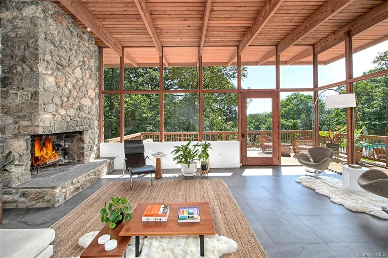
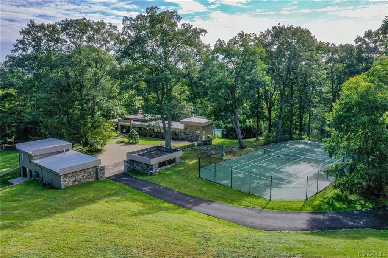
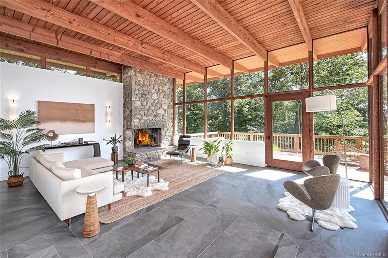
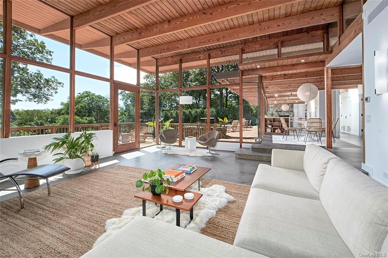
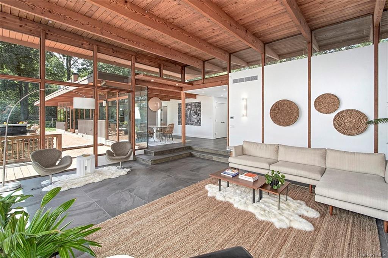
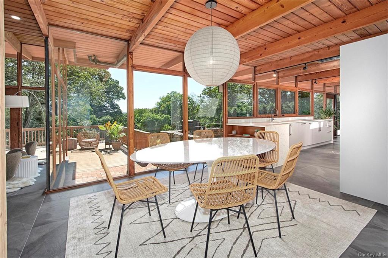
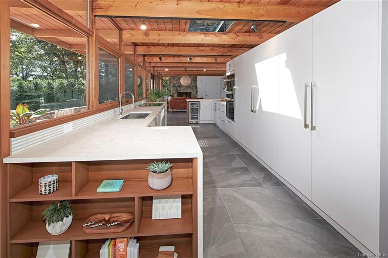
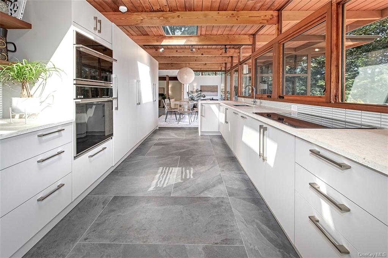
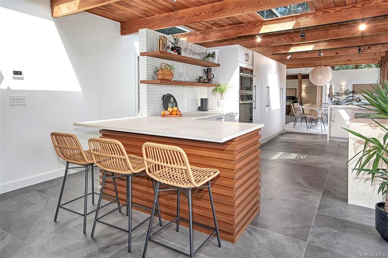
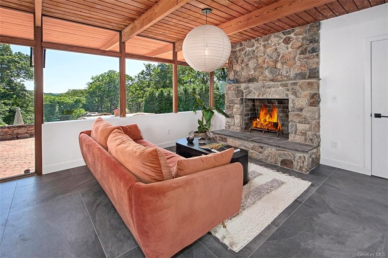
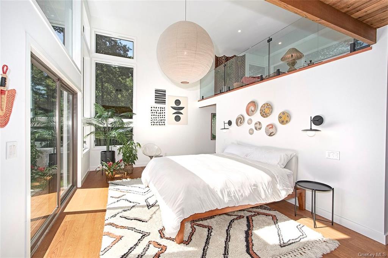
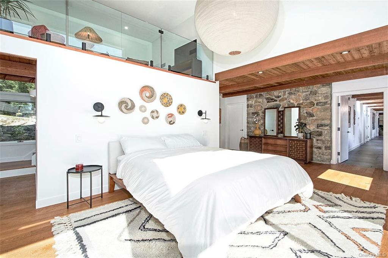
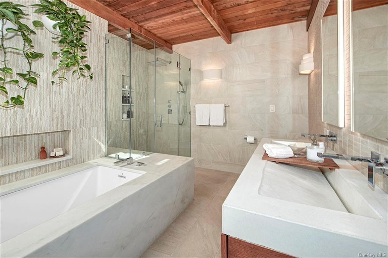
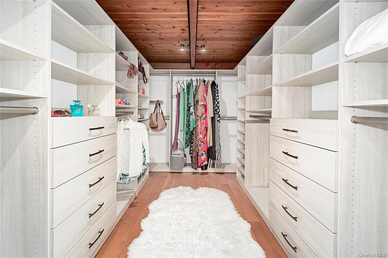
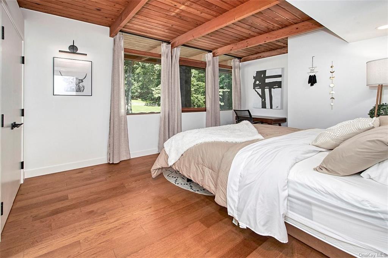
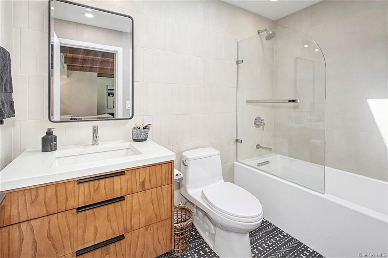
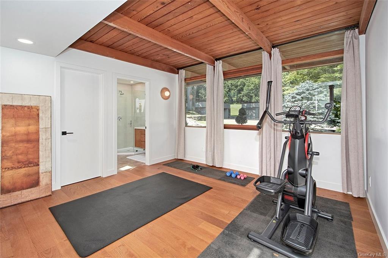
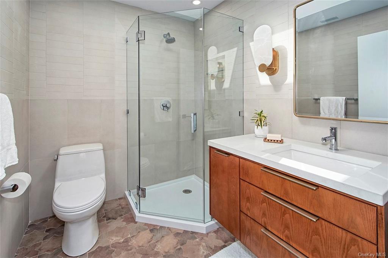
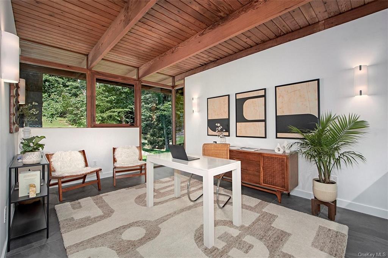
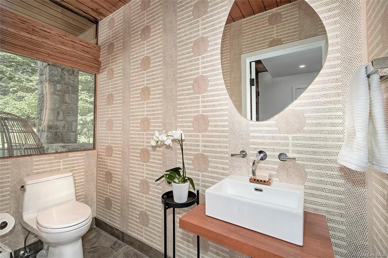
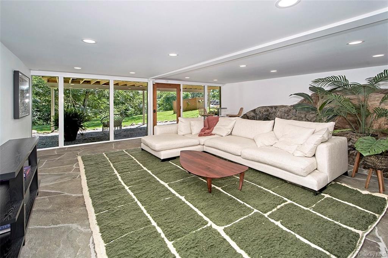
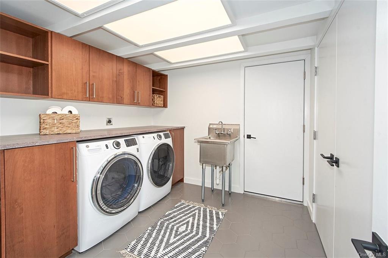
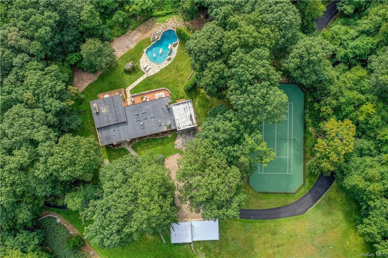
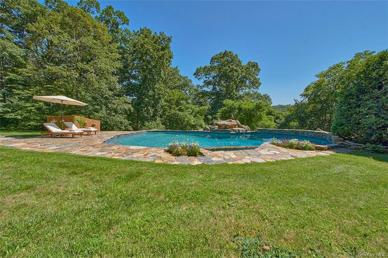
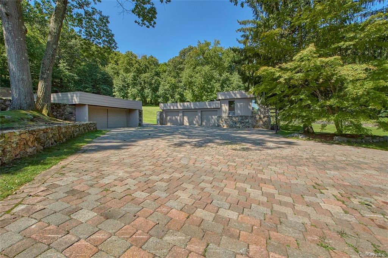
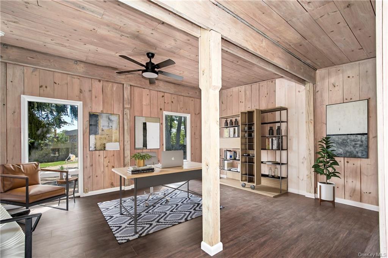
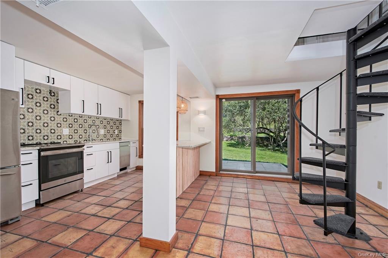
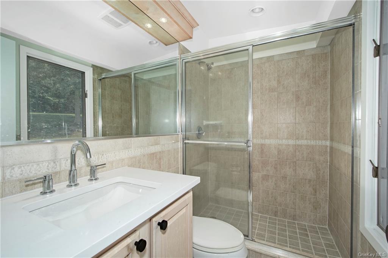
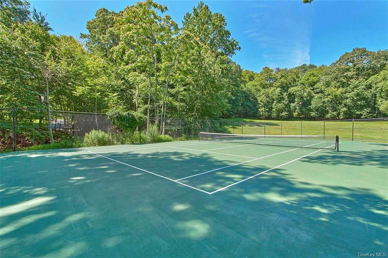
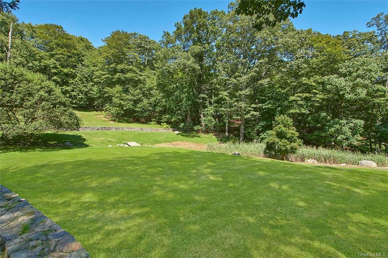
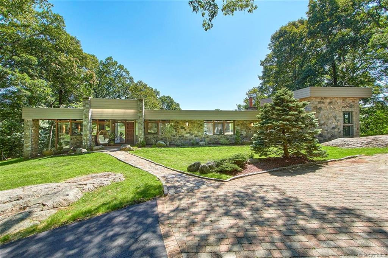
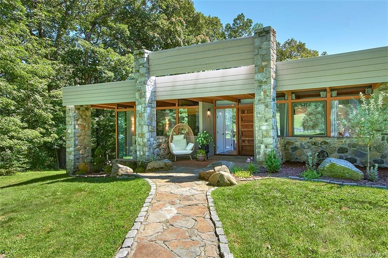
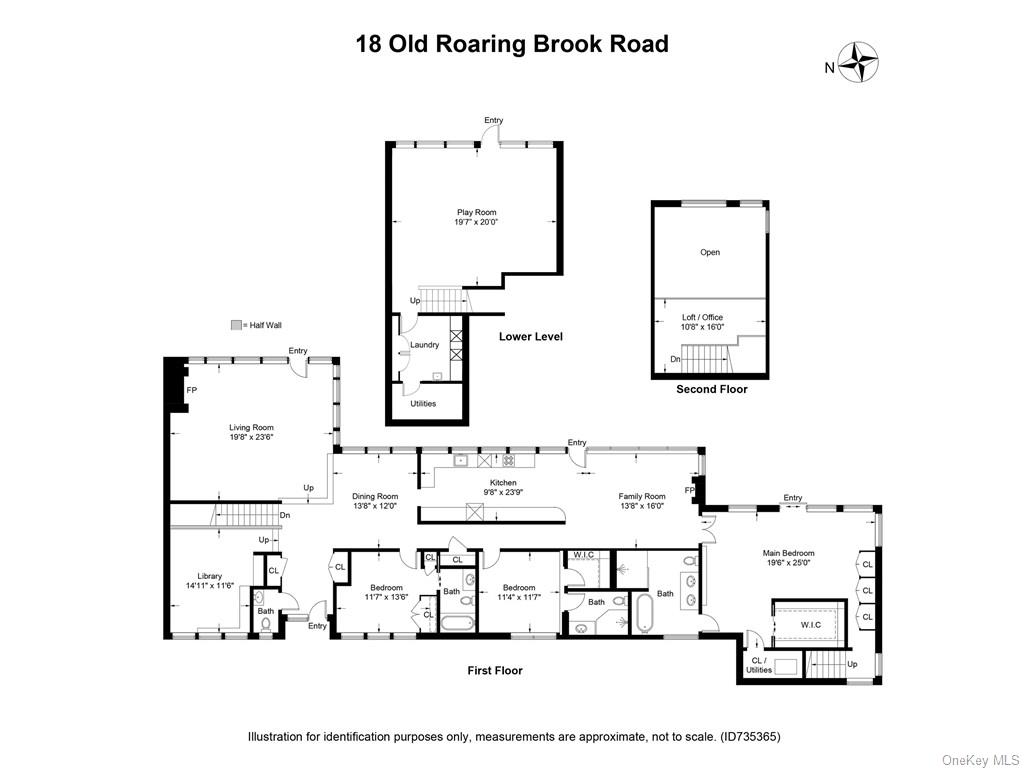
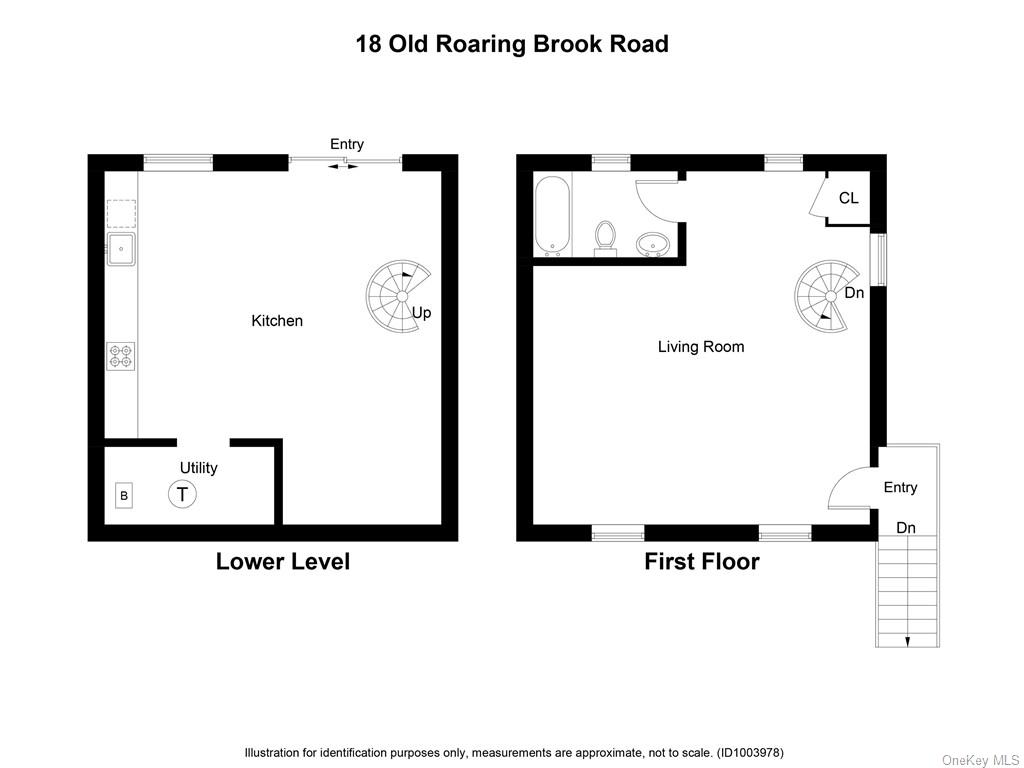
True mid century modern estate situated on 5. 5 rolling acres offers complete privacy and stunning views, providing an exceptional and unique sanctuary. Meticulously restored and respectfully updated to perfection, with amenities that include a pool with flagstone surround, waterfall and breathtaking views, tennis court, as well as separate studio, this home seamlessly connects organic architecture with its dramatic natural setting. The primary residence, a mid-century modern masterpiece, designed by noted architect roy johnson, offers a classic and timeless open floor plan with floor to ceiling windows anchored by 2 floor to ceiling stone fireplaces. The brand new chef's kitchen reflects its mid century modern roots, with clean lines and sweeping views, flowing seamlessly onto an al fresco dining terrace. The light-filled master bedroom suite with dramatic high ceiling and walls of windows features a new luxurious bathroom, large walk-in closet and modern loft space/office with unobstructed views. 2 additional bedrooms each with new en suite baths; an office and powder room complete the first floor. The lower level recreation room with dramatic rock outcropping seamlessly opens to a patio. Specific features on the property include: 2 floor studio/workshop (800 sf not included in total sf) with full bath and summer kitchen, gunite pool with waterfall, tennis court and a 5 car garage. Recent comfort features include, all new hvac including new central ac and new furnace, new laundry room, new roof, radiant floor heating and new driveway. A rare opportunity to own an exceptional residence within one hour of midtown manhattan. Minutes from the train station and town with fine restaurants and shopping. Chappaqua schools.
| Location/Town | New Castle |
| Area/County | Westchester |
| Post Office/Postal City | Mount Kisco |
| Prop. Type | Single Family House for Sale |
| Style | Mid-Century Modern |
| Tax | $40,951.00 |
| Bedrooms | 3 |
| Total Rooms | 7 |
| Total Baths | 5 |
| Full Baths | 4 |
| 3/4 Baths | 1 |
| Year Built | 1962 |
| Basement | Partially Finished, Walk-Out Access |
| Construction | Frame, Stone, Wood Siding |
| Lot SqFt | 241,096 |
| Cooling | Central Air |
| Heat Source | Propane, Forced Air, |
| Features | Tennis Court(s) |
| Property Amenities | Cook top, dishwasher, dryer, light fixtures, pool equipt/cover, refrigerator, wall oven, washer |
| Pool | In Ground |
| Patio | Deck, Patio |
| Window Features | Skylight(s) |
| Community Features | Park |
| Lot Features | Near Public Transit |
| Parking Features | Detached, 4+ Car Detached |
| Tax Assessed Value | 263500 |
| School District | Chappaqua |
| Middle School | Seven Bridges Middle School |
| Elementary School | Roaring Brook School |
| High School | Horace Greeley High School |
| Features | Master downstairs, first floor bedroom, cathedral ceiling(s), eat-in kitchen, formal dining, entrance foyer, guest quarters, master bath, powder room |
| Listing information courtesy of: Compass Greater NY, LLC | |