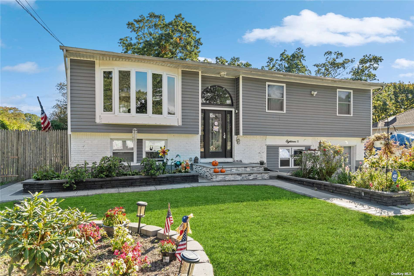
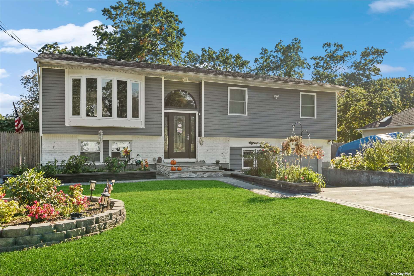
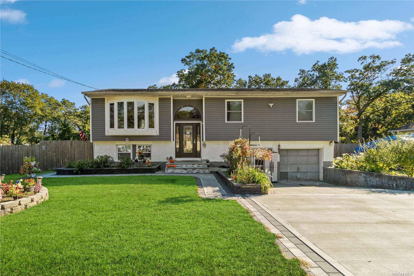
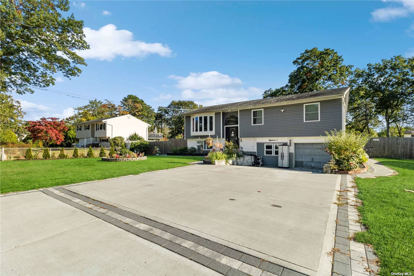
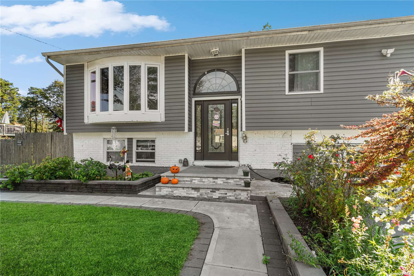
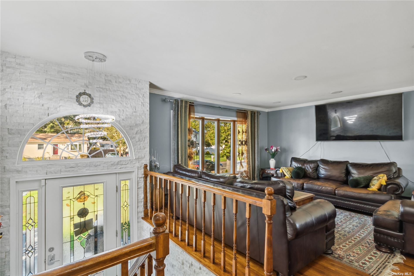
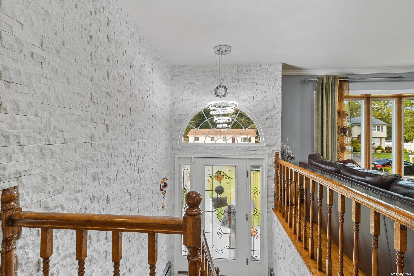
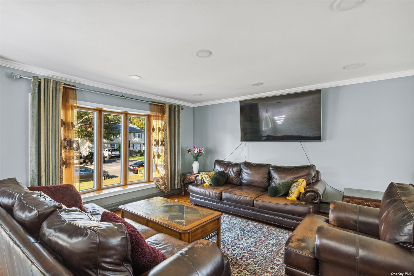
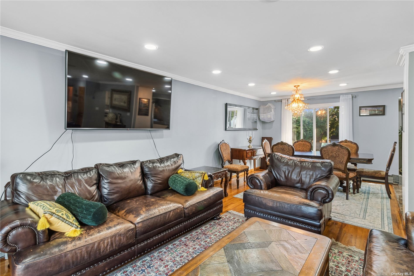
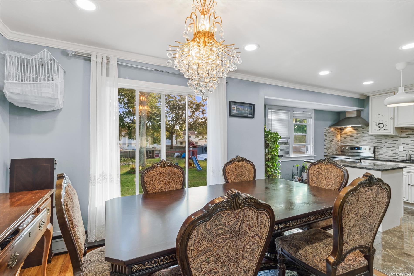
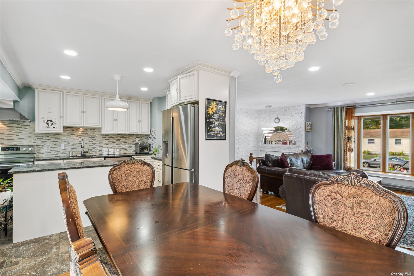
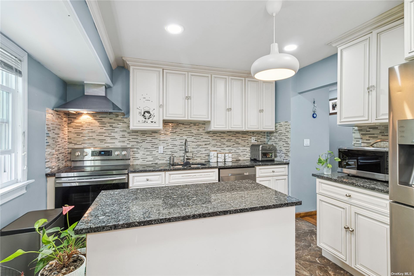
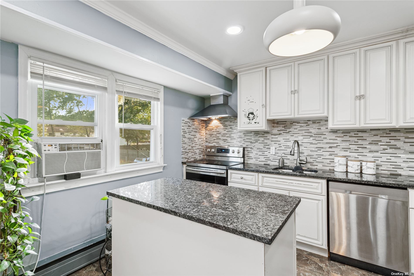
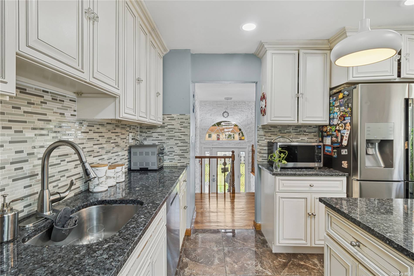
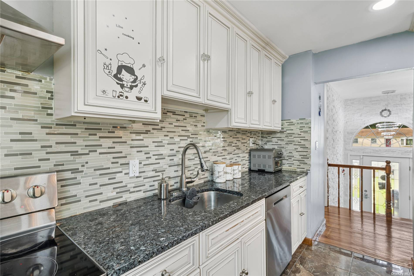
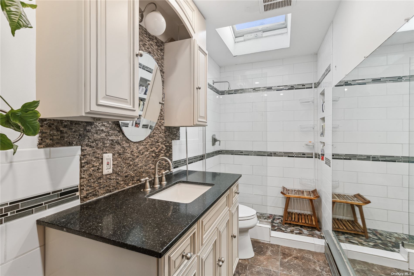
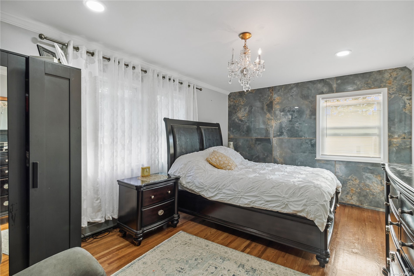
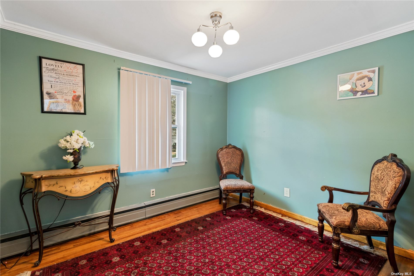
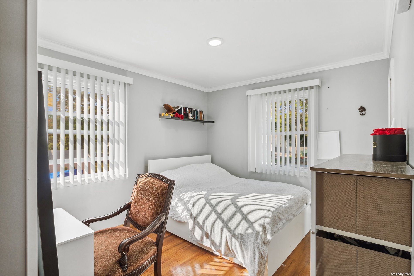
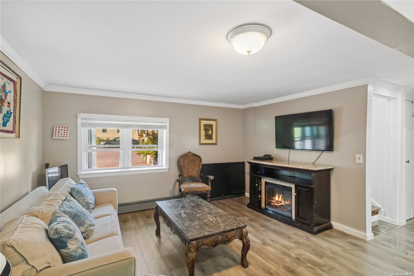
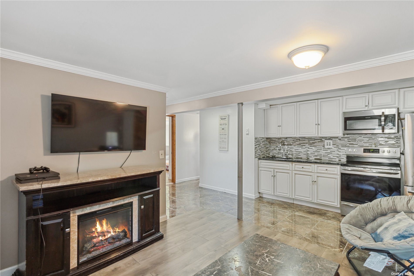
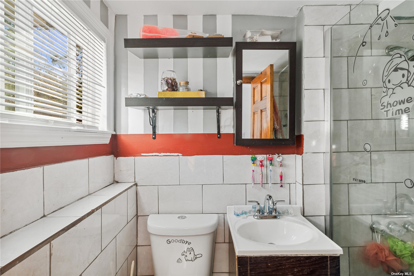
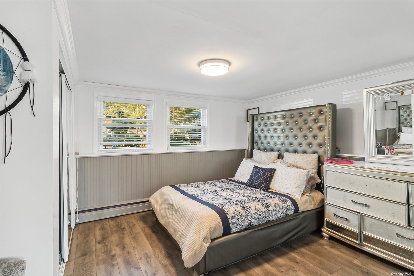
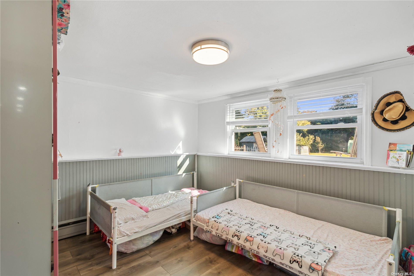
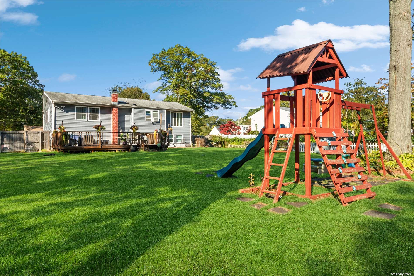
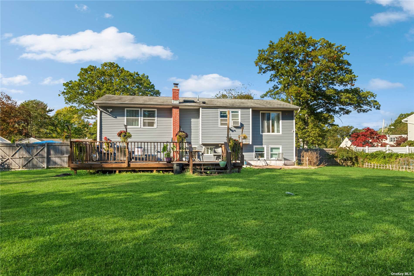
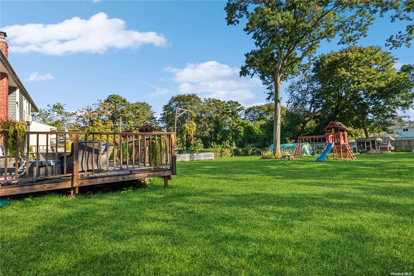
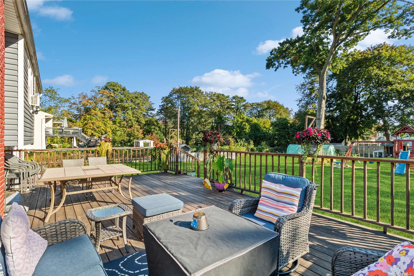
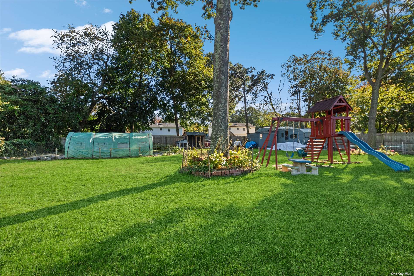
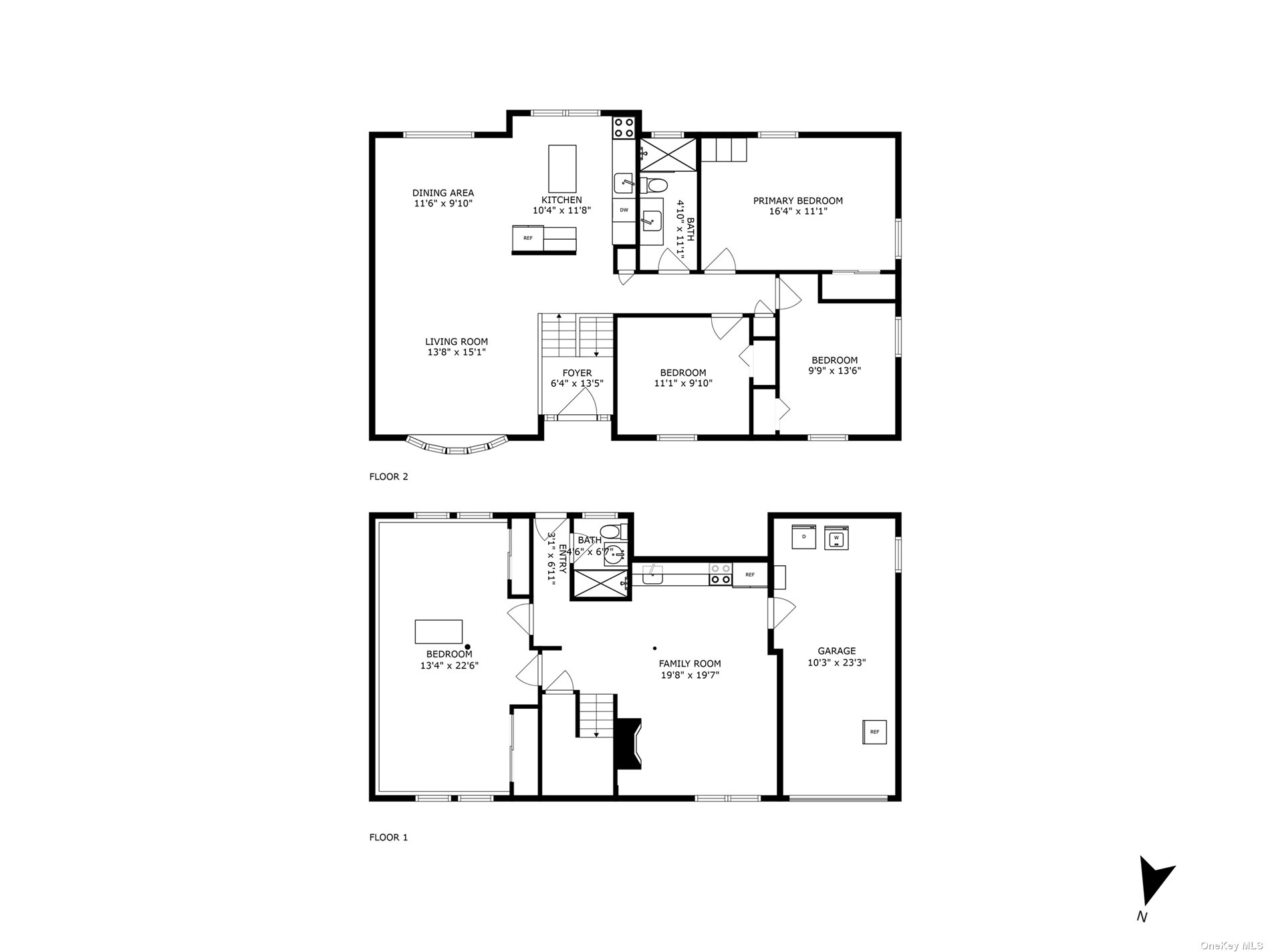
Spacious and welcoming hi-ranch home offers a comfortable and spacious living experience, making it ideal for a large family seeking privacy. The well-designed layout provides ample room for family gatherings and entertaining, creating a warm and inviting atmosphere throughout the interior. Hardwood floors grace the living spaces, adding a touch of elegance that's not only stylish but also easy to maintain. The bathrooms and kitchen have received tasteful updates, ensuring a refreshing and modern feel. Outside, you will find a vast backyard, a haven for both outdoor activities and peaceful relaxation. Unwind on the generously-sized deck, perfect for hosting gatherings and savoring quiet evenings. Moreover, the property offers a dedicated playground area, ideal for family fun and playtime. Additionally, the concrete slab driveway, along with its one-car garage, effortlessly matches comfort with practicality. Designed with family living in mind, this home presents an ideal setting for creating lasting memories. Embrace the opportunity to call this cherished and well-maintained property your own!
| Location/Town | Brentwood |
| Area/County | Suffolk |
| Prop. Type | Single Family House for Sale |
| Style | Hi Ranch |
| Tax | $10,263.00 |
| Bedrooms | 5 |
| Total Rooms | 8 |
| Total Baths | 2 |
| Full Baths | 2 |
| Year Built | 1970 |
| Basement | None |
| Construction | Batts Insulation, Stone, Vinyl Siding |
| Lot Size | 100x200 |
| Lot SqFt | 19,602 |
| Cooling | None |
| Heat Source | Oil, Baseboard |
| Property Amenities | Chandelier(s), dishwasher, dryer, mailbox, microwave, refrigerator |
| Community Features | Park, Near Public Transportation |
| Lot Features | Near Public Transit |
| Parking Features | Private, Attached, 1 Car Attached |
| Tax Lot | 11 |
| School District | Brentwood |
| Middle School | East Middle School |
| High School | Brentwood High School |
| Features | First floor bedroom, den/family room, eat-in kitchen, formal dining, entrance foyer |
| Listing information courtesy of: Douglas Elliman Real Estate | |