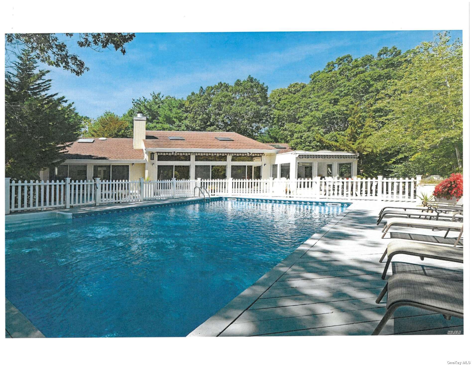
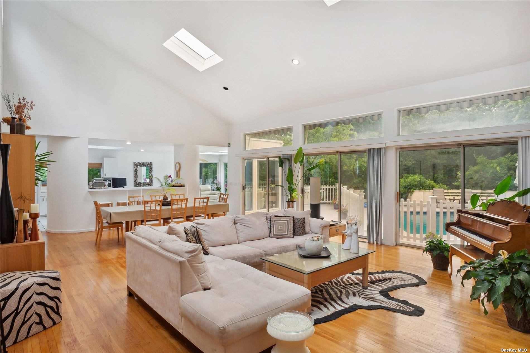
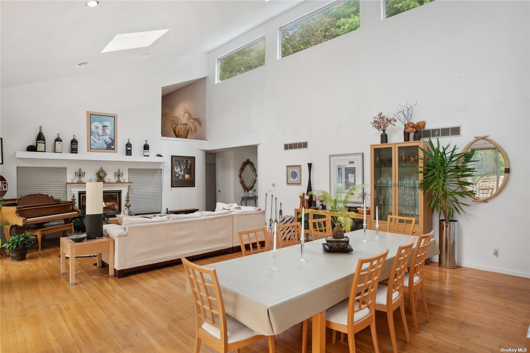
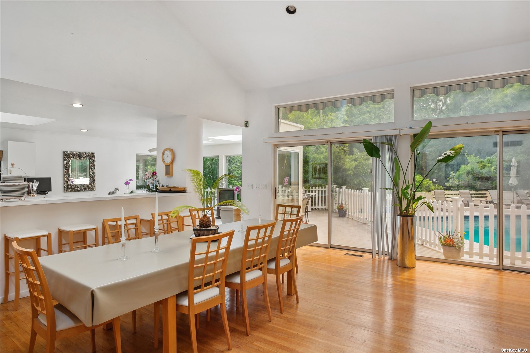
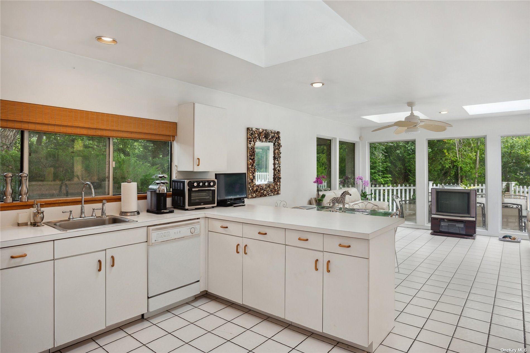
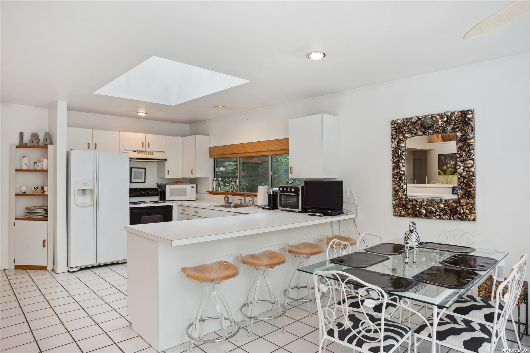
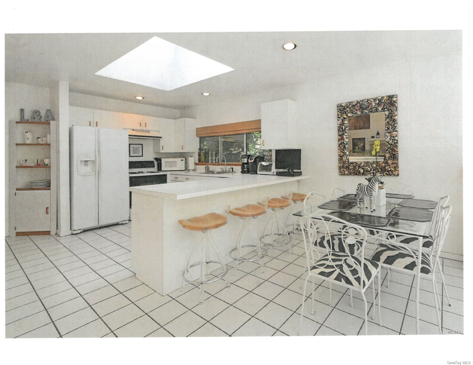
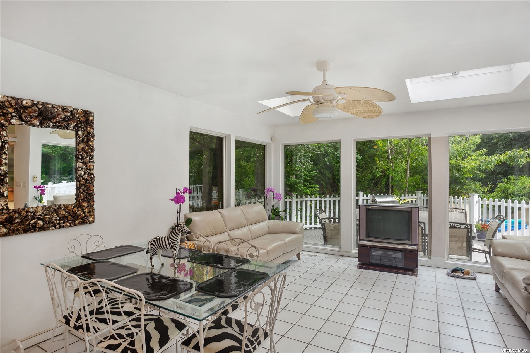
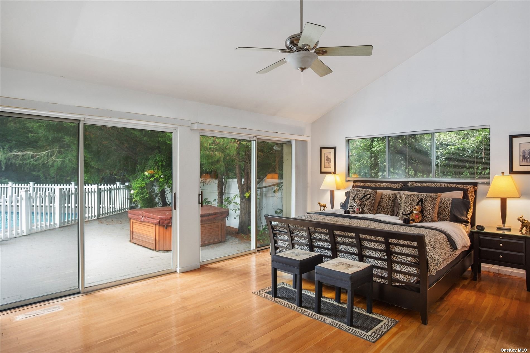
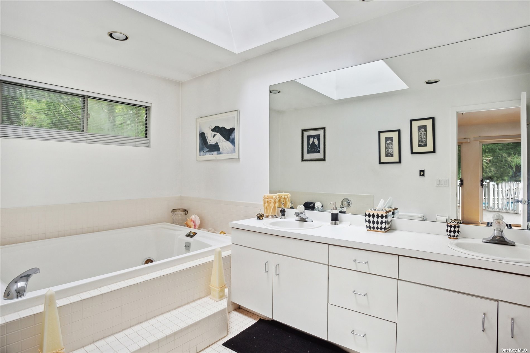
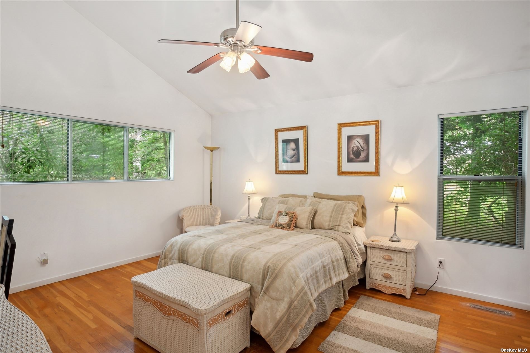
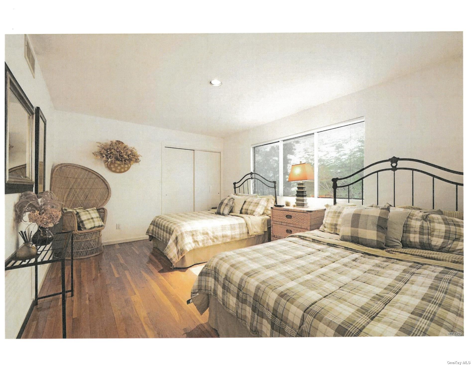
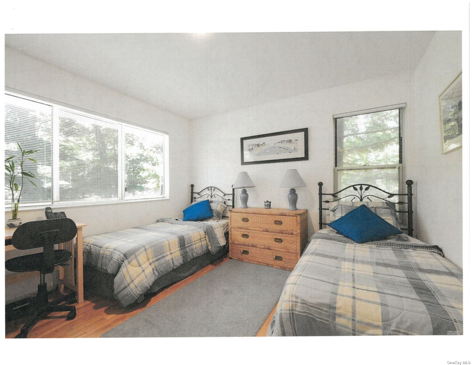
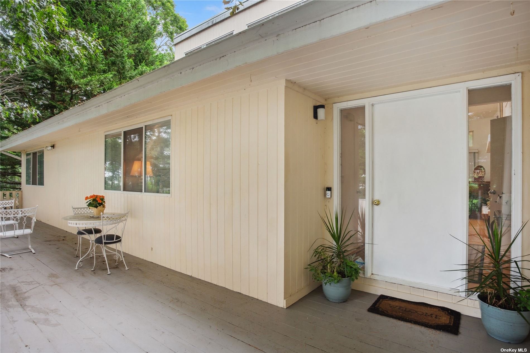
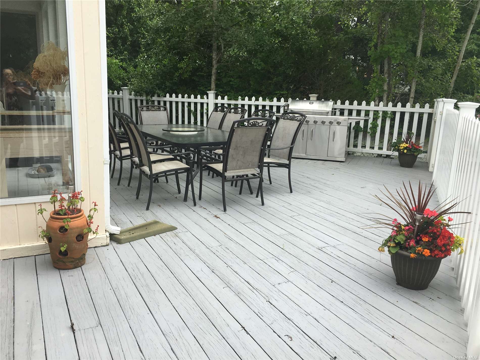
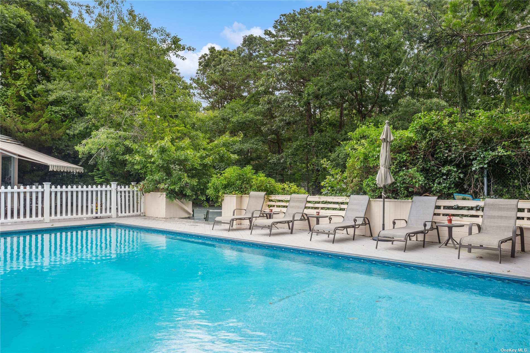
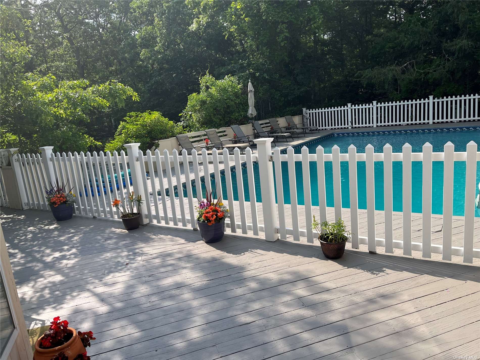
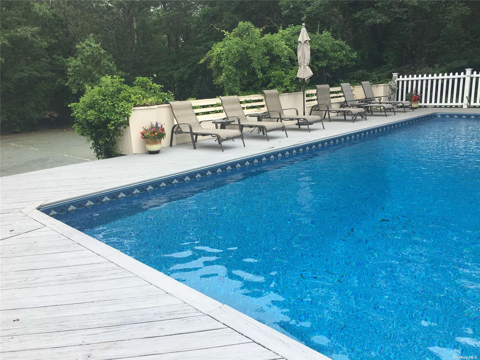
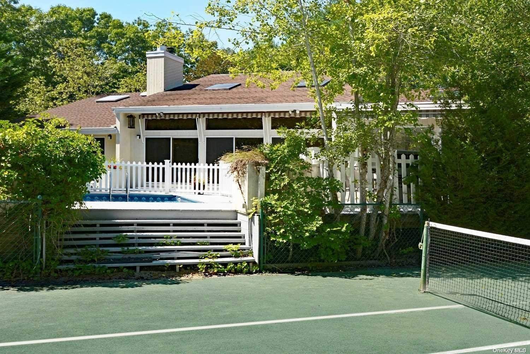
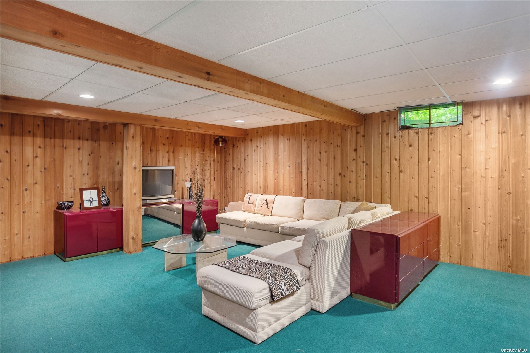
This timeless quogue contemporary with pool and tennis has been meticulously maintained. Located on a quiet private lot on a noted quogue street, this could be your next vacation or year-round home. In classic style, this contemporary features a huge living/dining "great room" that connects into a large kitchen via a pass through wet bar with stools. Additionally, this unique layout offers a large sunny family room that looks out over the shimmering pool and wood decks. Natural light abounds through numerous skylights and a wall of sliders looking out to the resort-like backyard. Radiating from the great room, you will fi nd 4 comfortable bedrooms and 3 full bathrooms, featuring a substantial primary suite overlooking the pool and a comfortable guest en suite. Natural oak floors are throughout. Luxuriate in your own private resort with a heated and illuminated 20ft by 40ft pool, hot tub and regulation har-tru tennis court. Expansive decking is ideal for al fresco entertaining under multiple electric awnings and privacy is ensured by surrounding mature and delightful foliage. A partially finished basement with extra half bath provides a secondary fun space option. Exclusive private quogue village beach rights and low quogue village taxes.
| Location/Town | Quogue |
| Area/County | Suffolk |
| Prop. Type | Single Family House for Sale |
| Style | Contemporary |
| Tax | $5,454.00 |
| Bedrooms | 4 |
| Total Rooms | 12 |
| Total Baths | 4 |
| Full Baths | 3 |
| 3/4 Baths | 1 |
| Year Built | 1988 |
| Basement | Bilco Door(s), Full, Partially Finished, Walk-Out Access |
| Construction | Frame, Cedar |
| Lot Size | 1.0 |
| Lot SqFt | 43,560 |
| Cooling | Central Air |
| Heat Source | Oil, Forced Air |
| Features | Sprinkler System, Tennis Court(s) |
| Pool | In Ground |
| Window Features | Skylight(s) |
| Lot Features | Wooded |
| Parking Features | Private, Off Site |
| Tax Lot | 54.10 |
| School District | Quogue |
| Middle School | Westhampton Middle School |
| Elementary School | Quogue Elementary School |
| High School | Westhampton Beach Senior High |
| Features | Master downstairs, first floor bedroom, den/family room, eat-in kitchen, living room/dining room combo, master bath |
| Listing information courtesy of: Douglas Elliman Real Estate | |