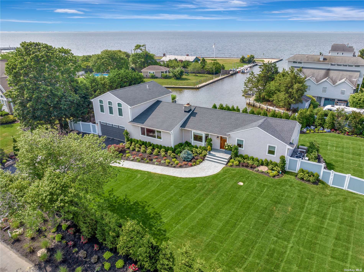
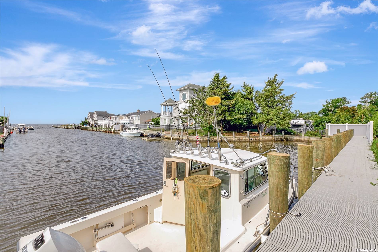
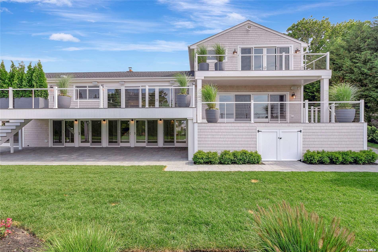
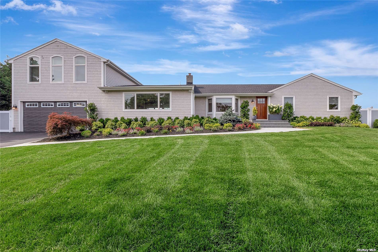
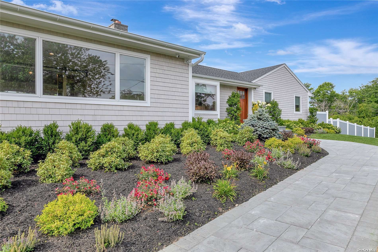
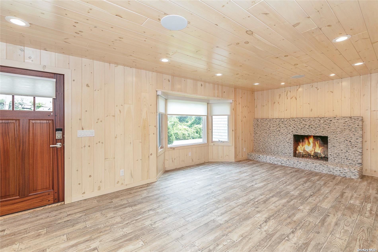
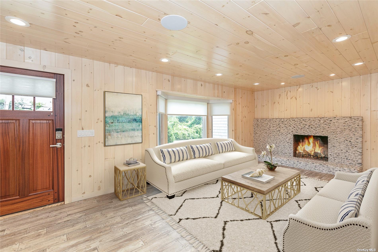
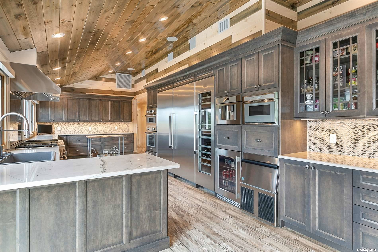
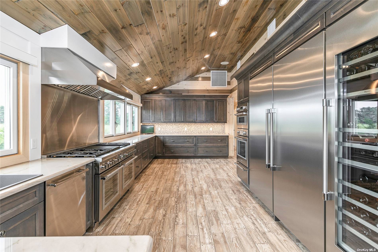
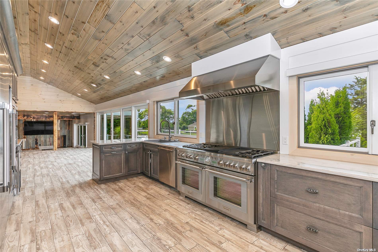
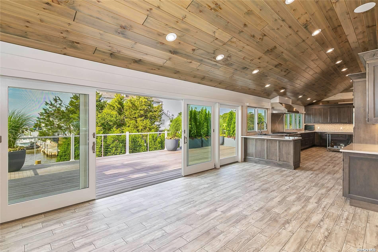
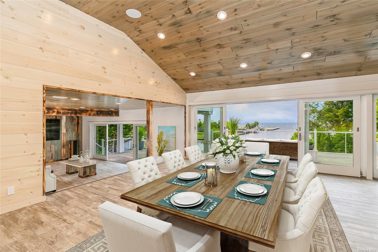
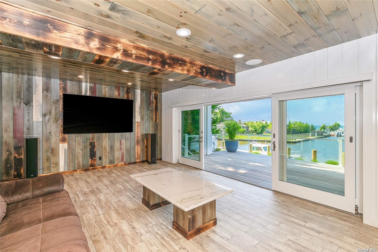
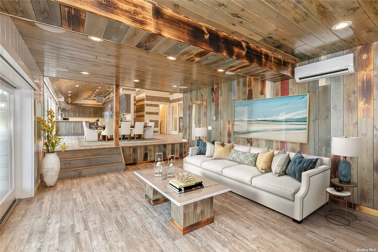
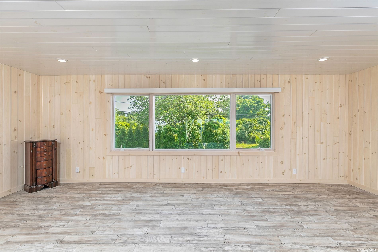
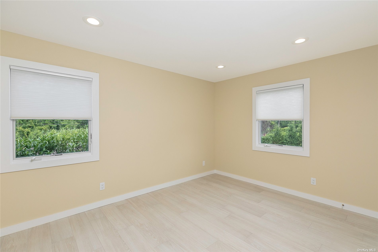
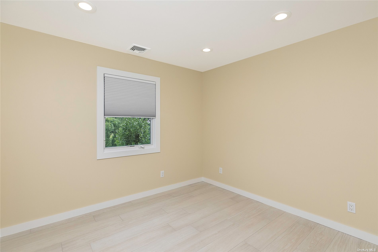
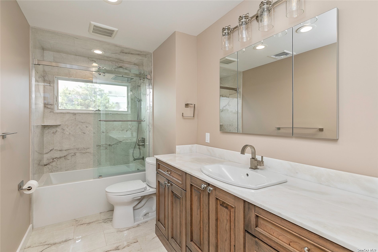
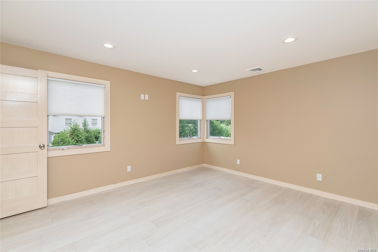
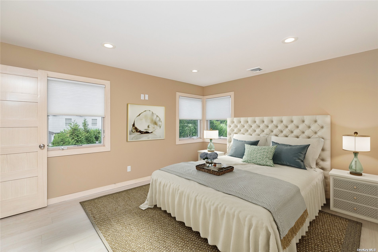
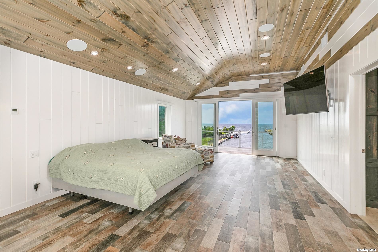
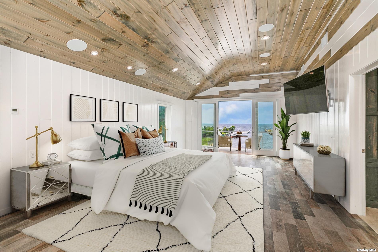
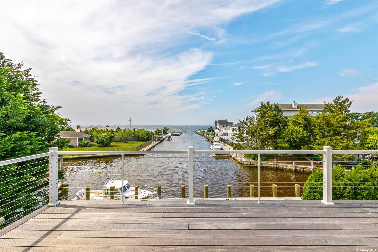
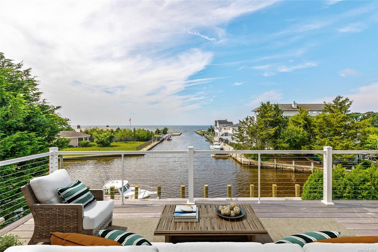
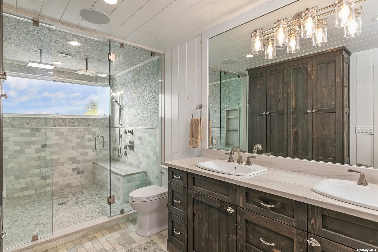
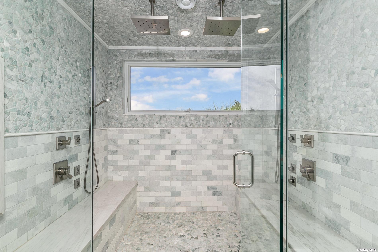
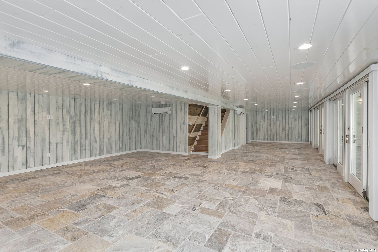
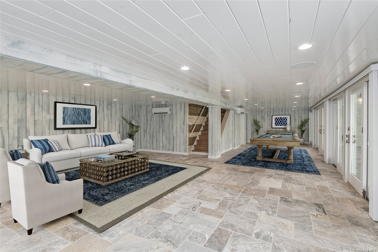
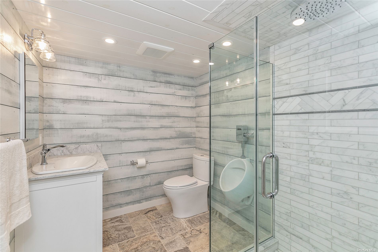
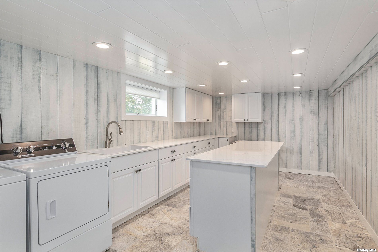
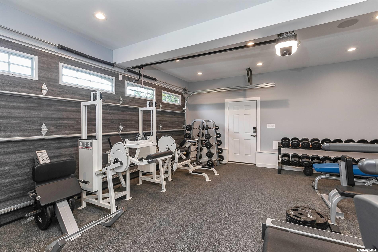
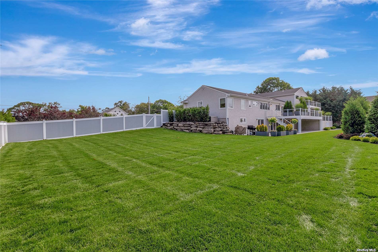
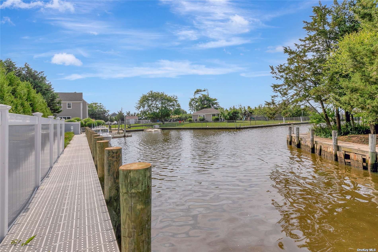
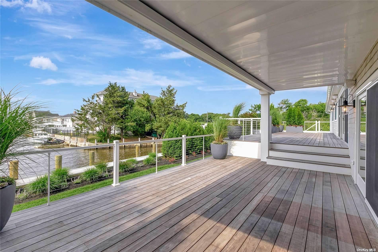
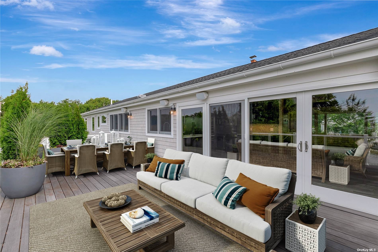
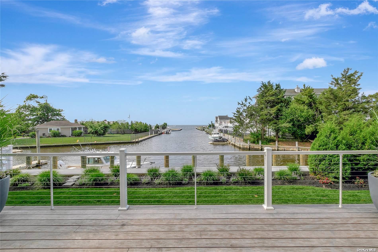
This exquisite waterfront residence was recently renovated and offers breathtaking views of the great south bay out to fire island. It boasts a range of luxurious features that are sure to impress the most discerning buyer. A true boater's paradise, it has a new bulkhead, and a new dock complete with electricity and water. The formal living room is adorned with an exquisite stone fireplace, bay window and white washed solid pine tongue and groove planking. The spacious chef's kitchen, outfitted with custom cabinetry, quartzite countertops, and top of the line thermador appliances seamlessly combines style and functionality and is a culinary enthusiast's dream. Flowing effortlessly from the kitchen is the family room which allows for comfortable everyday living. The rear of house has walls of glass overlooking extensive decking which allows for endless views and gracious entertaining. There is a formal dining room and 3 additional bedrooms on the first floor along with 1. 55 finely appointed baths. The primary suite is a true oasis, offering ample space and a private deck where you can begin or end your day with spectacular views. The lower level has a large recreation room with travertine marble floor, full bath, large laundry room and utility room. From this level you can walk out to the lower patio. Enjoy the convenience and comfort of modern day living with the integrated control 4 system and full house generator. The home features motorized lutron shades, luxurious baths, fine millwork, porcelain plank flooring, closed cell spray foam insulation all exterior walls and ceilings, and radiant heat. The property's exterior showcases custom landscaping and creates an inviting space for relaxation and enjoyment. The mesmerizing view from all vantage points makes this a home for all seasons!
| Location/Town | Bayport |
| Area/County | Suffolk |
| Prop. Type | Single Family House for Sale |
| Style | Exp Ranch |
| Tax | $29,089.00 |
| Bedrooms | 4 |
| Total Rooms | 10 |
| Total Baths | 5 |
| Full Baths | 3 |
| 3/4 Baths | 2 |
| Year Built | 1950 |
| Basement | Full, Walk-Out Access |
| Construction | Frame, Cedar, Shake Siding |
| Lot Size | .51 |
| Lot SqFt | 22,216 |
| Cooling | Central Air, Ductless |
| Heat Source | Natural Gas, Hot Wat |
| Features | Balcony, Private Entrance, Sprinkler System, Bulkhead, Dock |
| Property Amenities | Dishwasher, dryer, garage door opener, generator, microwave, refrigerator, shades/blinds, speakers indoor, speakers outdoor, wall oven, washer, wine cooler |
| Patio | Deck, Patio |
| Window Features | New Windows |
| Lot Features | Corner Lot, Level, Private |
| Parking Features | Private, Attached, 2 Car Attached |
| Tax Lot | 24 |
| School District | Bayport-Blue Point |
| Middle School | James Wilson Young Middle Scho |
| High School | Bayport-Blue Point High School |
| Features | First floor bedroom, cathedral ceiling(s), den/family room, eat-in kitchen, formal dining, home office, master bath, powder room, walk-in closet(s) |
| Listing information courtesy of: Daniel Gale Sothebys Intl Rlty | |