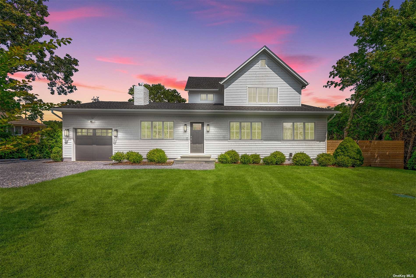
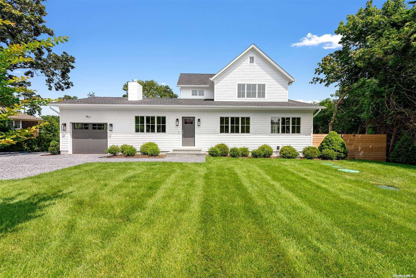
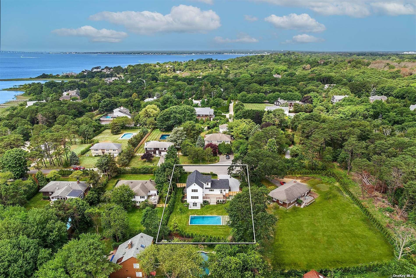
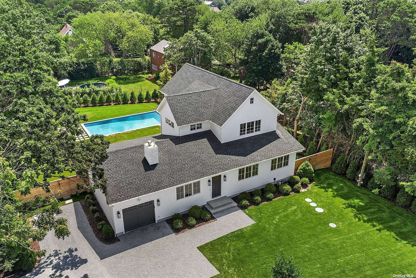
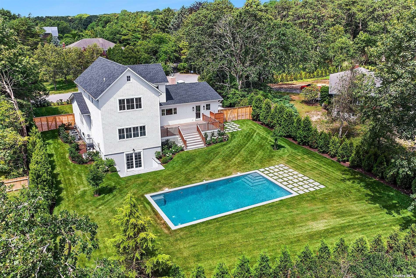
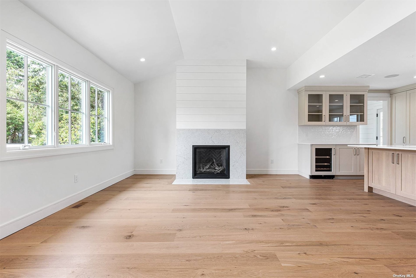
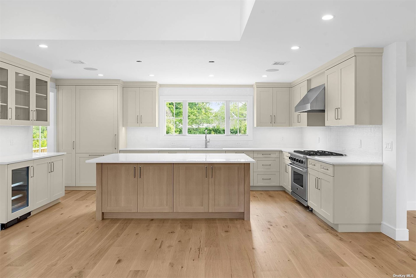
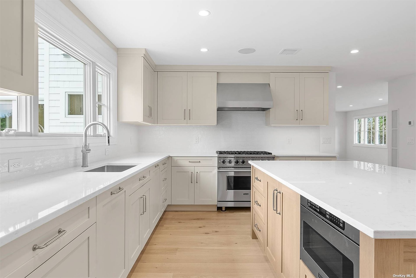
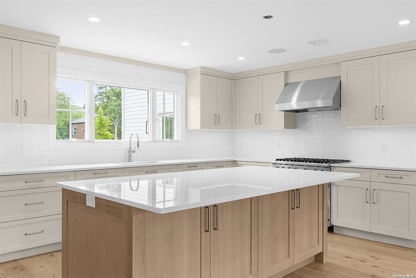
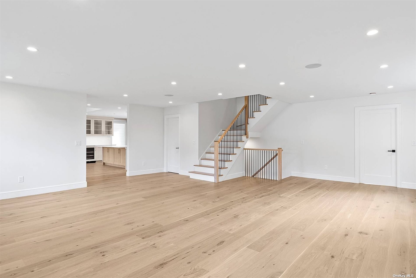
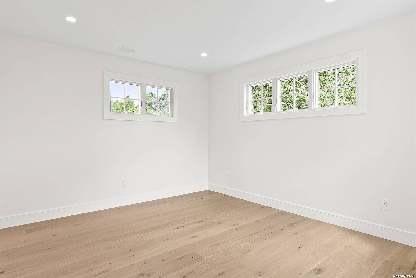
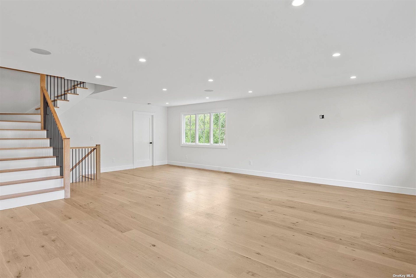
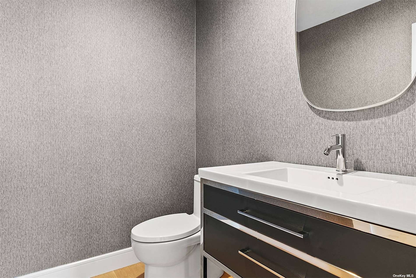
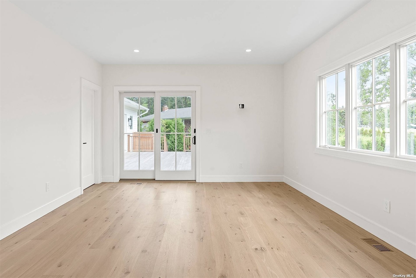
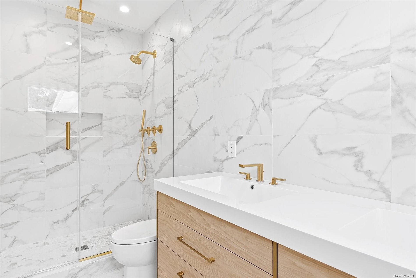
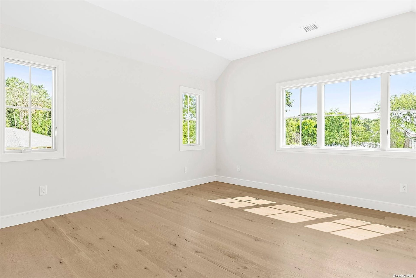
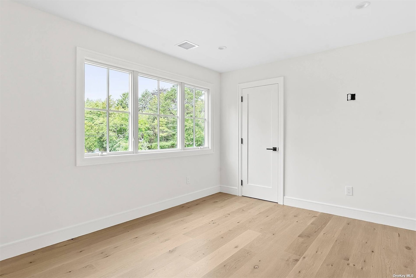
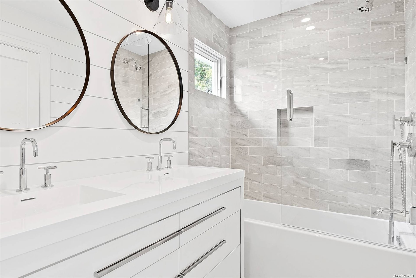
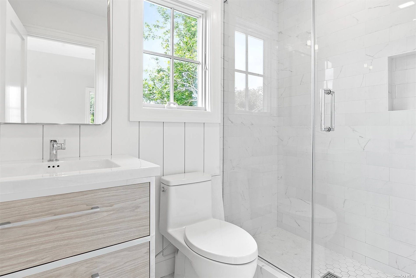
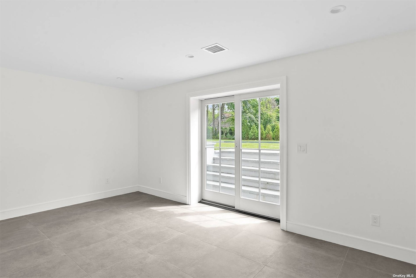
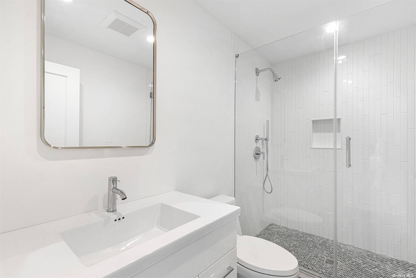
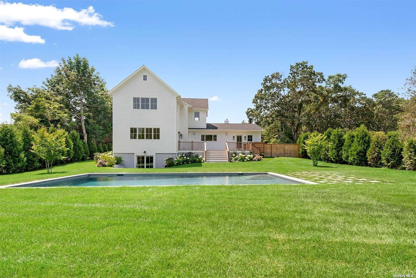
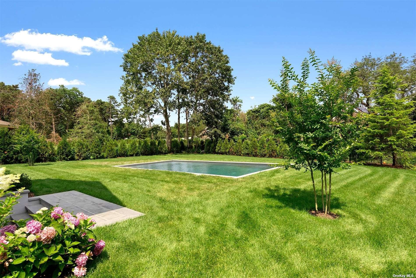
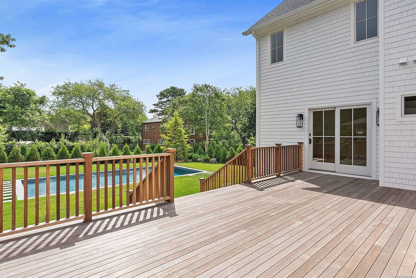
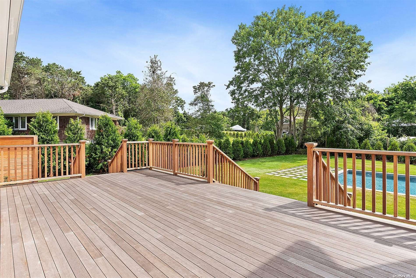
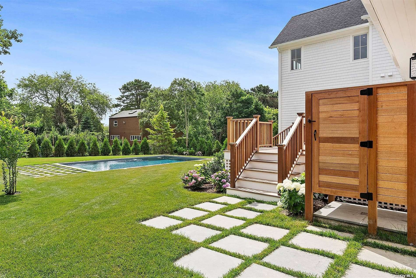
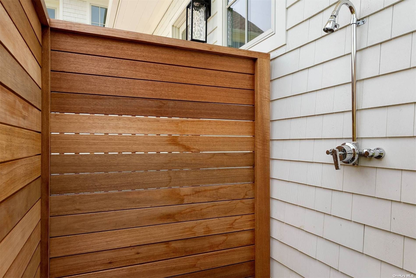
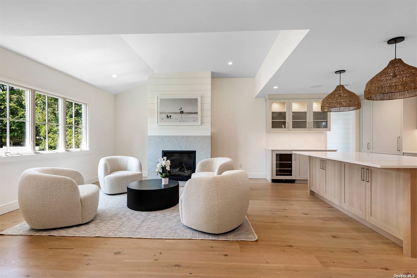
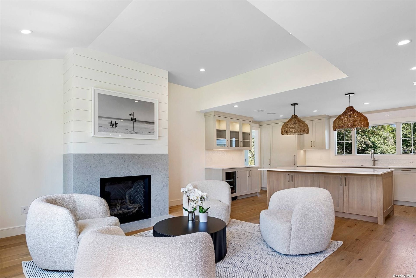
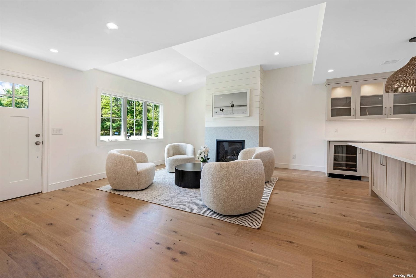
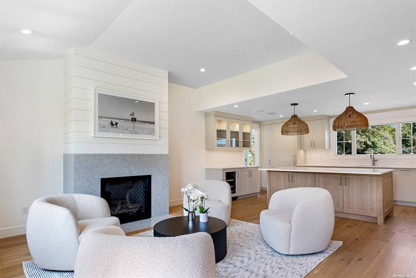
Masterfully crafted, this immaculate south of the highway construction in southampton was recently completed (2023) and embodies the essence of the perfect hamptons cottage. Located on a quiet cul-de-sac, this state-of-the-art offering is moments from southampton village's amenities, shinnecock bay and both shinnecock hills and sebonack golf clubs. This custom-designed home features 5 bedrooms, 4. 5 baths with 2700+/- sf on the first and second levels and 1405+/- sf on the finished, walk-out, lower level. There is plenty of open space to relax after a day at the beach or a village outing. The build itself showcases a flawless collaboration between renowned designers. A custom kitchen, created by richard raffel custom kitchens, features state-of-the-art appliances, a center island and gorgeous cabinetry and hardware. The expert work of greg mckenzie design is also evident throughout. Carefully-chosen finishes, accents and fixtures are all flawlessly balanced. Millwork, wainscotting and 7" white oak plank flooring add a touch of elegance. The first floor, primary bedroom suite presents a beautiful open and airy ambience of a spa-like space for the ultimate in relaxation. The interiors flow seamlessly out to the 14' x 26' mahogany deck that is ideal for outdoor entertaining or lounging while overlooking the manicured landscape and sparkling heated gunite swimming pool. Completing this new construction offering is a stylish mahogany outdoor shower and an attached 1 car garage. A new construction on an expanded and existing footprint.
| Location/Town | Southampton |
| Area/County | Suffolk |
| Prop. Type | Single Family House for Sale |
| Style | Cottage |
| Tax | $6,192.00 |
| Bedrooms | 5 |
| Total Baths | 5 |
| Full Baths | 4 |
| 3/4 Baths | 1 |
| Year Built | 2023 |
| Basement | Finished, Full, Walk-Out Access |
| Construction | Frame |
| Lot Size | 0.35 |
| Lot SqFt | 15,246 |
| Cooling | Central Air |
| Heat Source | Oil, Hot Water |
| Features | Sprinkler System |
| Pool | In Ground |
| Patio | Deck, Patio |
| Lot Features | Cul-De-Sec |
| Parking Features | Private, Attached, 1 Car Attached |
| Tax Lot | 8 |
| School District | Tuckahoe Common |
| Middle School | Tuckahoe School |
| Elementary School | Tuckahoe School |
| High School | Southampton High School |
| Features | Master downstairs, first floor bedroom, cathedral ceiling(s), den/family room, entrance foyer, guest quarters, living room/dining room combo, master bath, pantry |
| Listing information courtesy of: Brown Harris Stevens Hamptons | |