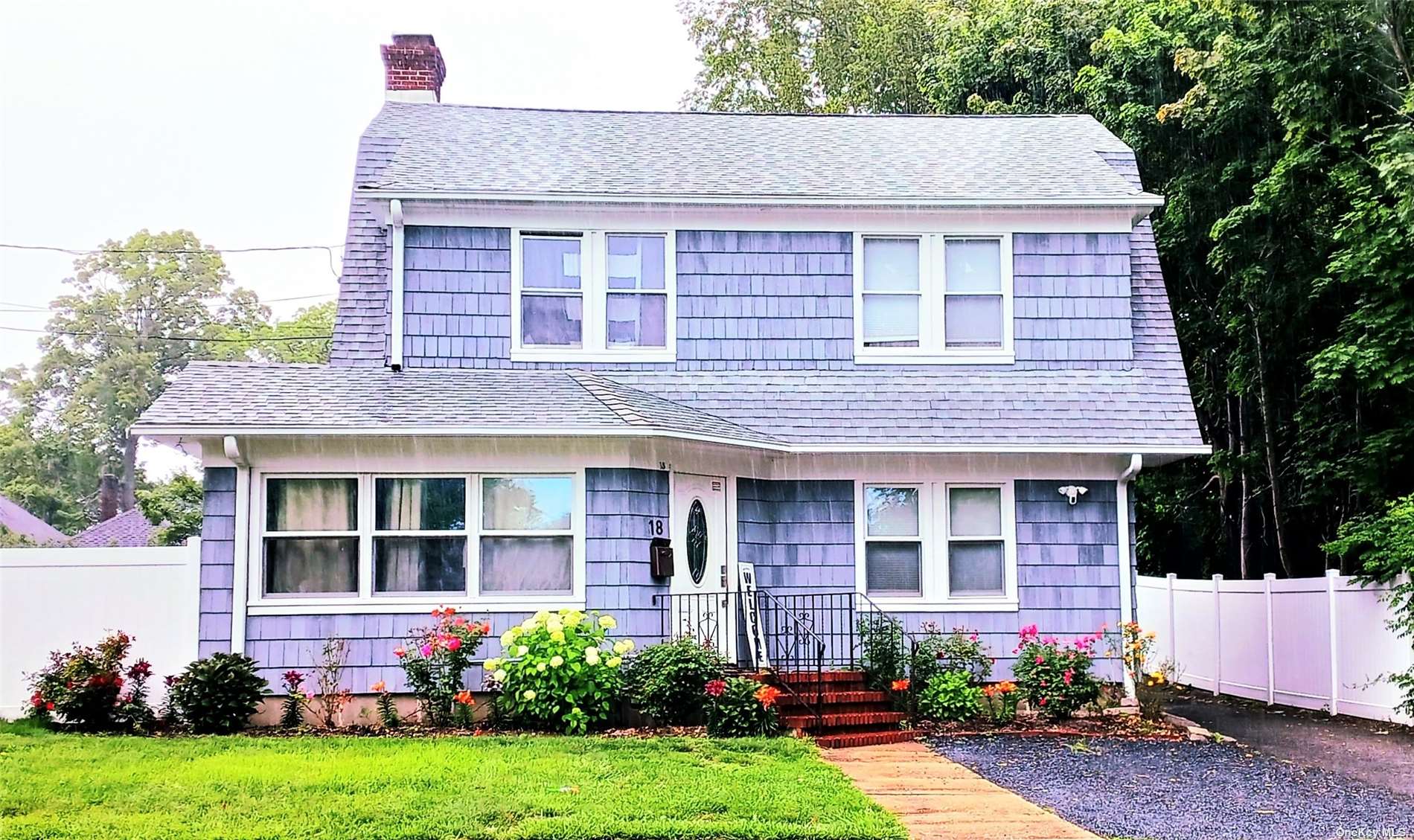
This beautiful 4bed, 2. 5 bath dutch colonial has been renovated from top to bottom, while maintaining its vintage charm, gambrel roof and other architectural details. Featuring real hardwood floors and anderson double pane windows throughout. Some of these new upgrades include natural gas heating system, quartz kitchen counter top, new cabinetry and stainless steal appliances. This home is great for entertaining! Enjoy the newly renovated sunlit dining room with outdoor patio access, that leads to the private backyard's newly built heated salt water pool, new patio crafted pavers and a built-in barbeque to boot! The living room features a newly tiled wood burning fireplace, which is ideal for those relaxing nights. This home is equipped with an xlarge 2 car garage, large full basement, gas heat, central air, built-in sprinklers and a personal privacy fence that confines a lovely landscaped yard. Located on a quiet dead end street yet centrally located in the heart of riverhead. Just a two minute drive to peconic bay medical center and conveniently located near riverhead schools, long island aquarium, tanger outlets, homegoods, cosco, home depot, restaurants, live entertainment venues, suffolk theater, wineries, farms, parks, golfing, beaches, boating, fishing, hamptons and the list goes on and on... This home is larger than it looks! More pictures are on the way! Make an appointment and come see it for yourself!
| Location/Town | Riverhead |
| Area/County | Suffolk |
| Prop. Type | Single Family House for Sale |
| Style | Colonial |
| Tax | $11,668.00 |
| Bedrooms | 4 |
| Total Rooms | 8 |
| Total Baths | 3 |
| Full Baths | 2 |
| 3/4 Baths | 1 |
| Year Built | 1951 |
| Basement | Full |
| Construction | Frame, Shingle Siding |
| Lot Size | 85x150 |
| Lot SqFt | 12,632 |
| Cooling | Central Air |
| Heat Source | Natural Gas, Forced |
| Features | Sprinkler System |
| Pool | In Ground |
| Window Features | New Windows, ENERGY STAR Qualified Windows |
| Lot Features | Level |
| Parking Features | Private, Detached, 2 Car Detached, Driveway, Off Street |
| Tax Lot | 10 |
| School District | Riverhead |
| Middle School | Riverhead Middle School |
| High School | Riverhead Senior High School |
| Features | Master downstairs, den/family room, eat-in kitchen, formal dining, powder room |
| Listing information courtesy of: Nest Seekers International LLC | |