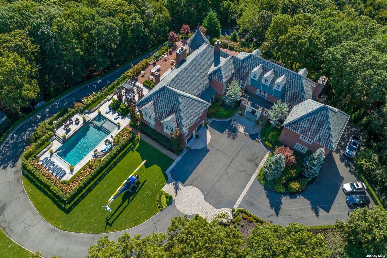
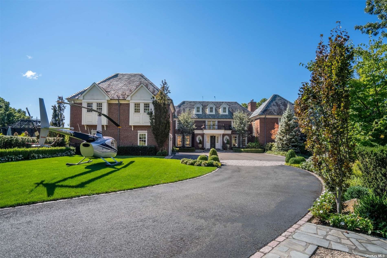
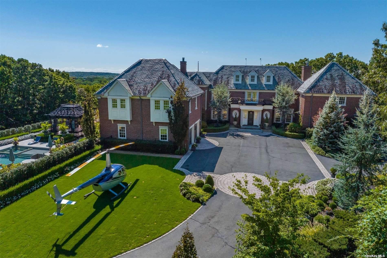
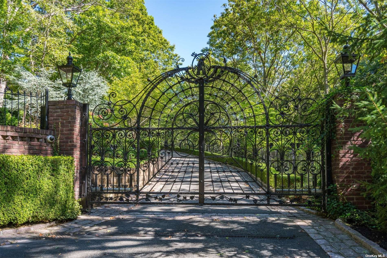
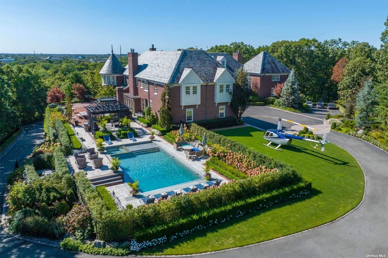
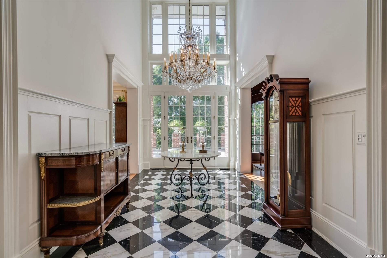
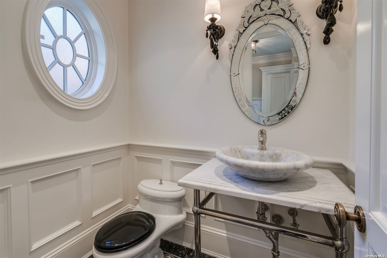
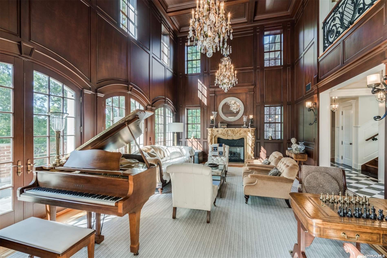
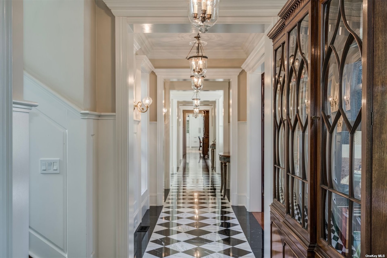
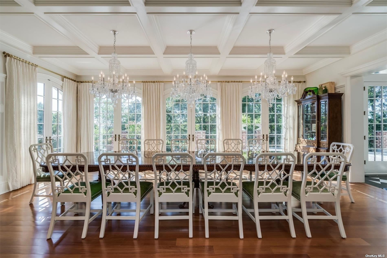
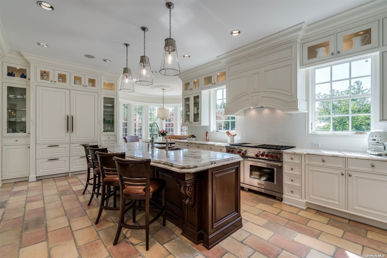
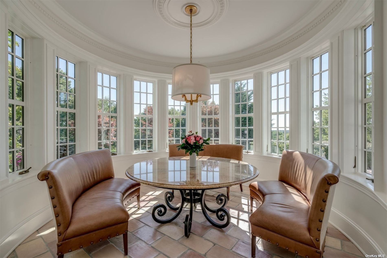
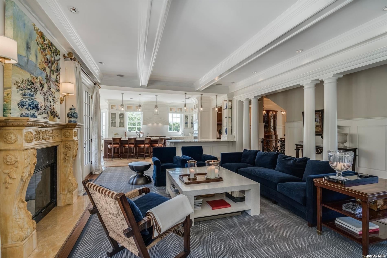
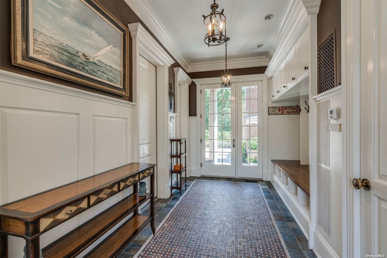
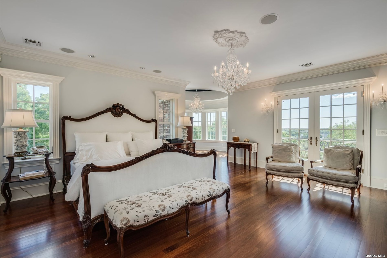
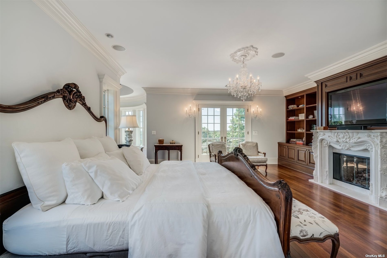
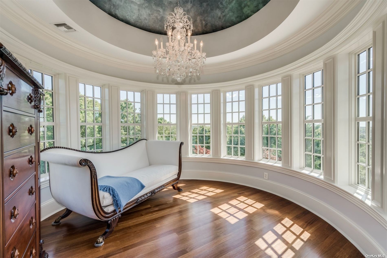
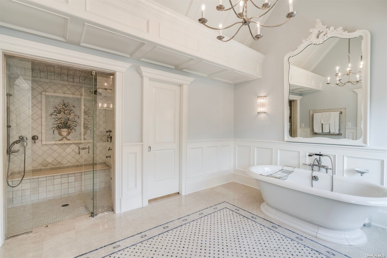
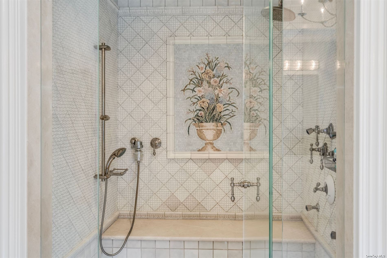
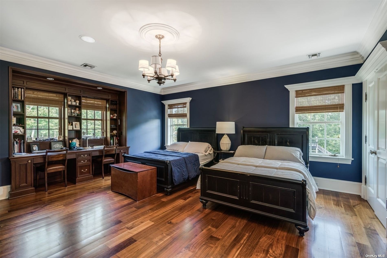
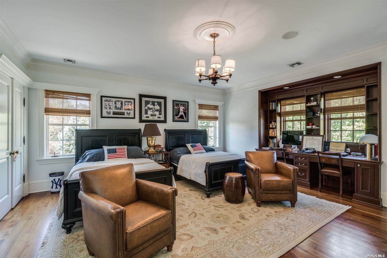
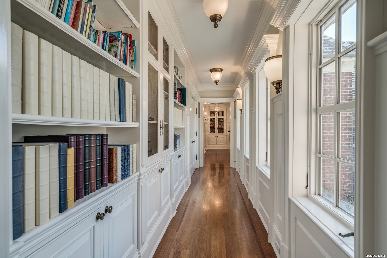
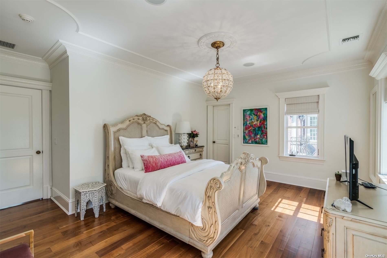
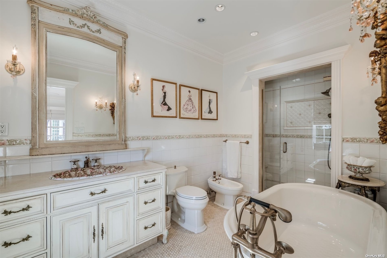
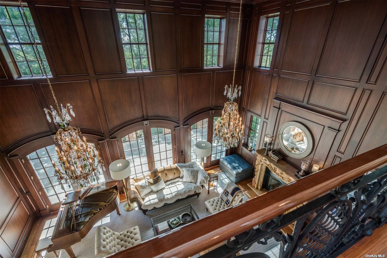
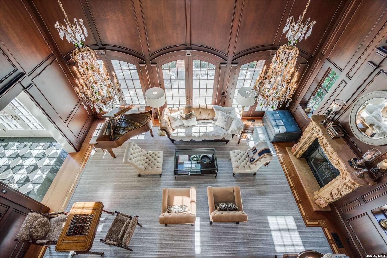
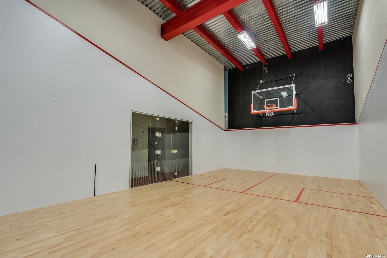
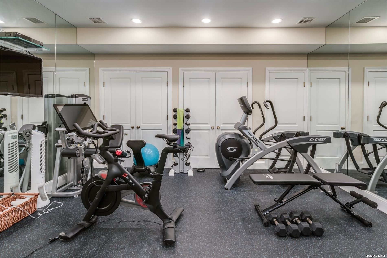
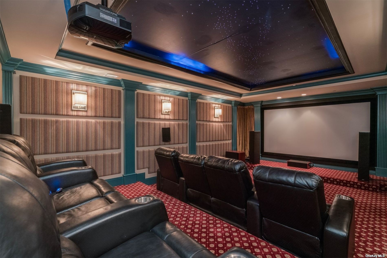
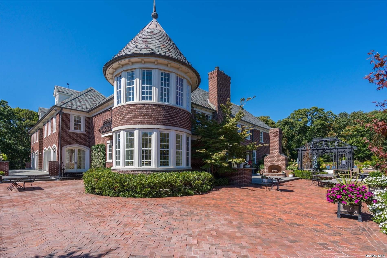
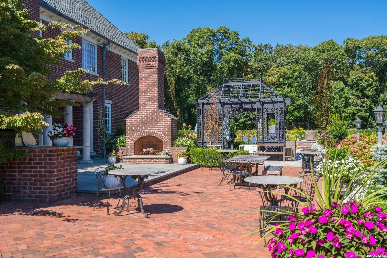
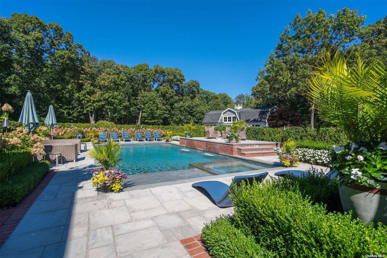
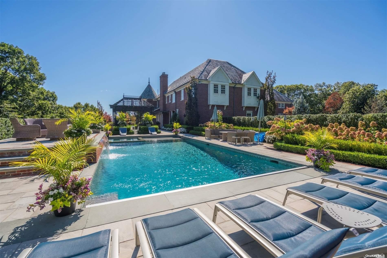
This gated majestic brick manor, features 6-bedroom, 6-bath, 3-powder rooms and sits at one of the highest points on long island surrounded by lush parkland and english gardens for the ultimate in serenity and privacy. This one-of-a-kind property has its own, faa recognized, helipad which allows you the luxury to fly over traffic to nyc or the hamptons with ease. This estates sophisticated elegance depicts exquisite attention to every detail featured, from custom mill work, exotic quarter sawn wood floors, imported marble with everything covered from its energy efficient geo-thermal heating & cooling, radiant heat throughout, gourmet eik, palatial principles-suite, expansive additional living quarters, 4 fireplaces, ornamental iron details with security system, heated driveway and much more. This home is truly an entertainer's paradise with in-ground heated pool & spa w/ salt system and waterfalls, starlit home theater, indoor squash & basketball court, gym, game room, and workshop.
| Location/Town | Melville |
| Area/County | Suffolk |
| Prop. Type | Single Family House for Sale |
| Style | Estate |
| Tax | $47,691.00 |
| Bedrooms | 6 |
| Total Rooms | 20 |
| Total Baths | 9 |
| Full Baths | 6 |
| 3/4 Baths | 3 |
| Year Built | 2007 |
| Basement | Finished, See Remarks, Walk-Out Access |
| Construction | Brick, Energy Star (Yr Blt), Frame |
| Lot Size | 2.3 |
| Lot SqFt | 100,188 |
| Cooling | Geothermal |
| Heat Source | Other, Propane, Geot |
| Features | Balcony, Private Entrance, Sprinkler System |
| Pool | In Ground |
| Patio | Patio, Porch |
| Window Features | Double Pane Windows, Insulated Windows |
| Parking Features | Private, Attached, 4+ Car Attached, Driveway, Heated Garage |
| Tax Lot | 9 |
| School District | Half Hollow Hills |
| Middle School | West Hollow Middle School |
| Elementary School | Sunquam Elementary School |
| High School | Half Hollow Hills High School |
| Features | First floor bedroom, cathedral ceiling(s), den/family room, eat-in kitchen, exercise room, formal dining, entrance foyer, guest quarters, home office, living room/dining room combo, marble bath, marble counters, master bath, pantry, powder room, storage, walk-in closet(s), wet bar |
| Listing information courtesy of: Nest Seekers LLC | |