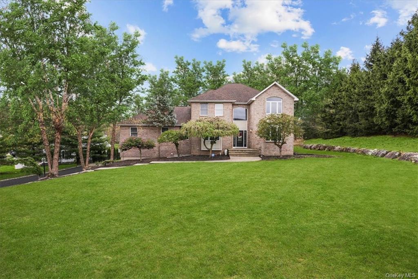
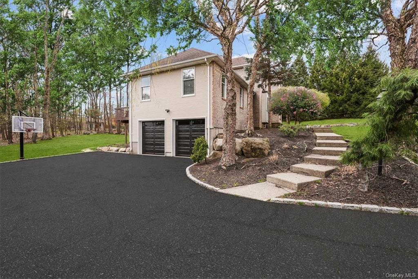
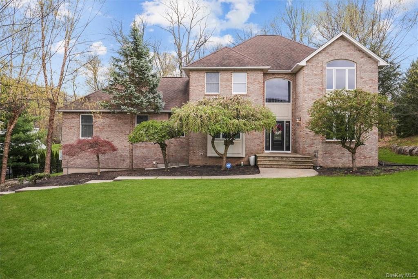
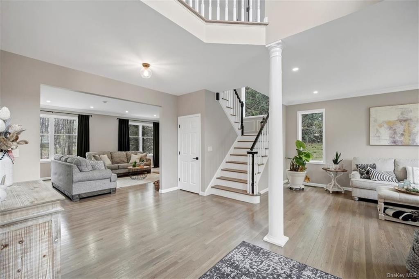
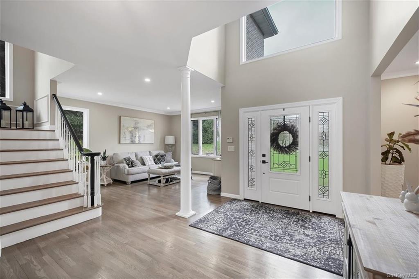
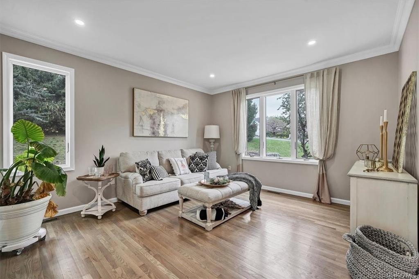
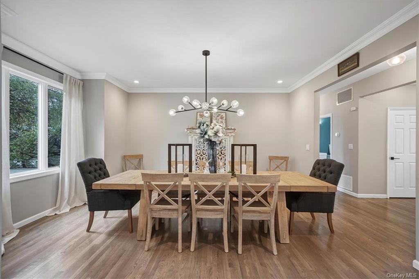
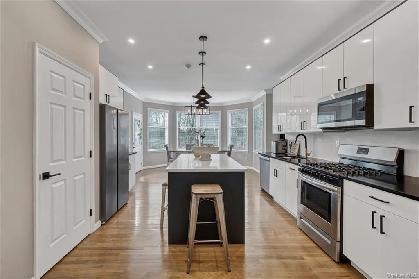
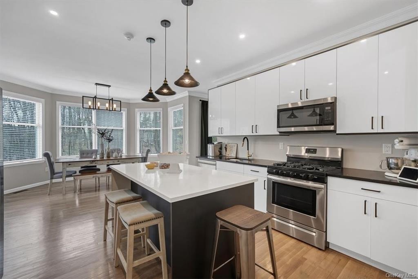
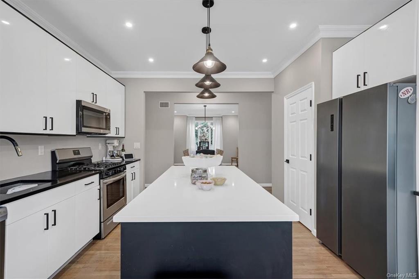
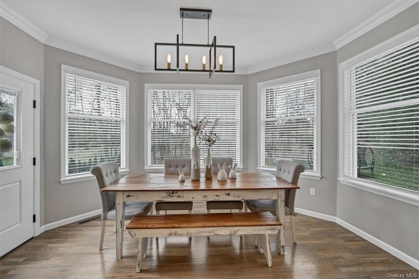
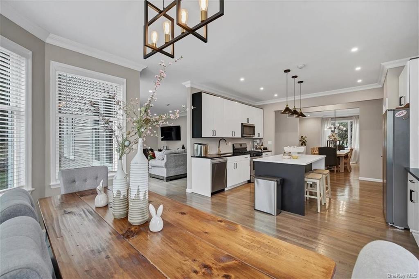
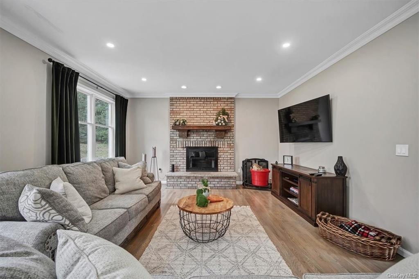
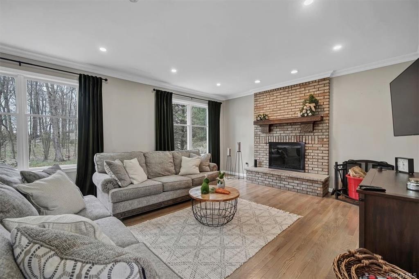
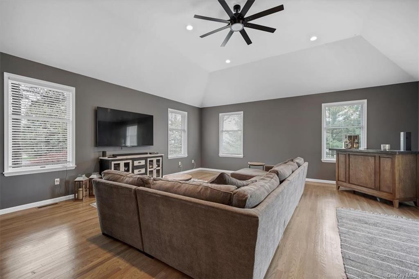
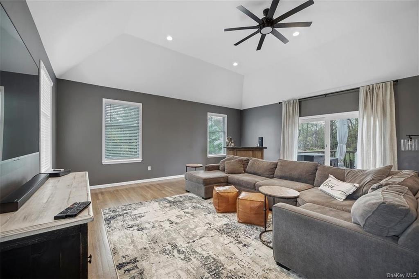
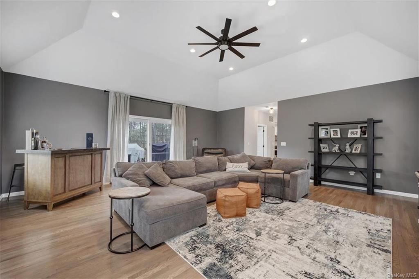
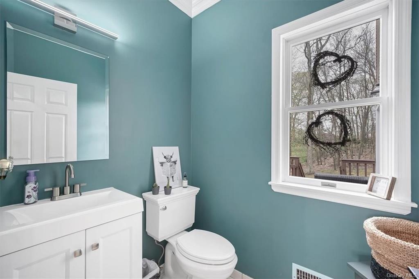
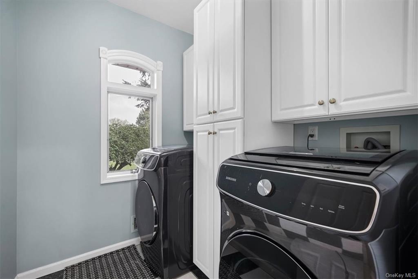
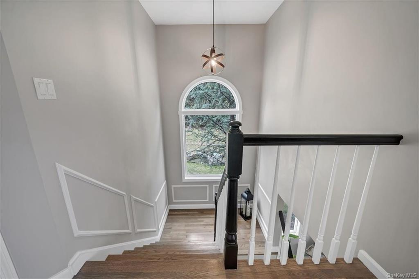
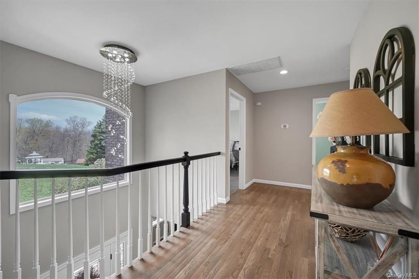
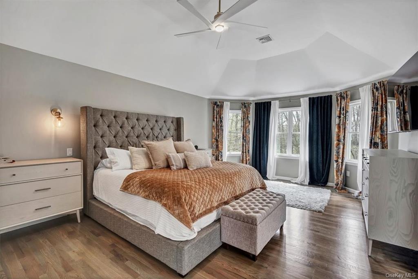
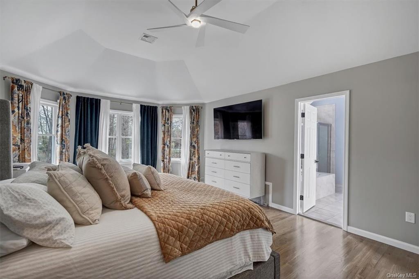
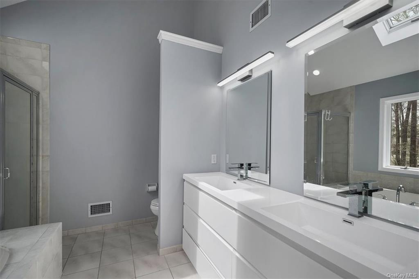
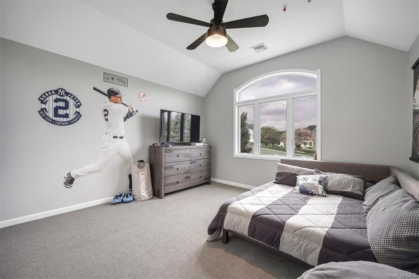
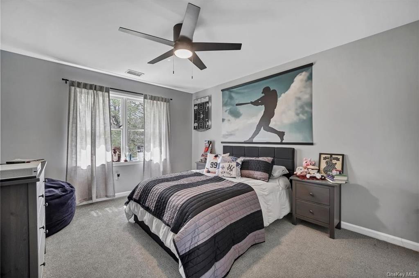
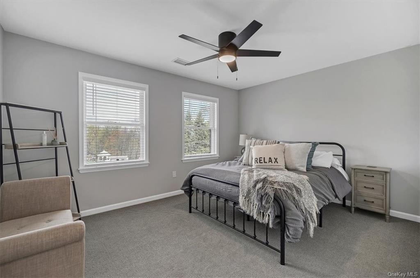
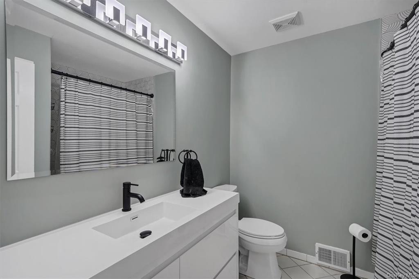
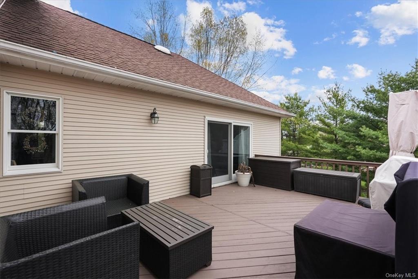
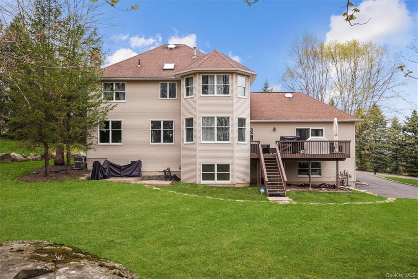
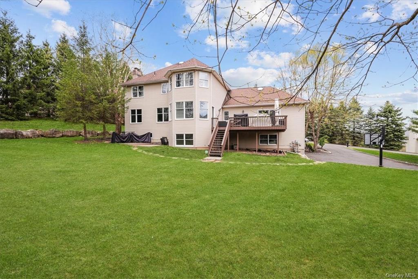
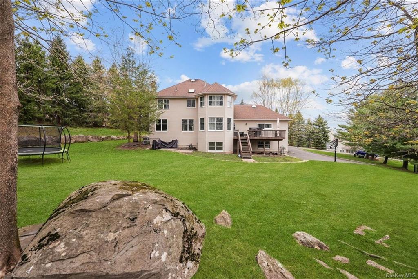
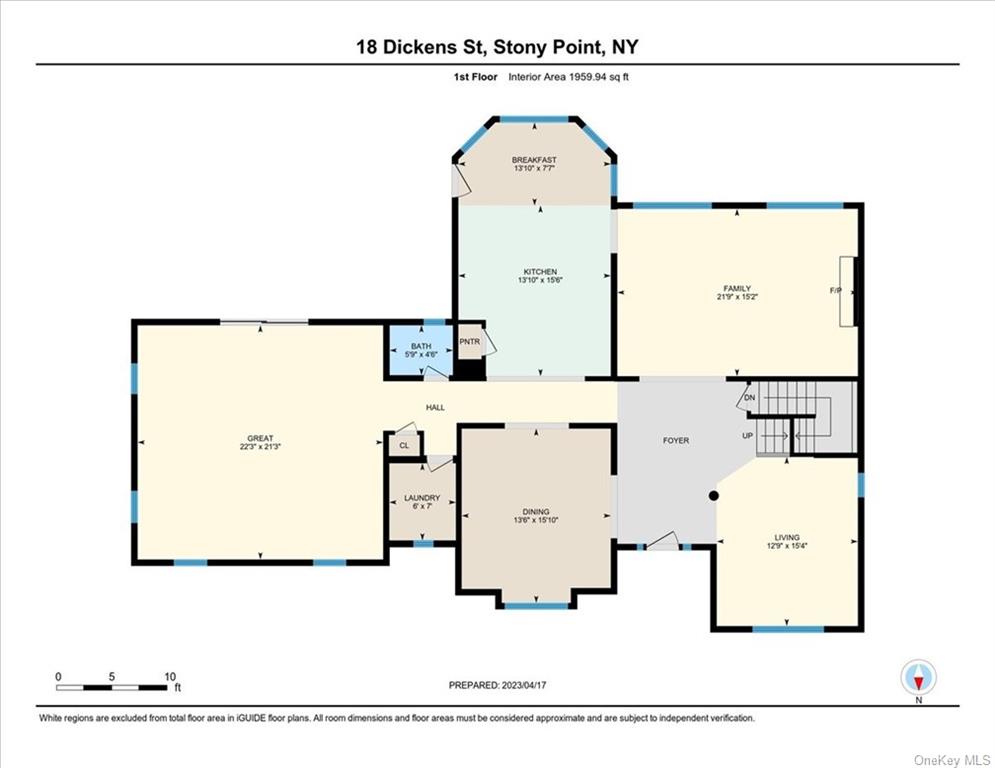
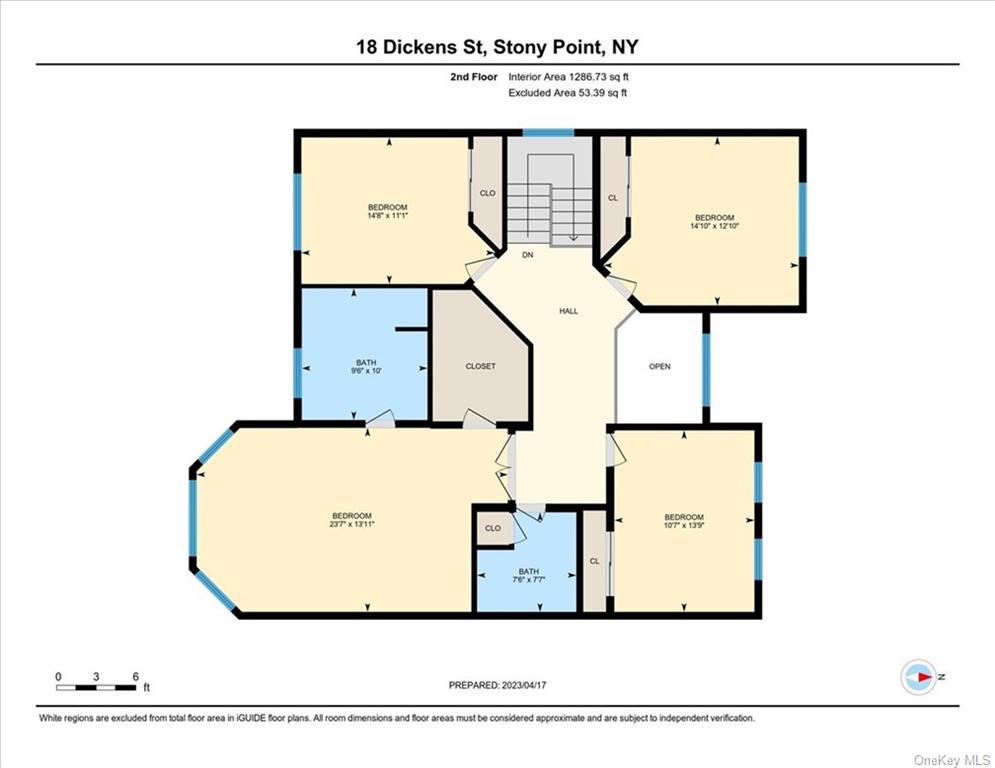
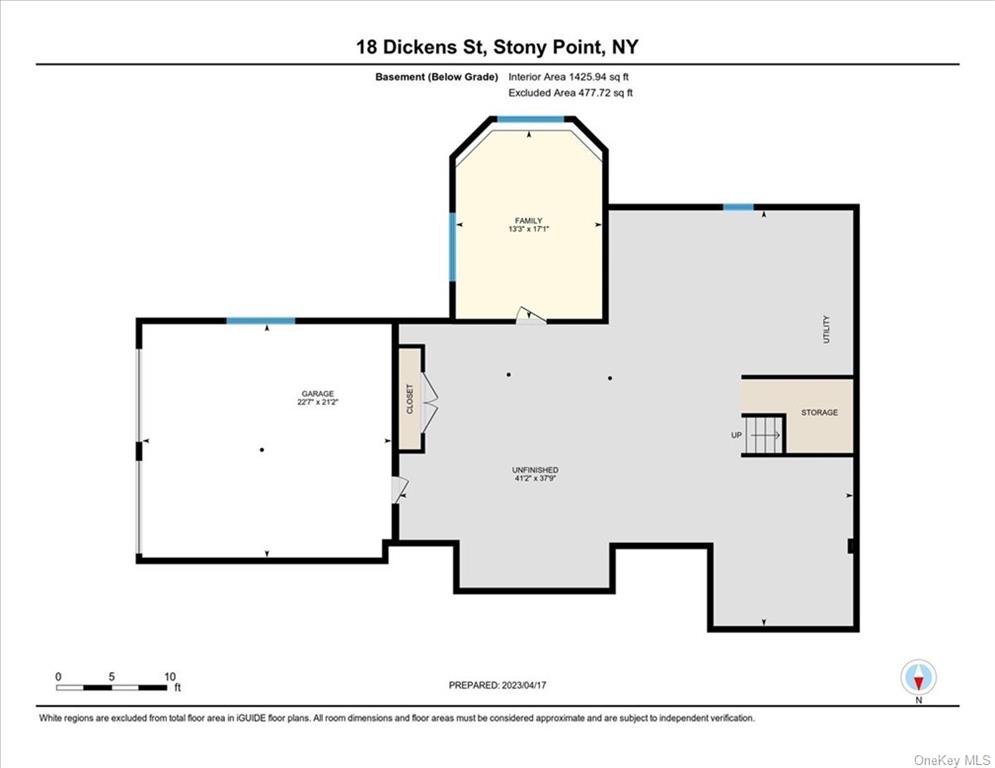
Turn key move in ready elegant brick colonial featuring 4 bedrooms, 2. 5 bathrooms and timeless charm. This home boasts a spacious sun-filled interior, refined finishes, lots of upgrades and a tranquil neighborhood setting. Beautiful 2 story entry with large window. Airy and modern kitchen has an island, granite countertops and large breakfast area. Living room with wood-burning fireplace. Large family room and extra-large family lounge provide lots of place to host and spend time with family. The second floor has 4 very generously sized bedrooms, a shared bathroom and overlook area. Indulge in luxury with the master suite featuring hardwood floors, a gracefully vaulted ceiling and expansive windows filling the room with light. The attached bathroom has a shower, jacuzzi and stylish dual vanity. Completing the suite is a spacious walk-in closet. Partially finished basement. 2 car garage. The gorgeous. 95 acre of level grounds surrounding the house provides endless possibilities for outdoor recreational activities or simply enjoying the serenity! Your dream home awaits!
| Location/Town | Stony Point |
| Area/County | Rockland |
| Prop. Type | Single Family House for Sale |
| Style | Colonial |
| Tax | $19,974.00 |
| Bedrooms | 4 |
| Total Rooms | 10 |
| Total Baths | 3 |
| Full Baths | 2 |
| 3/4 Baths | 1 |
| Year Built | 1996 |
| Basement | Full, Partially Finished, Walk-Out Access |
| Construction | Frame, Brick, Vinyl Siding |
| Lot SqFt | 40,075 |
| Cooling | Central Air |
| Heat Source | Natural Gas, Forced |
| Property Amenities | A/c units, attic fan, dishwasher, garage door opener, mailbox, refrigerator |
| Patio | Porch |
| Window Features | New Windows, ENERGY STAR Qualified Windows |
| Lot Features | Corner Lot, Level, Part Wooded, Cul-De-Sec |
| Parking Features | Attached, 2 Car Attached, Driveway, Garage |
| Tax Assessed Value | 74500 |
| School District | North Rockland |
| Middle School | Call Listing Agent |
| Elementary School | Stony Point Elementary School |
| High School | North Rockland High School |
| Features | Cathedral ceiling(s), chefs kitchen, children playroom, den/family room, double vanity, eat-in kitchen, formal dining, entrance foyer, granite counters, high ceilings, kitchen island, master bath, multi level, powder room, soaking tub, stall shower, walk-in closet(s), walk through kitchen |
| Listing information courtesy of: Keller Williams Hudson Valley | |