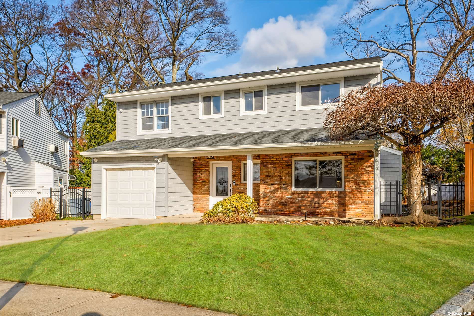
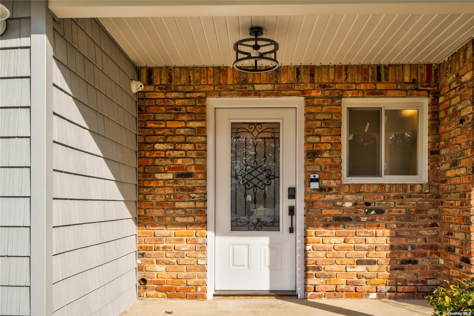
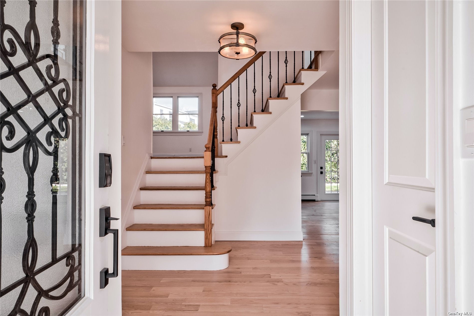
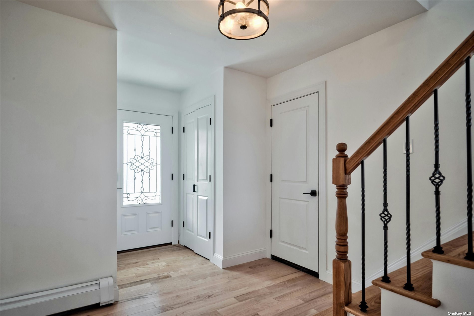
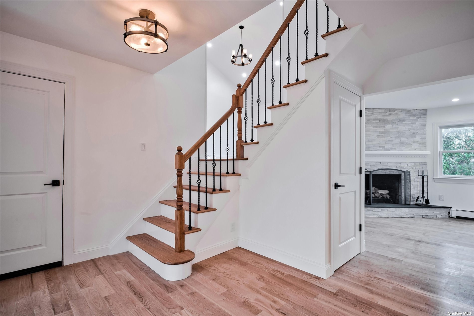
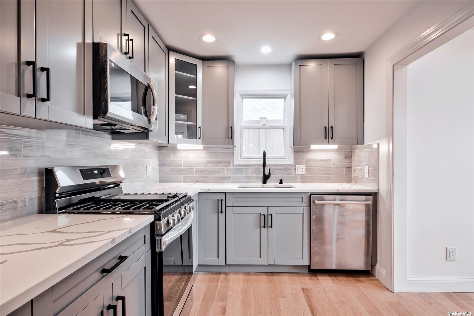
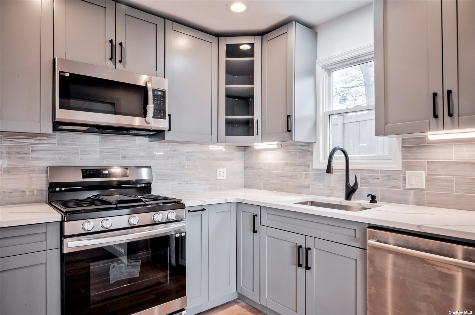
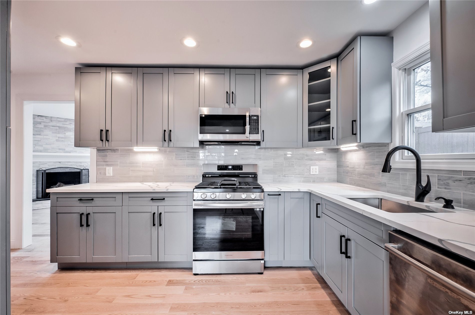
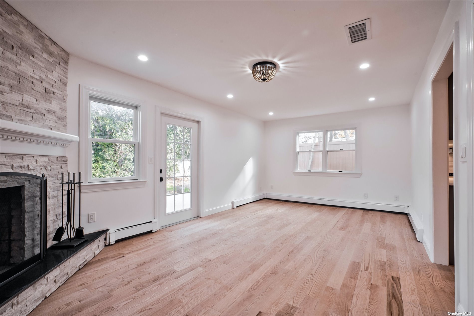
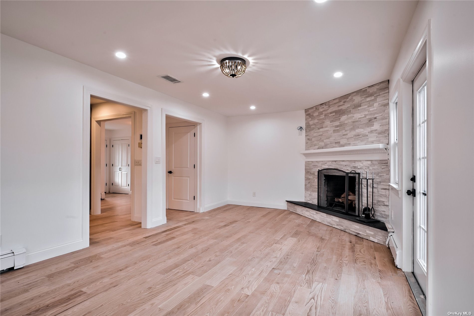
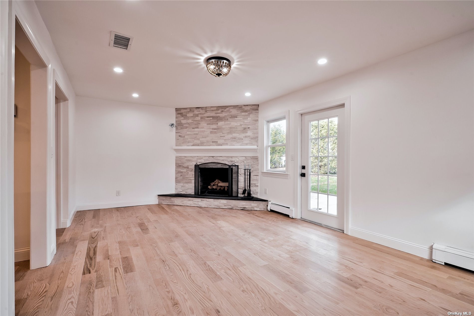
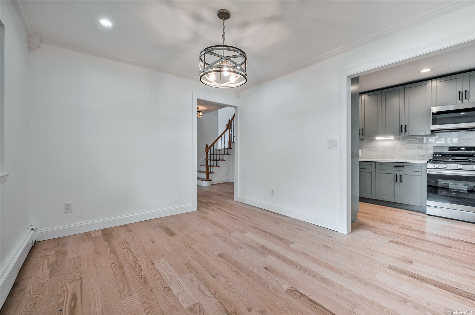
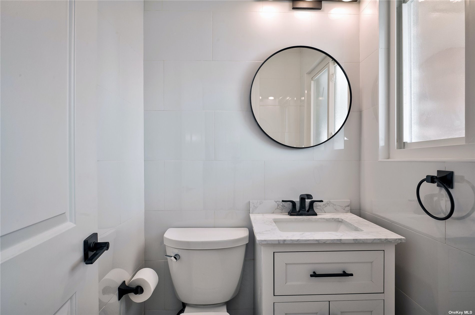
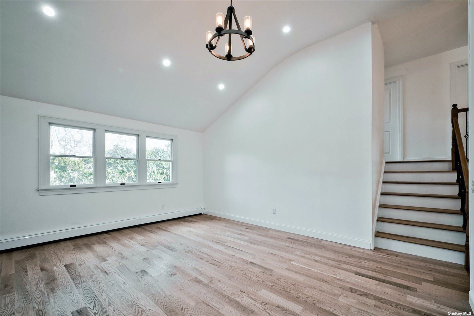
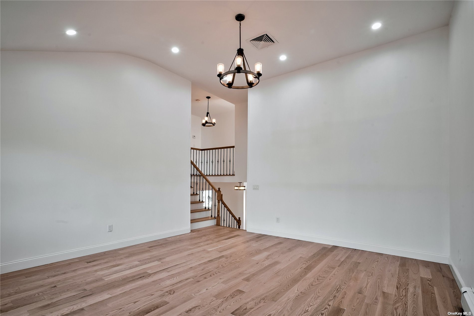
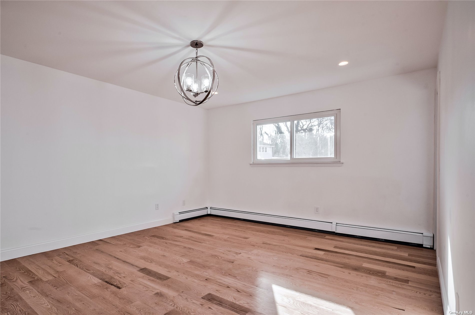
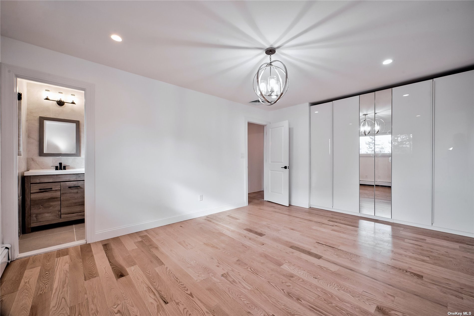
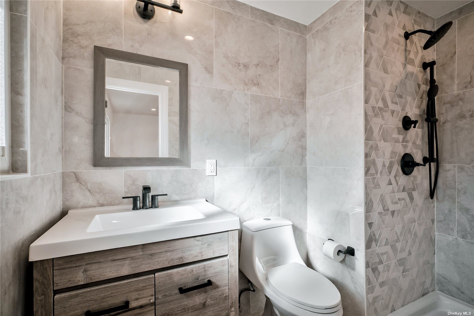
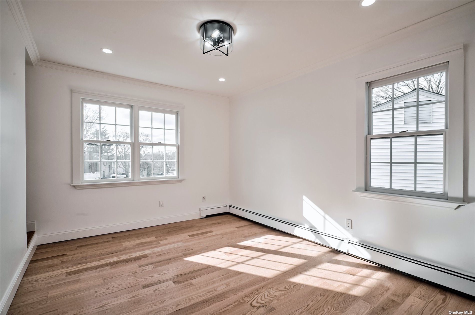
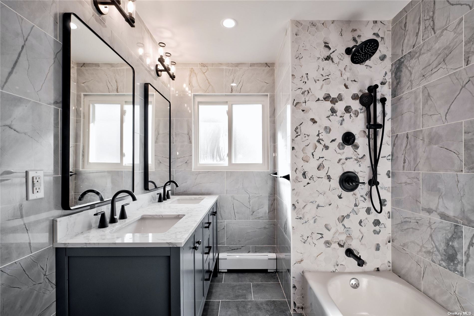
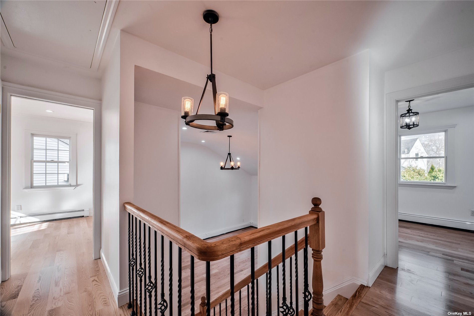
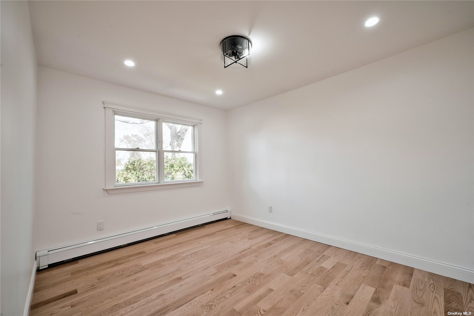
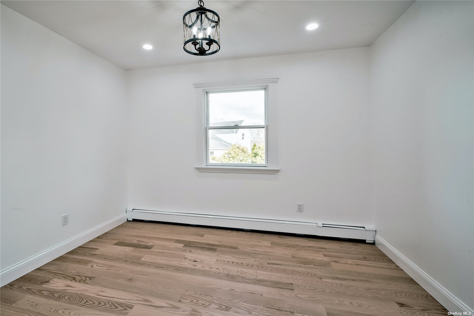
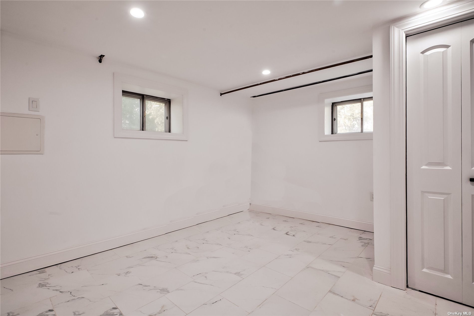

Nestled in the coveted maplewood section on a peaceful cul-de-sac, welcome to a meticulously newly renovated inside & out residence that effortlessly combines modern luxury with timeless charm. With four bedrooms, two and a half baths, a spacious den, and comfortable layout, this home is a testament to both style and functionality; having undergone a complete renovation, leaving no detail untouched. From the moment you step inside, you'll be greeted by a seamless blend of classic design and contemporary finishes. The primary suite, offers a private retreat with a tastefully designed ensuite bath. The open and airy design of the living areas enhances the sense of space and allows for versatile furniture arrangements. The thoughtful layout ensures a smooth flow between the den, dining area, and the brand-new kitchen. This home boasts a fresh start with brand new siding, all new hardwood flooring throughout the house, new kitchen cabinets, quartz counters & stainless steel appliance kitchen, 2. 5 all new baths, new central air, smart home features and the list goes on! Enjoy the charm and convenience of the maplewood section, known for its tree-lined streets and friendly community atmosphere. The cul-de-sac location provides a serene and safe environment for residents. Step outside to the manicured yard, perfect for outdoor gatherings or simply unwinding in your private oasis. The new landscaping enhances the curb appeal while providing a beautiful backdrop for your daily life. Conveniently located near local attractions, shopping centers, and parks, this home offers the perfect blend of tranquility and accessibility. Commuters will appreciate the easy access to major highways and public transportation. Don't miss the opportunity to call this fully renovated home your own!
| Location/Town | Huntington Station |
| Area/County | Suffolk |
| Prop. Type | Single Family House for Sale |
| Style | Splanch |
| Tax | $13,349.00 |
| Bedrooms | 4 |
| Total Rooms | 8 |
| Total Baths | 3 |
| Full Baths | 2 |
| 3/4 Baths | 1 |
| Year Built | 1969 |
| Basement | Partial |
| Construction | Frame, Brick, Vinyl Siding |
| Lot Size | 0.14 |
| Lot SqFt | 6,098 |
| Cooling | Central Air |
| Heat Source | Natural Gas, Baseboa |
| Patio | Porch |
| Window Features | New Windows |
| Lot Features | Level, Cul-De-Sec |
| Parking Features | Private, Attached, 1 Car Attached, Driveway |
| Tax Lot | 57 |
| School District | South Huntington |
| Middle School | Henry L Stimson Middle School |
| High School | Walt Whitman High School |
| Features | Cathedral ceiling(s), den/family room, formal dining, master bath, pantry, powder room |
| Listing information courtesy of: Signature Premier Properties | |