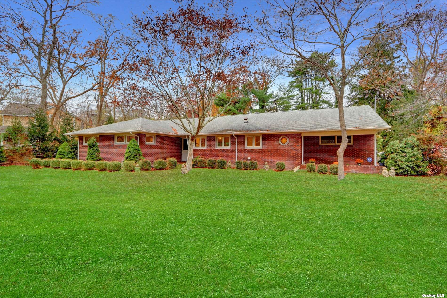
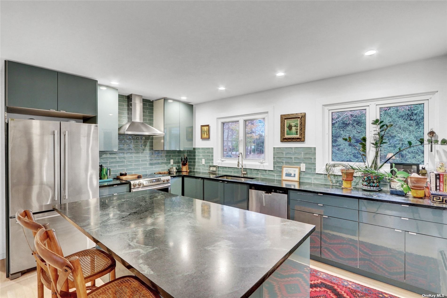
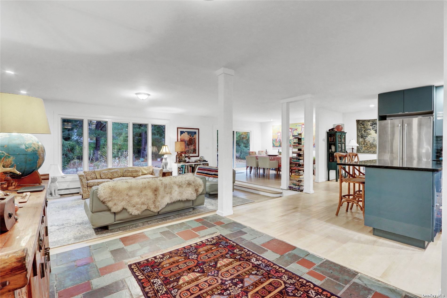
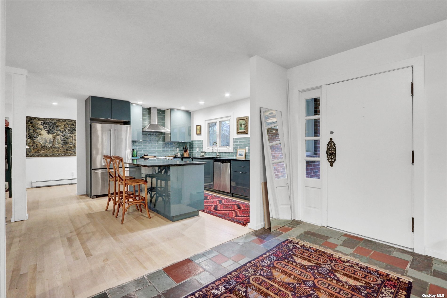
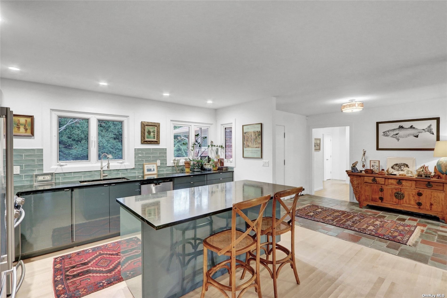
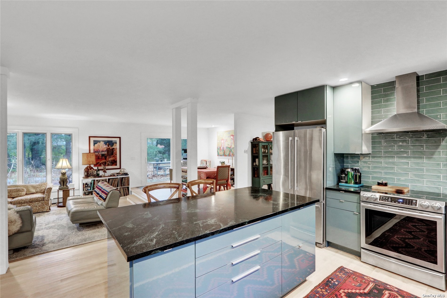
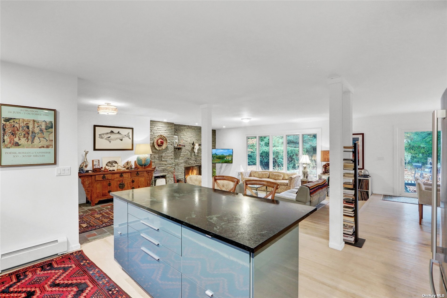
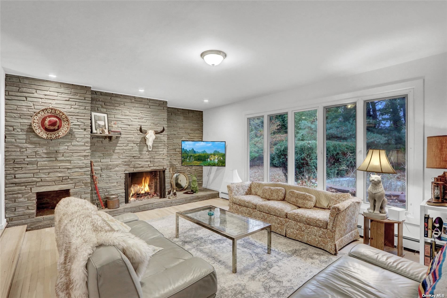
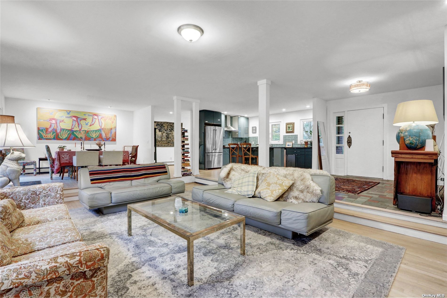
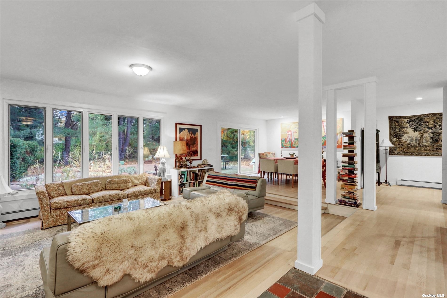
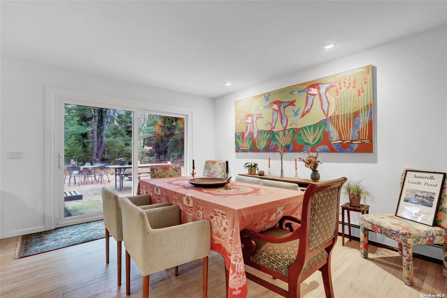
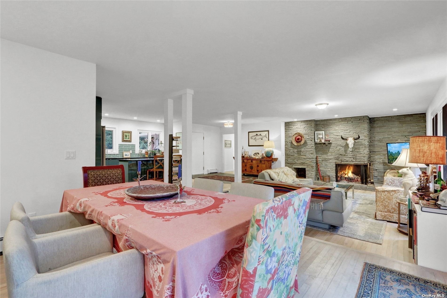
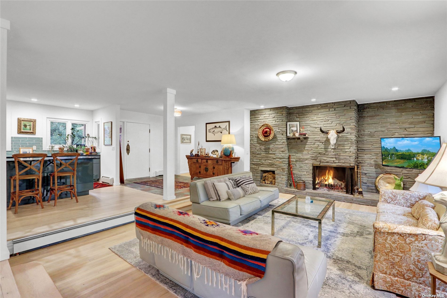
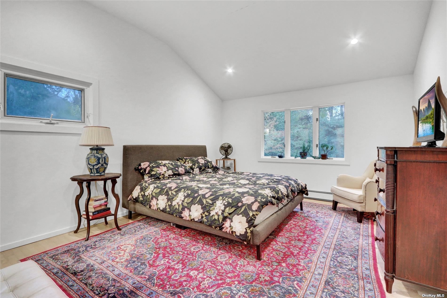
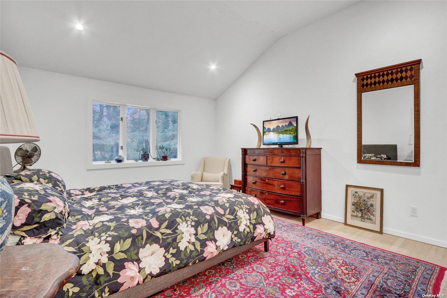
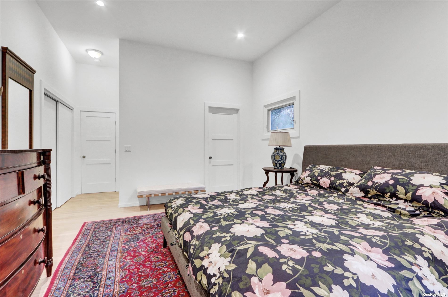
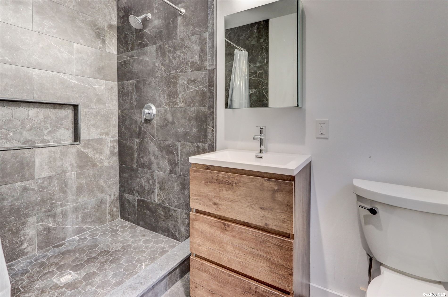
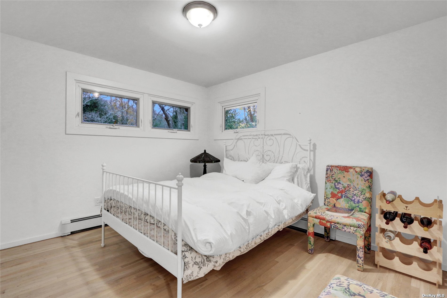
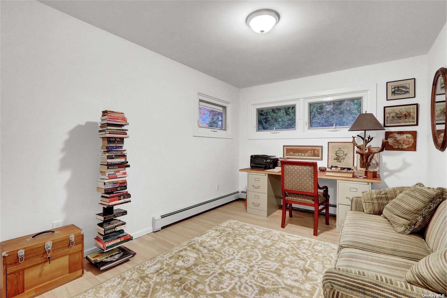
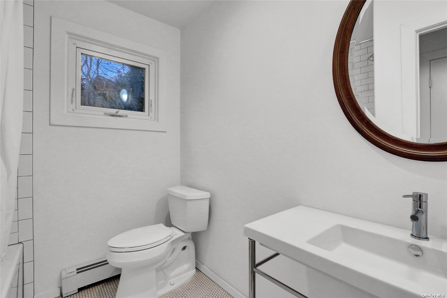
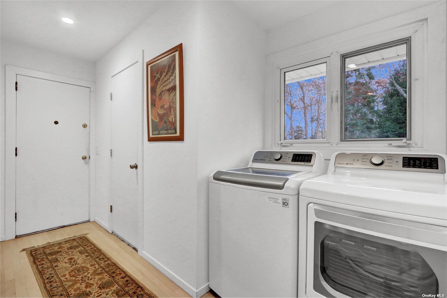
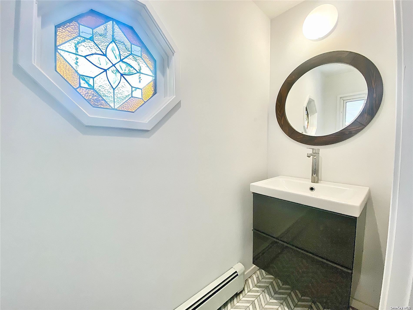
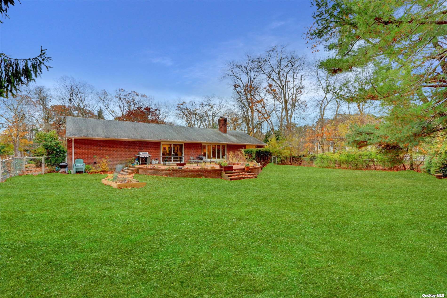
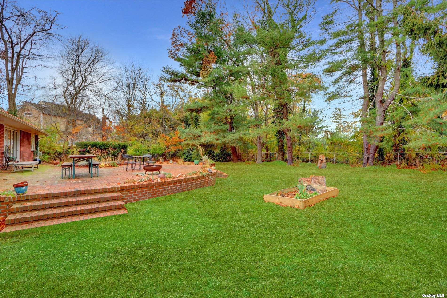
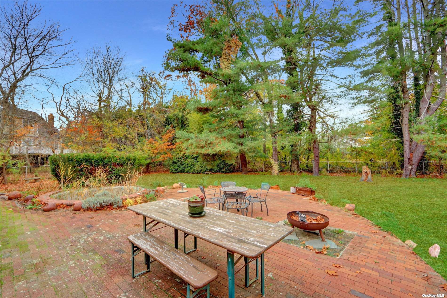
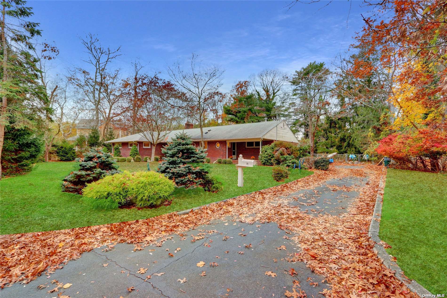
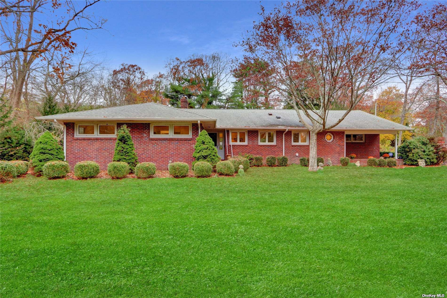
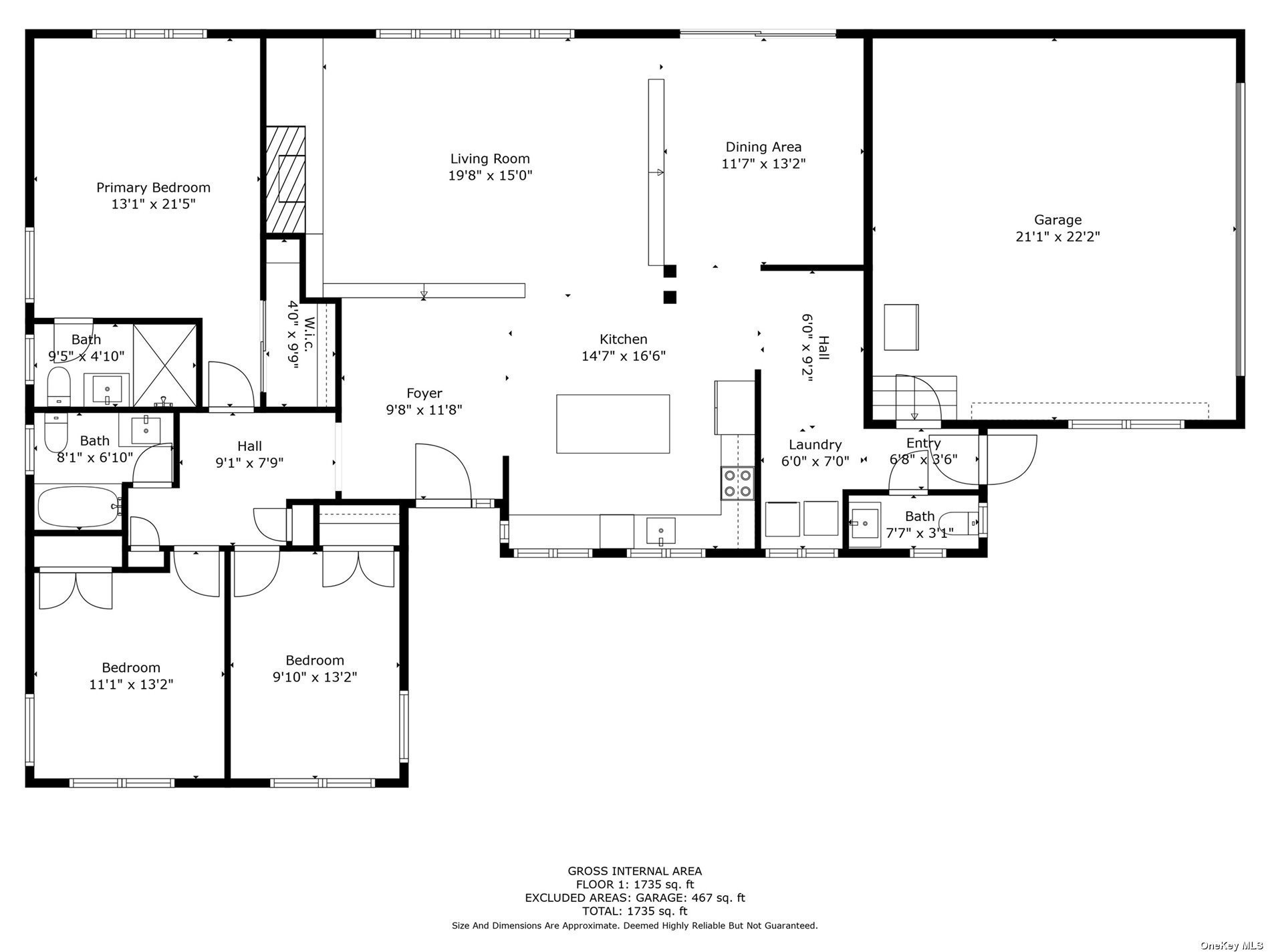
Privately located in bellport beach estates this 2000sqft+ mid-century modern ranch was solidly built by five mason brothers and completely and tastefully renovated in 2018. Enter through the front door into an open floor plan seamlessly connecting the living, dining, and kitchen areas. The oak hardwood floors extend throughout, offering elegance and easy maintenance. The living room is flanked with windows and centers around a stunning stone wall fireplace. The renovated kitchen is a chef's delight, equipped with top-of-the-line appliances, sleek soapstone countertops, plenty of cabinet space and large center island. The dining room includes sliding glass doors leading to a expansive brick patio overlooking a half-acre+ backyard. This home features three comfortably sized bedrooms, each offering ample closet space and natural light. The master bedroom is a sanctuary with its cathedral ceilings and private ensuite bath providing a luxurious retreat within the home. The ensuite includes modern fixtures, heated tile floors and a walk-in shower. The two-car attached garage conveniently has an interior entrance to the home with spacious mudroom, laundry area and powder room. Bellport beach estates offers access to a private beach, dock, gazebo and play area. You are a stones throw to all of the amenities of bellport village including country club, shops, playhouse, marina, play ground, yacht club and more. This is quality craftsmanship with all your modern updates and amenities!
| Location/Town | East Patchogue |
| Area/County | Suffolk |
| Prop. Type | Single Family House for Sale |
| Style | Ranch |
| Tax | $11,188.00 |
| Bedrooms | 3 |
| Total Rooms | 7 |
| Total Baths | 3 |
| Full Baths | 2 |
| 3/4 Baths | 1 |
| Year Built | 1960 |
| Basement | Bilco Door(s), Crawl Space, Full |
| Construction | Frame, Brick |
| Lot Size | .58 |
| Lot SqFt | 25,265 |
| Cooling | None |
| Heat Source | Oil, Baseboard |
| Zoning | 005 |
| Property Amenities | Dishwasher, dryer, refrigerator, washer |
| Patio | Patio |
| Parking Features | Private, Attached, 2 Car Attached, Driveway, Garage |
| Tax Lot | 005000 |
| School District | South Country |
| Middle School | Bellport Middle School |
| Elementary School | Verne W Critz Elementary Schoo |
| High School | Bellport Senior High School |
| Features | Master downstairs, cathedral ceiling(s), formal dining, entrance foyer, granite counters, master bath, powder room, walk-in closet(s) |
| Listing information courtesy of: Signature Premier Properties | |