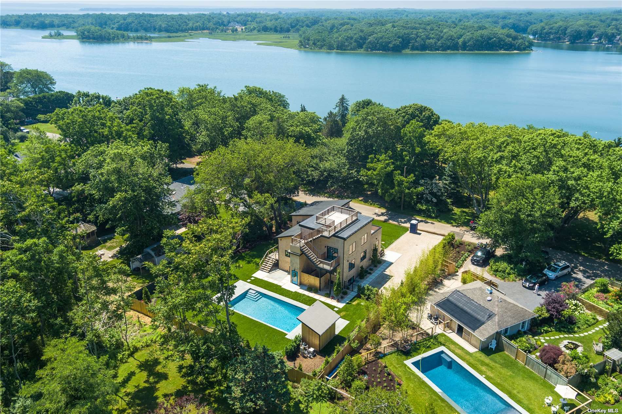
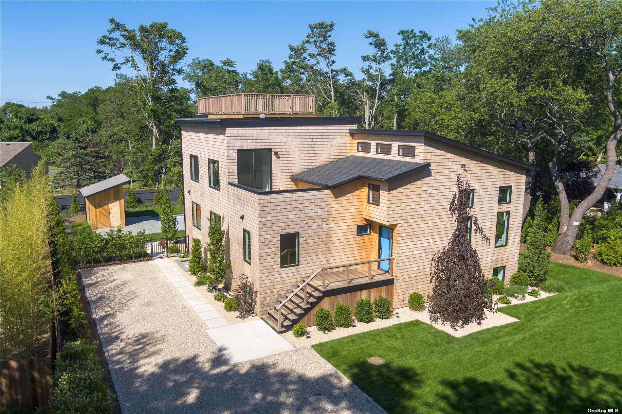
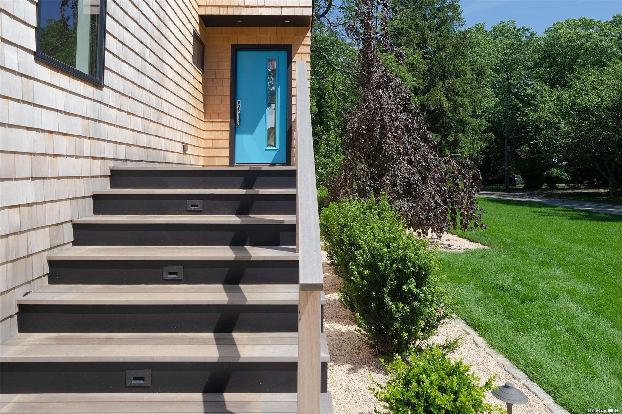
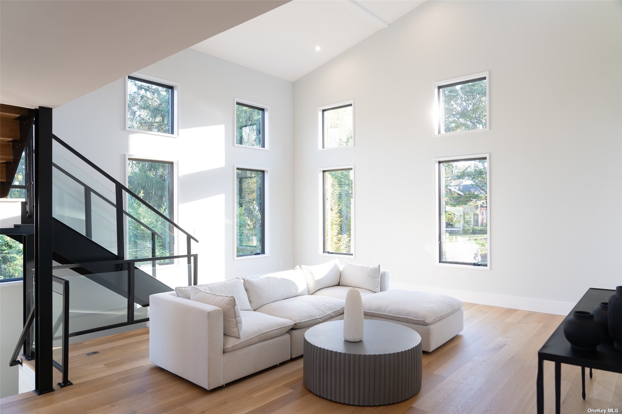
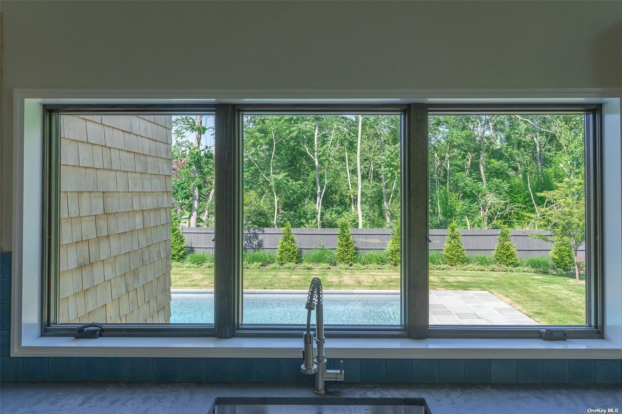
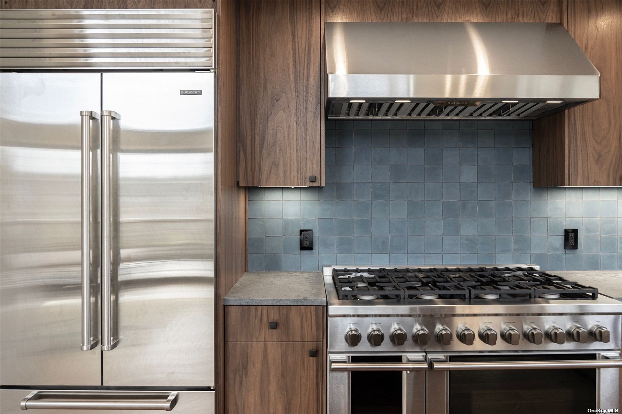
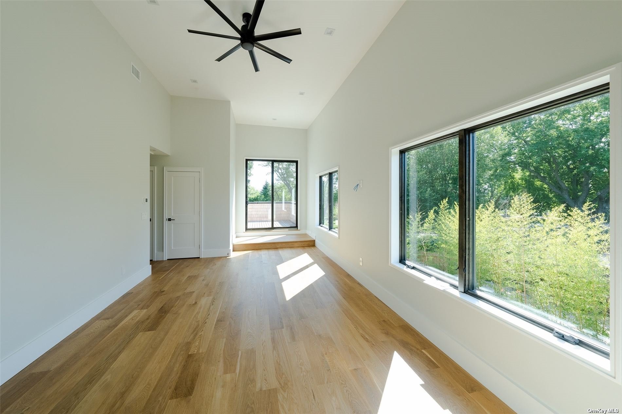
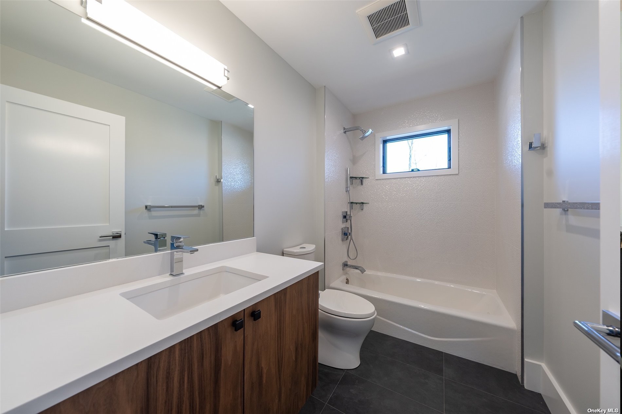
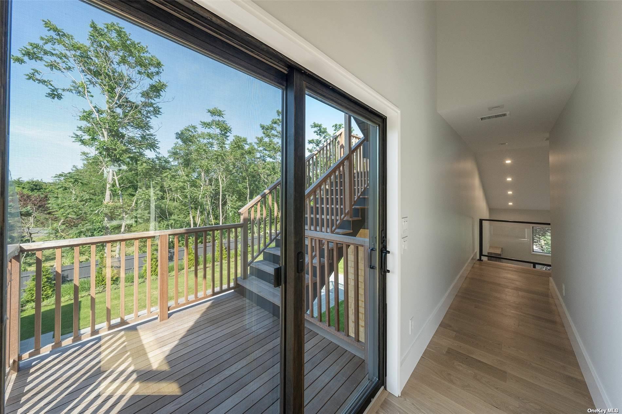
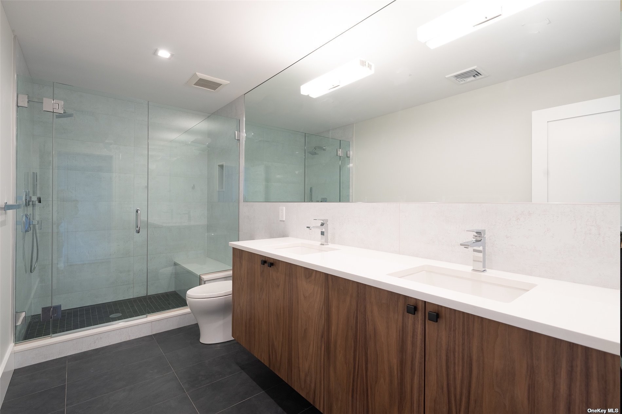
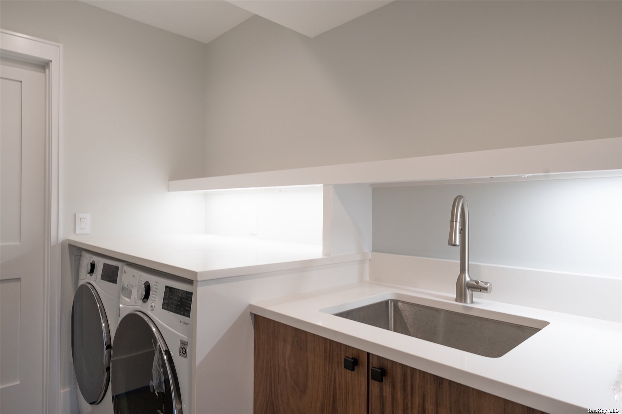
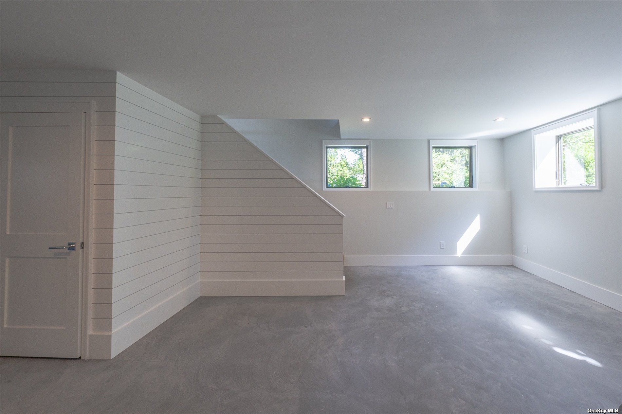
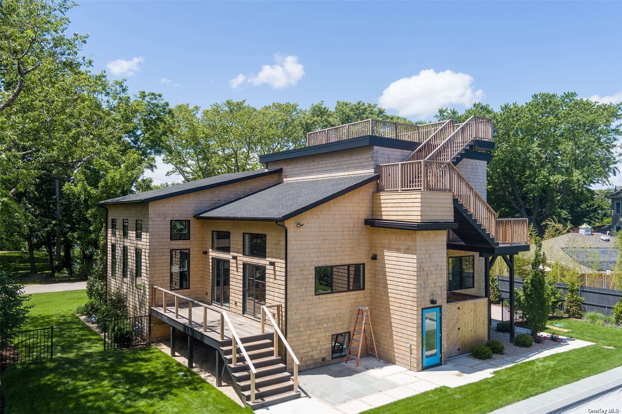
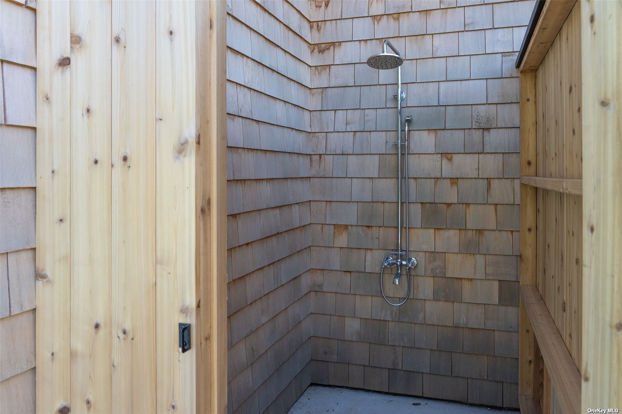















Modern architecture | offering 3 levels and 4, 000 sq ft of living space. Dramatic windows, beautiful natural light and even double-height ceilings with catwalk on the 2nd level overlooking the professional kitchen, dining and living room. Explore the walk out basement with radiant heat, bedroom with a full bath and extensive living room and home office space as well as the laundry room. Main floor offers professional kitchen with walnut cabinetry, sub zero and fisher& paykel range. Double sliders to to mahogany wood deck with access to the gunite pool and bluestone patio. Main floor offers 3 bedrooms and 2 baths with one of them offering a bedroom/bath suite. 2nd floor is the principal bedroom retreat with soaring 12ft ceilings and exclusive exterior deck. Follow the 2nd floor hallway to the exterior mahogany stairs with step lights to the rooftop deck with double water views, electric, water and lighting to take in the views of long island sound. Deeded access to the shoreline beach with stunning views of evening sunsets over the water as well as access to town beach with lifeguard, pavilion and miles of beach to hunt for sea glass with a cup of coffee. Evenings after the beach feature the pool with lighting package under the stars. New construction offers advanced insulation techniques for lower heating and cooling cost for smart energy consumption.
| Location/Town | Southold |
| Area/County | Suffolk |
| Prop. Type | Single Family House for Sale |
| Style | Modern |
| Tax | $12,208.00 |
| Bedrooms | 5 |
| Total Rooms | 9 |
| Total Baths | 4 |
| Full Baths | 4 |
| Year Built | 2022 |
| Basement | Finished, Walk-Out Access |
| Construction | Batts Insulation, Frame, Cedar |
| Lot Size | .35 |
| Lot SqFt | 15,246 |
| Cooling | Central Air |
| Heat Source | Natural Gas, Propane |
| Features | Sprinkler System |
| Property Amenities | Ceiling fan, central vacuum, chandelier(s), dehumidifier, dishwasher, dryer, gas tank, pool equipt/cover, refrigerator, screens, shed, washer, wine cooler |
| Pool | In Ground |
| Condition | Excellent |
| Patio | Deck, Patio |
| Lot Features | Level |
| Parking Features | Private, Driveway |
| Tax Lot | 2 |
| School District | Greenport |
| Middle School | Greenport High School |
| Elementary School | Greenport Elementary School |
| High School | Greenport High School |
| Features | Private roof, master downstairs, cathedral ceiling(s), eat-in kitchen, living room/dining room combo, master bath |
| Listing information courtesy of: Century 21 Albertson Realty | |