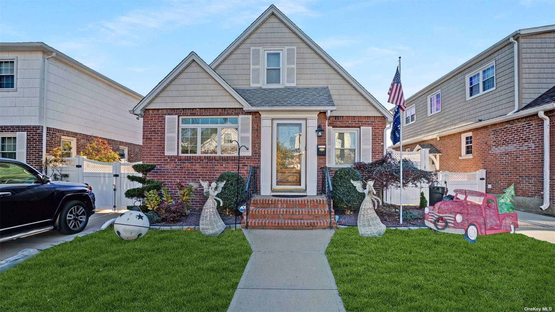




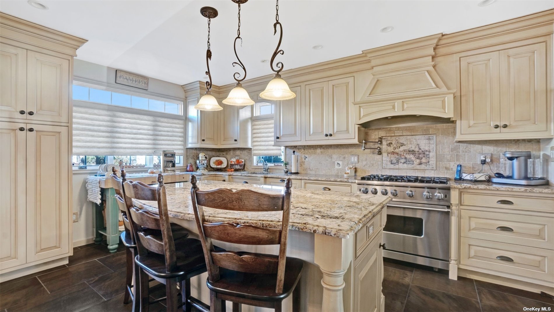
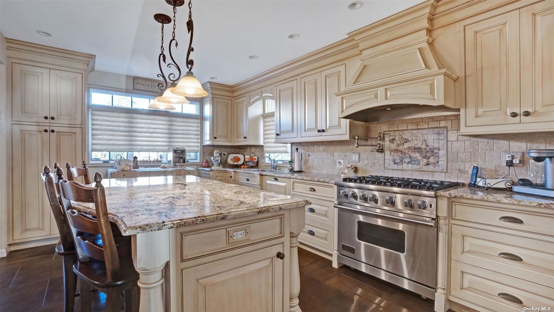
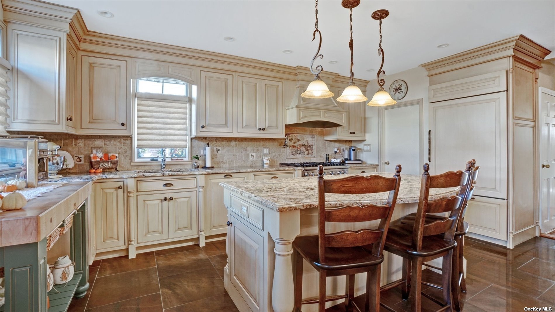
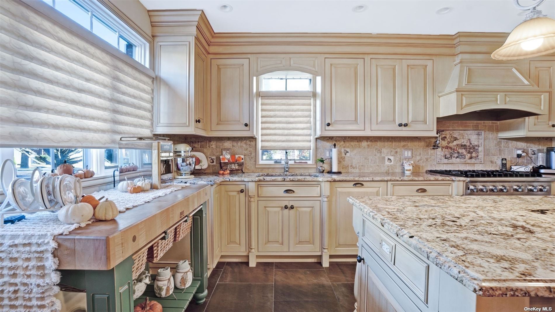
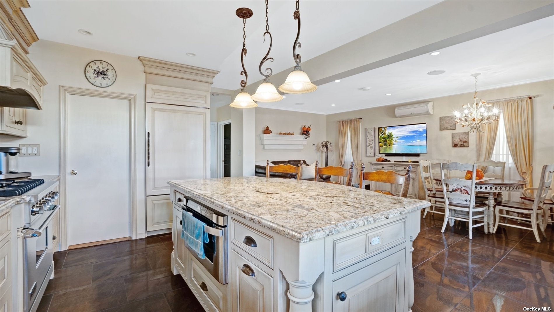
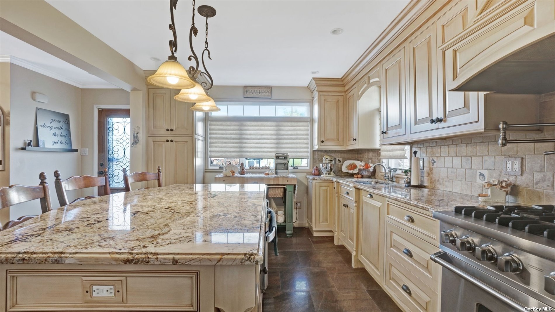
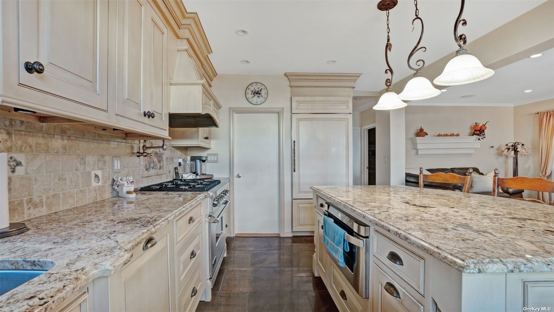
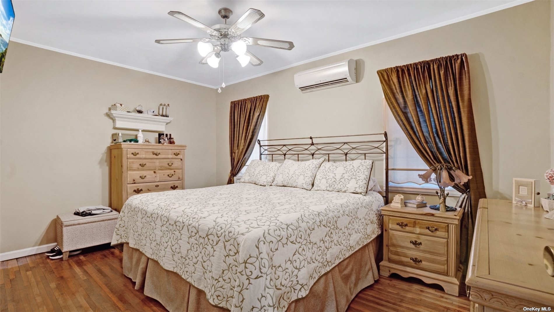
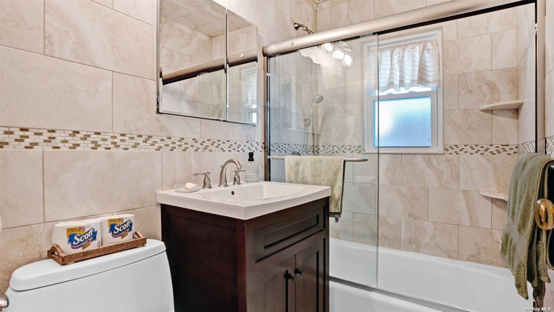
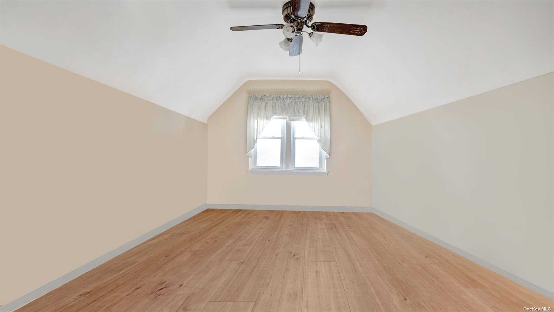
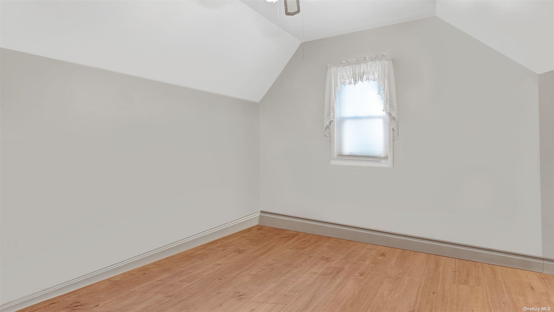
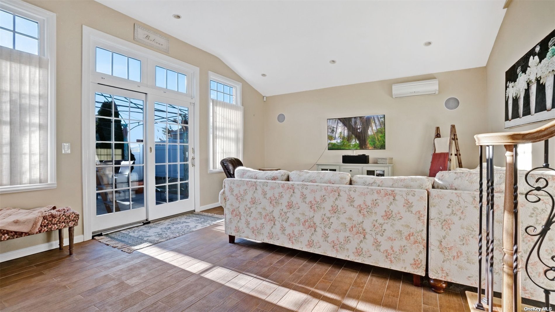
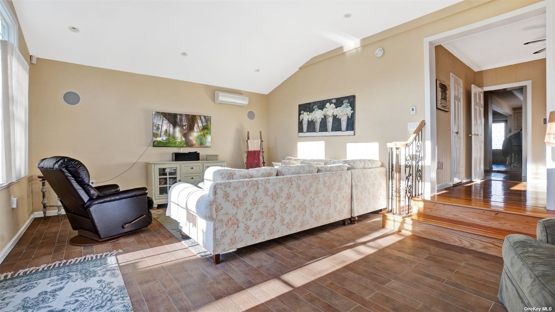

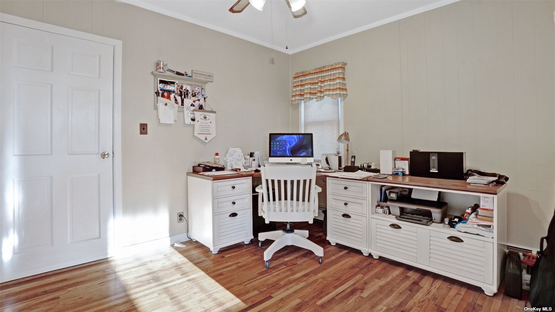
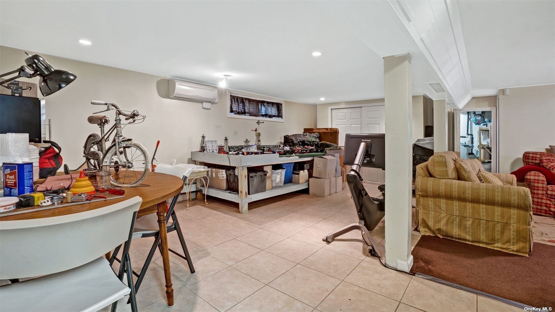
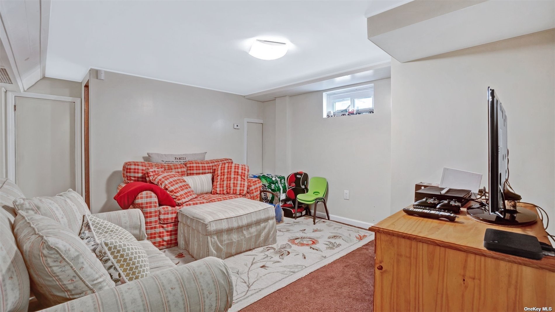
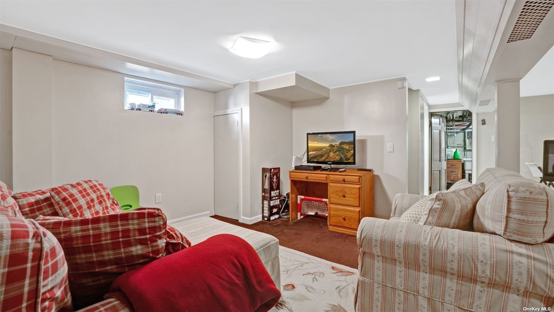
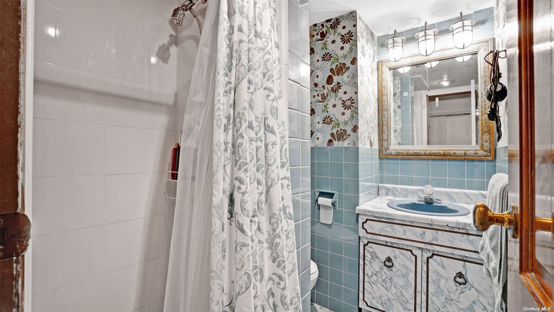
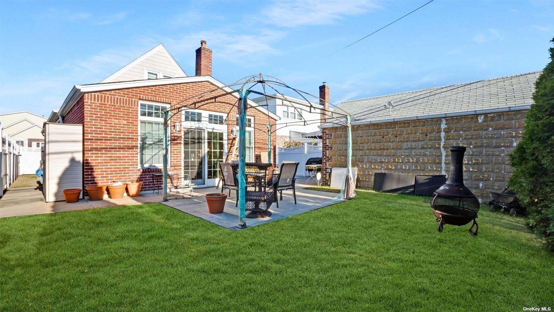
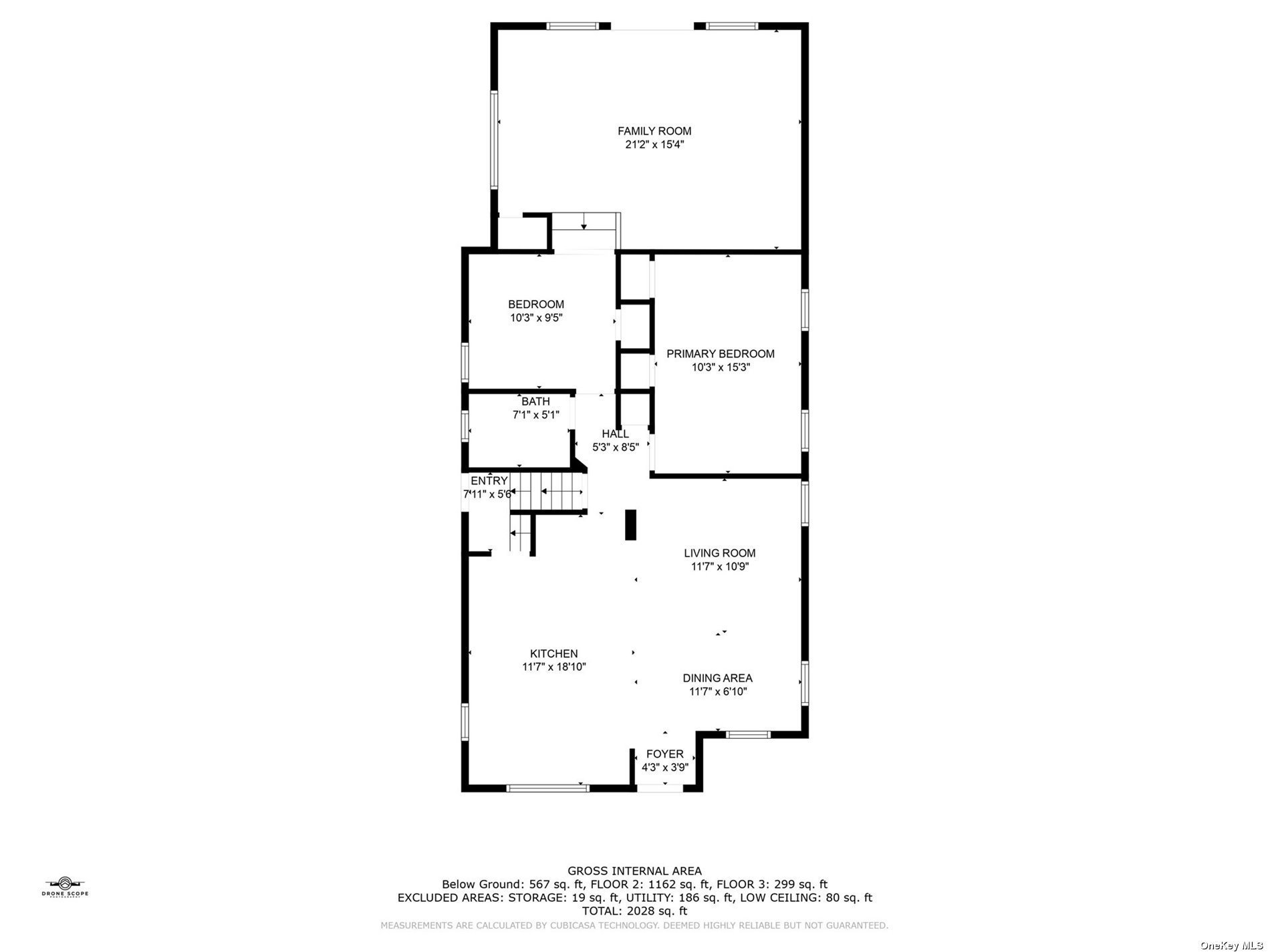
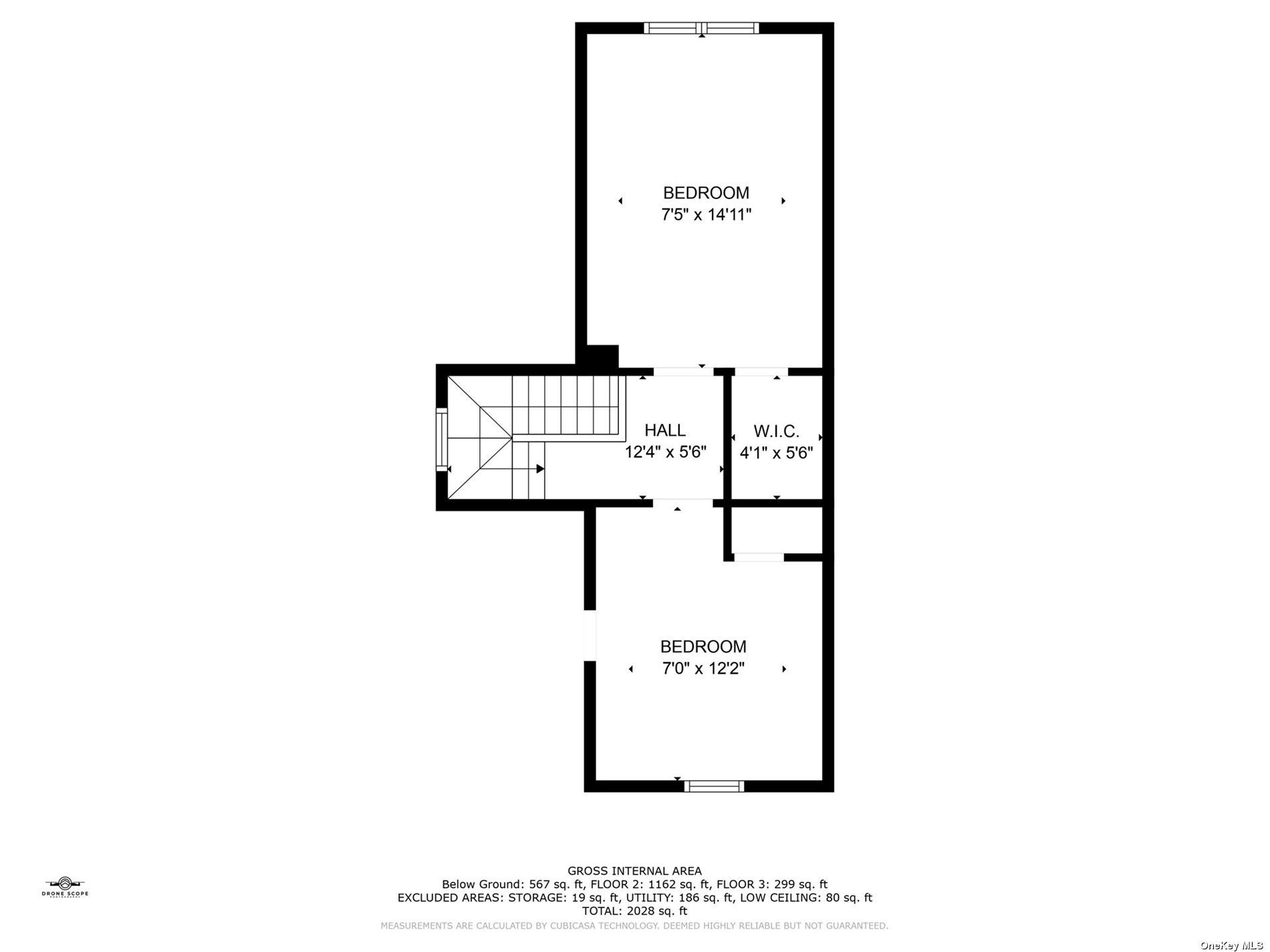
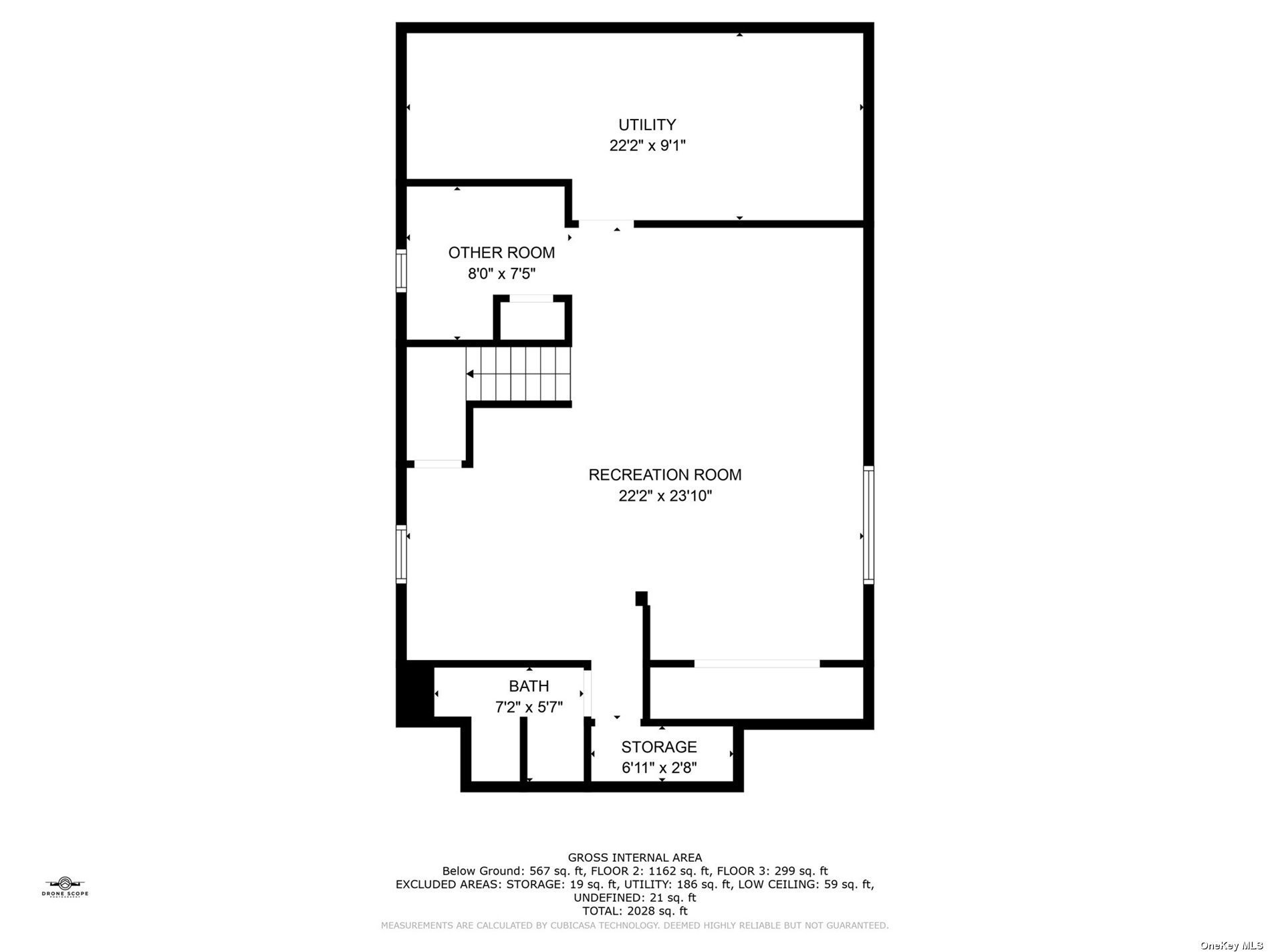
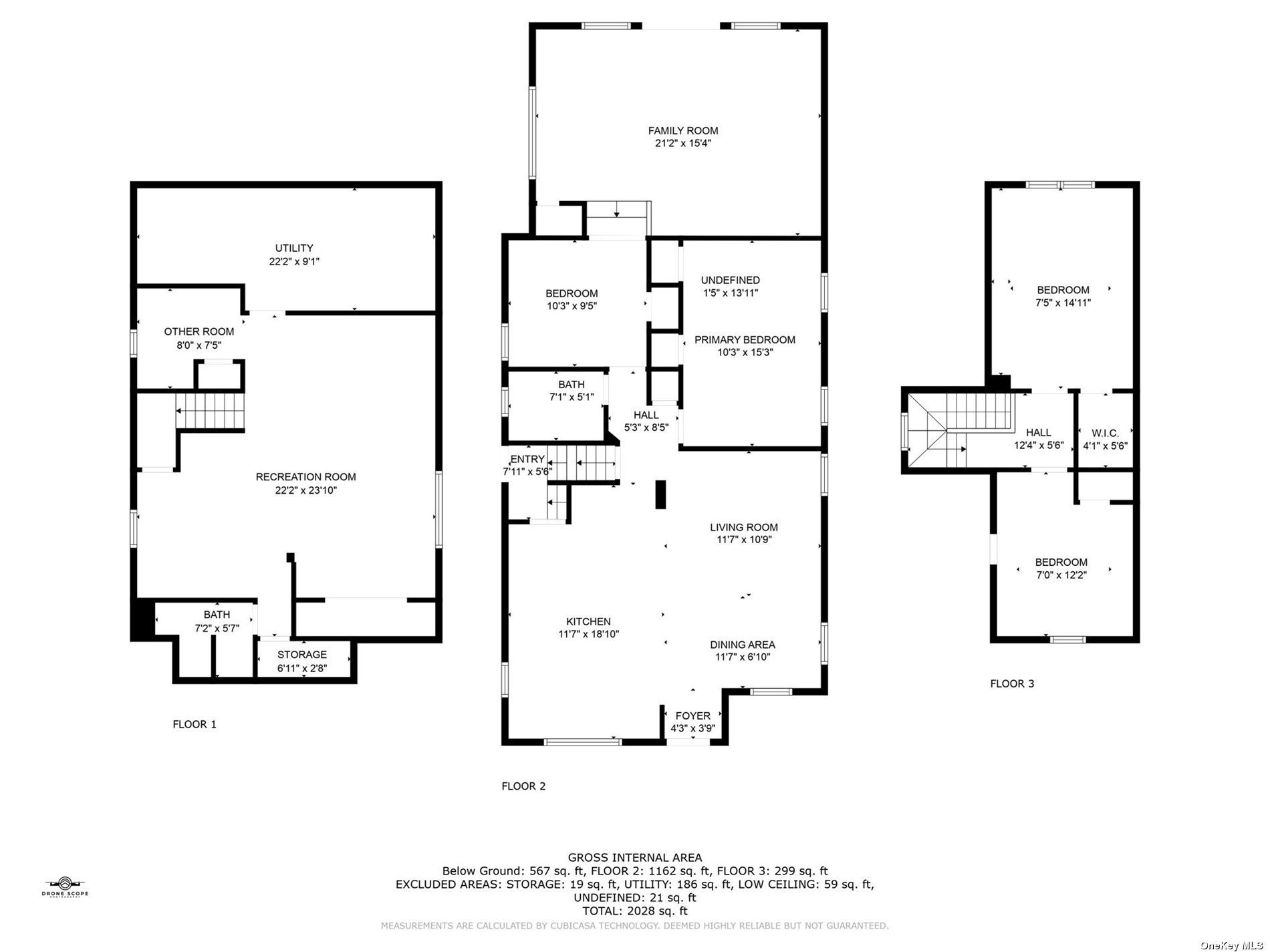
Just in time for the holidays is this totally renovated expanded cape featuring gorgeous custom cabinetry gourmet kitchen, granite countertops & large center island w/recessed sharpe microwave, stainless steel gas viking stove, sub zero fridge with paneled door, kitchen aid paneled dishwasher, captivating crown moldings, new bath, radiant tile floors in lr eik and great room, oak hw floors, hi hats galore, ceiling fans, raised panel doors, fresh paint, custom handrail, 2 zone surround sound, sun-drenched great room w/vaulted ceilings & french sliding doors to well-maintained pvc fenced yard, full finished basement with ose, bath & more! New front door w/leaded glass! Architectural roof, andersen windows w/beautiful hunter douglas window treatments! Repointed brick, new vinyl siding, new gas boiler w/5 heat zones, gas hw tank-80 gallon, 200 amp electric-all new wiring, insulation, plumbing, 4 split ac units, 1 car detached garage w/arch roof, crawl space storage & lots of storage, mid block, close to all-kissena park, minutes from lirr, bus, public transporation, schools, shopping and more! Low taxes! Come see, won't last!
| Location/Town | Fresh Meadows |
| Area/County | Queens |
| Prop. Type | Single Family House for Sale |
| Style | Exp Cape |
| Tax | $8,456.00 |
| Bedrooms | 4 |
| Total Rooms | 8 |
| Total Baths | 2 |
| Full Baths | 2 |
| Year Built | 1945 |
| Basement | Finished, Full |
| Construction | Brick, Vinyl Siding |
| Lot Size | 40x100 |
| Lot SqFt | 4,000 |
| Cooling | Ductless |
| Heat Source | Natural Gas, Baseboa |
| Property Amenities | Alarm system, ceiling fan, convection oven, dishwasher, dryer, energy star appliance(s), microwave, refrigerator, washer |
| Patio | Patio |
| Window Features | New Windows, Double Pane Windows |
| Parking Features | Private, Detached, 1 Car Detached |
| Tax Lot | 13 |
| School District | Queens 26 |
| Middle School | Jhs 216 George J Ryan |
| High School | Francis Lewis High School |
| Features | Master downstairs, cathedral ceiling(s), den/family room, eat-in kitchen, formal dining, home office |
| Listing information courtesy of: RE/MAX Reliance | |