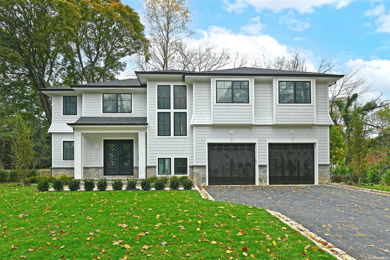
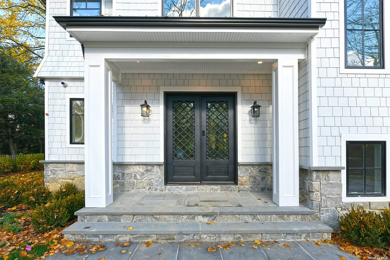
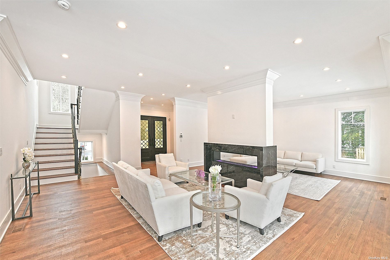
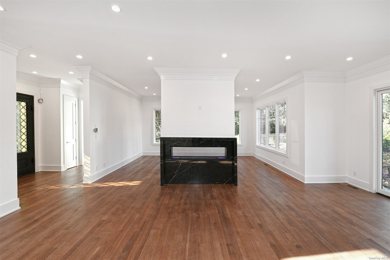
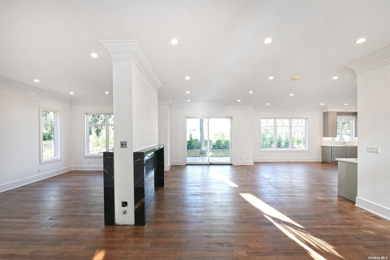
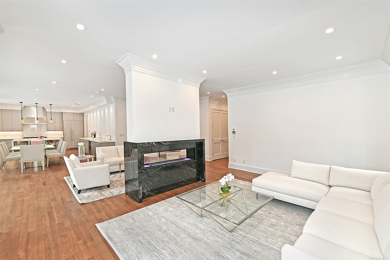
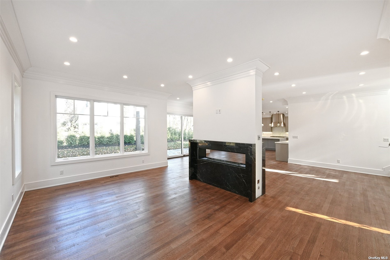
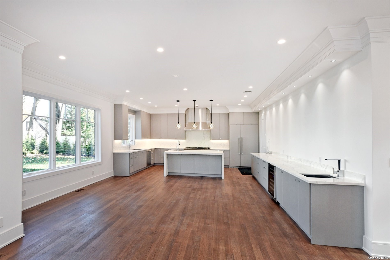
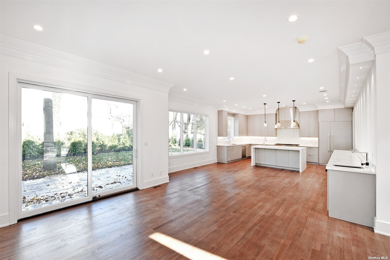
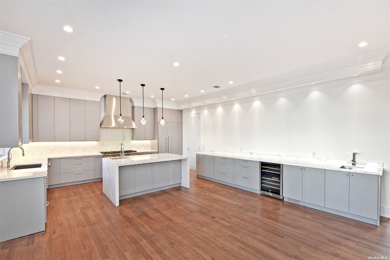
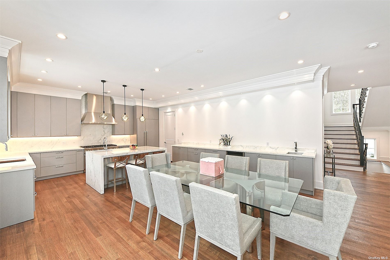
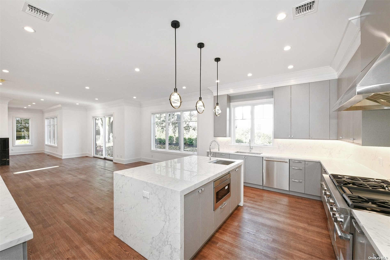
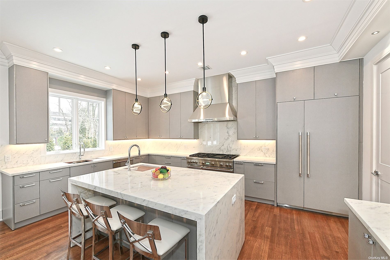
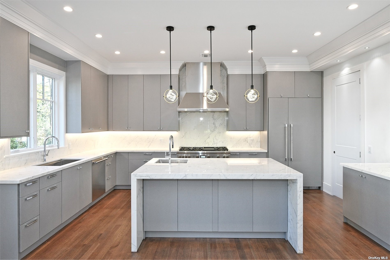
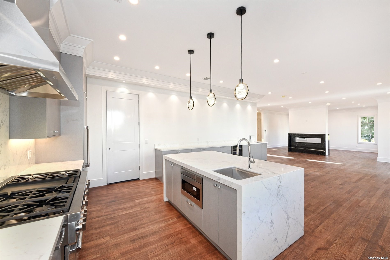
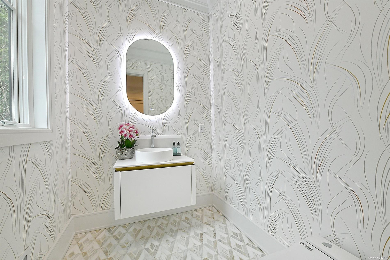
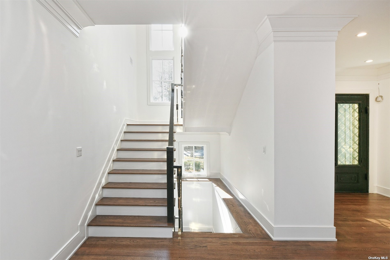
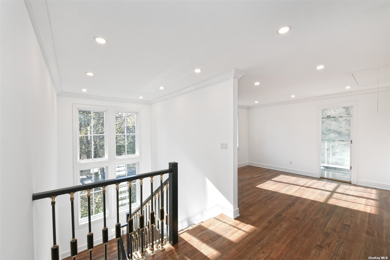
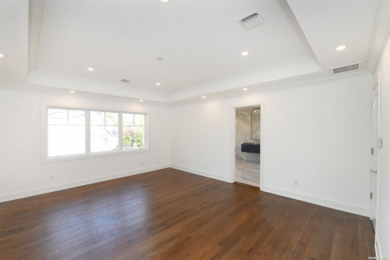
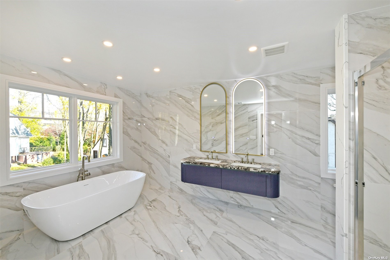
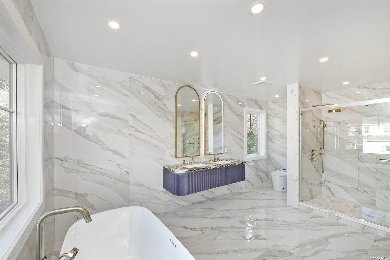
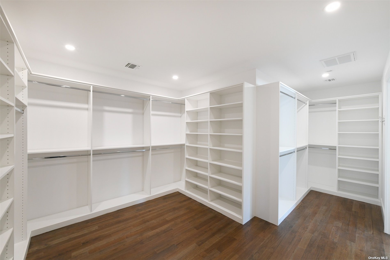
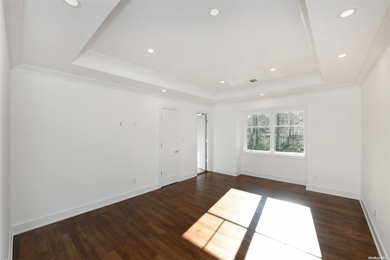
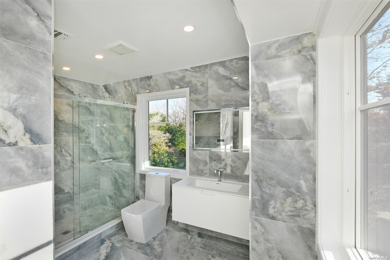
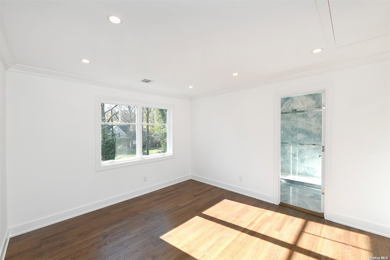
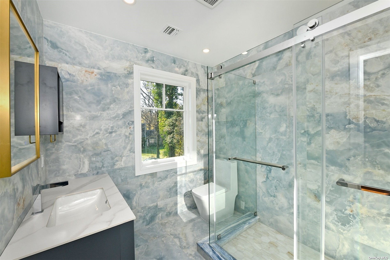
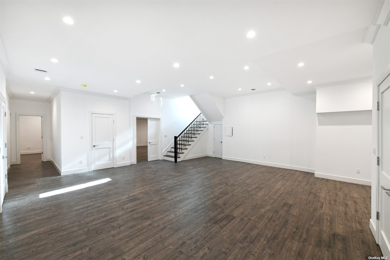
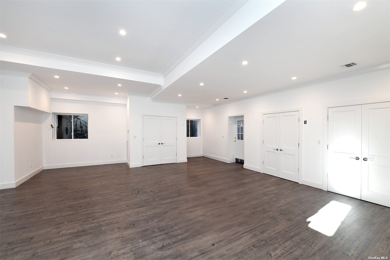
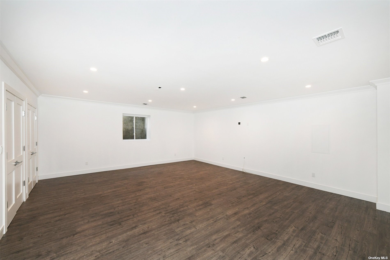
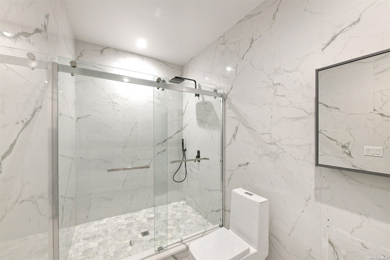
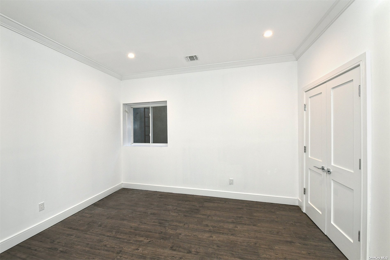
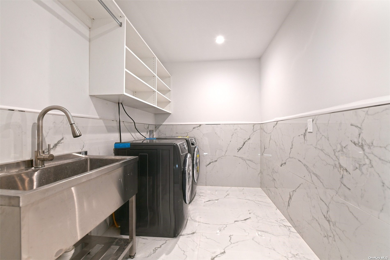
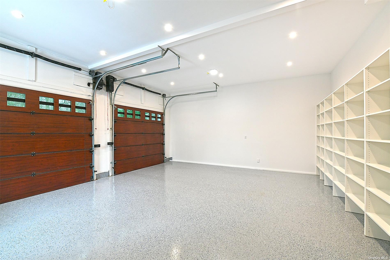
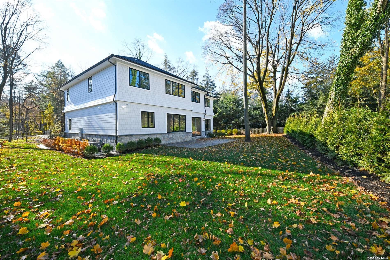
New construction. Prime mid-block location in prestigious village of roslyn estates. Contemporary colonial with open floor plan designed for both entertaining and an everyday comfortable living experience. The spacious rooms are flooded with natural light creating an inviting and warm ambience throughout. Radiant heated floors throughout the entire first level, and beautiful two-sided gas fireplace. Two story foyer with beautiful staircase connecting all 3 levels of the home. Upstairs, primary bedroom suite with spa-like bathroom and oversized closet with custom cabinetry. Three additional large family bedrooms plus an open area and two designer baths. With approximately 2, 000 sq ft of luxury space, the lower level has 12 foot ceilings, large egress windows, a staircase to the backyard, bedroom, a bathroom and a laundry room. Close to transportation and miracle mile shopping.
| Location/Town | Roslyn Estates |
| Area/County | Nassau |
| Prop. Type | Single Family House for Sale |
| Style | Colonial |
| Bedrooms | 5 |
| Total Rooms | 9 |
| Total Baths | 5 |
| Full Baths | 4 |
| 3/4 Baths | 1 |
| Year Built | 2023 |
| Basement | Finished, Full |
| Construction | Frame, HardiPlank Type |
| Lot Size | 100x132 |
| Lot SqFt | 11,369 |
| Cooling | Central Air |
| Heat Source | Natural Gas, Forced |
| Features | Sprinkler System |
| Patio | Patio |
| Community Features | Near Public Transportation |
| Parking Features | Private, Attached, 2 Car Attached |
| Tax Lot | 105 |
| School District | Roslyn |
| Middle School | Roslyn Middle School |
| Elementary School | East Hills Elementary School |
| High School | Roslyn High School |
| Features | Cathedral ceiling(s), den/family room, walk-in closet(s) |
| Listing information courtesy of: LAFFEY REAL ESTATE | |