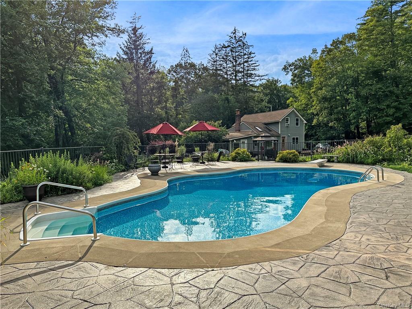
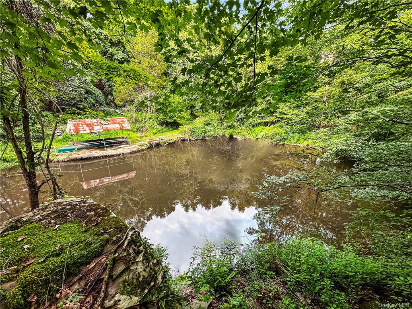
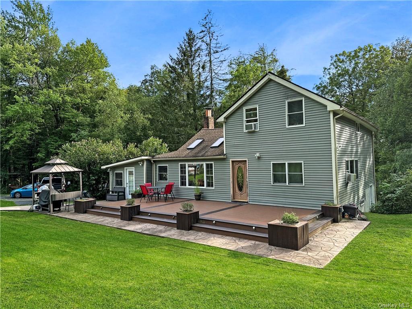
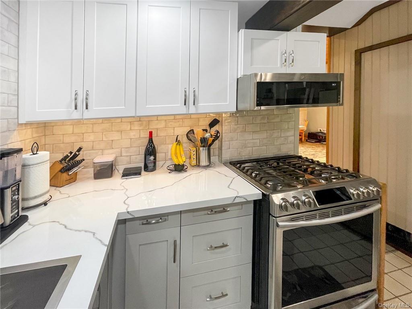
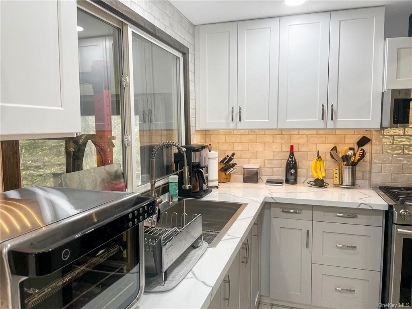
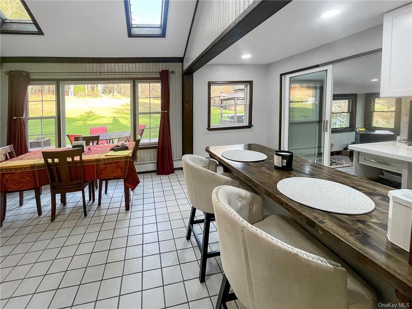
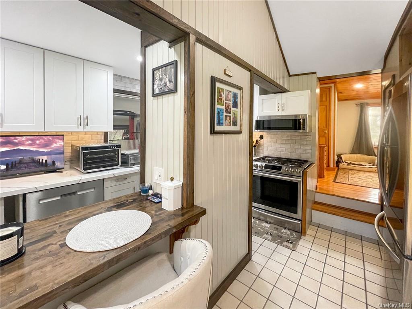
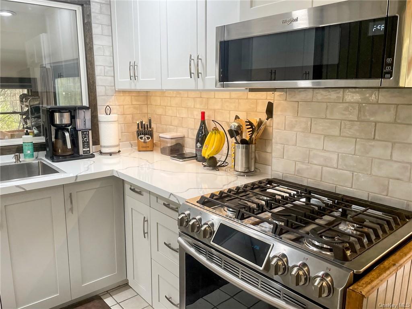
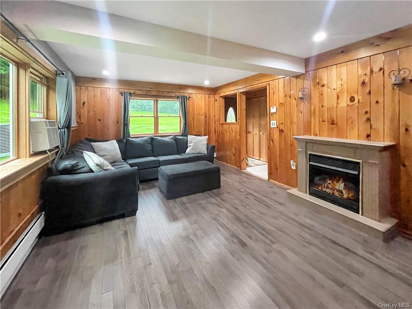
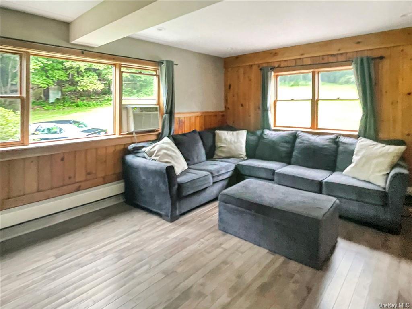
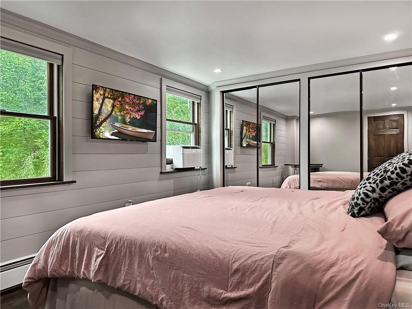
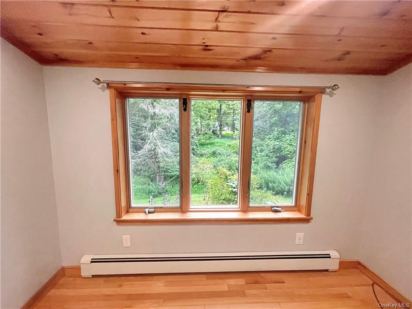
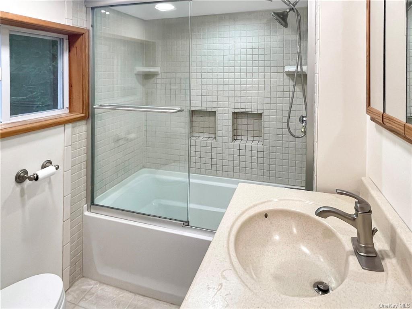
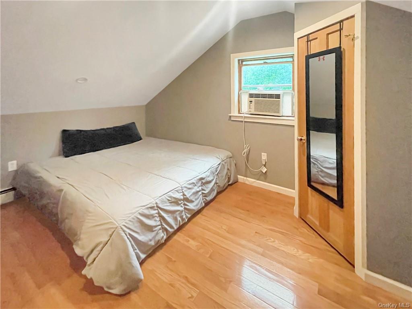
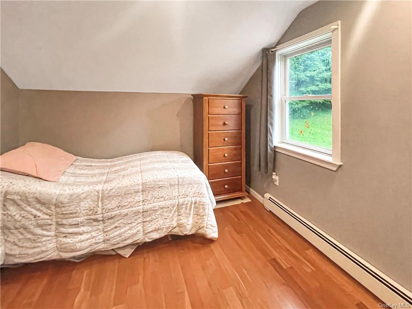
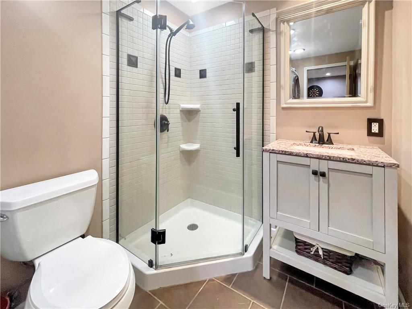
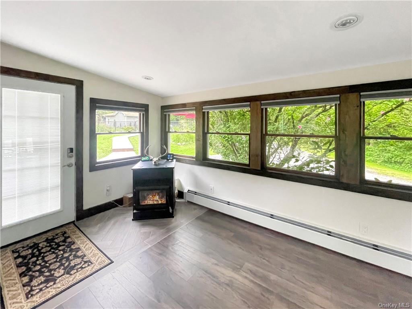
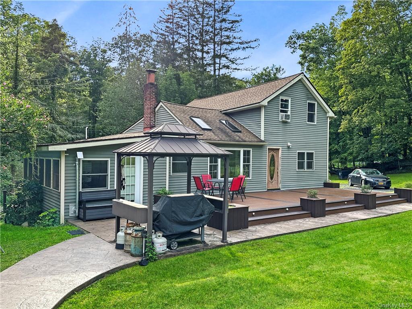
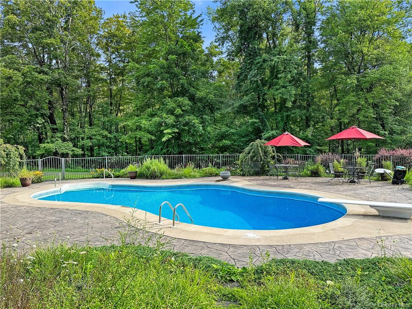
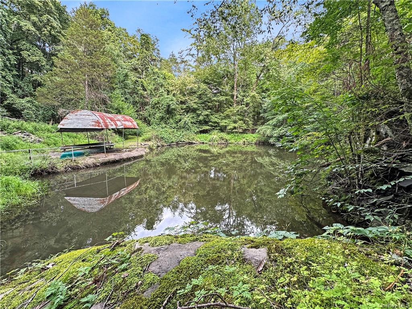
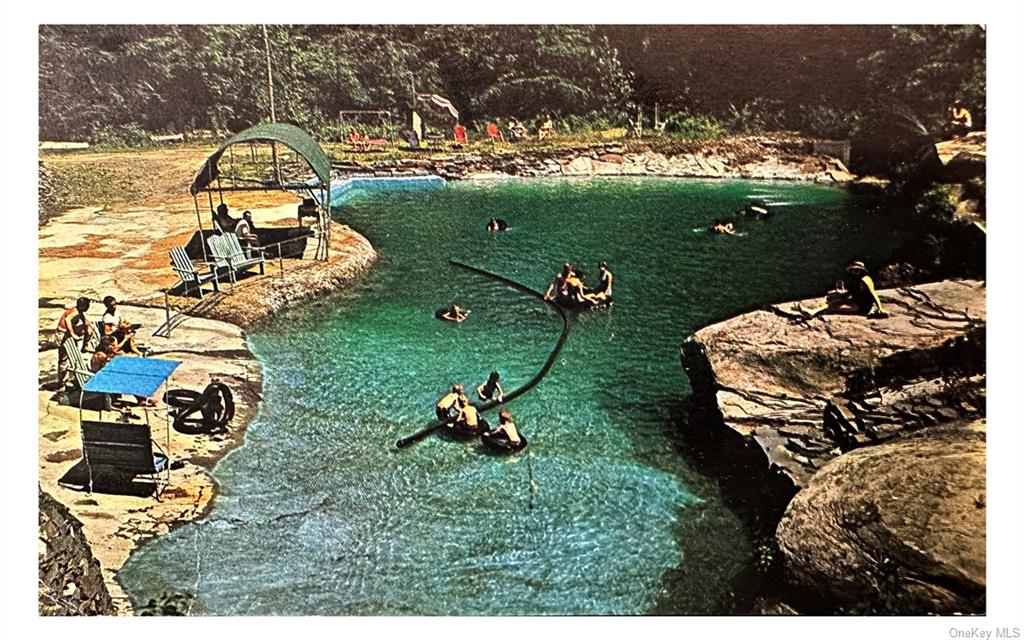
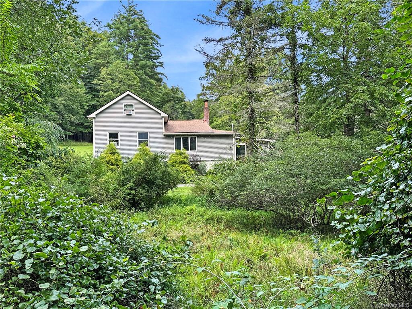
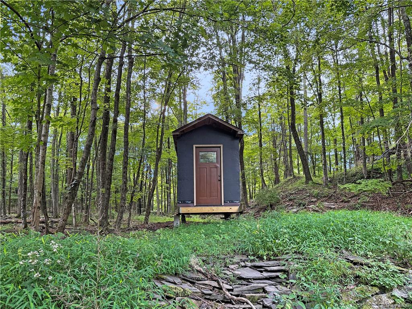
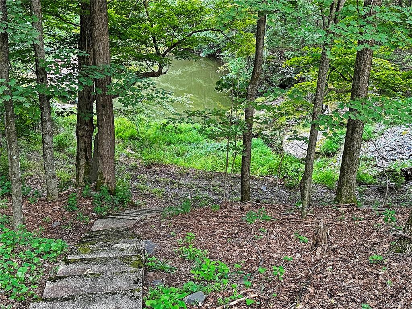
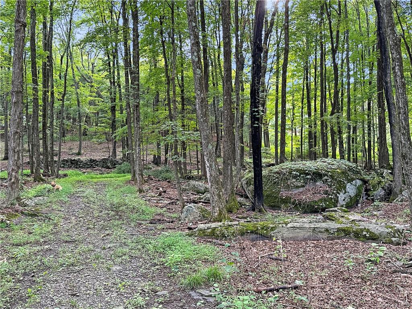
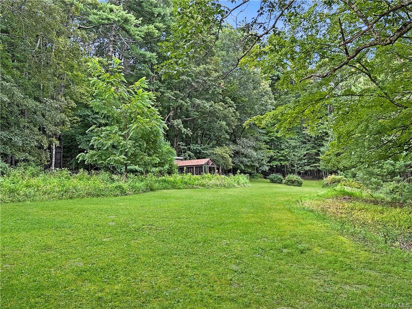
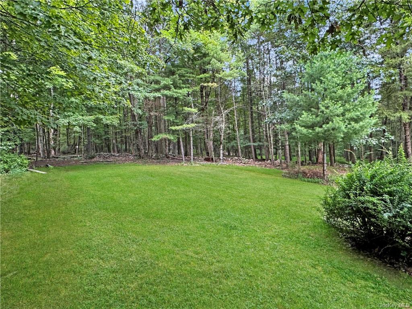
Nestled within the majestic catskill mountains and the picturesque hudson valley lies a hidden gem, perfect for those seeking a second family home, first-time homebuyers, or savvy investors. This charming single-family residence boasts 3 bedrooms, 2 well-appointed bathrooms, a den that could easily be used as 4th bedroom, and is situated on a sprawling 10-acre private and secluded lot. A dream retreat for nature lovers, this idyllic property offers a plethora of outdoor features to delight and inspire. With 10 beautiful wooded acres adorned with tranquil trails, a stunning swimming pond, and a perfect blend of forest and open space, there is no shortage of serenity to be found. The home itself is brimming with character and potential, featuring a large eat-in kitchen, an expansive living room with hardwood floors, and a master bedroom suite complete with a private master bath and cozy den. A generous outdoor trex deck provides the perfect space for entertaining, while the gorgeous in-ground swimming pool, charming gazebo, and inviting pool house offer endless opportunities for relaxation and enjoyment. In addition to the main residence, the property also includes several outbuildings, such as a chicken coop, writing den, and small studio. A standby generator is included for added convenience and peace of mind. Although this catskill mountain getaway does require some updating, some finishing, and a touch of tlc, the possibilities for personalization and growth are truly limitless. With its sublime location near the ashokan reservoir and its potential for subdivision, this unique property is a rare and precious find, promising a lifetime of memories, adventure, and tranquility.
| Location/Town | Olive |
| Area/County | Ulster |
| Post Office/Postal City | Olivebridge |
| Prop. Type | Single Family House for Sale |
| Style | Two Story, Farmhouse |
| Tax | $5,650.00 |
| Bedrooms | 3 |
| Total Rooms | 8 |
| Total Baths | 2 |
| Full Baths | 2 |
| Year Built | 1940 |
| Basement | Full, Walk-Out Access |
| Construction | Block, Vinyl Siding |
| Lot SqFt | 435,600 |
| Cooling | Window Unit(s) |
| Heat Source | Oil, Baseboard |
| Property Amenities | Dishwasher, generator, pellet stove, pool equipt/cover, refrigerator, shed |
| Pool | In Ground |
| Patio | Deck |
| Window Features | Skylight(s) |
| Lot Features | Possible Sub Division, Stone/Brick Wall, Wooded, Private |
| Parking Features | Off Street, Private |
| Tax Assessed Value | 369200 |
| School District | Onteora |
| Middle School | Onteora Middle School |
| Elementary School | Phoenicia Elementary School |
| High School | Onteora High School |
| Features | Master downstairs, cathedral ceiling(s), den/family room, eat-in kitchen, exercise room, home office, kitchen island, master bath, open kitchen, pantry, stall shower |
| Listing information courtesy of: Corcoran Country Living | |