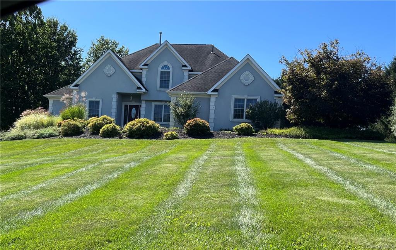
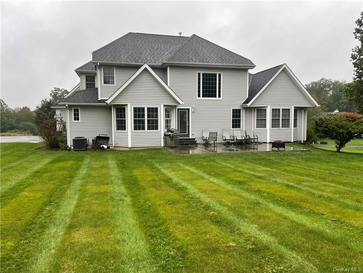
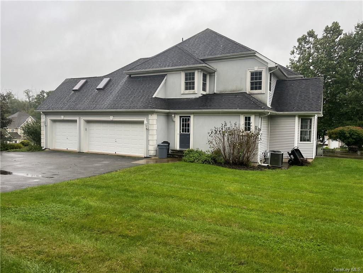
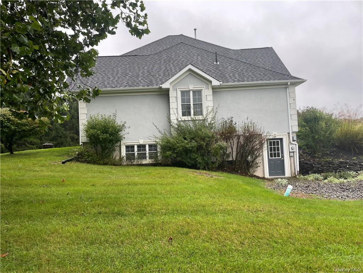
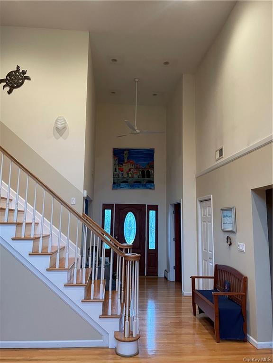
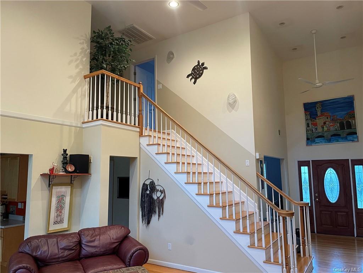
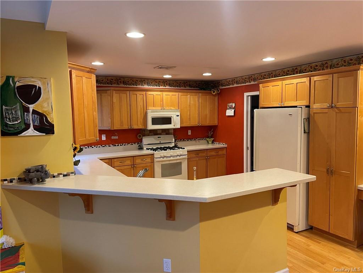
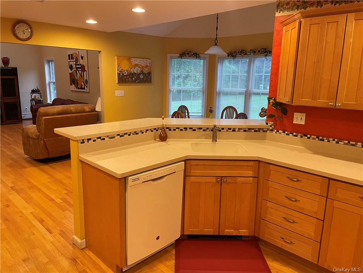
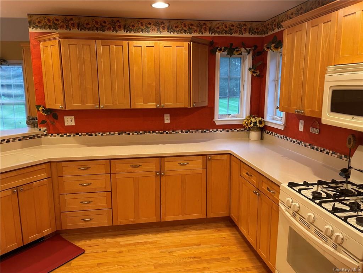
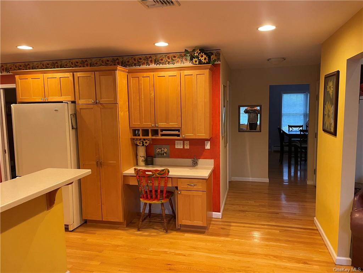
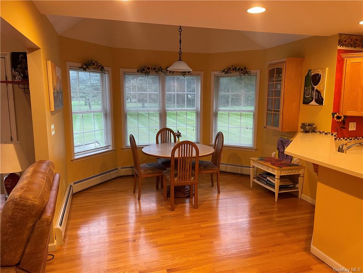
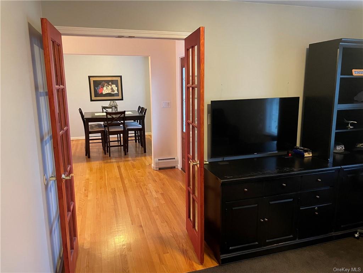
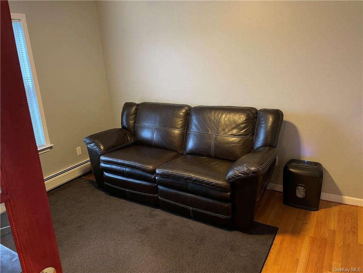
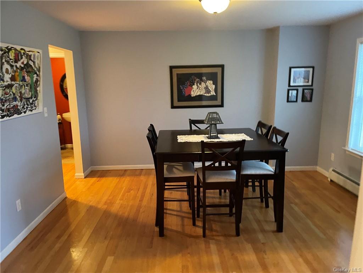
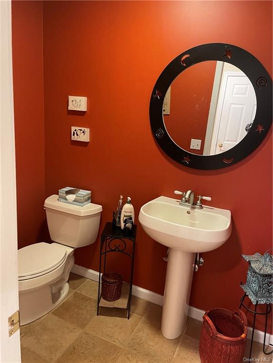
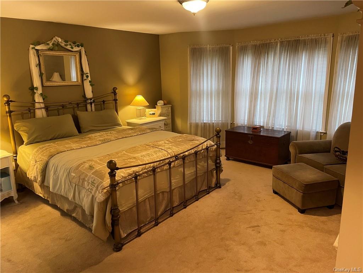
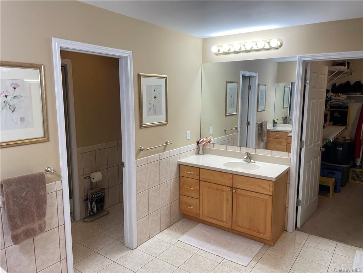
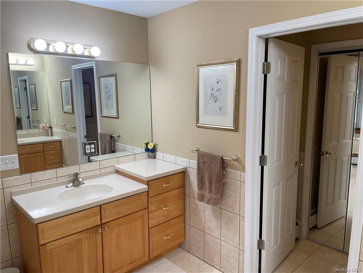
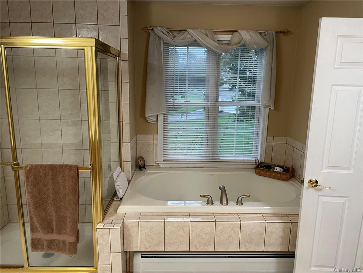
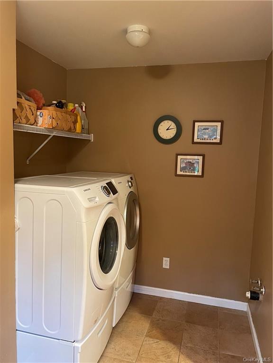
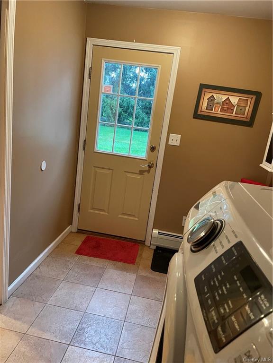
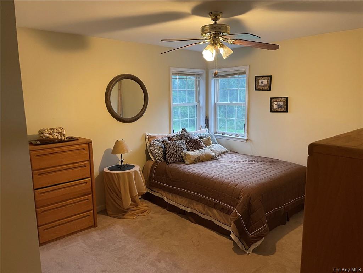
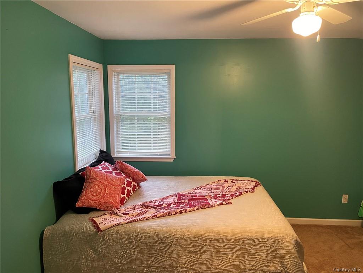
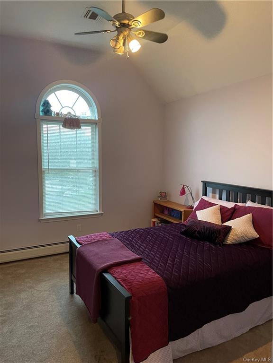
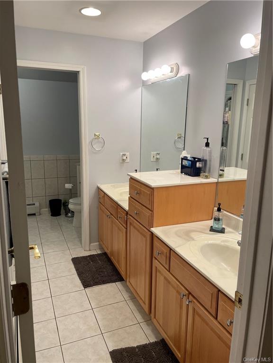
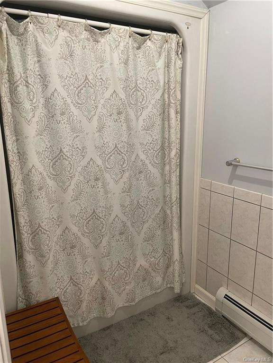
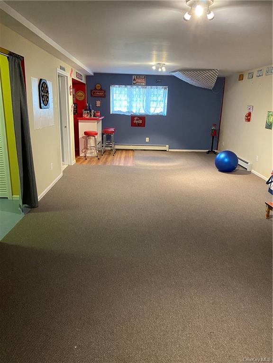
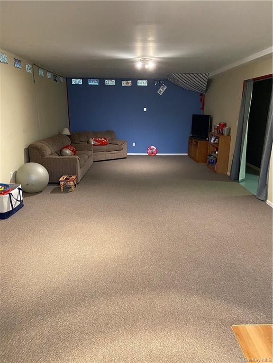
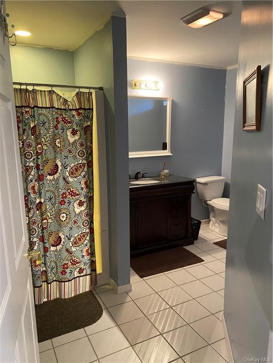
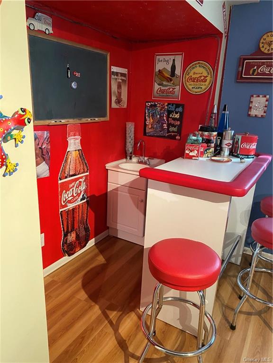
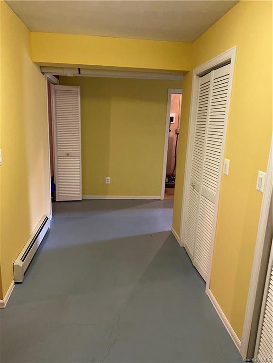
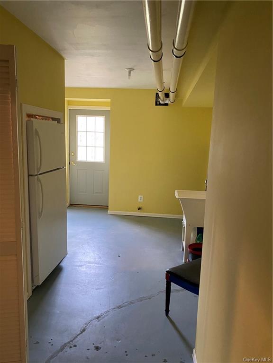
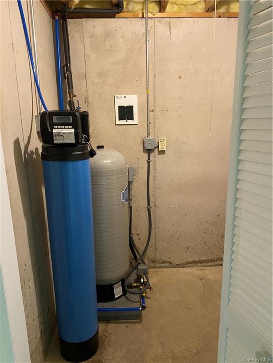
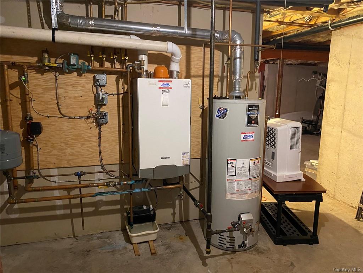
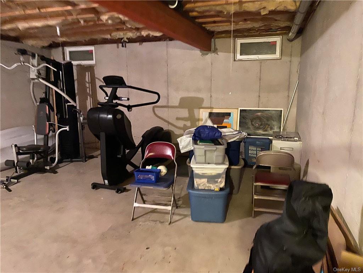
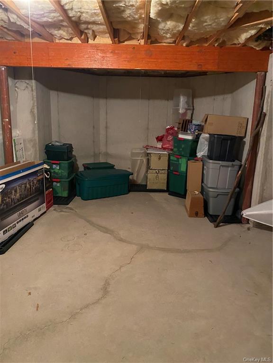
Custom built home with many upgrades situated in executive area within the town of hamptonburgh goshen schools. One owner home which boasts style and elegance and is immaculately kept. You will feel and see how meticulously it was designed and build. Certificate of occupancy shows 3006 square feet; level one and two are a total of 2634 sq. Feet. 372 sq ft. Lower level with egress windows, open family room and oversized full bath. Walkout access to the exterior from that level and designed for entertaining w/water and natural gas hookup. Hardwood flooring, red oak is situated on level 1 and 2, 4 bedrooms are carpeted and tiled in all bathrooms, laundry room. Master bedroom bathroom has a deep insulated bath tub which keeps the temperature of water & separate shower stall, huge dressing area with walk in closets. All anderson windows, 3 sides of home have stucco exterior, solid wood shaker custom cabinets in kitchen with corian sink and counter tops. State of the art 95% efficiency wall mounted natural gas boiler, newer h20 heater, 4 zone hot water baseboard heating and 2 zone central air system. Upgraded insulation all baths, office and garage. Wired for surround sound in great room, 220 outlet for hot tub on patio, cooking gas for stove or grill, full basement is bone dry. Three car attached garage 768 sq ft with with remotes. Front yard sprinkler system, too many upgrades that have not been mentioned.
| Location/Town | Hamptonburgh |
| Area/County | Orange |
| Post Office/Postal City | Middletown |
| Prop. Type | Single Family House for Sale |
| Style | Colonial |
| Tax | $13,481.00 |
| Bedrooms | 4 |
| Total Rooms | 8 |
| Total Baths | 4 |
| Full Baths | 3 |
| 3/4 Baths | 1 |
| Year Built | 2002 |
| Basement | Partially Finished, Walk-Out Access |
| Construction | Fiberglass Insulation, Frame, Stucco, Vinyl Siding |
| Lot SqFt | 43,560 |
| Cooling | Central Air |
| Heat Source | Natural Gas, Baseboa |
| Property Amenities | Curtains/drapes, dishwasher, dryer, garage door opener, light fixtures, mailbox, microwave, refrigerator, shades/blinds |
| Lot Features | Level |
| Parking Features | Attached, 3 Car Attached |
| Tax Assessed Value | 435000 |
| School District | Goshen |
| Middle School | C J Hooker Middle School |
| Elementary School | Goshen Intermediate School, Sc |
| High School | Goshen Central High School |
| Features | Cathedral ceiling(s), dining alcove, master bath |
| Listing information courtesy of: Olga Krasinski Real Estate | |