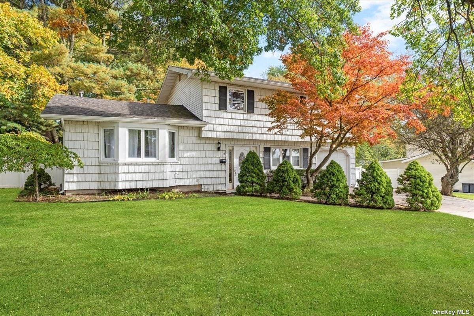
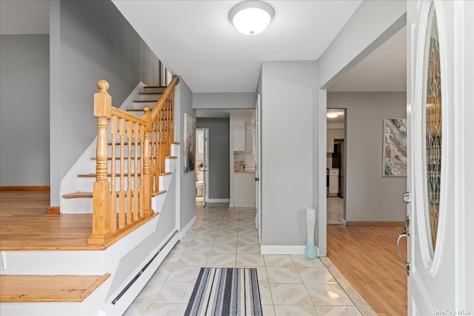
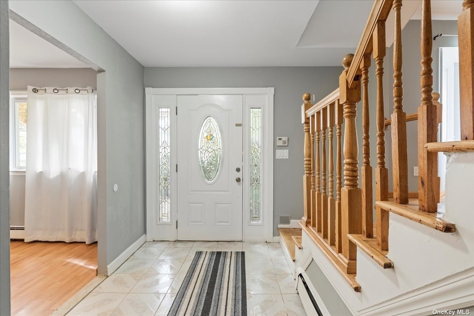
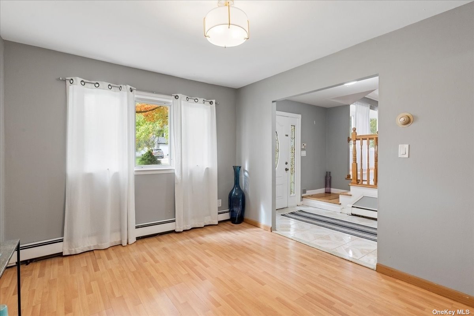
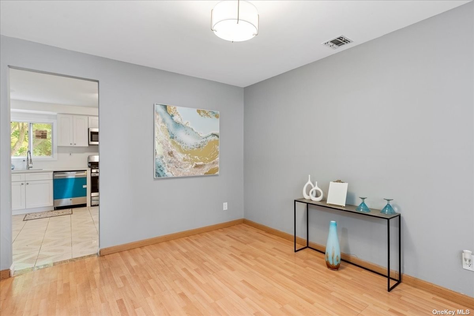
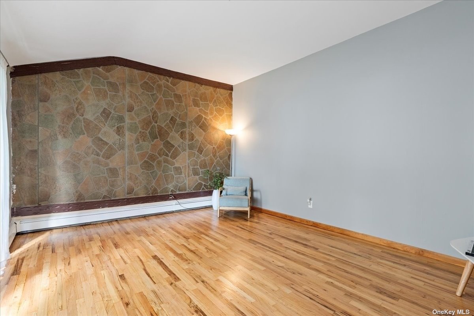
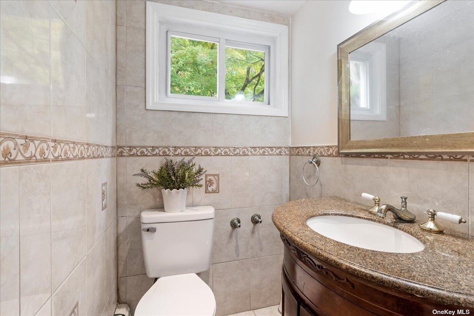
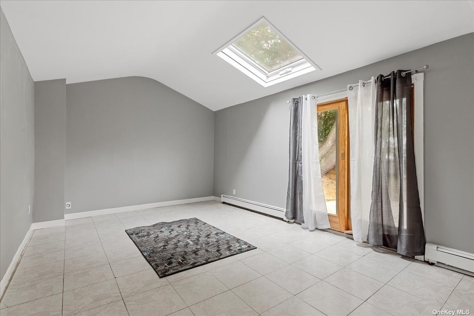
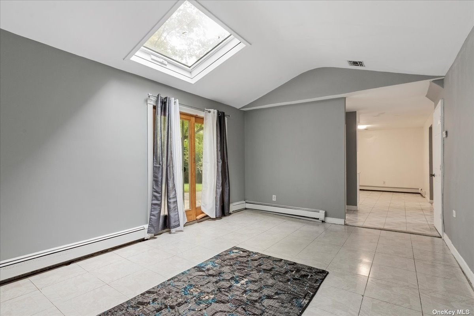
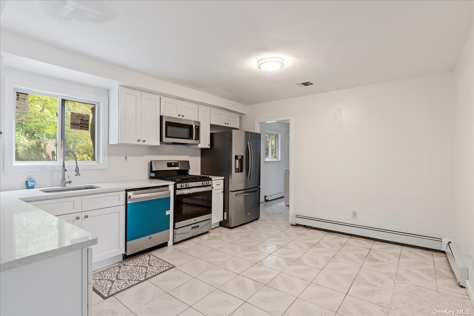
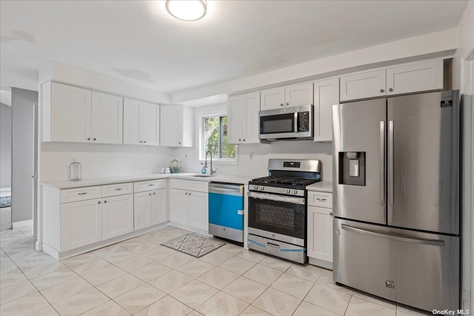
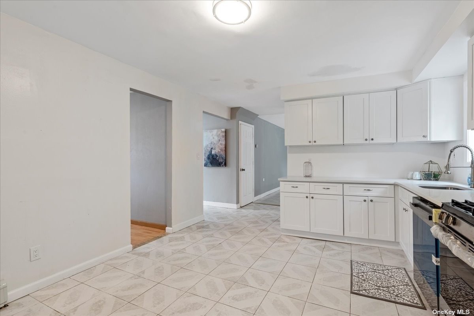
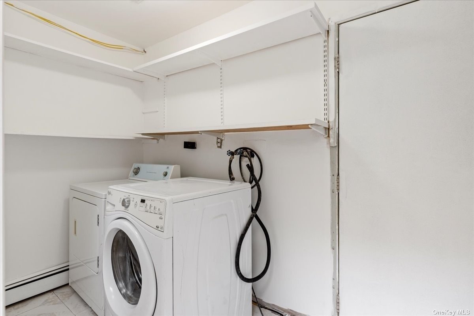
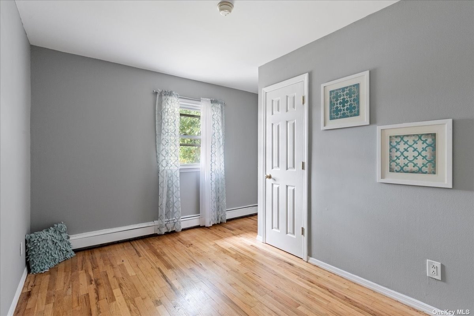
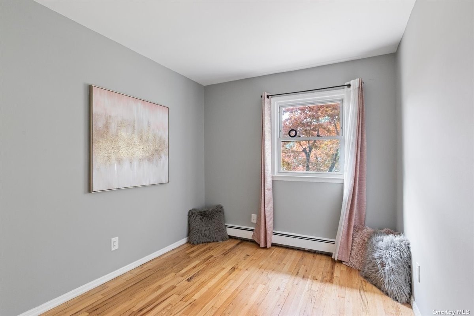
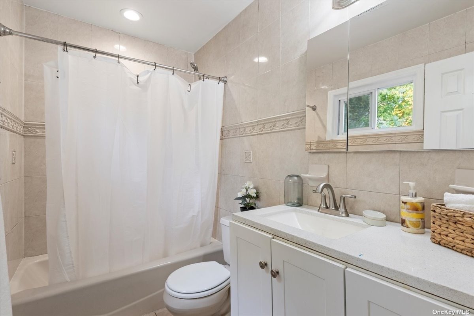
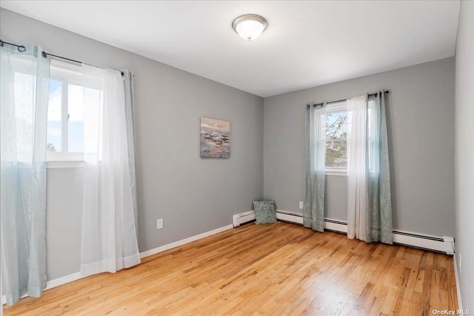
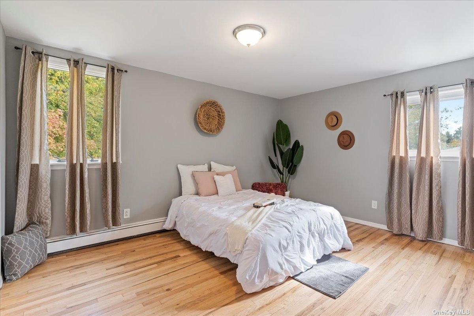
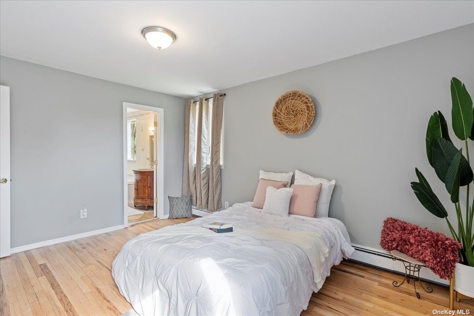
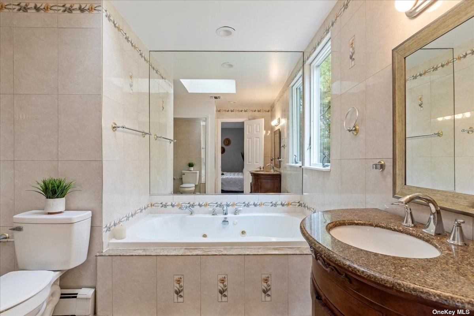
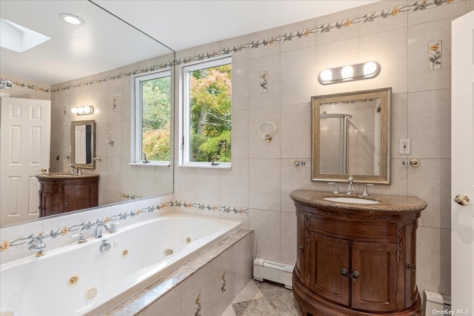
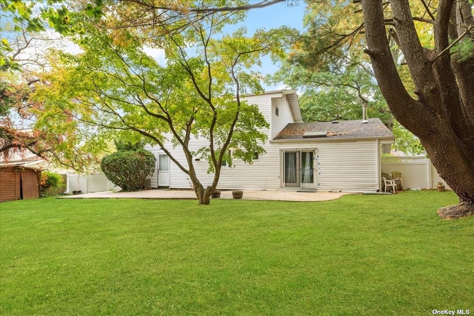
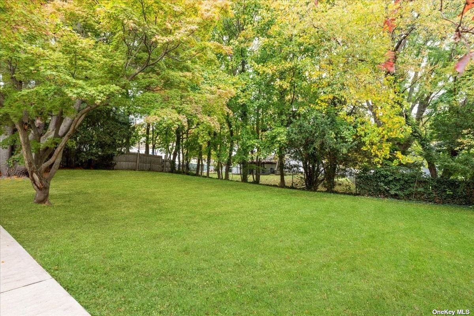
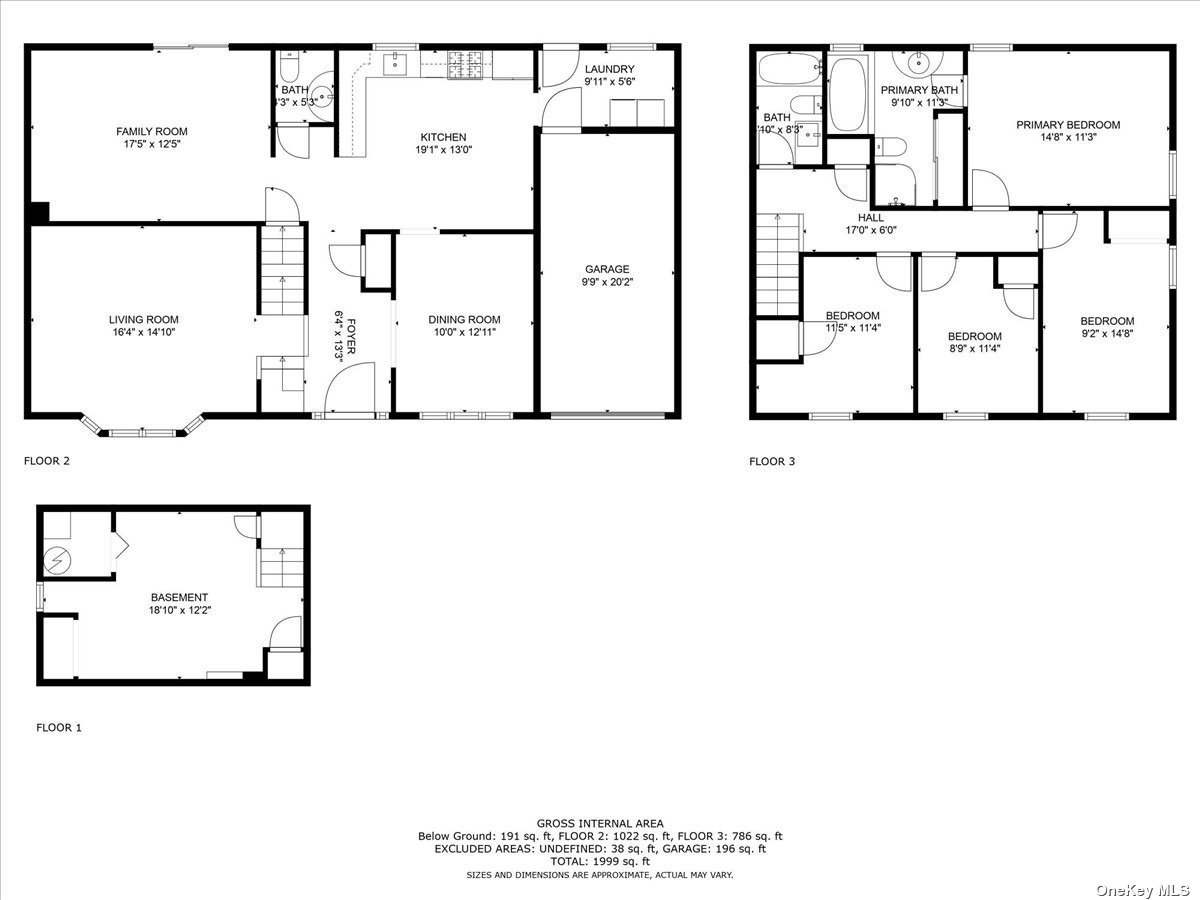
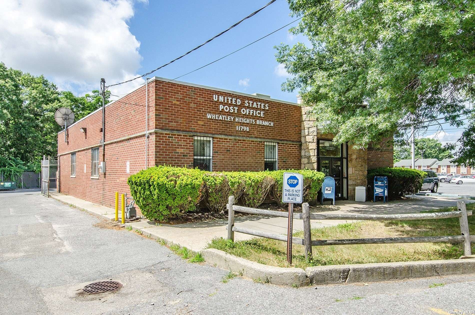
Property Description
Spacious sunlit colonial with newly renovated kitchen in half hollow hills school district. Home has an entry foyer, formal dining room and living room, an eat-in-kitchen and family room with patio doors to a large fenced in backyard. The bedrooms, including the master suite with a full bath are all on the second floor. The laundry room is conveniently located on the first floor and there is an entry door into the house from the garage. Gas heating, central air and the finished basement are an added plus to the home. This property is located close to the lirr, shopping and schools.
Property Information
| Location/Town | Wheatley Heights |
| Area/County | Suffolk |
| Prop. Type | Single Family House for Sale |
| Style | Colonial |
| Tax | $13,538.00 |
| Bedrooms | 4 |
| Total Rooms | 9 |
| Total Baths | 3 |
| Full Baths | 2 |
| 3/4 Baths | 1 |
| Year Built | 1965 |
| Basement | Finished, Partial |
| Construction | Frame |
| Lot Size | 99x140 |
| Lot SqFt | 13,860 |
| Cooling | Central Air |
| Heat Source | Natural Gas, Baseboa |
| Condition | Excellent |
| Community Features | Park |
| Lot Features | Level, Near Public Transit |
| Parking Features | Private, Attached, 1 Car Attached |
| Tax Lot | 40 |
| School District | Half Hollow Hills |
| Middle School | Candlewood Middle School |
| High School | Half Hollow Hills High School |
| Features | Den/family room, eat-in kitchen, formal dining |
| Listing information courtesy of: Tysons Real Estate Co | |
Mortgage Calculator
Note: web mortgage-calculator is a sample only; for actual mortgage calculation contact your mortgage provider