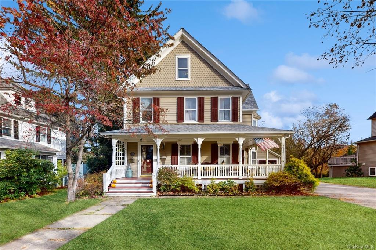
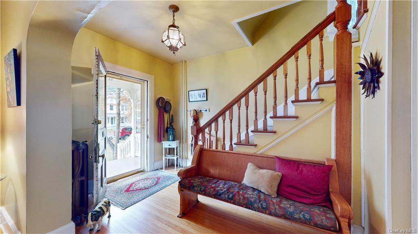
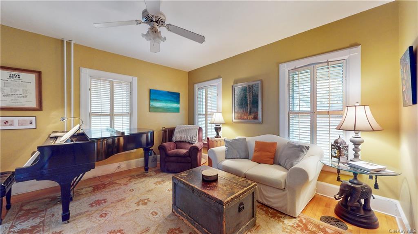
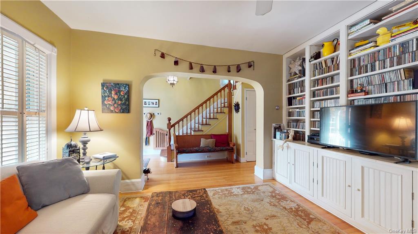
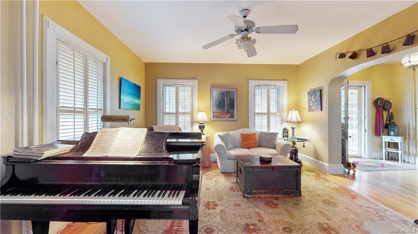
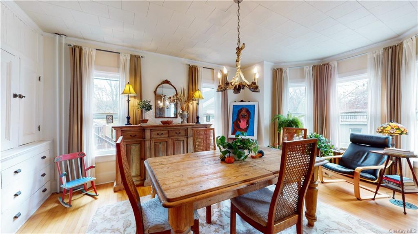
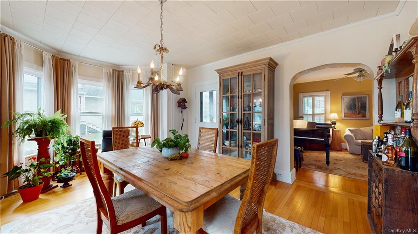
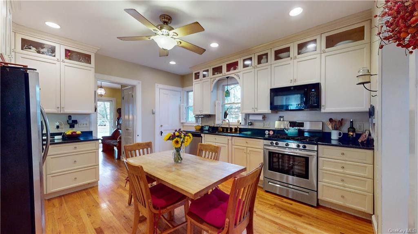
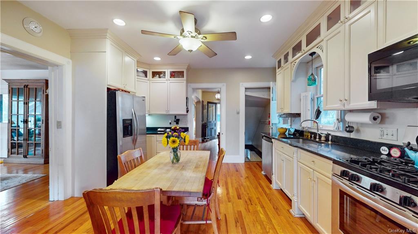
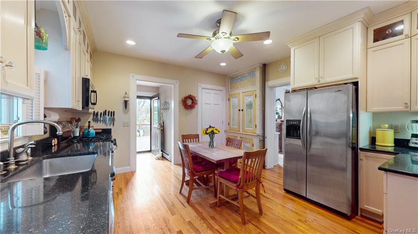
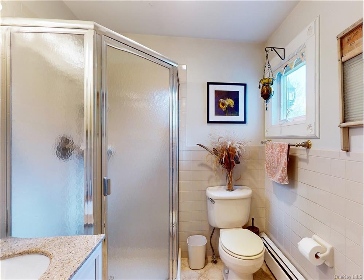
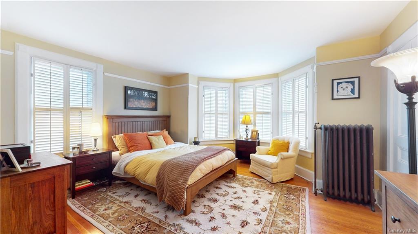
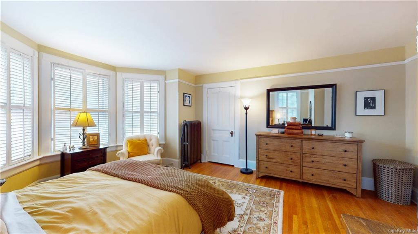
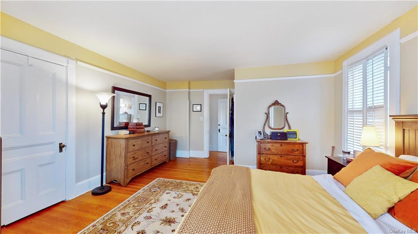
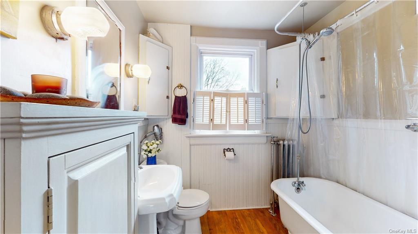
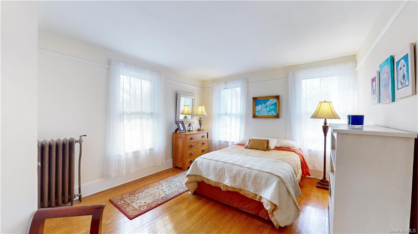
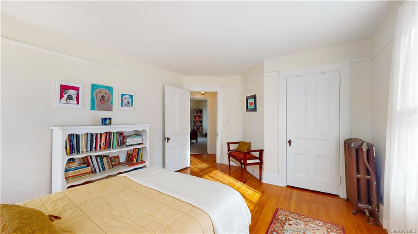
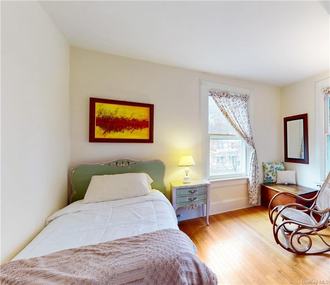
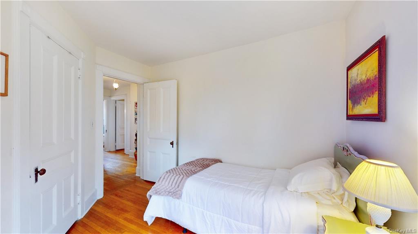
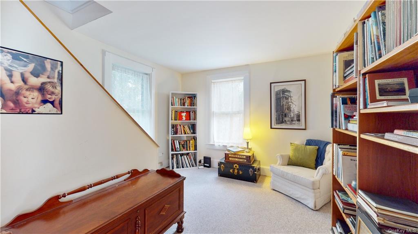
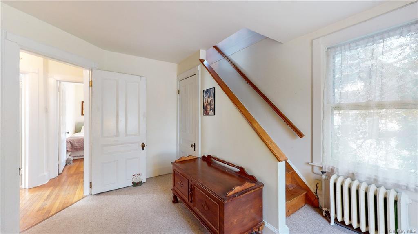
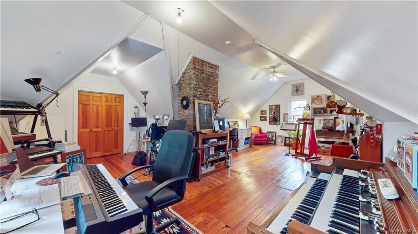
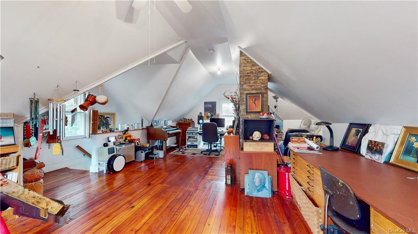
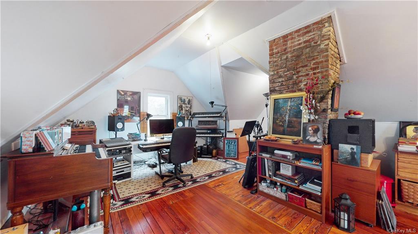
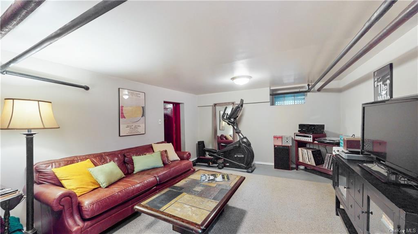
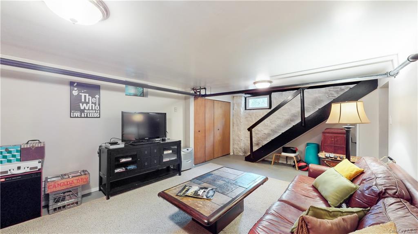
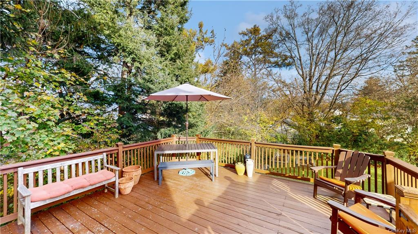
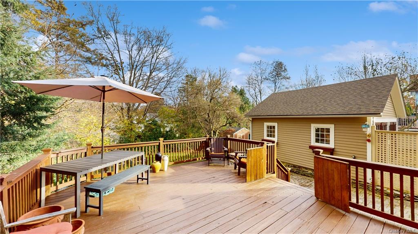
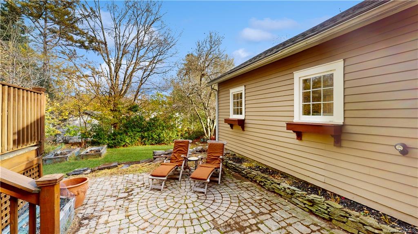
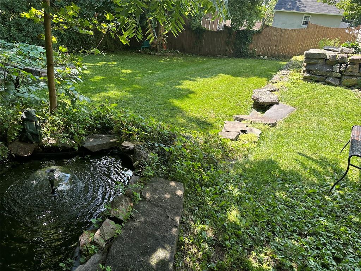
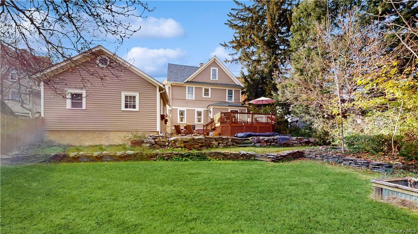
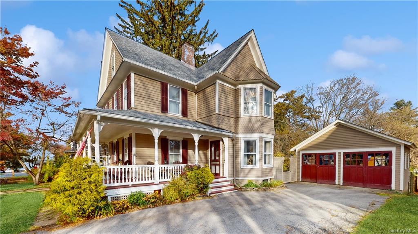
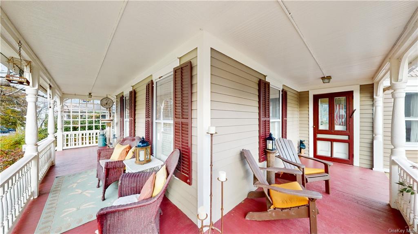
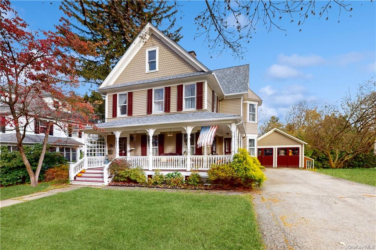
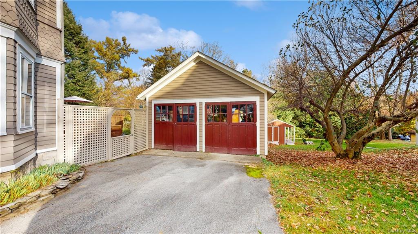
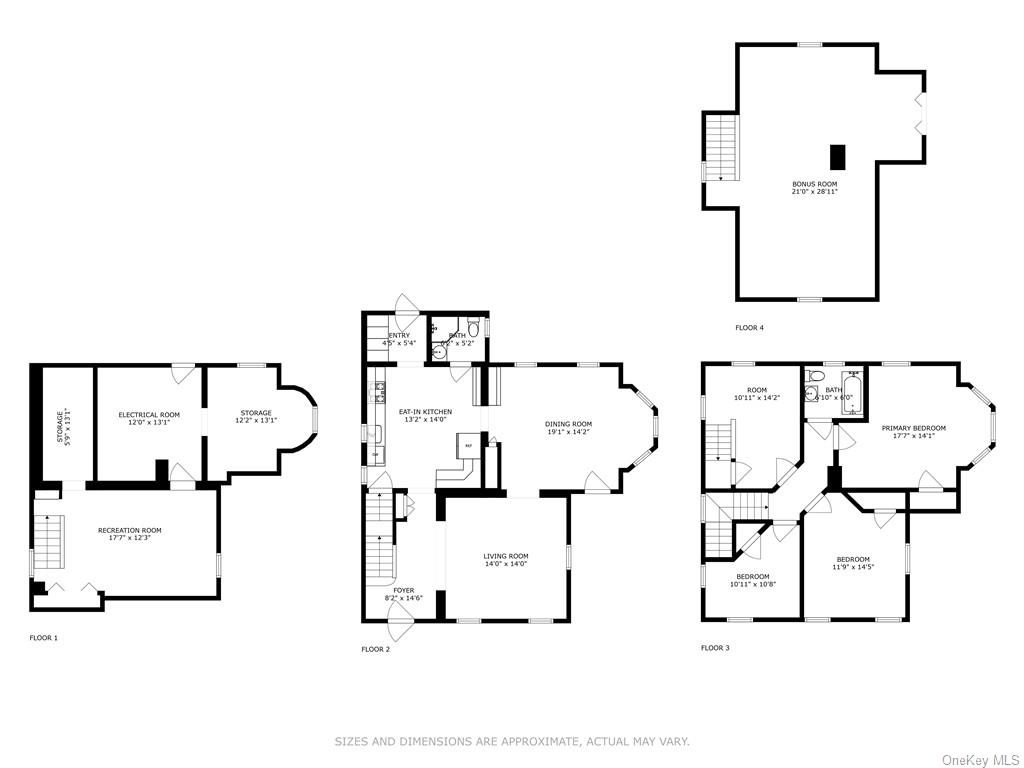
Welcome to this charming and distinctive residence situated on one of the most picturesque, tree-lined, and tranquil streets in the village of warwick. This timeless beauty showcases a classic rocking chair porch, perfect for unwinding after a long day with your favorite book, a snug throw blanket, and a soothing cup of tea. The main level features the living room with built-in features, seamlessly connecting to the formal dining room. From there, step into the well-appointed kitchen, featuring abundant cabinetry with original glass paneling, a large built-in pantry, granite countertops, and stainless-steel appliances. For added convenience, you'll discover a discreetly placed laundry area and the main floor full bathroom. Exit to the rear onto a generous deck that overlooks your private backyard with stone landscaping accents and a seasonal pond, creating a serene and inviting space, ideal for entertaining friends and family. On the upper level, you'll find your primary bedroom along with three additional bedrooms and a full bathroom boasting a charming clawfoot tub that resonates with the home's personality. This property also features a remarkable bonus room, adaptable for extra storage, an artist or music studio, or a workshop. The detached two-car garage with loft space with storage is a rare find within the village. Ample driveway and street parking further enhance the property's practicality. This home is bathed in natural light at any time of day, from any room, and exudes character with its original wood shutters, ornate molding, trim, high ceilings, and beautiful hardwood floors retaining all the delightful features that make a turn-of-the-century home so enchanting!
| Location/Town | Warwick |
| Area/County | Orange |
| Prop. Type | Single Family House for Sale |
| Style | See Remarks, Two Story |
| Tax | $11,676.00 |
| Bedrooms | 4 |
| Total Rooms | 7 |
| Total Baths | 2 |
| Full Baths | 2 |
| Year Built | 1905 |
| Basement | Full |
| Construction | Other, Wood Siding |
| Lot SqFt | 10,559 |
| Cooling | None |
| Heat Source | Natural Gas, Baseboa |
| Property Amenities | A/c units, b/i shelves, ceiling fan, dishwasher, dryer, energy star appliance(s), generator, light fixtures, mailbox, microwave, refrigerator, screens, washer |
| Patio | Deck, Porch |
| Community Features | Park, Near Public Transportation |
| Lot Features | Level, Near Public Transit |
| Parking Features | Detached, 2 Car Detached, Driveway |
| Tax Assessed Value | 43300 |
| School District | Warwick Valley |
| Middle School | Warwick Valley Middle School |
| Elementary School | Park Avenue School |
| High School | Warwick Valley High School |
| Features | Eat-in kitchen, formal dining, granite counters, high ceilings, original details, pantry, storage |
| Listing information courtesy of: Howard Hanna Rand Realty | |