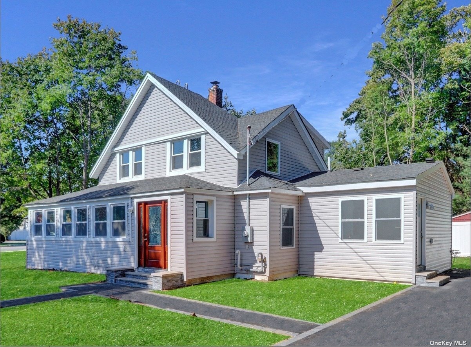
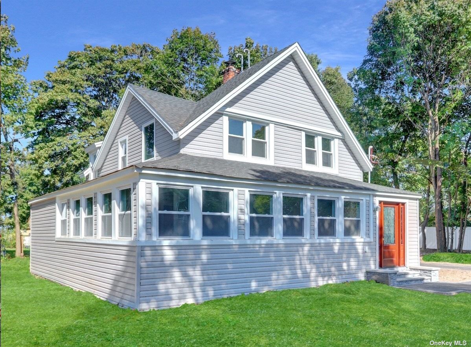
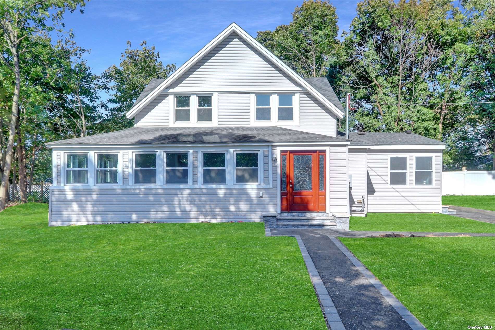
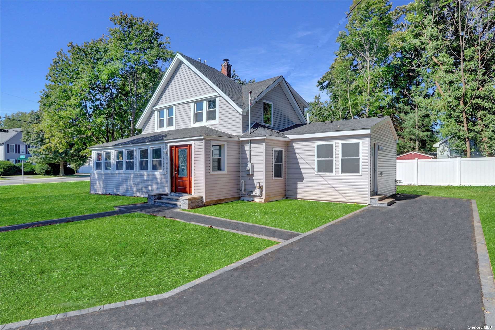
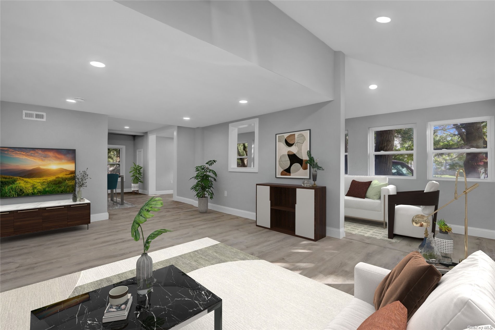
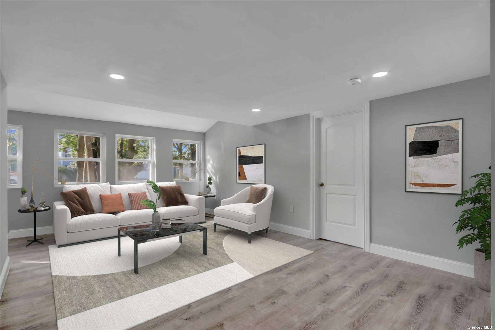
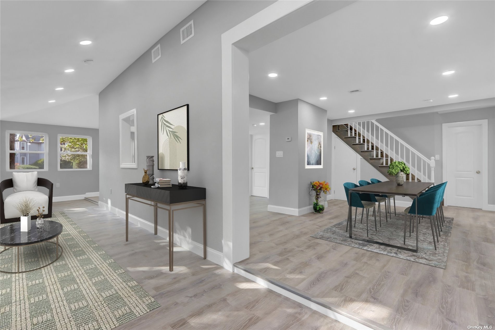
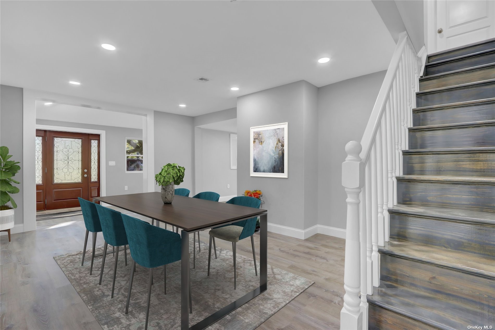
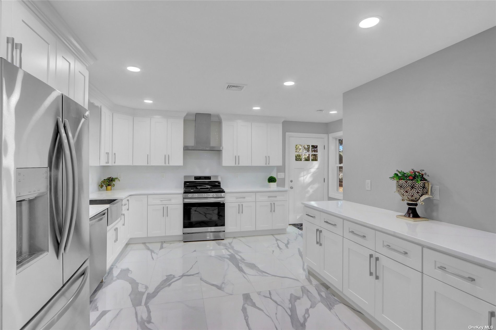
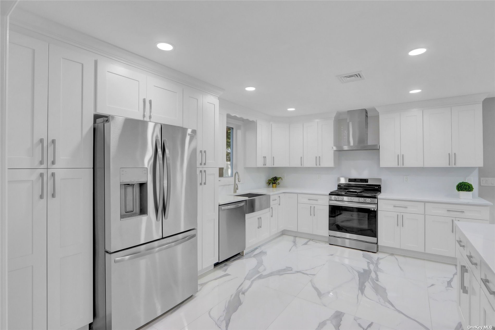
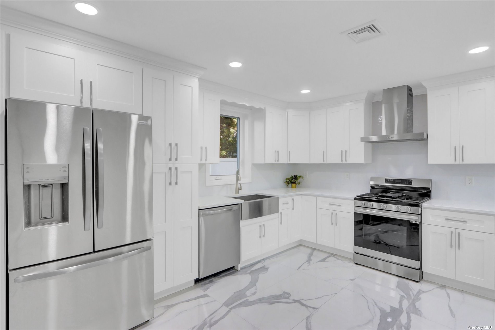
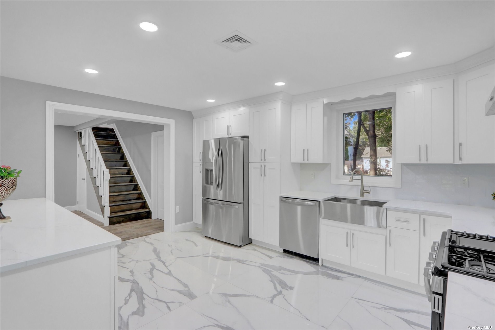
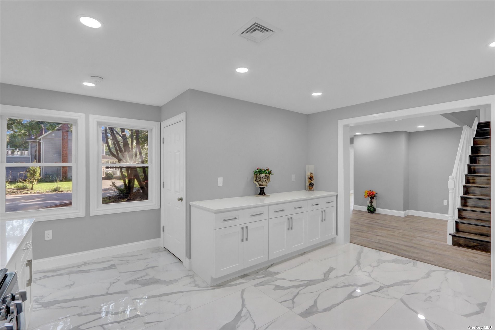
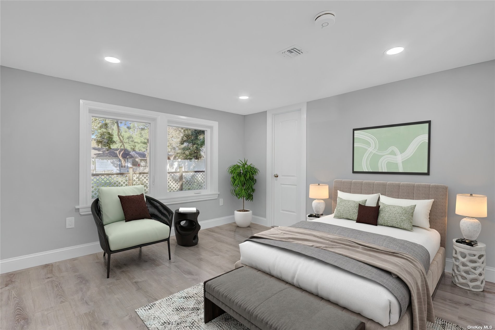
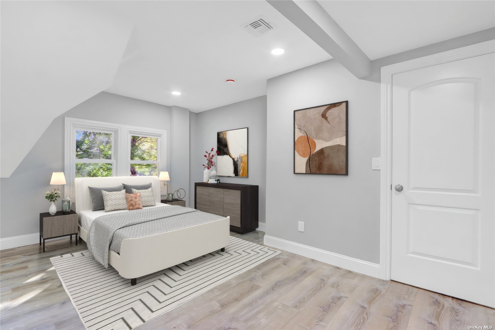
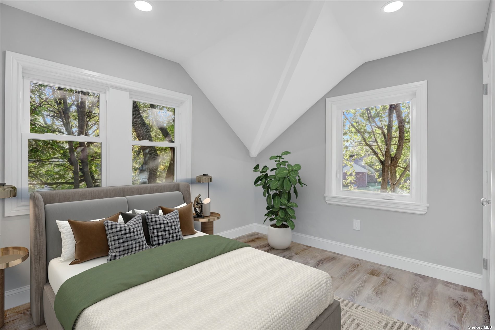
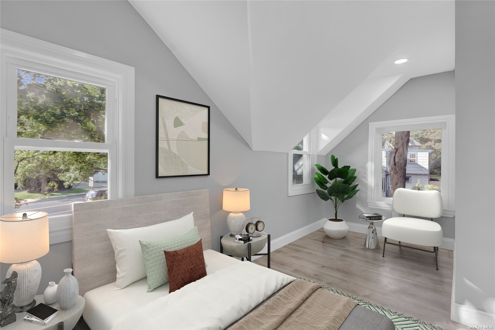
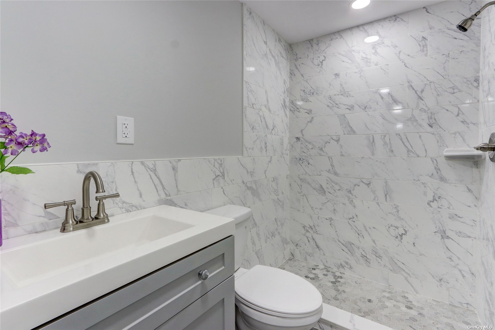
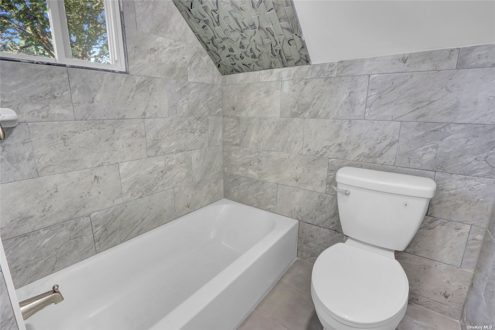
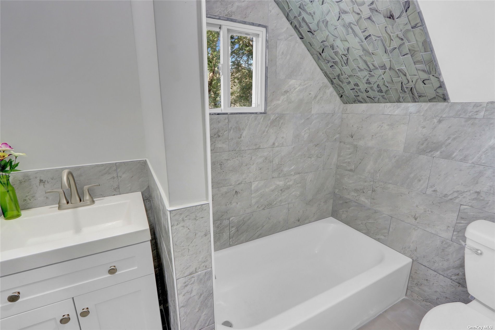
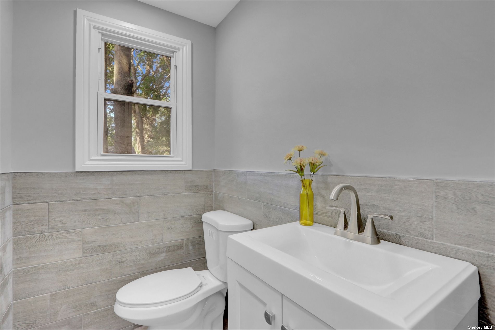
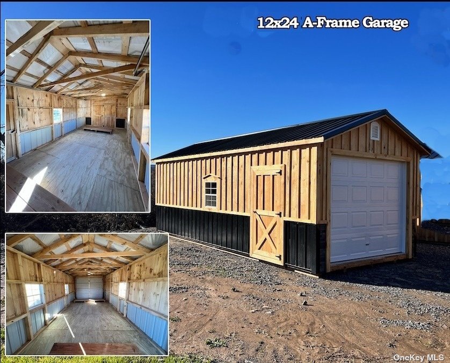
Property Description
Newly constructed gorgeousl colonial - 4 bds/3 baths- detached garage credit- this warm home has open floor living room & large entertainment room, spacious gourmet kitchen, , new high end stainless steel and energy rated appliances, new central ac & heat, hardwood floors, 180 degrees big picture windows to enjoy sunshine and natural light , 64x156 land, new roof, new siding, new everything- close to beautiful beaches, beach rights, eateries, shopping and transportation- corner property- ready to move in dream home, low low taxes
Property Information
| Location/Town | Amityville |
| Area/County | Suffolk |
| Prop. Type | Single Family House for Sale |
| Style | Colonial |
| Tax | $7,493.00 |
| Bedrooms | 4 |
| Total Rooms | 11 |
| Total Baths | 3 |
| Full Baths | 2 |
| 3/4 Baths | 1 |
| Year Built | 1975 |
| Basement | Finished, Partial |
| Construction | Advanced Framing Technique, Batts Insulation, Blown-In Insulation, Energy Star (Yr Blt), Frame, ICFs (Insulated Concrete Forms), Shingle Siding, Vinyl |
| Lot Size | 64x156 |
| Lot SqFt | 9,984 |
| Cooling | Central Air, ENERGY STAR Qualified |
| Heat Source | Natural Gas, ENERGY |
| Property Amenities | A/c units, dishwasher, light fixtures, low flow fixtures, refrigerator, storm windows |
| Window Features | New Windows, Double Pane Windows, Insulated Windows |
| Lot Features | Corner Lot, Historic District, Level |
| Parking Features | Private, Driveway, Parking Lot, Other |
| Tax Lot | 26 |
| School District | Amityville |
| Middle School | Edmund W Miles Middle School |
| Elementary School | Northeast School, Northwest El |
| High School | Amityville Memorial High Schoo |
| Features | Private roof, master downstairs, first floor bedroom, den/family room, eat-in kitchen, entrance foyer, living room/dining room combo, master bath, pantry, powder room, storage, walk-in closet(s) |
| Listing information courtesy of: RE/MAX Best | |
Mortgage Calculator
Note: web mortgage-calculator is a sample only; for actual mortgage calculation contact your mortgage provider