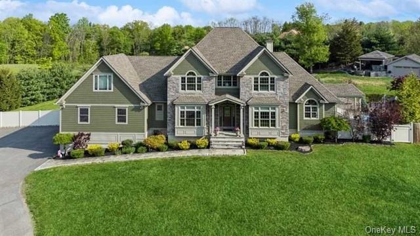
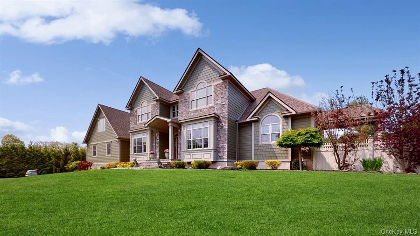
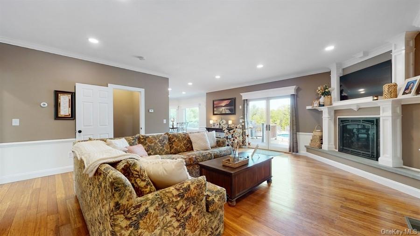
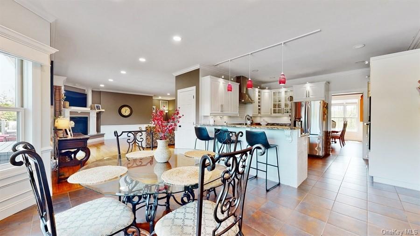
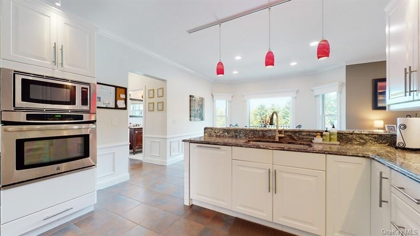
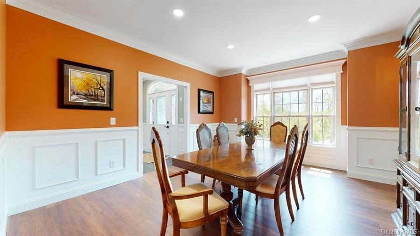
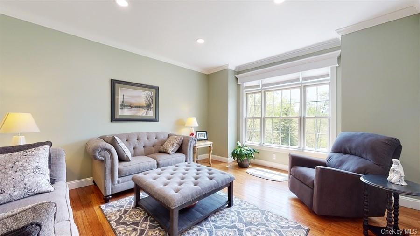
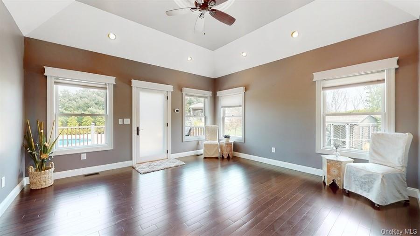
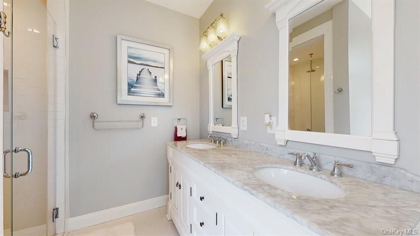
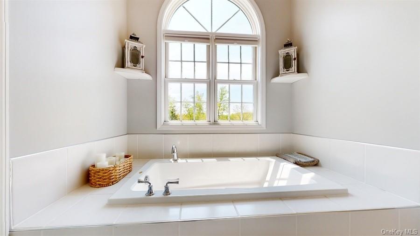
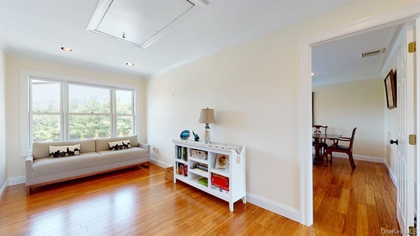
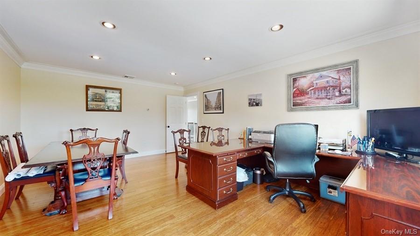
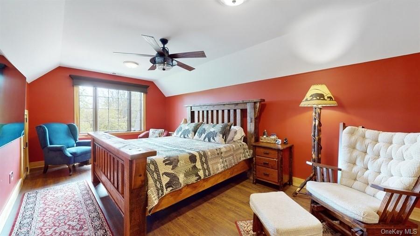
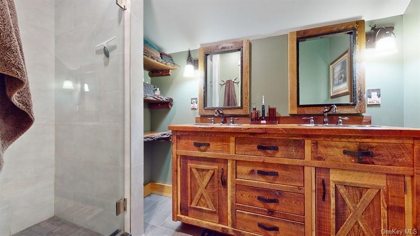
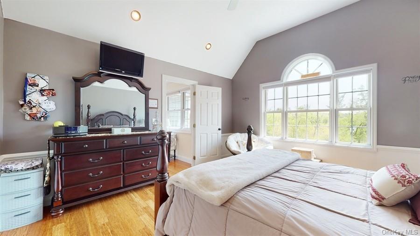
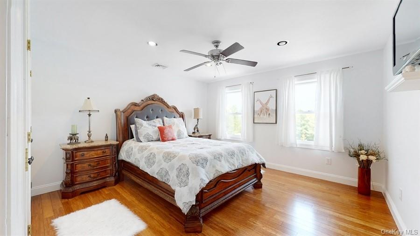
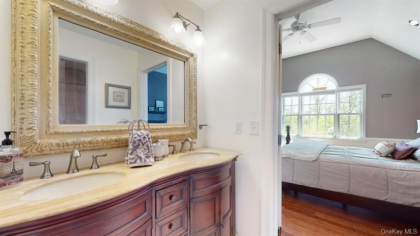
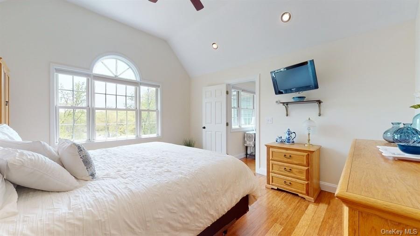
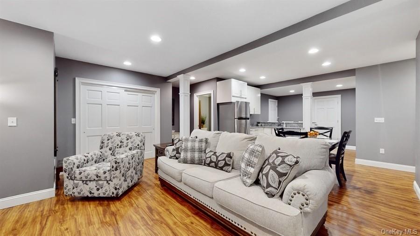
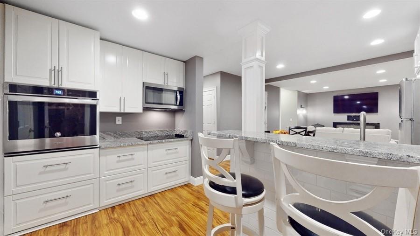
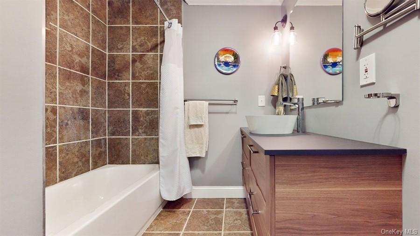
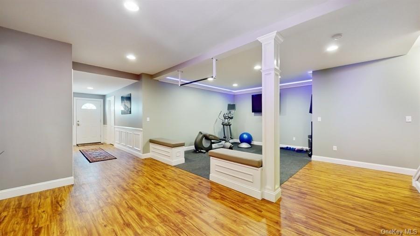
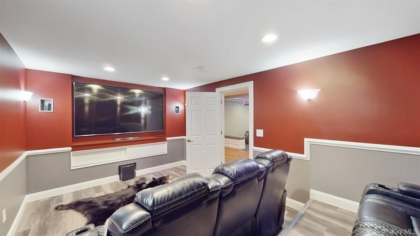
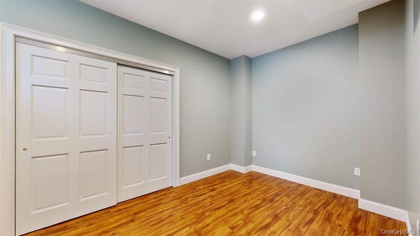
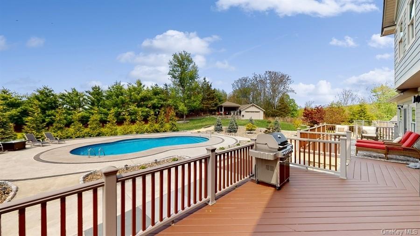
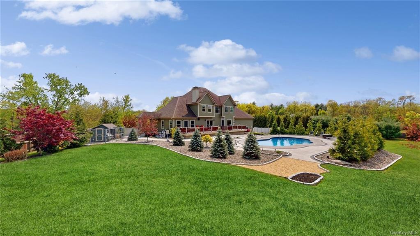
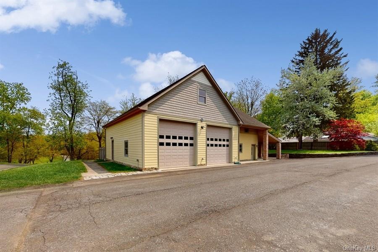
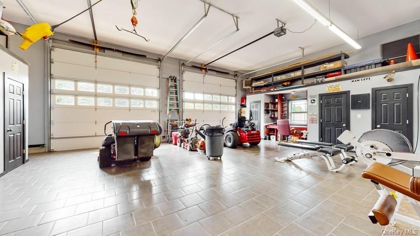
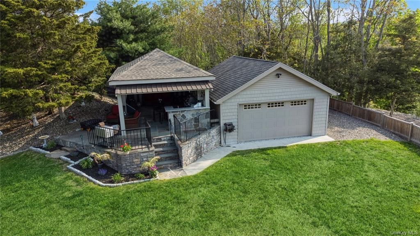
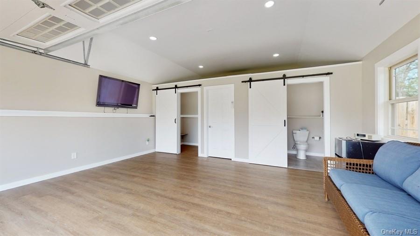
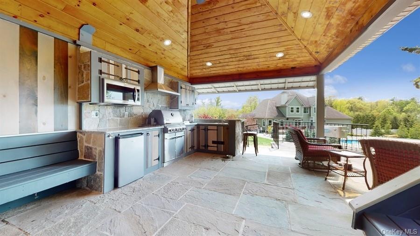
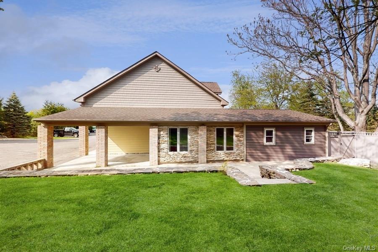
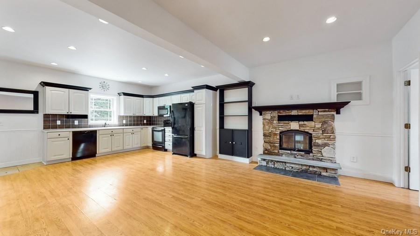
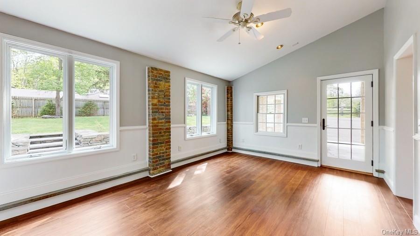
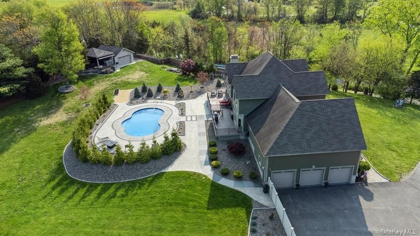
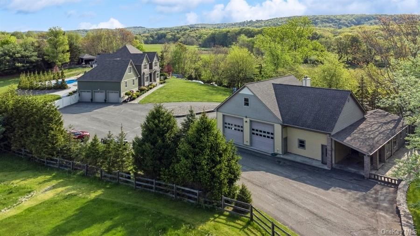
Seller financing up to $1m at 5% interest. Call for details. Introducing 163 hapeman hill road, a compound proudly built and lived in by the builder himself. The main house features an entry foyer, formal living room, formal dining room, beautiful open concept family room with fireplace, kitchen with granite counters, stainless appliances, breakfast nook with panoramic backyard views and french doors to deck, primary bedroom suite with vaulted ceiling, access to deck, primary bath with shower and soak tub, built-in closets. Laundry room, half bath, secondary back staircase and access to 3 car heated garage. Second floor offers an ensuite bedroom/full bath that can easily serve as a secondary primary bedroom or guest room, 3 additional bedrooms with access to 2 full bathrooms, a pretty sitting nook and a large home office. The fully finished lower level with interior and exterior access is an entertainer's dream! Large family room, full kitchen, fitness area, full bath, laundry room, bedroom and a home movie theatre that seats 9 people. Tons of finished storage closets and meticulous mechanical equipment room. And if all of this isn't enough, there's a detached 36'x32' heated garage with a second floor office and full bath. Attached, is a beautifully built 2 story apartment with full kitchen, fireplace, living room, sunroom, 1. 5 baths, 2 bedrooms, laundry room and central air, separate entrance, covered stone patio and manicured yard. This is perfect for extended family, rental income, or for a property caretaker or nanny. The detached building also has multiple storage areas and closets. All of this is nestled on 3. 15 beautifully landscaped property. The level backyard is where paradise awaits you. 38'x 30' inground heated pool with 4'concrete surrounding boarder and custom walkways leading to the heated and air-conditioned pool house with changing room and full luxury bathroom with shower. Stunning covered cabana/gazebo overlooking the pool and yard with bench seating, bar, full kitchen with built-in gas grill, fridge, microwave and sink. This spectacular property is a must see to truly appreciate it's beauty and craftsmanship. Located just minutes off the taconic, rhinebeck, golf courses, wineries, spas and fabulous dining all in the sought after hudson valley. Whether it will be lived in year-round or just the weekends this home is sure to provide many long-lasting wonderful memories. Showings will be easily accommodated
| Location/Town | Red Hook |
| Area/County | Dutchess |
| Prop. Type | Single Family House for Sale |
| Style | See Remarks, Colonial |
| Tax | $20,340.00 |
| Bedrooms | 6 |
| Total Rooms | 12 |
| Total Baths | 6 |
| Full Baths | 5 |
| 3/4 Baths | 1 |
| Year Built | 2012 |
| Basement | Finished, Full, Walk-Out Access |
| Construction | Frame |
| Cooling | Central Air |
| Heat Source | Propane, Radiant |
| Features | Balcony |
| Property Amenities | Cook top, dishwasher, garage door opener, gas grill, light fixtures, microwave, pool equipt/cover, refrigerator, second dishwasher, second stove, storm windows, wall oven |
| Pool | In Ground |
| Patio | Deck, Patio |
| Window Features | Oversized Windows |
| Lot Features | Private |
| Parking Features | Attached, 3 Car Attached, Detached, 3 Car Detached, Covered, Driveway |
| School District | Red Hook |
| Middle School | Linden Avenue Middle School |
| Elementary School | Call Listing Agent |
| High School | Red Hook Senior High School |
| Features | Master downstairs, cathedral ceiling(s), dining alcove, double vanity, eat-in kitchen, exercise room, formal dining, entrance foyer, granite counters, guest quarters, heated floors, high ceilings, home office, legal accessory apartment, master bath, media room, multi level, open kitchen, pantry, powder room, soaking tub, storage, walk-in closet(s), walk through kitchen, wet bar |
| Listing information courtesy of: BHHS Hudson Valley Properties | |