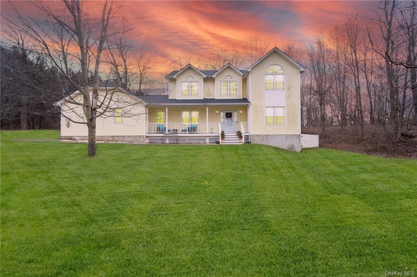
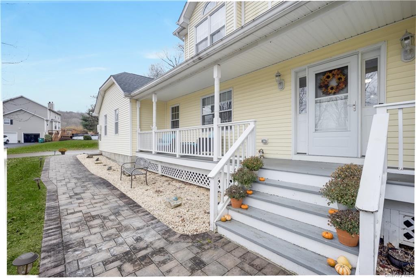
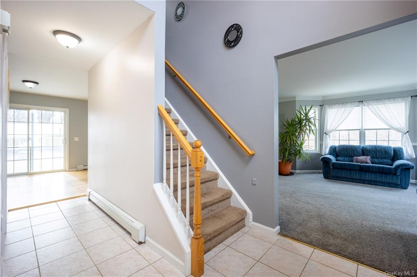
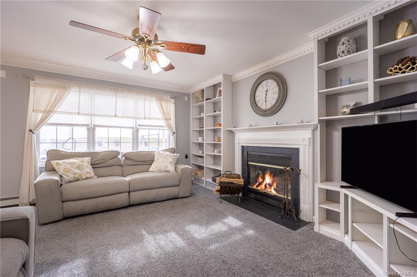
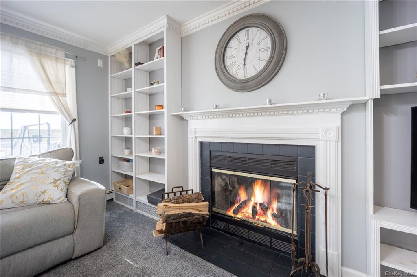
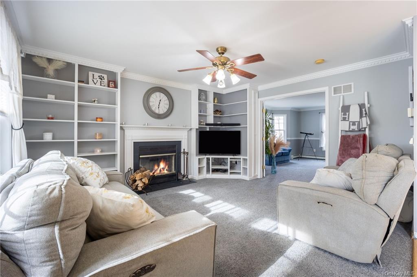
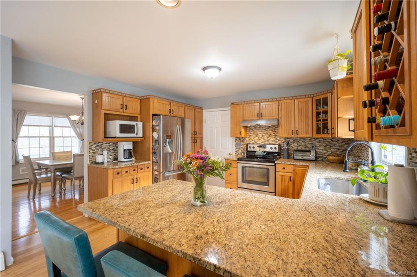
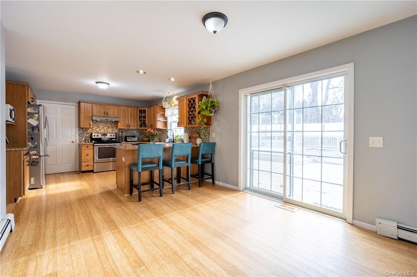
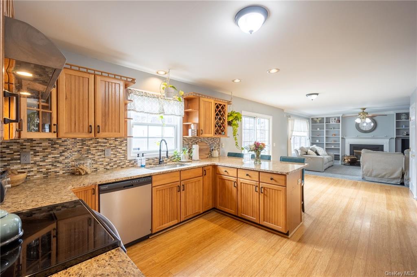
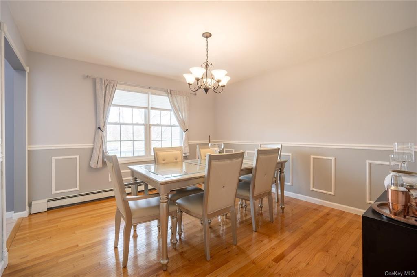
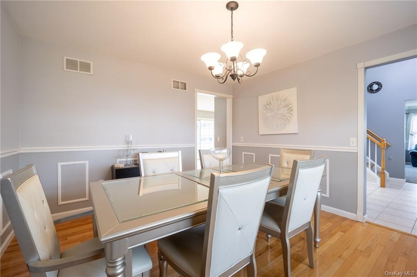
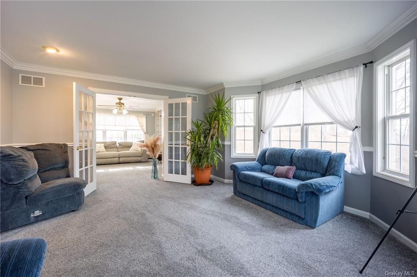
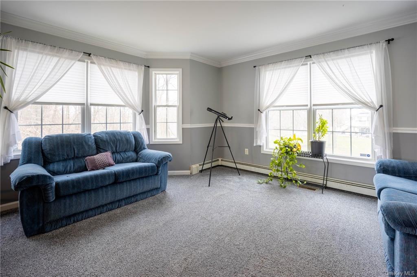
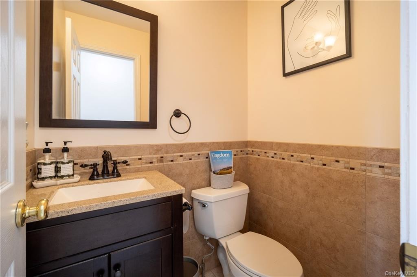
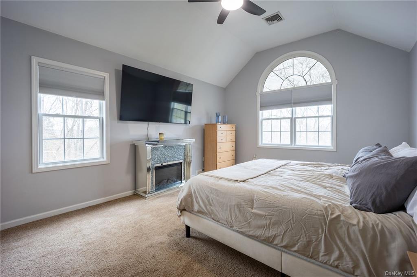
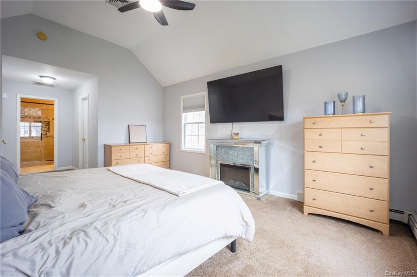
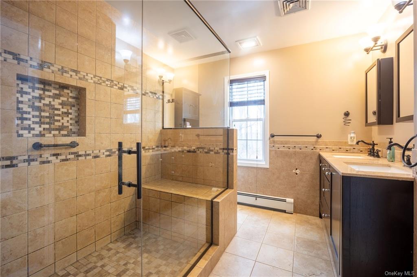
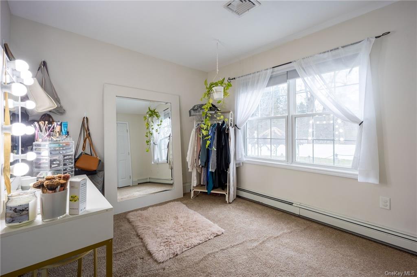
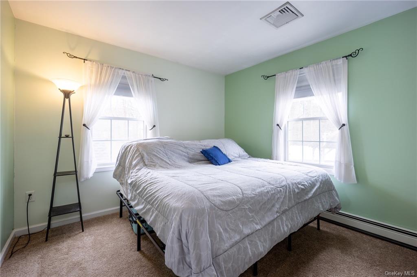
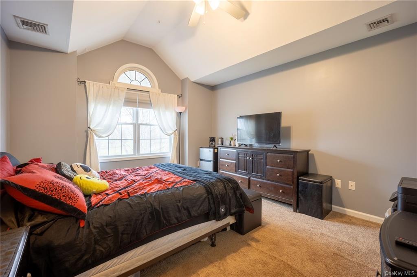
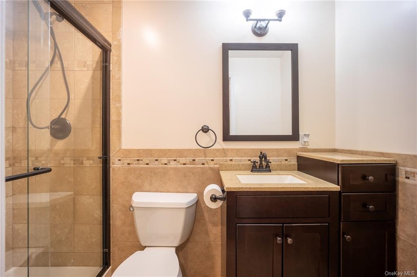
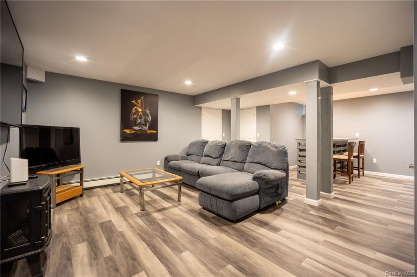
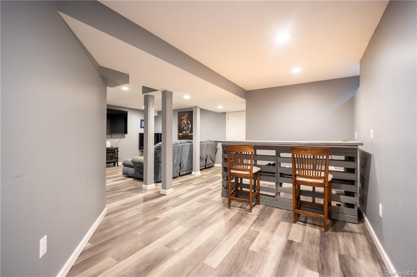
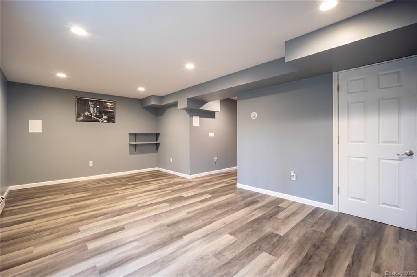
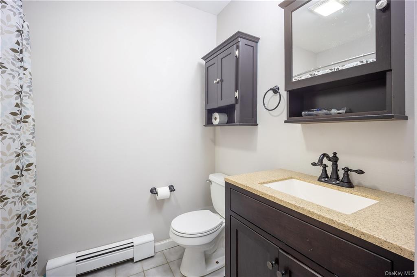
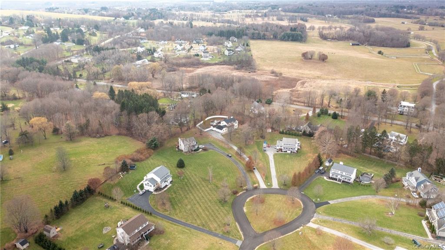
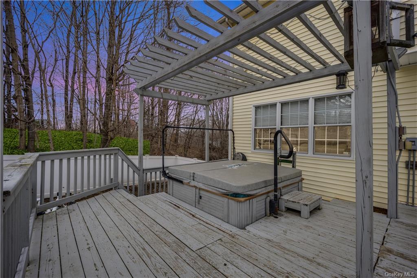
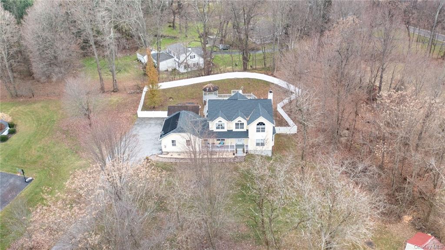
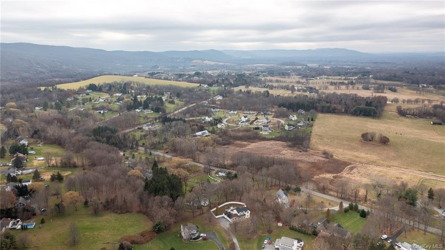
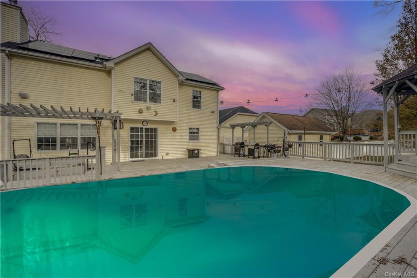
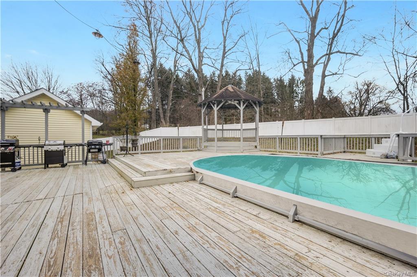
Welcome to this stunning real estate property located in poughquag, ny. Situated on a spacious 1. 2-acre lot on a quiet circle dead-end street, this home offers privacy and tranquility. The first floor boasts a well-designed layout, featuring a custom kitchen with stainless steel appliances, perfect for culinary enthusiasts. The family room, complete with a sliding door leading to the patio, provides a cozy space for relaxation. Additionally, there is a spacious living room and a formal dining room, ideal for hosting formal gatherings. Moving upstairs, you'll find three generously sized bedrooms and an additional office space. The primary bedroom impresses with cathedral ceilings and offers a custom-built standing shower and a large closet, adding a touch of luxury to your everyday routine. One of the highlights of this property is the fully finished basement on the ground floor, complete with a private full bathroom. This versatile space can be transformed into a home theater or a gaming area, catering to your entertainment needs. Step outside and be greeted by the expansive fenced yard, perfect for outdoor activities. Enjoy the saltwater pool and hot tub, creating a resort-like atmosphere in your own backyard. There is also a playground for kids, providing endless fun and enjoyment. This property offers convenient amenities, including a two-car garage and a shed for tools, ensuring ample storage space. A brand new roof with a 50-year warranty was installed in 2022, providing peace of mind for years to come. Additionally, the solar panels are easily transferable to the next homeowner, offering energy-efficient benefits. Don't miss the opportunity to make this exquisite property your new home.
| Location/Town | Beekman |
| Area/County | Dutchess |
| Post Office/Postal City | Poughquag |
| Prop. Type | Single Family House for Sale |
| Style | Colonial |
| Tax | $12,359.00 |
| Bedrooms | 3 |
| Total Rooms | 10 |
| Total Baths | 4 |
| Full Baths | 3 |
| 3/4 Baths | 1 |
| Year Built | 2001 |
| Basement | Finished |
| Construction | Frame |
| Lot SqFt | 52,272 |
| Cooling | Central Air |
| Heat Source | Oil, Baseboard, Forc |
| Property Amenities | Alarm system, convection oven, dishwasher, dryer, garage door opener, hot tub, mailbox, microwave, pool equipt/cover, refrigerator, shed, solar panels owned, whirlpool tub |
| Patio | Porch, Terrace |
| Parking Features | Attached, 2 Car Attached, Driveway |
| Tax Assessed Value | 374500 |
| School District | Arlington |
| Middle School | Call Listing Agent |
| Elementary School | Beekman School |
| High School | Arlington High School |
| Features | Formal dining, high ceilings, home office, master bath, multi level, open kitchen, soaking tub, stall shower, storage, walk-in closet(s), walk through kitchen |
| Listing information courtesy of: Exp Realty | |