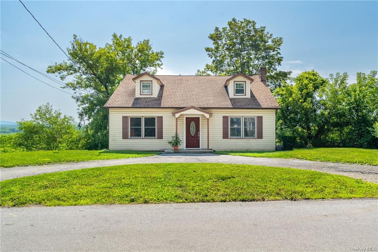
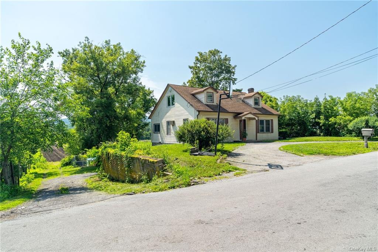
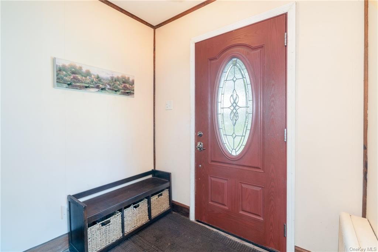
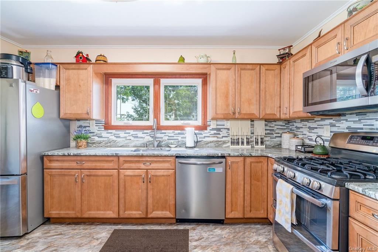
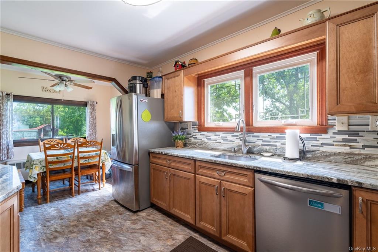
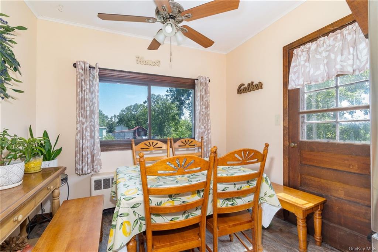
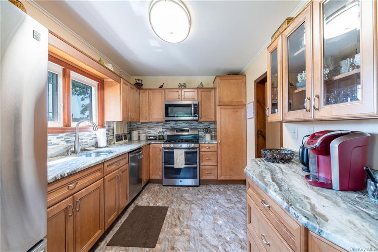
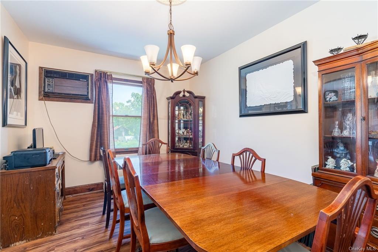
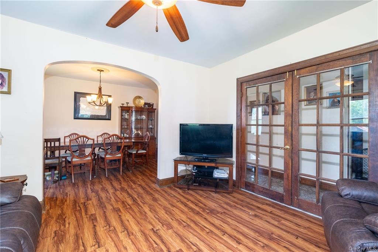
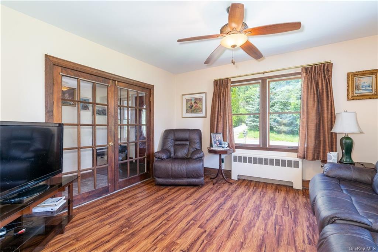
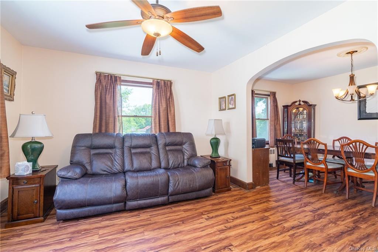
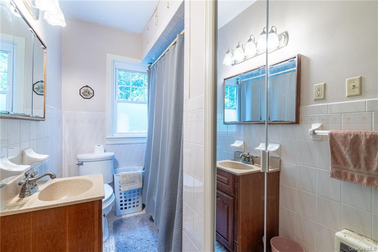
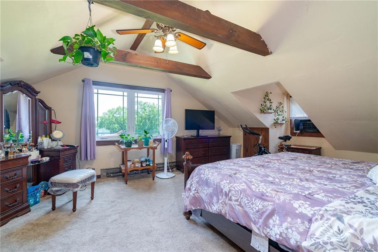
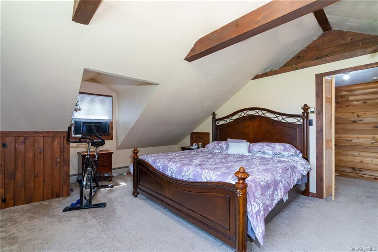
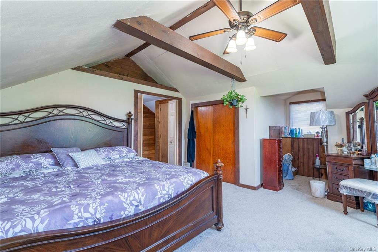
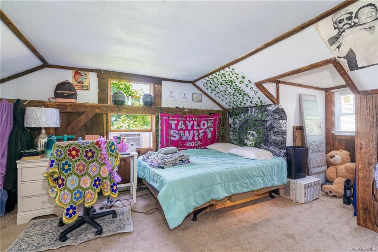
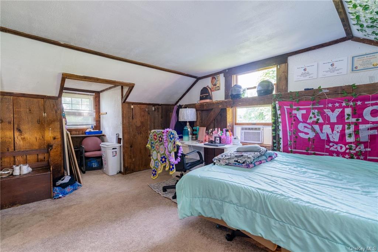
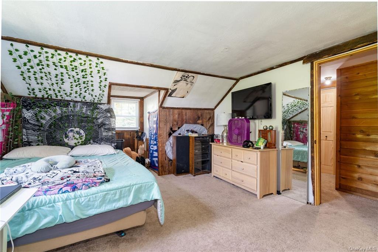
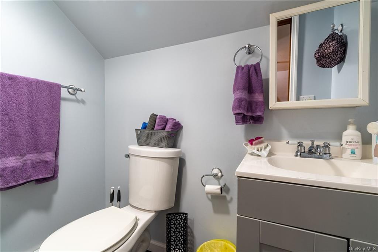
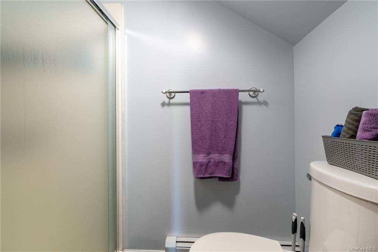
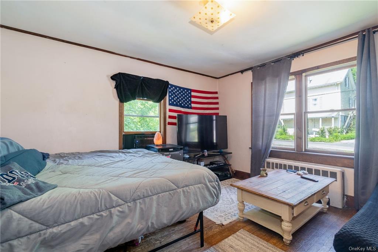
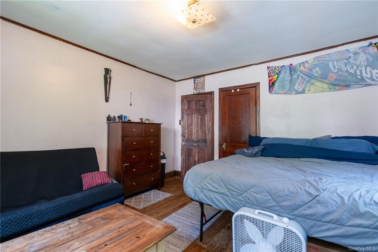
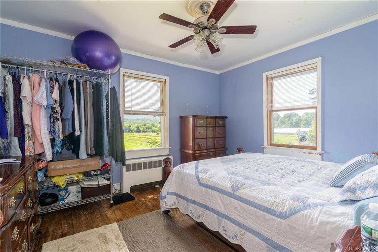
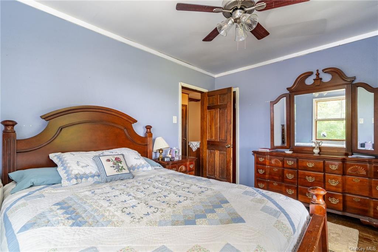
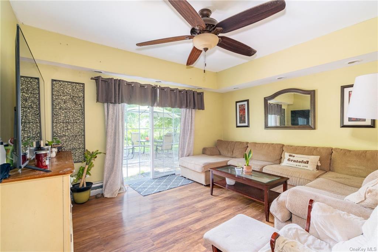
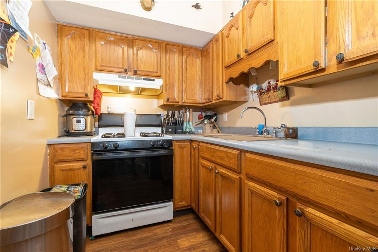
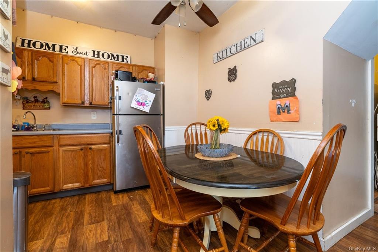
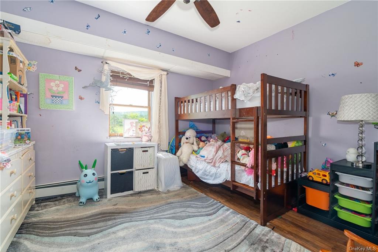
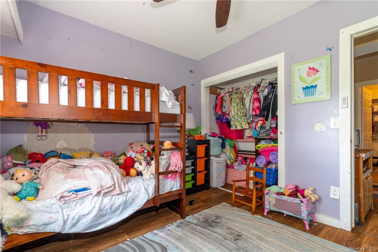
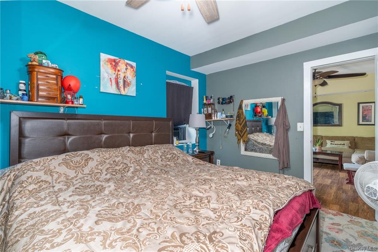
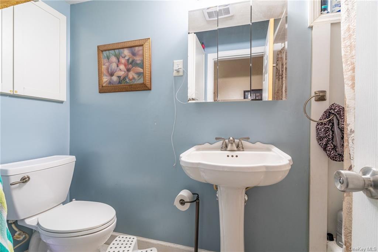
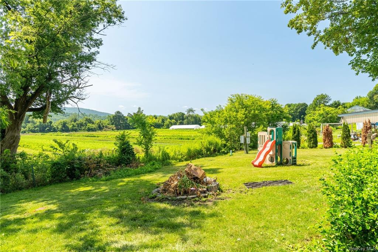
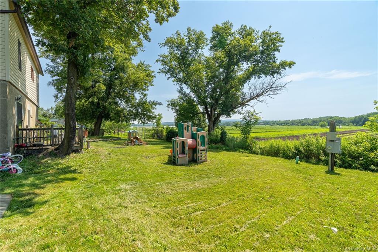
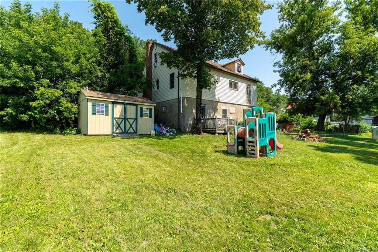
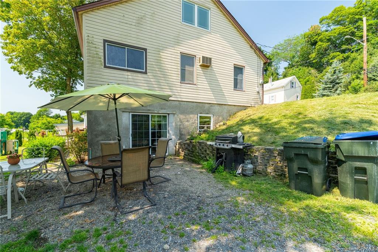
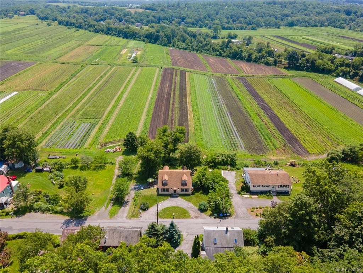
Nestled in chester, ny, this mother-daughter cape cod residence harmoniously blends charm and modern comfort. This home features almost 3, 000 sq ft. The spacious main living area, features 4 bedrooms. The first floor boasts two bedrooms, bathed in natural light, alongside an updated kitchen. Upstairs, a master suite and a bedroom offer tranquility and stunning farm land views. Meticulous grounds, sitting on a third of an acre, connect to the heritage trail, providing recreation and breathtaking vistas. The lower level features two bedrooms, a bathroom, and a spacious living room, offers a private retreat for guests or potential rental income. This unique design ensures both connection and independence. This cape cod retreat invites you to a lifestyle where charm meets modern living. With prime location, updated features, captivating views, and expansive living space, this property is a no brainer a place where tranquility and convenience seamlessly converge on a third of an acre.
| Location/Town | Chester |
| Area/County | Orange |
| Prop. Type | Single Family House for Sale |
| Style | Cape Cod |
| Tax | $6,482.00 |
| Bedrooms | 4 |
| Total Rooms | 7 |
| Total Baths | 2 |
| Full Baths | 2 |
| Year Built | 1947 |
| Basement | Finished, Full, Walk-Out Access |
| Construction | Frame |
| Lot SqFt | 12,197 |
| Cooling | None |
| Heat Source | Natural Gas, Hot Wat |
| Property Amenities | Dryer, microwave, refrigerator, washer |
| Window Features | New Windows |
| Parking Features | Driveway, Off Street |
| Tax Assessed Value | 98100 |
| School District | Chester |
| Middle School | Chester Academy-Middle/High Sc |
| Elementary School | Chester Elementary School |
| High School | Chester Academy-Middle/High Sc |
| Features | First floor bedroom, eat-in kitchen, granite counters, pantry |
| Listing information courtesy of: Exp Realty | |