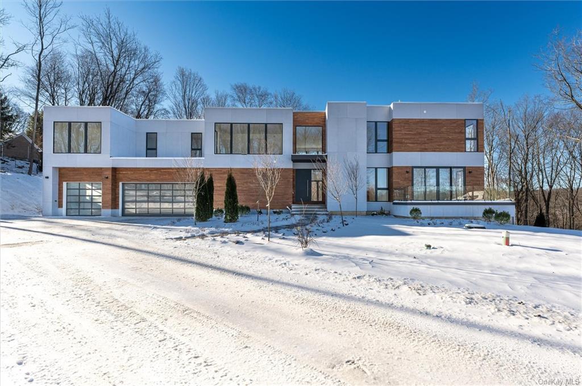
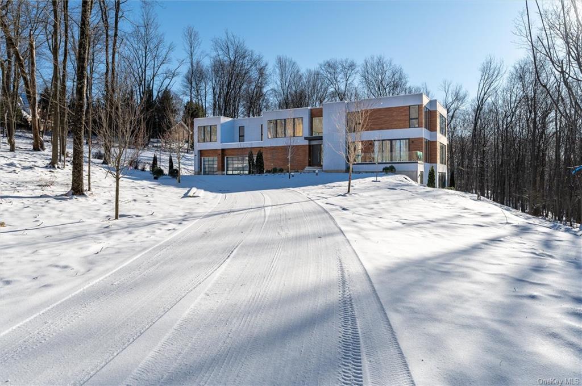
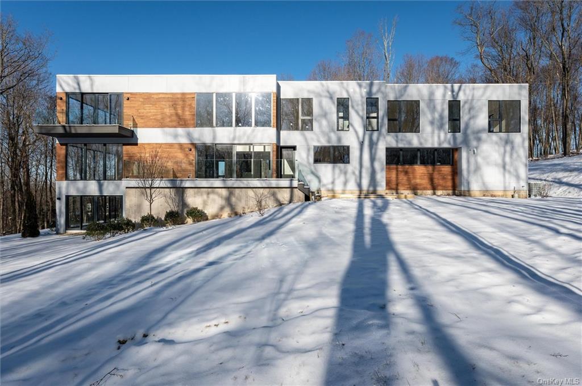
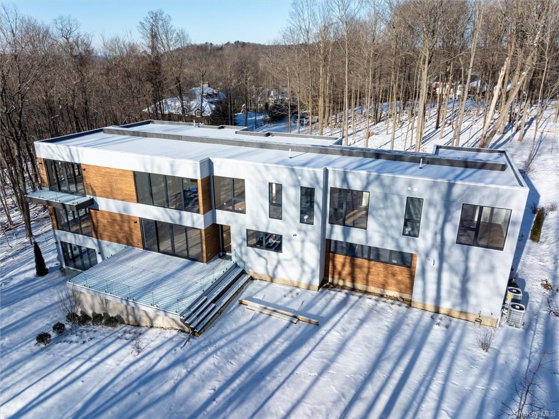
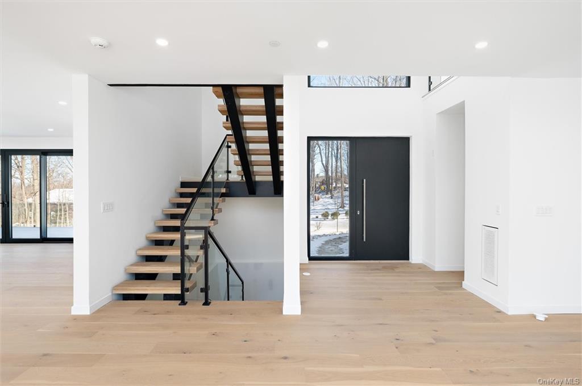
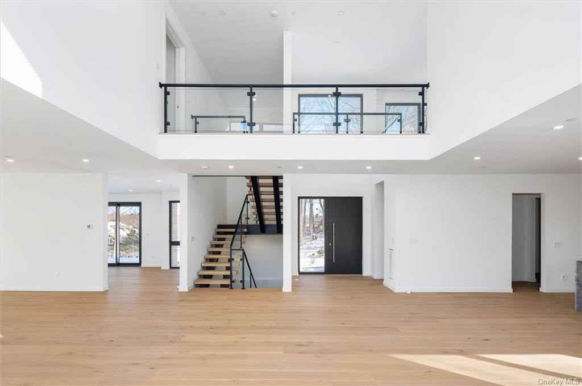
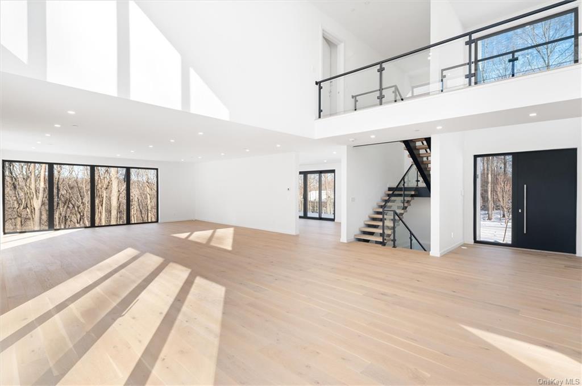
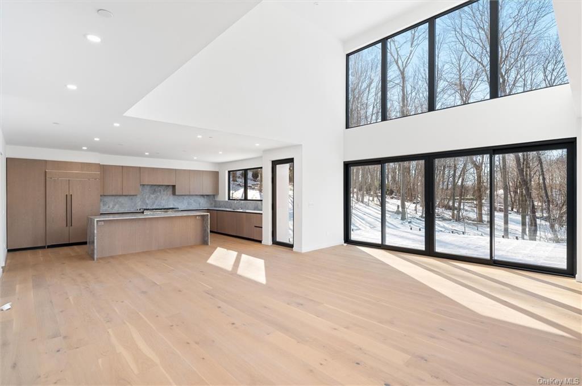
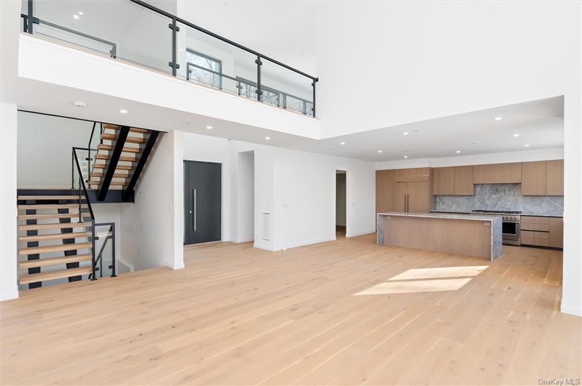
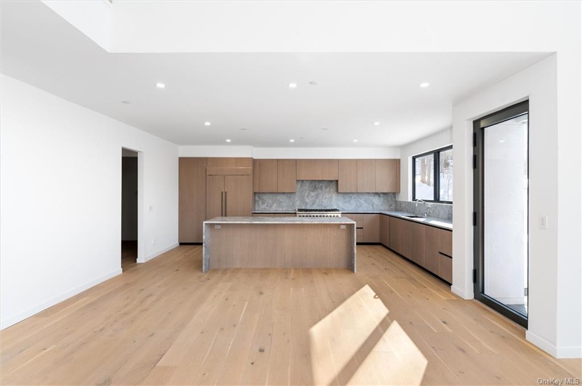
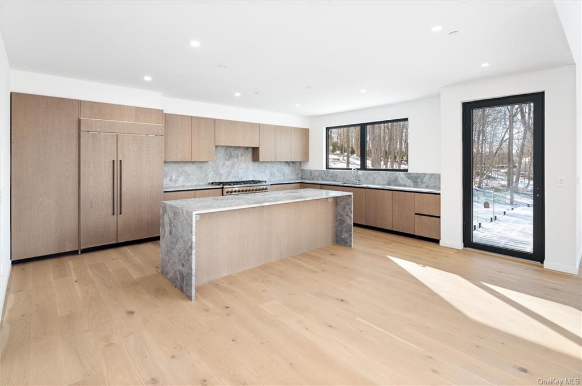
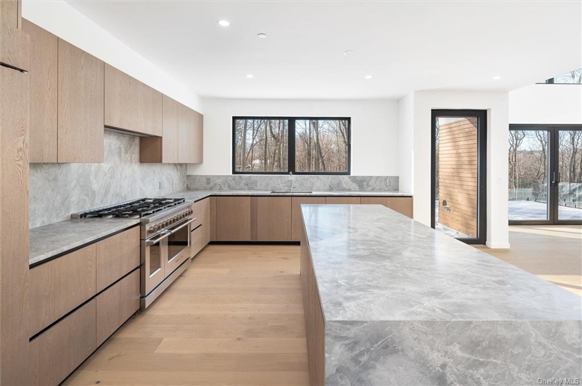
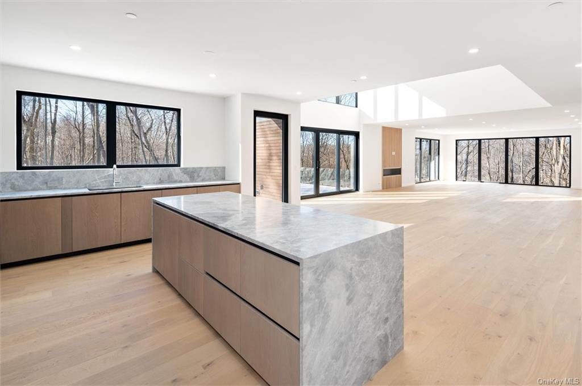
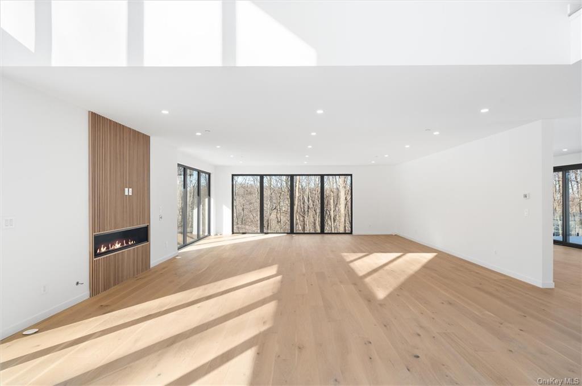
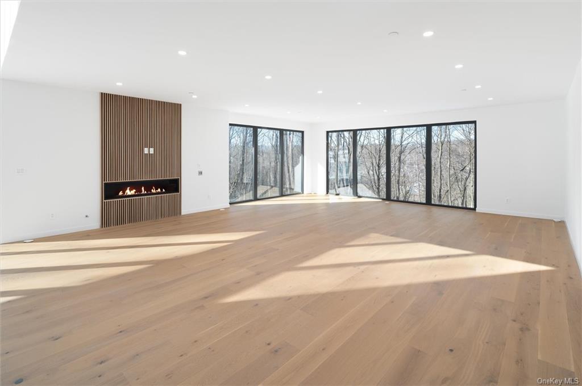
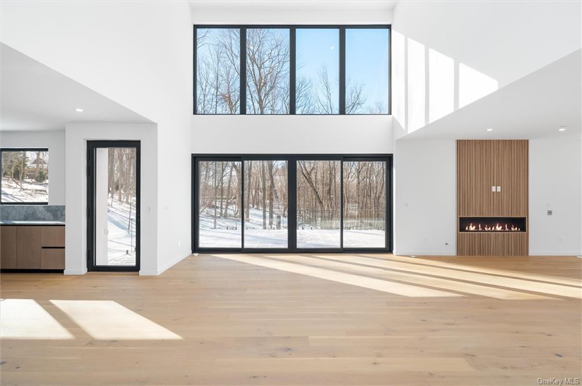
New construction in old iron estates - be in for the 2023 holidays - exciting times here as the kitchen, baths and finish work are going in. Still time to personalize some selections. This fresh and modern design offers the feel of the ultimate tree house with high end european design and master craftsmanship on 4+ private and lush acres in an enclave of notable properties. Set at the highest point in the subdivision, uniquely, the home has an entirely different vibe in the summer and winter. Through the walls of glass, in the winter, there are distant mountain views while in the summer months, the abode is ensconced by the lush leaves of the trees and feels like a private, nature-filled retreat. The property has a pool site approved for a 18 x 36 pool which can be custom built as an add-on to further create a summer oasis. A full floor expanse on each level allows for beautiful sight lines from one side of the residence to the other and affords stunning displays for art and grand gathering space. Top of the line finishes in the substantial kitchen feature natural stone and wood. 9' to 18' ceilings throughout with double-height entry and hall. Led lighting throughout, white oak engineered wood offers stunning and durable flooring underfoot. Incredible spaces with fold-back walls of windows lead to outdoor terraces and patios overlooking the exceptional estate property. One of the most convenient areas in all of northern westchester with easy access to everything. A truly modern masterpiece awaits.
| Location/Town | New Castle |
| Area/County | Westchester |
| Post Office/Postal City | Bedford Corners |
| Prop. Type | Single Family House for Sale |
| Style | See Remarks, Contemporary |
| Tax | $9,063.00 |
| Bedrooms | 5 |
| Total Rooms | 11 |
| Total Baths | 6 |
| Full Baths | 5 |
| 3/4 Baths | 1 |
| Year Built | 2023 |
| Basement | Finished, Full, Walk-Out Access |
| Construction | Blown-In Insulation, Frame, Concrete Fiber Board, Other |
| Lot SqFt | 175,111 |
| Cooling | Central Air |
| Heat Source | Natural Gas, Hydro A |
| Patio | Patio |
| Window Features | Oversized Windows, Wall of Windows |
| Community Features | Park |
| Lot Features | Near Public Transit |
| Parking Features | Attached, 3 Car Attached |
| Tax Assessed Value | 72000 |
| School District | Bedford |
| Middle School | Fox Lane Middle School |
| Elementary School | West Patent Elementary School |
| High School | Fox Lane High School |
| Features | Cathedral ceiling(s), chefs kitchen, dressing room, floor to ceiling windows, formal dining, entrance foyer, guest quarters, master bath, powder room, walk-in closet(s) |
| Listing information courtesy of: William Raveis-New York LLC | |