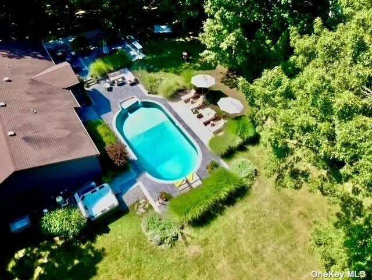
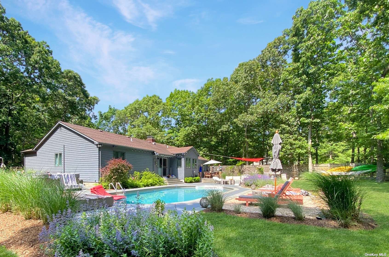
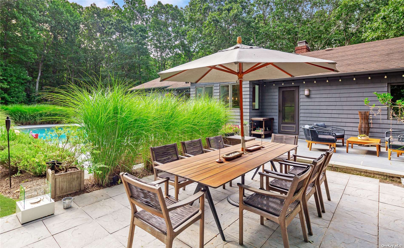
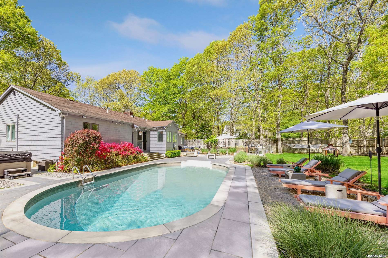
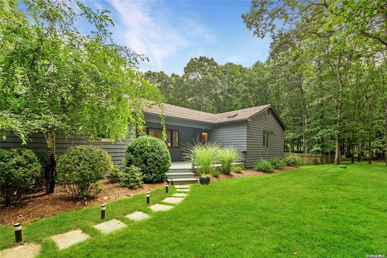
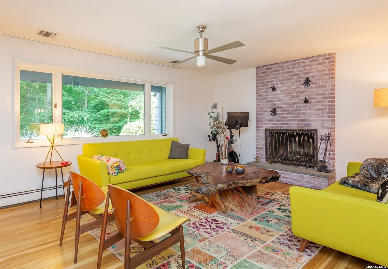
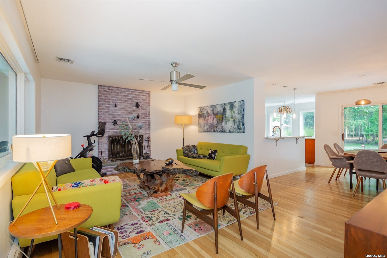
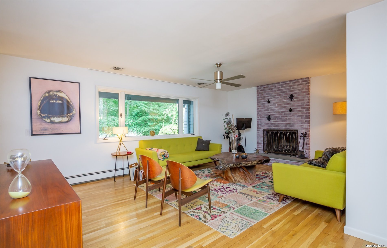
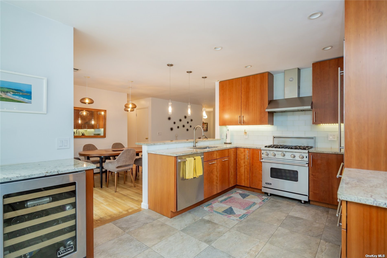
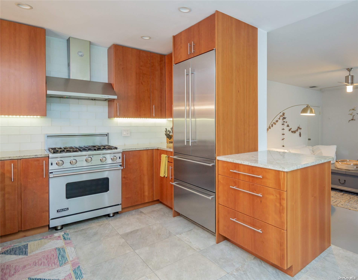
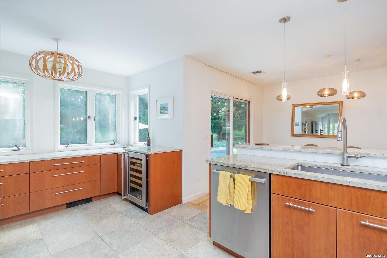
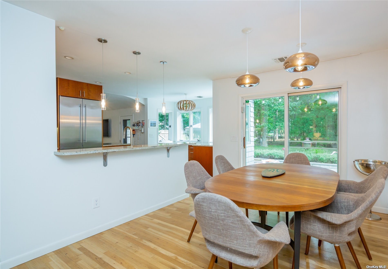
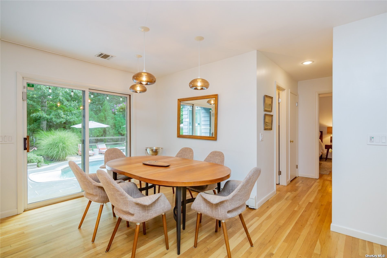
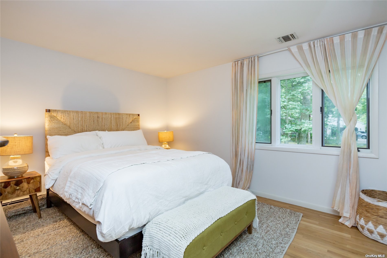
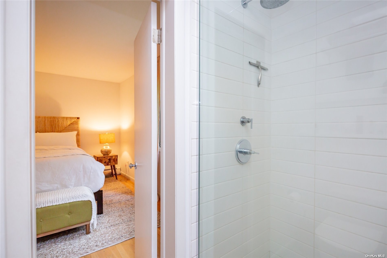
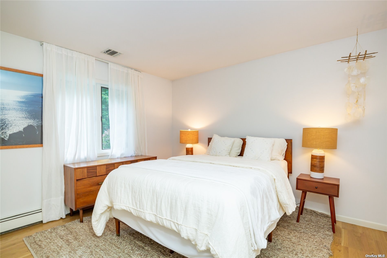
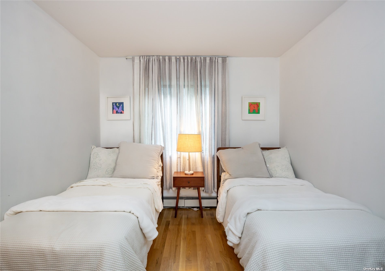
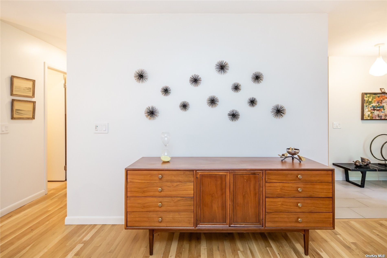
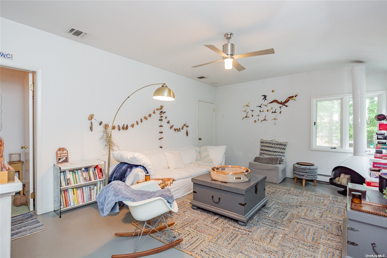
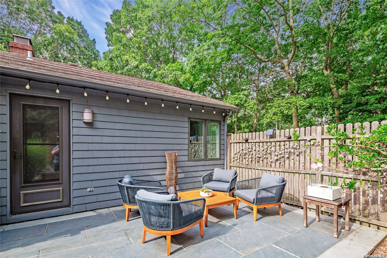
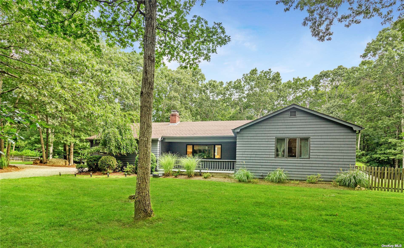
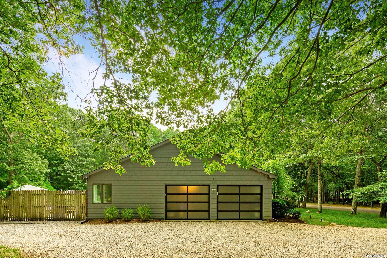
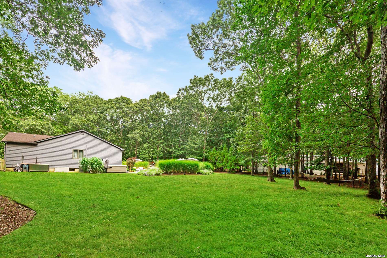
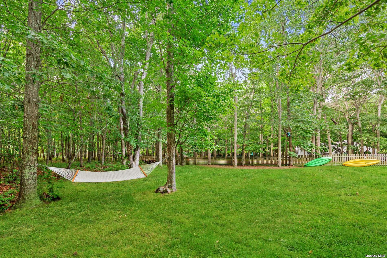
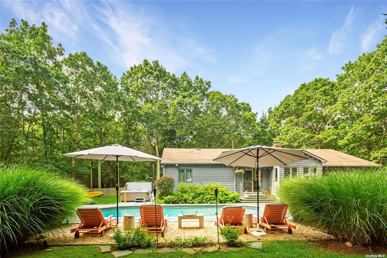
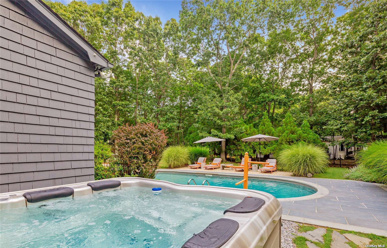
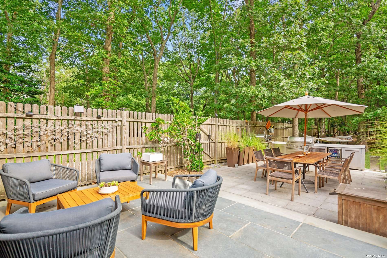
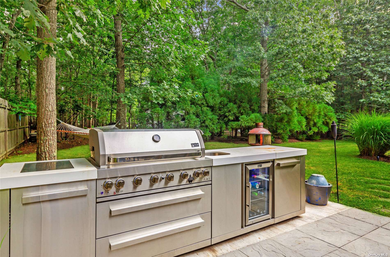
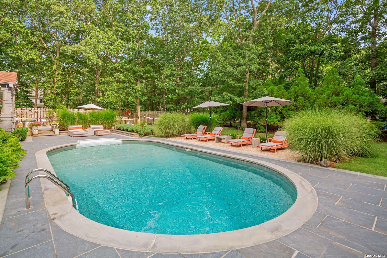

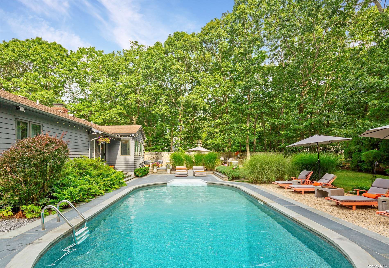
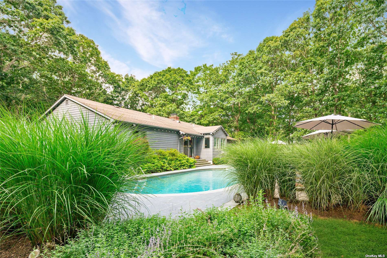
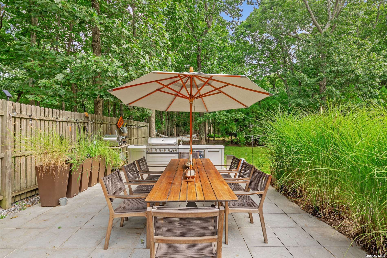

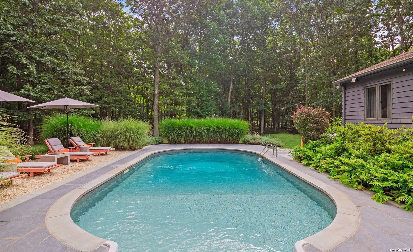
Property Description
Nestled in the tranquil wooded haven of hay beach is this exceptional 3-bedroom 3-bath modern ranch. Upon entering, you are welcomed by an open floor plan that effortlessly connects the living, dining, and kitchen areas. These are rounded off by top-of-the-line appliances from bosch, liebherr, and viking, all set within levante wood cabinetry and granite countertops. Step outside and be captivated by the breathtaking gardens surrounding the inground pool and hot tub. Escape from the stresses of everyday life. This renovated turnkey oasis awaits you.
Property Information
| Location/Town | Shelter Island |
| Area/County | Suffolk |
| Prop. Type | Single Family House for Sale |
| Style | Ranch |
| Tax | $4,846.00 |
| Bedrooms | 3 |
| Total Rooms | 6 |
| Total Baths | 3 |
| Full Baths | 2 |
| 3/4 Baths | 1 |
| Year Built | 1985 |
| Basement | Full, Partially Finished |
| Construction | Batts Insulation, Frame, Cedar, Shake Siding |
| Lot Size | .92 |
| Lot SqFt | 39,640 |
| Cooling | Central Air |
| Heat Source | Oil, Baseboard, Hot |
| Zoning | residentia |
| Features | Balcony |
| Property Amenities | A/c units, air filter system, ceiling fan, dishwasher, door hardware, dryer, fireplace equip, garage door opener, garage remote, gas tank, hot tub, light fixtures, microwave, pool equipt/cover, refrigerator, screens, second dryer, see remarks, washer, wine cooler |
| Pool | In Ground |
| Patio | Patio |
| Lot Features | Corner Lot, Part Wooded |
| Parking Features | Private, Attached, 2 Car Attached |
| Tax Lot | 60 |
| School District | Shelter Island |
| Middle School | Shelter Island School |
| Elementary School | Shelter Island School |
| High School | Shelter Island School |
| Features | Master downstairs, first floor bedroom, den/family room, eat-in kitchen, entrance foyer, granite counters, living room/dining room combo, master bath |
| Listing information courtesy of: Daniel Gale Sothebys Intl Rlty | |
Mortgage Calculator
Note: web mortgage-calculator is a sample only; for actual mortgage calculation contact your mortgage provider