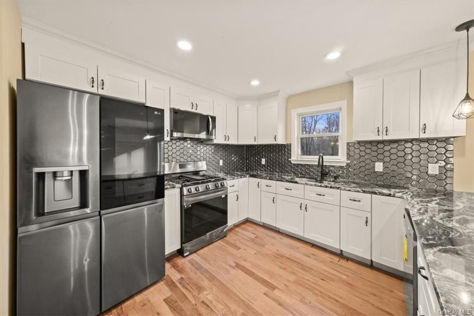
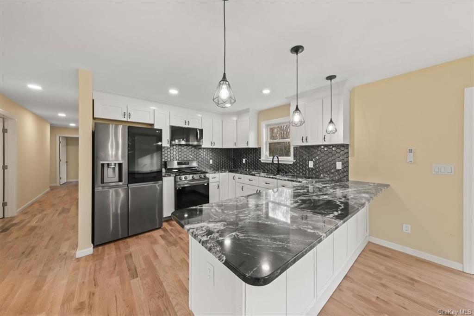
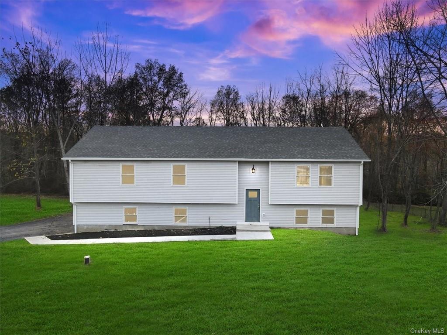
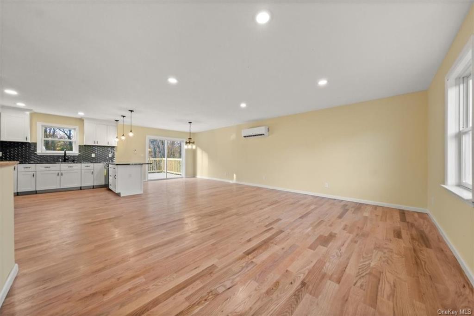
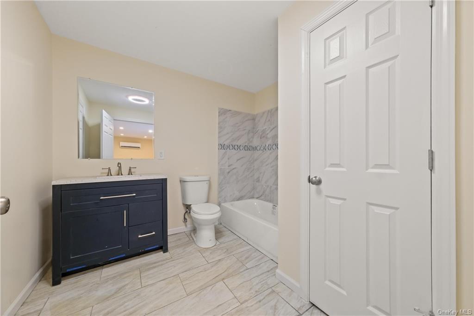
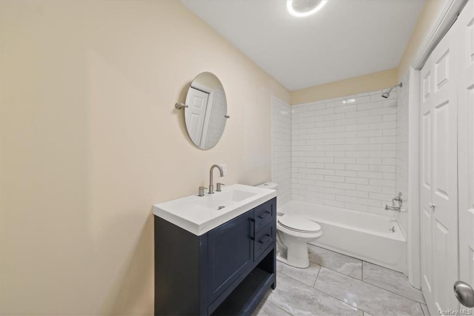
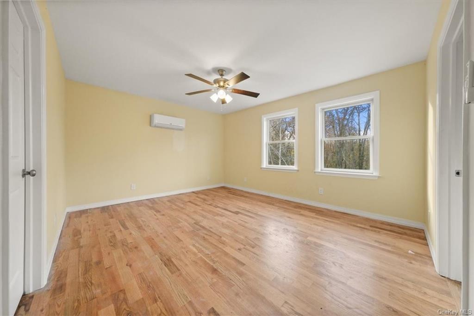
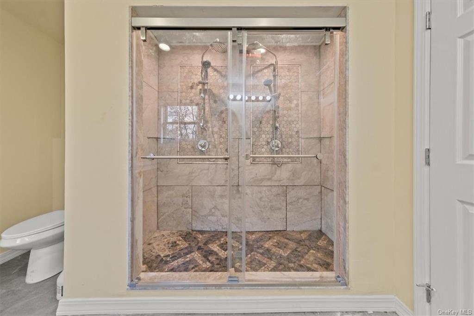
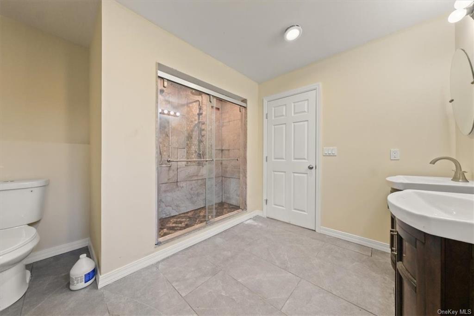
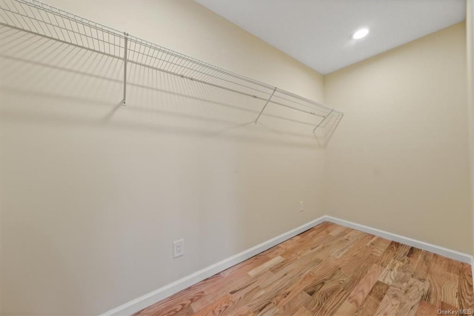
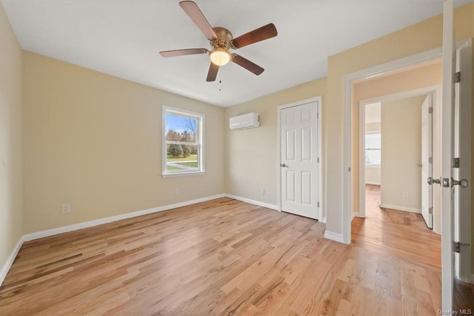
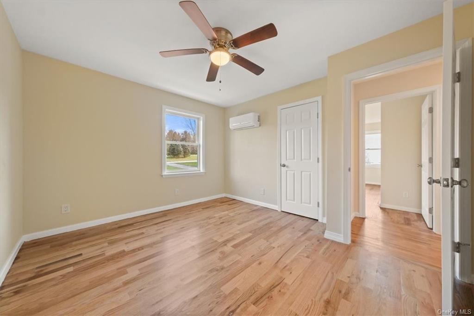
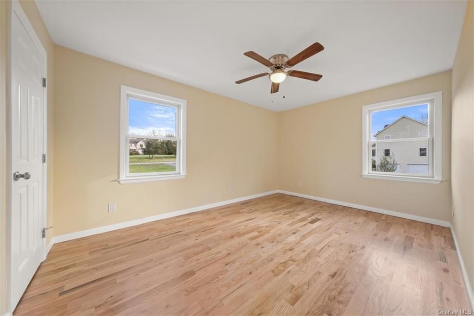
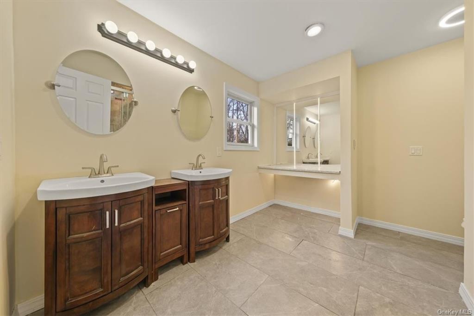
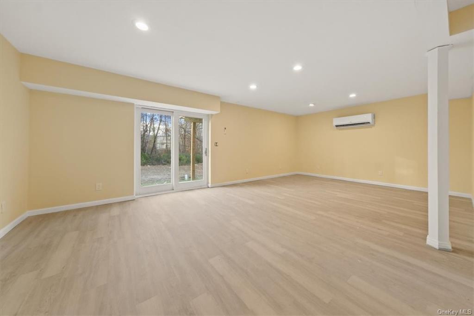
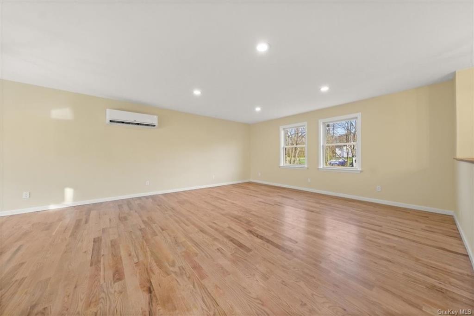
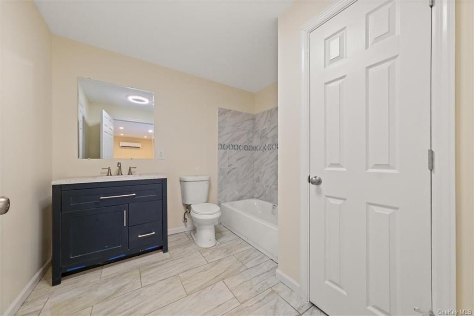
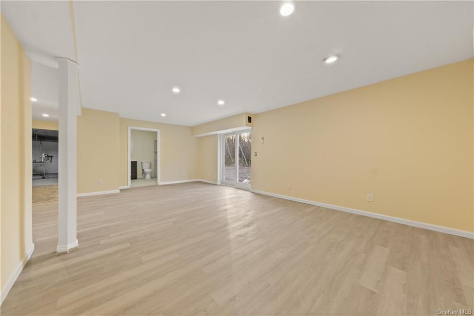
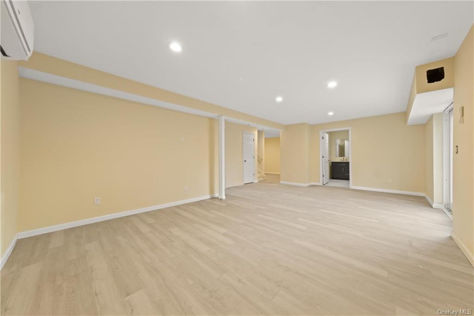
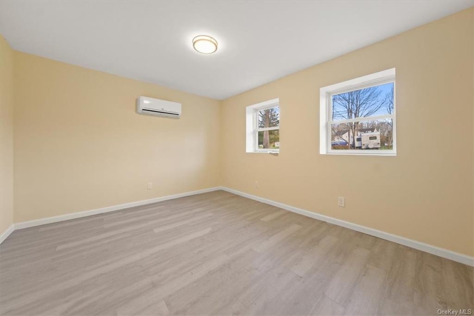
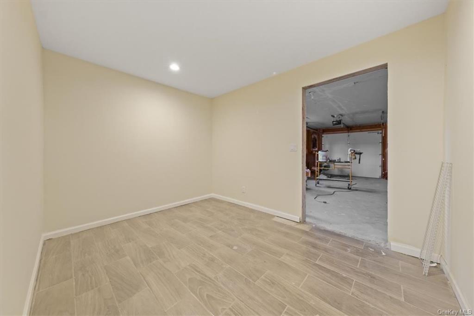
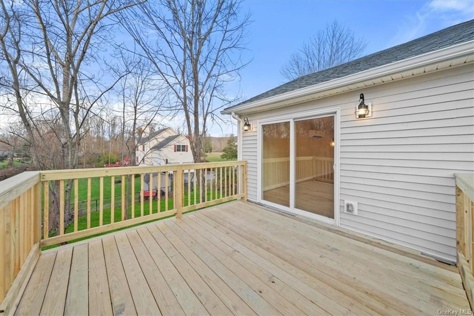
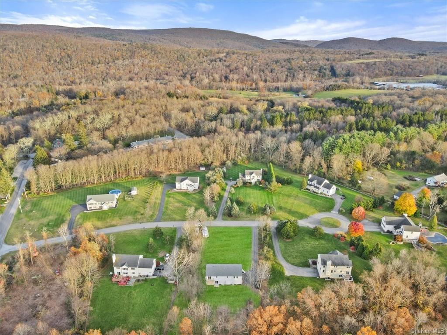
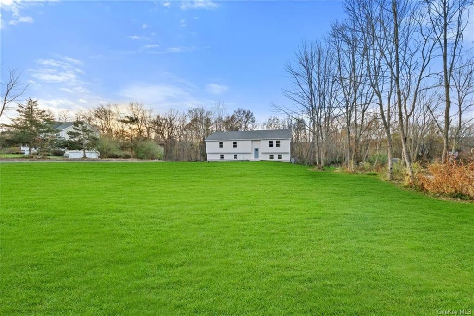
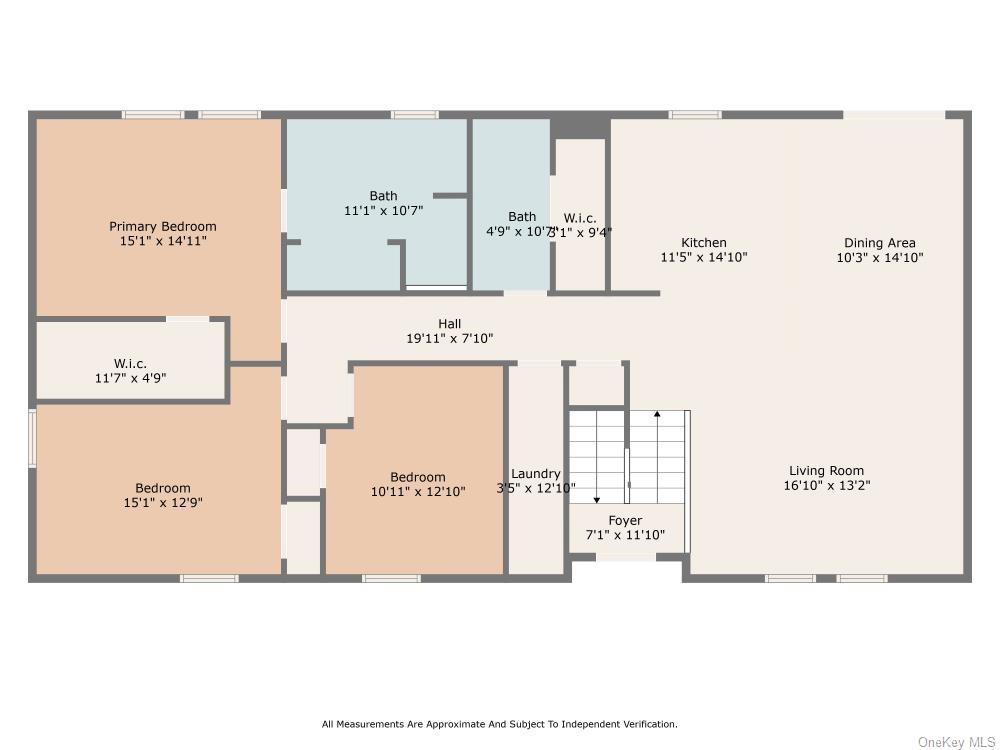
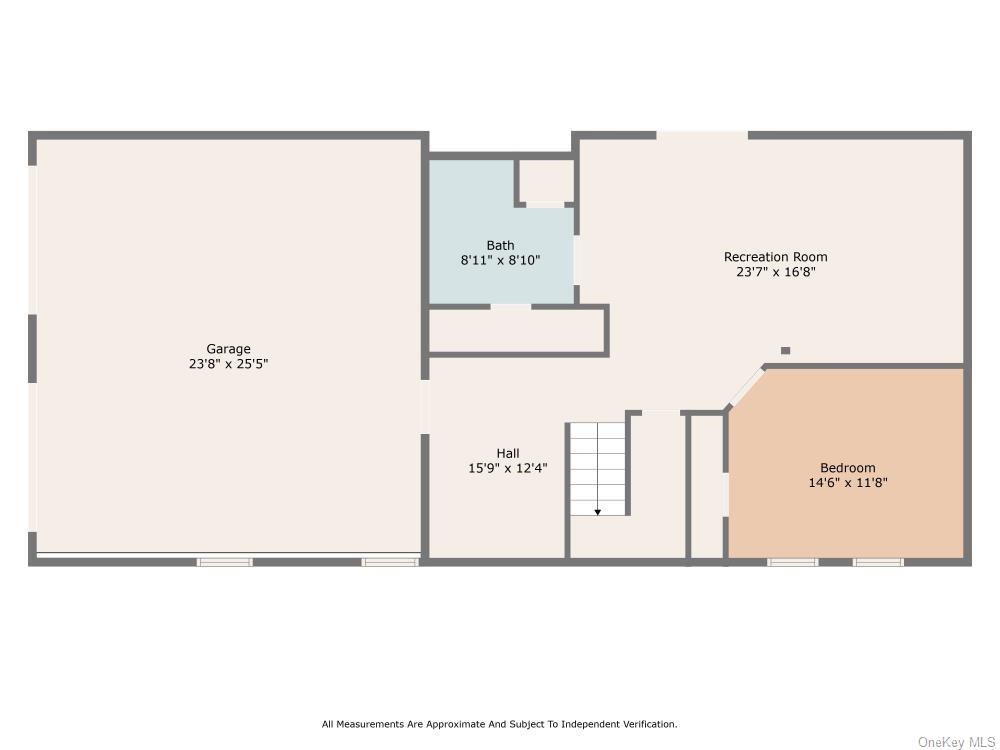
Welcome to a residence where modern elegance meets thoughtful innovation. This brand-new construction, boasting 4 bedrooms and 3 baths, is a testament to contemporary design and luxurious living. Nestled on a tranquil cul-de-sac and situated on a sprawling 1. 12-acre lot, this home is a private retreat that marries style with functionality. Enter through the grand foyer into an open floor plan that seamlessly blends the living, dining, and kitchen areas. The result is a captivating space flooded with natural light, creating an inviting ambiance throughout. The primary bedroom is a true haven, featuring an ensuite with heated floors, a double shower, and meticulous attention to detail. Pamper yourself in a space that exudes luxury and comfort. Gourmet kitchen: the heart of the home is a culinary masterpiece, adorned with granite countertops and equipped with black stainless steel appliances. The breakfast nook offers both functionality and a focal point for entertaining. Sophisticated finishes: revel in the details that make this home truly stand out - hardwood floors that add warmth and character, recessed lighting that provides an elegant ambiance, and granite countertops that exude both style and durability. Embrace modern living with heat pumps in every room, ensuring personalized climate control and energy efficiency throughout the home.. 2 car attached garage.
| Location/Town | Dover |
| Area/County | Dutchess |
| Post Office/Postal City | Dover Plains |
| Prop. Type | Single Family House for Sale |
| Style | Contemporary, Bi-Level |
| Tax | $8,900.00 |
| Bedrooms | 4 |
| Total Rooms | 7 |
| Total Baths | 3 |
| Full Baths | 3 |
| Year Built | 2023 |
| Basement | Finished, None, Walk-Out Access |
| Construction | Frame, Vinyl Siding |
| Lot SqFt | 48,787 |
| Cooling | Ductless |
| Heat Source | Electric, Heat Pump |
| Property Amenities | Ceiling fan, garage door opener, garage remote, light fixtures, microwave, refrigerator |
| Patio | Deck |
| Lot Features | Level, Part Wooded, Near Public Transit, Cul-De-Sec |
| Parking Features | Attached, 2 Car Attached, Driveway |
| Tax Assessed Value | 17200 |
| School District | Dover |
| Middle School | Dover Middle School |
| Elementary School | Dover Elementary School |
| High School | Dover High School |
| Features | Entrance foyer, granite counters, master bath, open kitchen, pantry, storage, walk-in closet(s) |
| Listing information courtesy of: Keller Williams Realty Partner | |