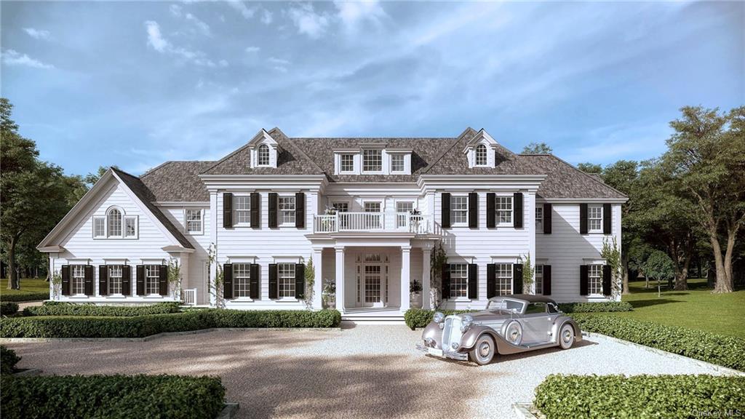
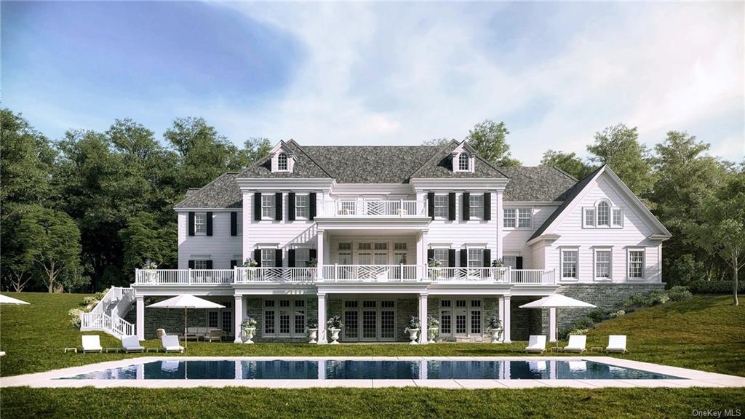
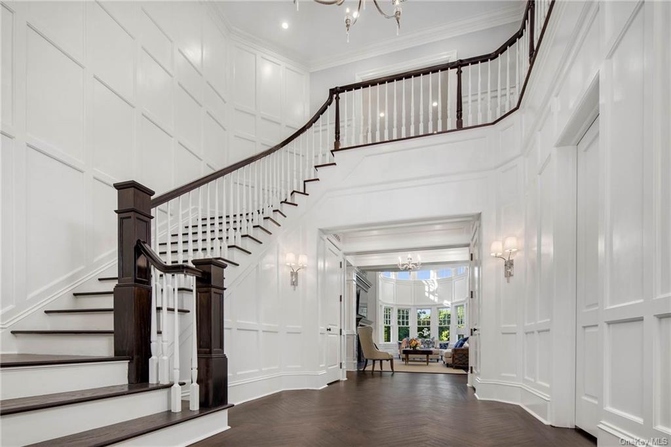
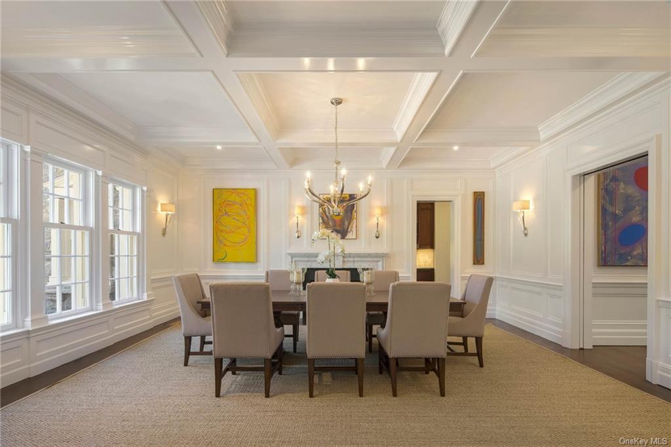
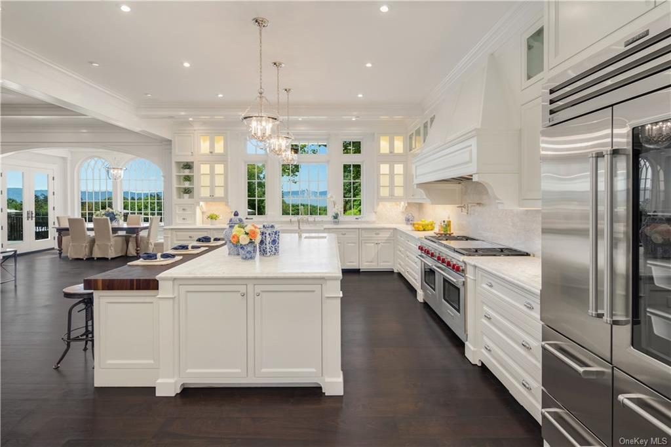
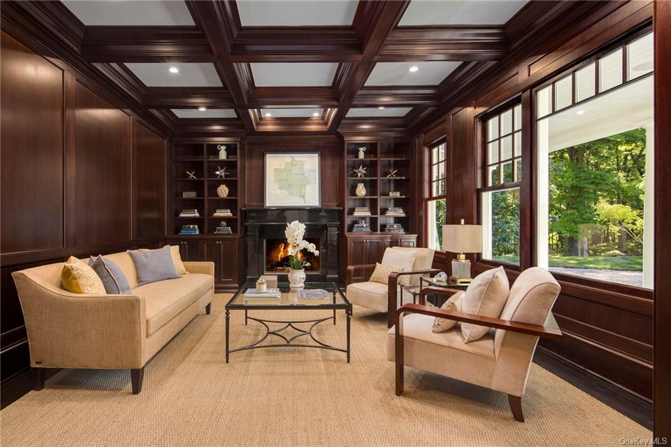
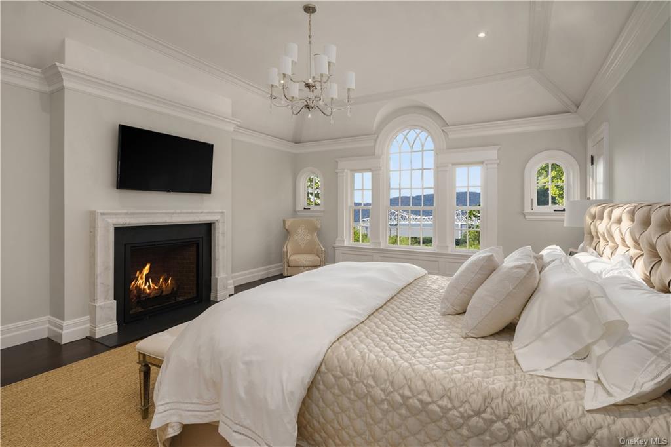
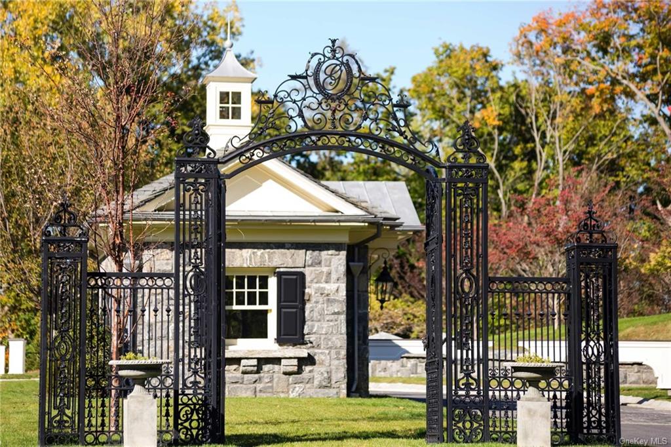
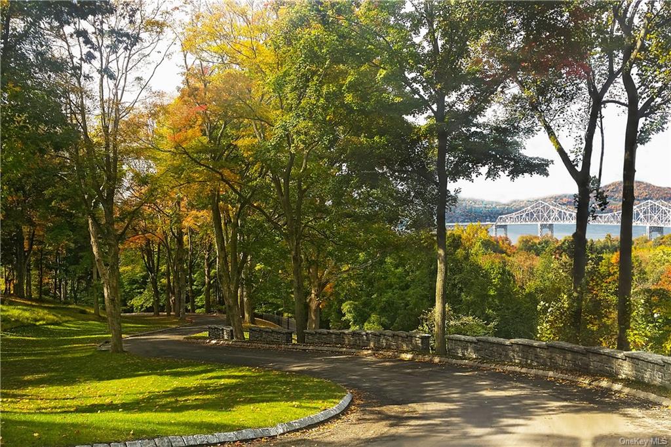
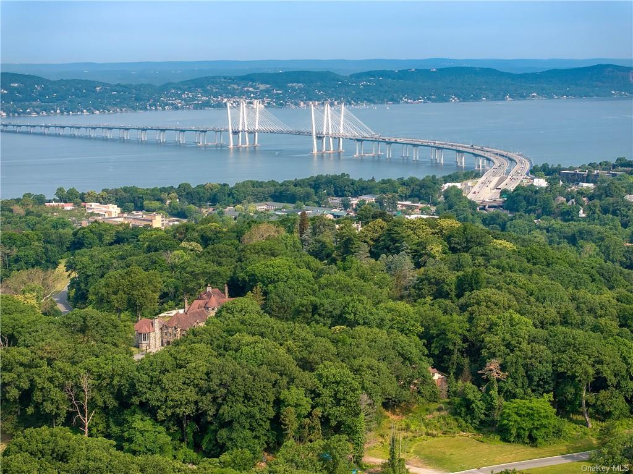
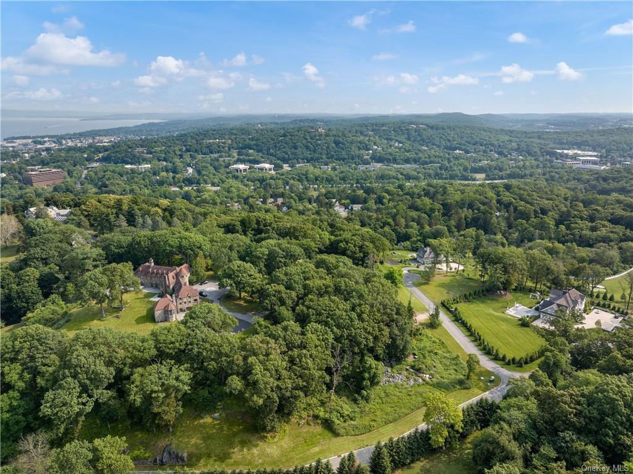
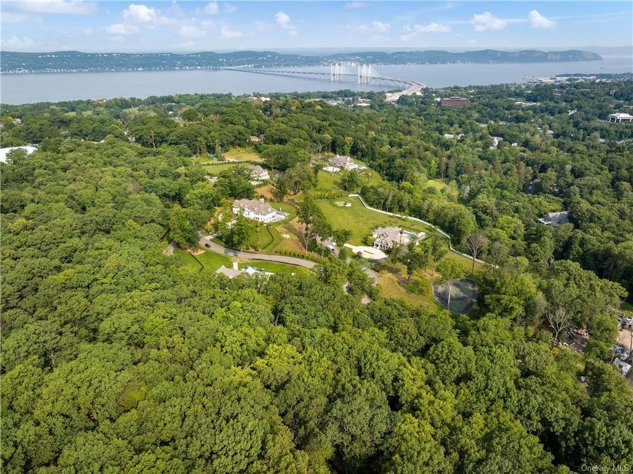
Discover the epitome of luxury living just 13 miles north of nyc in the prestigious gated community of greystone-on-hudson. This magnificent to-be-built georgian estate is poised on a sprawling 2. 38-acre parcel nestled at the end of a cul-de-sac, offering the ultimate in privacy & serenity. The impeccable 21st-century sophisticated design is noticeable as you enter through the covered portico and into grand reception hall w/20-ft ceiling. Beautiful wide plank wood floors guide you past the sweeping staircase to the generously proportioned formal rooms including the lr, fr & study. The chef's kitchen & butler's pantry feature top-of-the-line wolf and sub-zero appliances. Primary suite is a sanctuary w/sitting room, terrace, 2 ensuite baths & 2 dressing rooms. Throughout the home... Bespoke millwork, finely crafted cabinetry, high-end fixtures/finishes & mahogany windows creating an ambiance of timeless beauty. Estate boasts 2, 239 sqft of multi-level outdoor living spaces, encompassing terraces & verandas-perfect for relishing the stunning sunset vistas. Work with the builder to customize this home and upgrade your living experience by adding luxury amenities. With only 4 lots remaining in this highly sought-after community, this is an opportunity that you won't want to miss!
| Location/Town | Greenburgh |
| Area/County | Westchester |
| Post Office/Postal City | Tarrytown |
| Prop. Type | Single Family House for Sale |
| Style | Estate |
| Tax | $100.00 |
| Bedrooms | 6 |
| Total Rooms | 14 |
| Total Baths | 8 |
| Full Baths | 7 |
| 3/4 Baths | 1 |
| Year Built | 2023 |
| Basement | Finished, Full, See Remarks, Walk-Out Access |
| Construction | Advanced Framing Technique, Clapboard, Stone |
| Lot Size | 2.3800 |
| Lot SqFt | 103,673 |
| Cooling | Central Air |
| Heat Source | Natural Gas, Forced |
| Features | Balcony, Sprinkler System |
| Property Amenities | Alarm system, cook top, dishwasher, disposal, dryer, microwave, refrigerator, wall oven, washer |
| Patio | Patio, Terrace |
| Community Features | Gated, Park |
| Lot Features | Near Public Transit, Cul-De-Sec, Private |
| Parking Features | Attached, 3 Car Attached, Driveway |
| Association Fee Includes | Maintenance Grounds, Other, Snow Removal |
| School District | Irvington |
| Middle School | Irvington Middle School |
| Elementary School | Dows Lane (K-3) School |
| High School | Irvington High School |
| Features | Cathedral ceiling(s), chefs kitchen, eat-in kitchen, formal dining, entrance foyer, high ceilings, master bath, pantry, powder room, walk-in closet(s), wet bar |
| Listing information courtesy of: Houlihan Lawrence Inc. | |